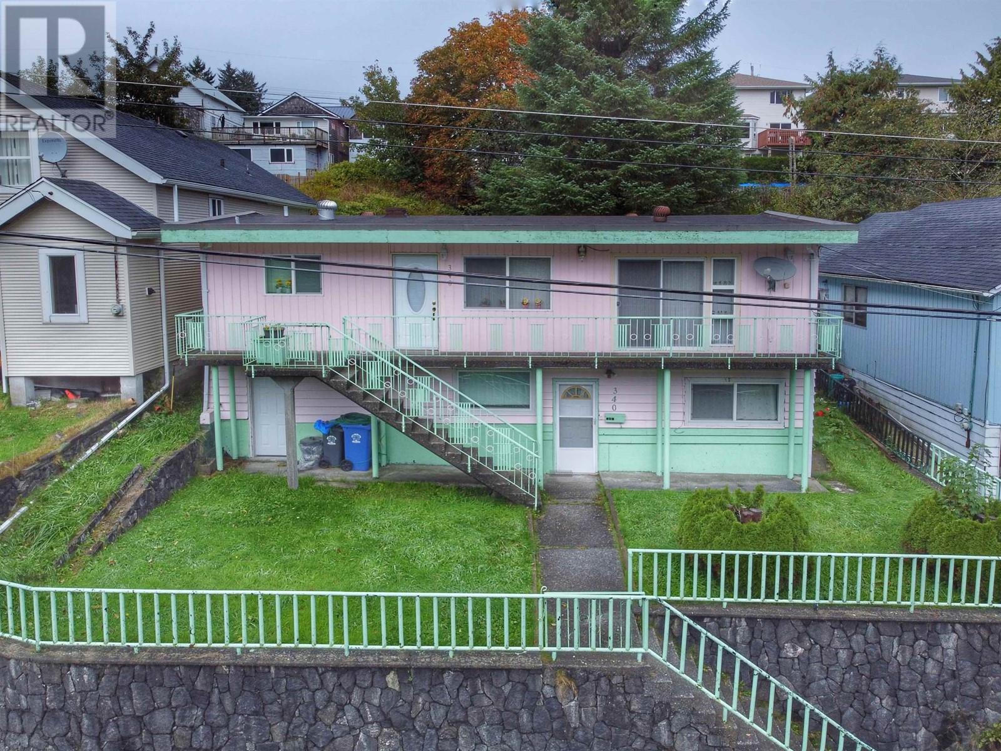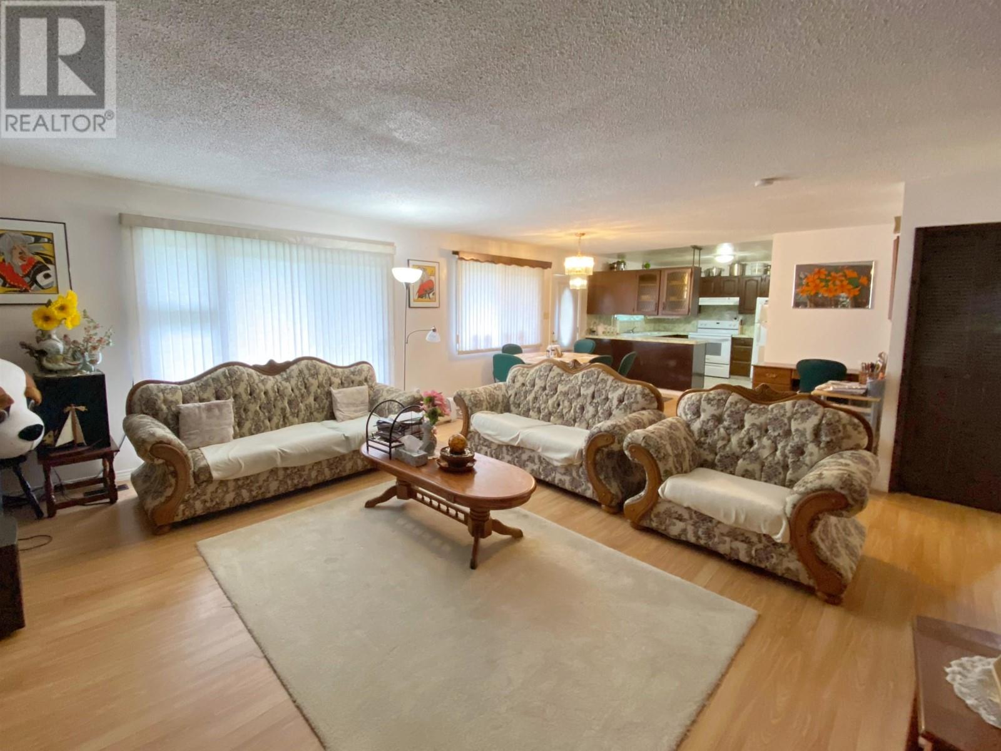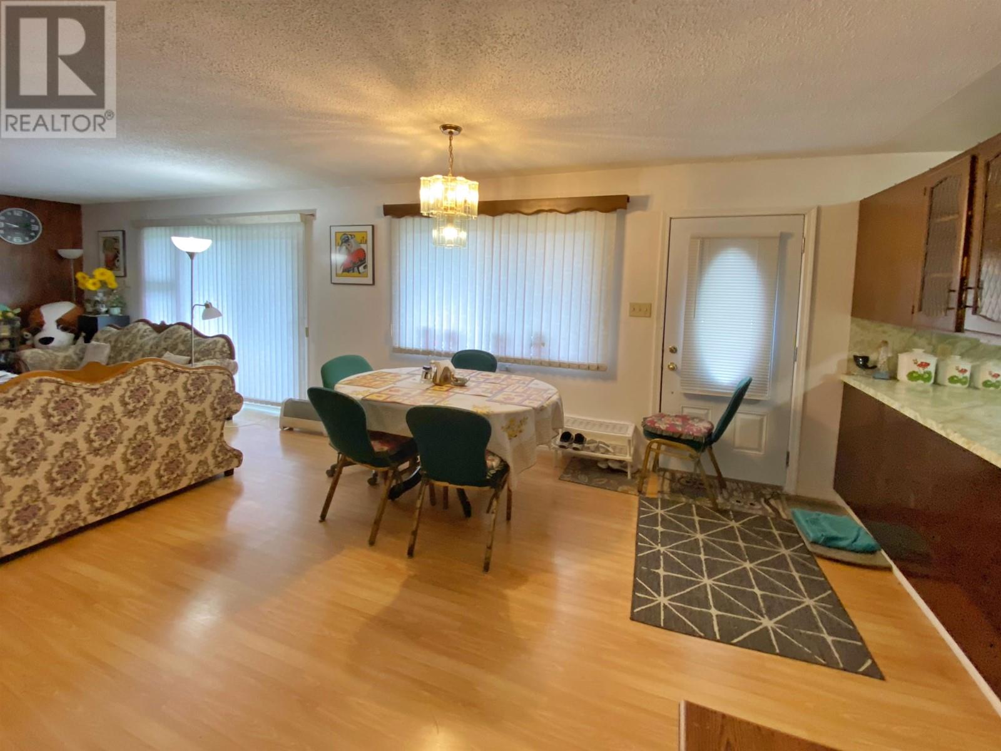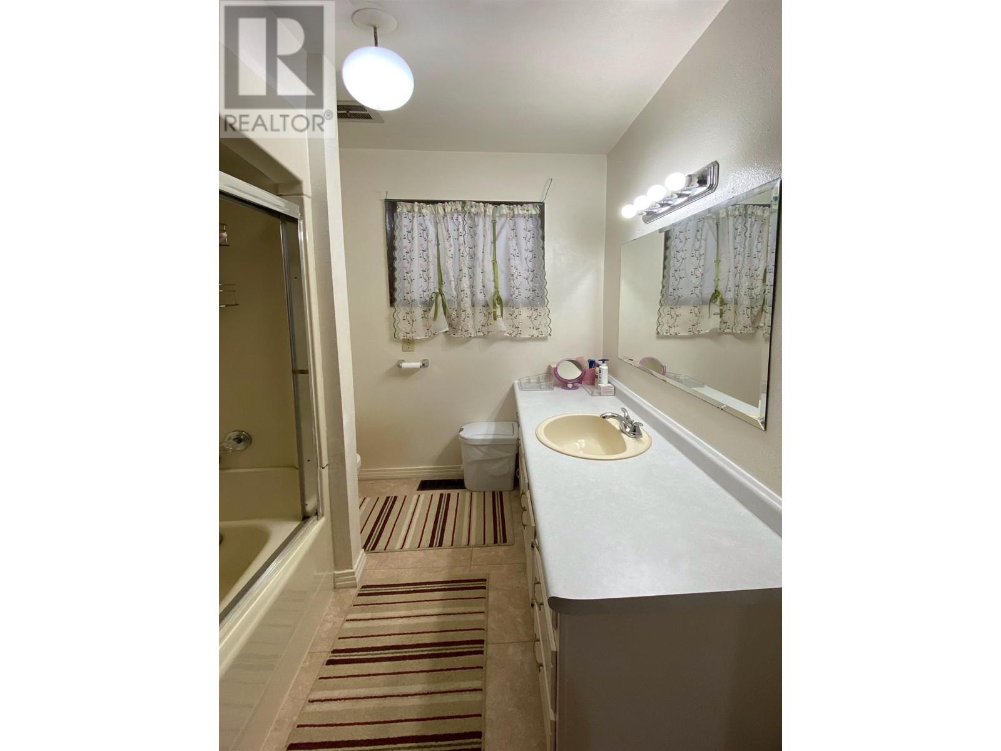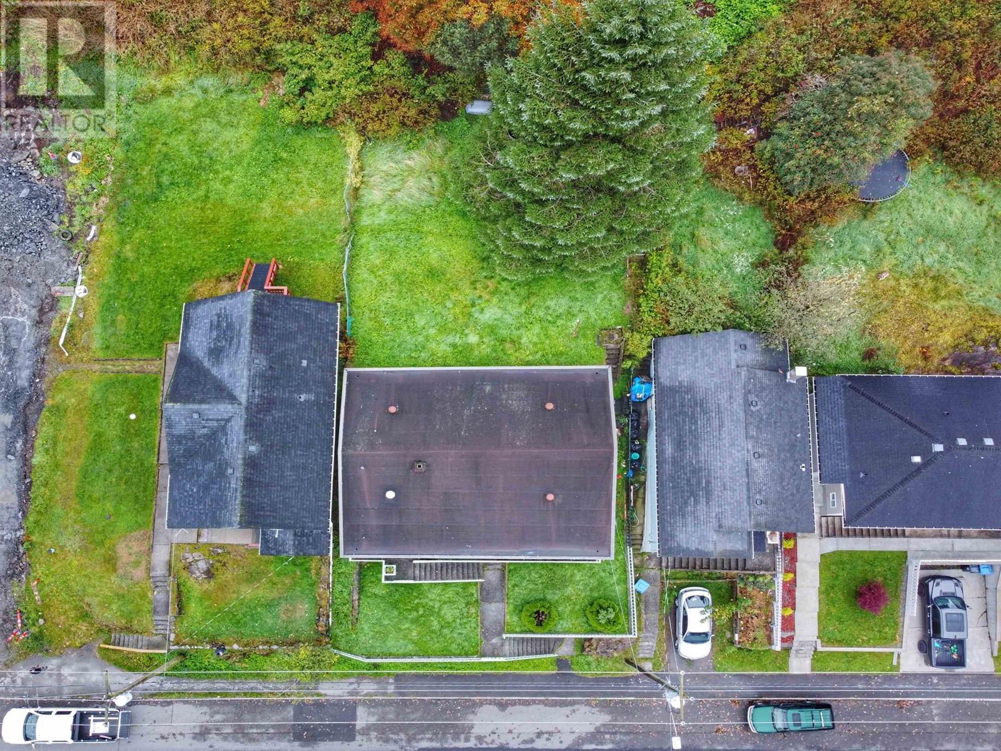4 Bedroom
2 Bathroom
2168 sqft
Baseboard Heaters
$425,000
* PREC - Personal Real Estate Corporation. A well constructed rock wall elevates this property from road level allowing for pleasant views overlooking town and the local mountains. This centrally located home features 3 spacious bedrooms on the main level with 1 large bedroom below. The lower level also features a second kitchen making this space perfect for an in-law suite. Patio doors off the living room step out onto a free standing concrete deck that spans the width of the home, a great spot to soak up the morning sun. The sun exposed backyard would be the perfect location for raised garden beds or a trampoline for the kids. The convenience of this central location is hard to beat. (id:5136)
Property Details
|
MLS® Number
|
R2916781 |
|
Property Type
|
Single Family |
|
ViewType
|
View |
Building
|
BathroomTotal
|
2 |
|
BedroomsTotal
|
4 |
|
Appliances
|
Washer/dryer Combo, Refrigerator, Stove |
|
BasementDevelopment
|
Partially Finished |
|
BasementType
|
N/a (partially Finished) |
|
ConstructedDate
|
1970 |
|
ConstructionStyleAttachment
|
Detached |
|
ExteriorFinish
|
Wood |
|
FoundationType
|
Concrete Perimeter |
|
HeatingFuel
|
Electric |
|
HeatingType
|
Baseboard Heaters |
|
RoofMaterial
|
Membrane |
|
RoofStyle
|
Conventional |
|
StoriesTotal
|
2 |
|
SizeInterior
|
2168 Sqft |
|
Type
|
House |
|
UtilityWater
|
Municipal Water |
Parking
Land
|
Acreage
|
No |
|
SizeIrregular
|
4425 |
|
SizeTotal
|
4425 Sqft |
|
SizeTotalText
|
4425 Sqft |
Rooms
| Level |
Type |
Length |
Width |
Dimensions |
|
Lower Level |
Foyer |
8 ft |
9 ft |
8 ft x 9 ft |
|
Lower Level |
Kitchen |
10 ft |
12 ft |
10 ft x 12 ft |
|
Lower Level |
Recreational, Games Room |
13 ft |
16 ft |
13 ft x 16 ft |
|
Lower Level |
Bedroom 4 |
14 ft |
16 ft |
14 ft x 16 ft |
|
Lower Level |
Storage |
10 ft |
14 ft |
10 ft x 14 ft |
|
Main Level |
Kitchen |
9 ft |
11 ft |
9 ft x 11 ft |
|
Main Level |
Living Room |
14 ft |
16 ft |
14 ft x 16 ft |
|
Main Level |
Dining Room |
13 ft |
13 ft |
13 ft x 13 ft |
|
Main Level |
Primary Bedroom |
11 ft |
14 ft |
11 ft x 14 ft |
|
Main Level |
Bedroom 2 |
10 ft |
10 ft ,1 in |
10 ft x 10 ft ,1 in |
|
Main Level |
Bedroom 3 |
9 ft |
11 ft |
9 ft x 11 ft |
https://www.realtor.ca/real-estate/27312185/340-w-6th-avenue-prince-rupert

