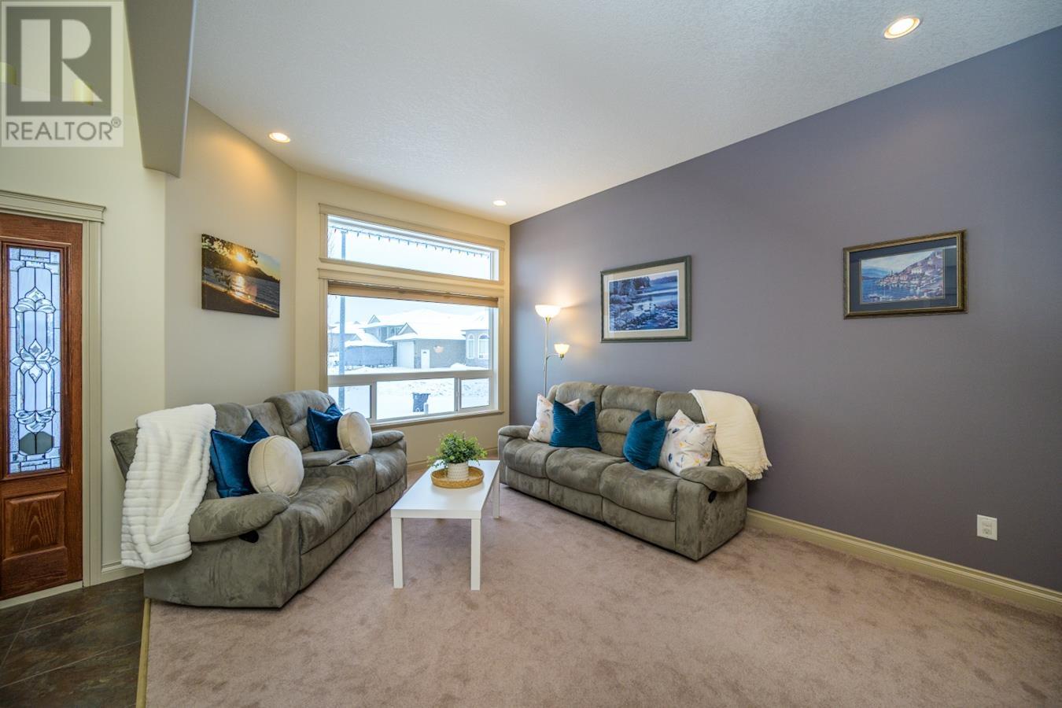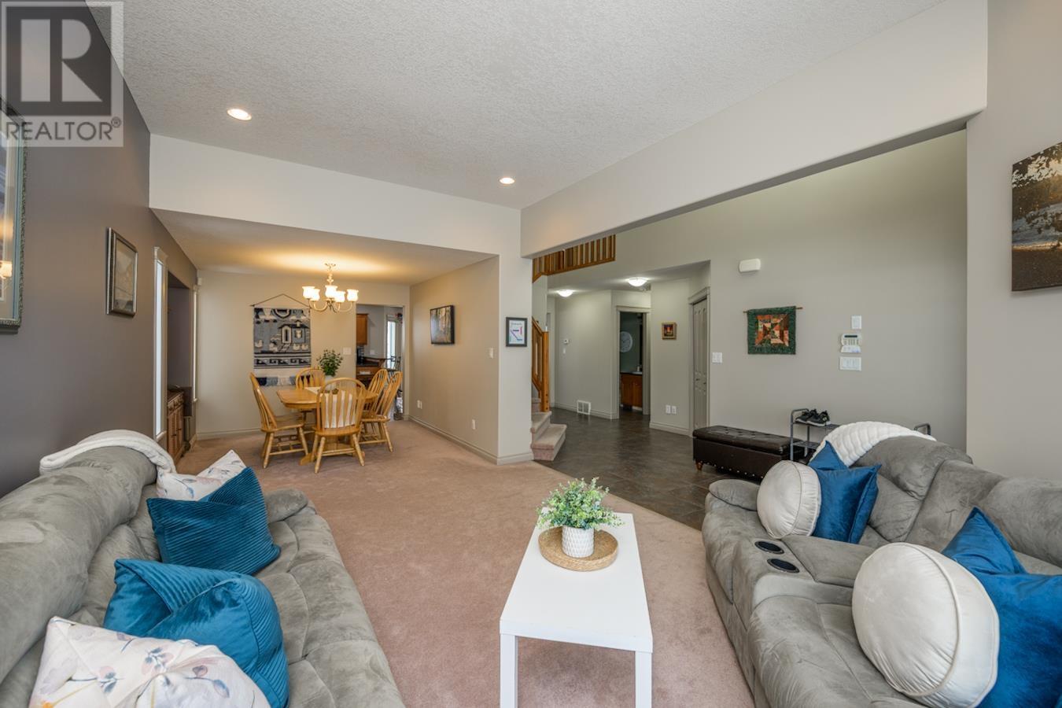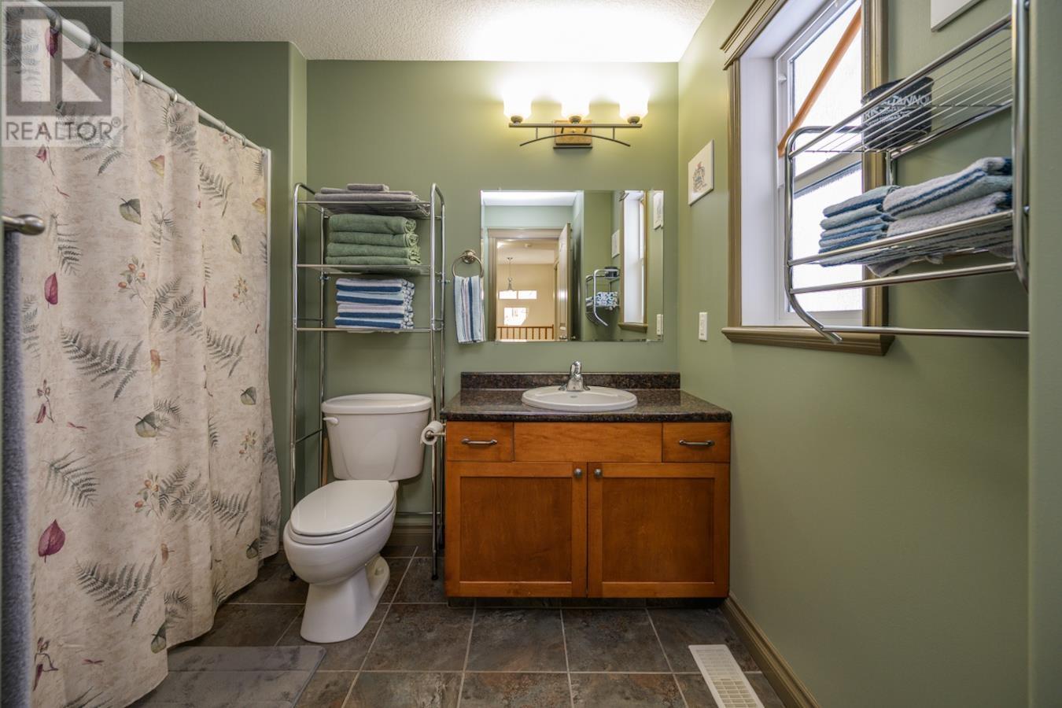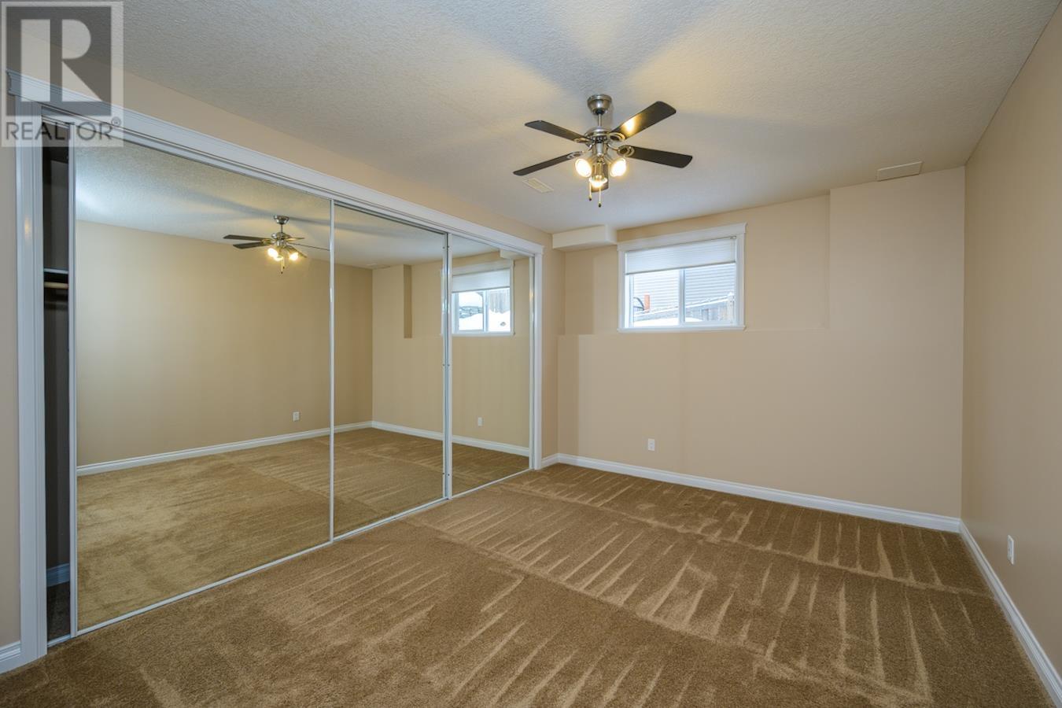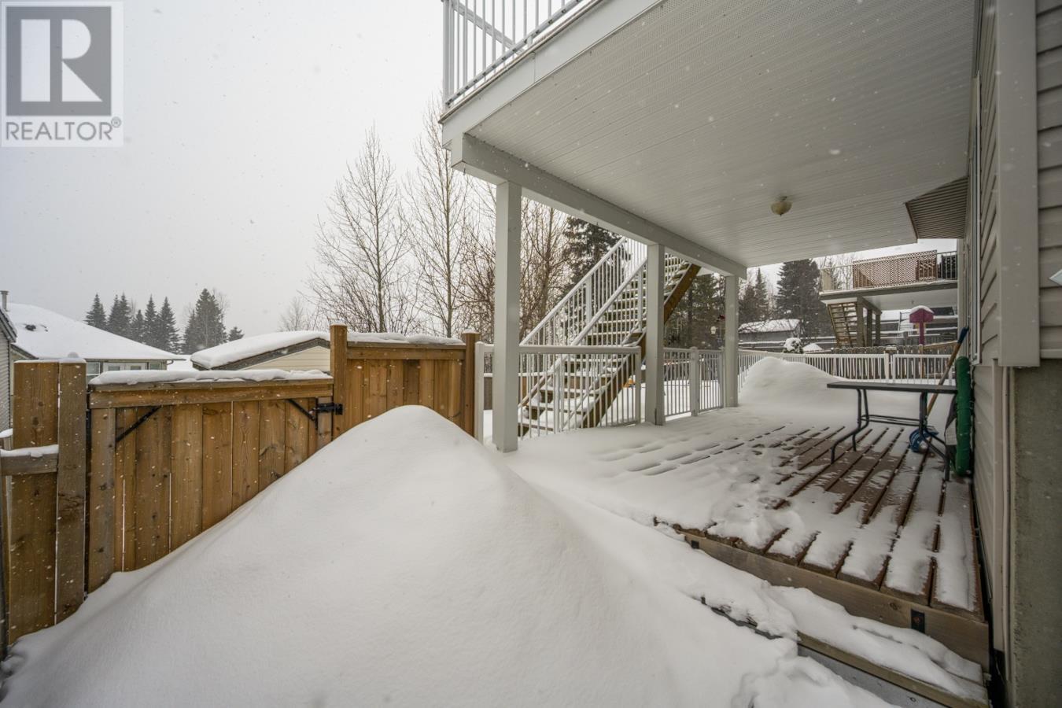3390 Chartwell Avenue Prince George, British Columbia V2N 6Z8
5 Bedroom
4 Bathroom
3945 sqft
Fireplace
Forced Air
$779,900
* PREC - Personal Real Estate Corporation. This home truly has everything you desire. It features a spacious two-story layout with over 3,900 square feet of living space, perfect for families of all sizes. The fantastic design includes a grand tiled entrance on the main floor, a living room with vaulted ceilings, a formal dining area, and a large open kitchen that flows into a cozy family room. You’ll also find a convenient 2-piece powder room, a sizable den, and a laundry room. Upstairs, there are four generous bedrooms and two full bathrooms. The walk-out basement boasts a super cozy one bedroom suite. (id:5136)
Property Details
| MLS® Number | R2968901 |
| Property Type | Single Family |
Building
| BathroomTotal | 4 |
| BedroomsTotal | 5 |
| BasementDevelopment | Finished |
| BasementType | Full (finished) |
| ConstructedDate | 2008 |
| ConstructionStyleAttachment | Detached |
| ExteriorFinish | Vinyl Siding |
| FireplacePresent | Yes |
| FireplaceTotal | 1 |
| FoundationType | Concrete Perimeter |
| HeatingFuel | Natural Gas |
| HeatingType | Forced Air |
| RoofMaterial | Asphalt Shingle |
| RoofStyle | Conventional |
| StoriesTotal | 3 |
| SizeInterior | 3945 Sqft |
| Type | House |
| UtilityWater | Municipal Water |
Parking
| Garage | 2 |
Land
| Acreage | No |
| SizeIrregular | 7119 |
| SizeTotal | 7119 Sqft |
| SizeTotalText | 7119 Sqft |
Rooms
| Level | Type | Length | Width | Dimensions |
|---|---|---|---|---|
| Above | Primary Bedroom | 13 ft ,1 in | 14 ft | 13 ft ,1 in x 14 ft |
| Above | Other | 4 ft | 9 ft ,1 in | 4 ft x 9 ft ,1 in |
| Above | Bedroom 2 | 13 ft ,1 in | 11 ft | 13 ft ,1 in x 11 ft |
| Above | Bedroom 3 | 11 ft ,9 in | 11 ft ,5 in | 11 ft ,9 in x 11 ft ,5 in |
| Above | Bedroom 4 | 10 ft ,5 in | 10 ft ,3 in | 10 ft ,5 in x 10 ft ,3 in |
| Basement | Kitchen | 9 ft | 8 ft | 9 ft x 8 ft |
| Basement | Dining Room | 14 ft ,1 in | 9 ft ,7 in | 14 ft ,1 in x 9 ft ,7 in |
| Basement | Family Room | 12 ft ,9 in | 20 ft | 12 ft ,9 in x 20 ft |
| Basement | Bedroom 5 | 14 ft ,8 in | 11 ft ,7 in | 14 ft ,8 in x 11 ft ,7 in |
| Basement | Storage | 7 ft | 8 ft | 7 ft x 8 ft |
| Main Level | Foyer | 19 ft | 10 ft ,2 in | 19 ft x 10 ft ,2 in |
| Main Level | Kitchen | 13 ft ,9 in | 12 ft ,1 in | 13 ft ,9 in x 12 ft ,1 in |
| Main Level | Dining Room | 11 ft ,9 in | 11 ft | 11 ft ,9 in x 11 ft |
| Main Level | Eating Area | 10 ft | 14 ft ,9 in | 10 ft x 14 ft ,9 in |
| Main Level | Living Room | 11 ft ,9 in | 15 ft | 11 ft ,9 in x 15 ft |
| Main Level | Den | 9 ft ,1 in | 9 ft | 9 ft ,1 in x 9 ft |
| Main Level | Family Room | 16 ft ,6 in | 12 ft ,1 in | 16 ft ,6 in x 12 ft ,1 in |
| Main Level | Laundry Room | 5 ft ,8 in | 11 ft ,1 in | 5 ft ,8 in x 11 ft ,1 in |
https://www.realtor.ca/real-estate/27934855/3390-chartwell-avenue-prince-george
Interested?
Contact us for more information



