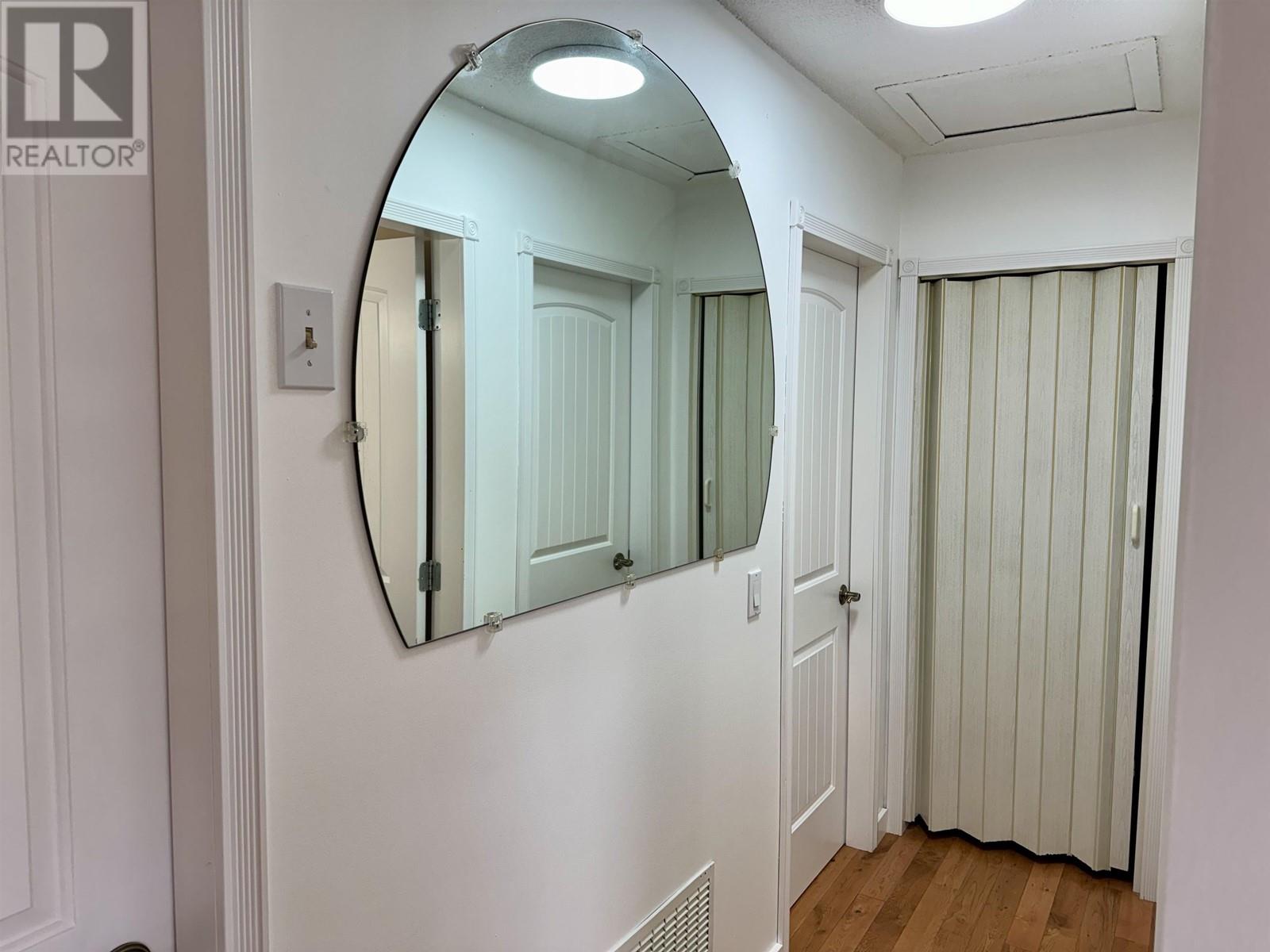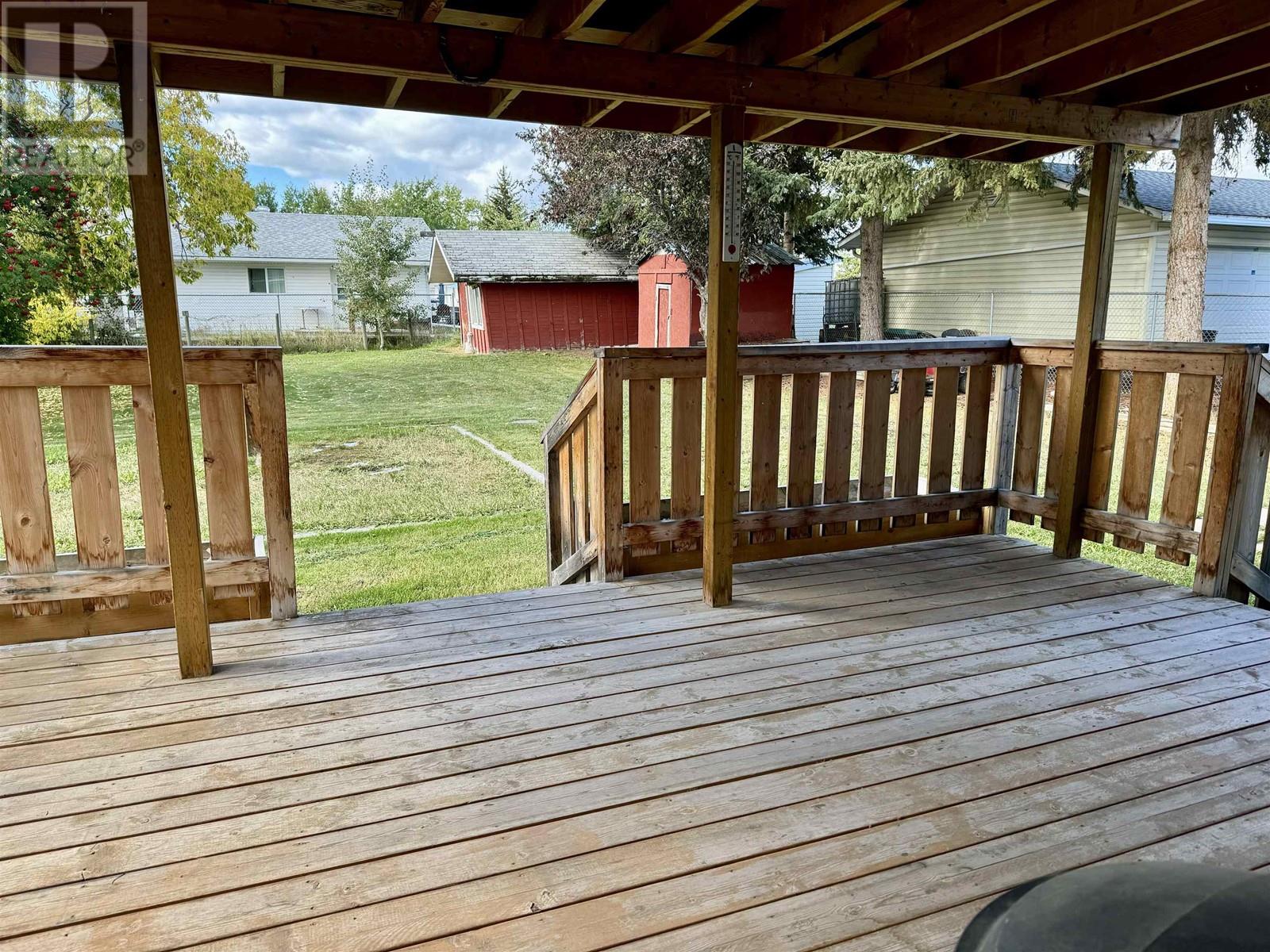2 Bedroom
1 Bathroom
1040 sqft
Forced Air
$312,000
Situated in a popular neighbourhood, on the north-side of Vanderhoof, this updated bungalow will be sure to please. This 2 bedroom, 1 bath home is the perfect starter, or for those looking to downsize. The open floor plan has a bright living room and spacious dining area with open access to the kitchen. This home has all the updates done for you and is move in ready. The dining room opens up to a covered deck that leads to a fully fenced back yard with plenty of garden space and room for pets. Quick possession possible. Roof (2022) Furnace (2023) HWT (2019) New Windows (2010) Siding (2010) Bathroom (2010) Washer / Dryer / Fridge (2016) All new paint, and kitchen floor (2024) (id:5136)
Property Details
|
MLS® Number
|
R2946192 |
|
Property Type
|
Single Family |
Building
|
BathroomTotal
|
1 |
|
BedroomsTotal
|
2 |
|
Appliances
|
Dryer, Washer, Refrigerator, Stove |
|
BasementType
|
Crawl Space |
|
ConstructedDate
|
1981 |
|
ConstructionStyleAttachment
|
Detached |
|
ExteriorFinish
|
Vinyl Siding |
|
FoundationType
|
Concrete Perimeter |
|
HeatingFuel
|
Natural Gas |
|
HeatingType
|
Forced Air |
|
RoofMaterial
|
Asphalt Shingle |
|
RoofStyle
|
Conventional |
|
StoriesTotal
|
1 |
|
SizeInterior
|
1040 Sqft |
|
Type
|
House |
|
UtilityWater
|
Municipal Water |
Parking
Land
|
Acreage
|
No |
|
SizeIrregular
|
8694 |
|
SizeTotal
|
8694 Sqft |
|
SizeTotalText
|
8694 Sqft |
Rooms
| Level |
Type |
Length |
Width |
Dimensions |
|
Main Level |
Foyer |
|
|
5'03.0 x 5'07.0 |
|
Main Level |
Dining Room |
|
|
7'05.0 x 8'05.0 |
|
Main Level |
Kitchen |
|
|
13'0.0 x 12'0.0 |
|
Main Level |
Living Room |
|
|
21'0.0 x 11'1.0 |
|
Main Level |
Bedroom 2 |
|
|
12'1.0 x 10'0.0 |
|
Main Level |
Bedroom 3 |
|
|
12'1.0 x 10'0.0 |
|
Main Level |
Utility Room |
|
|
7'1.0 x 10'1.0 |
https://www.realtor.ca/real-estate/27674721/3371-hamilton-avenue-vanderhoof


































