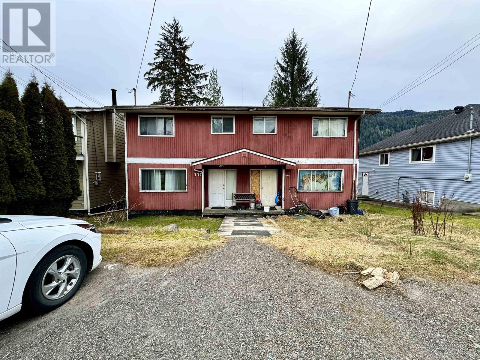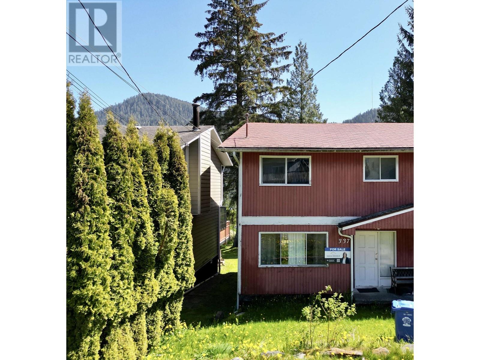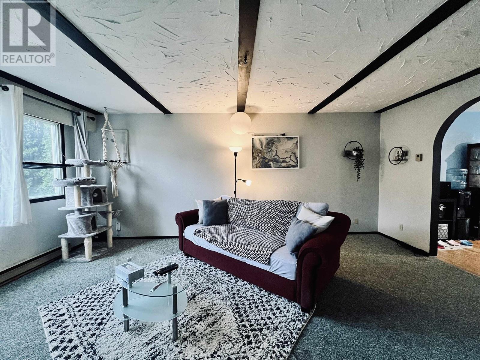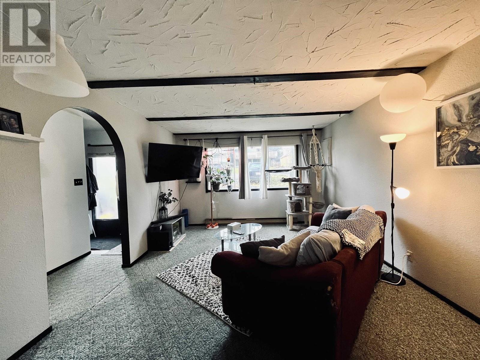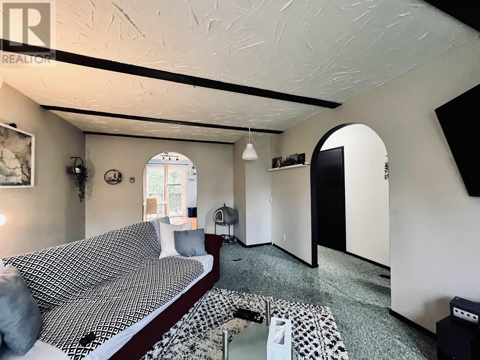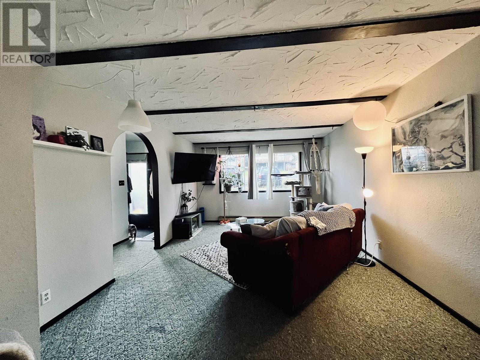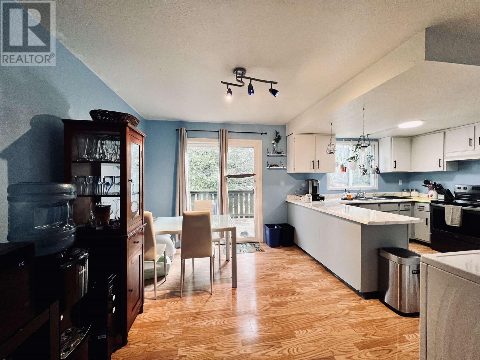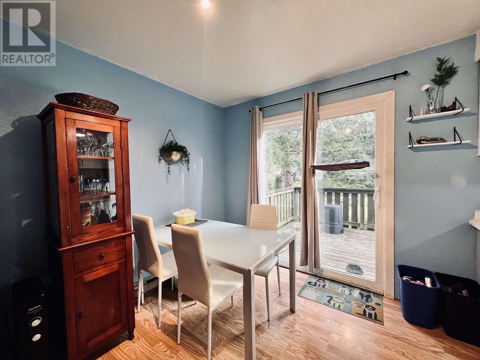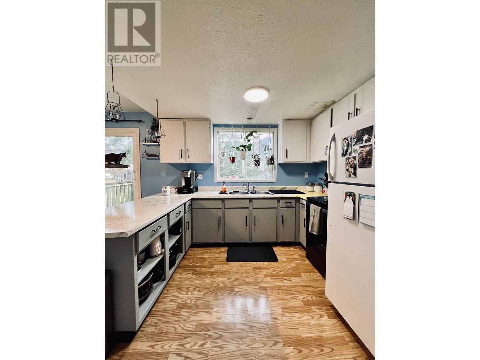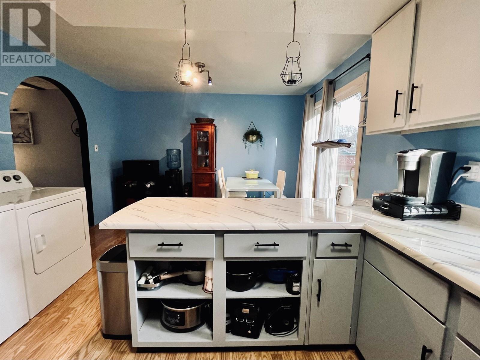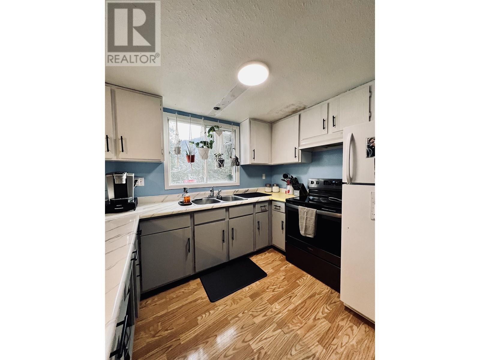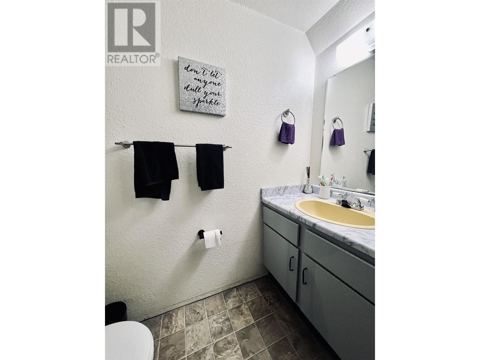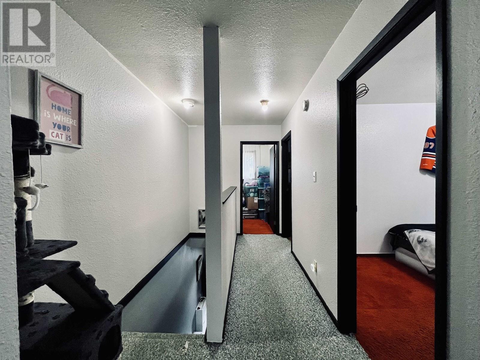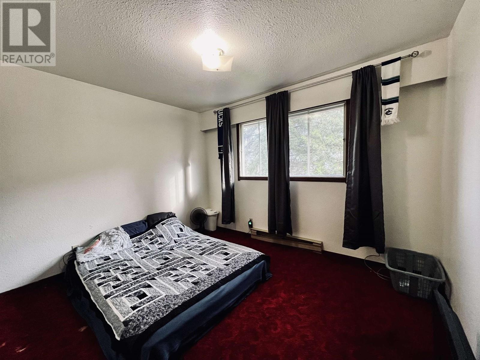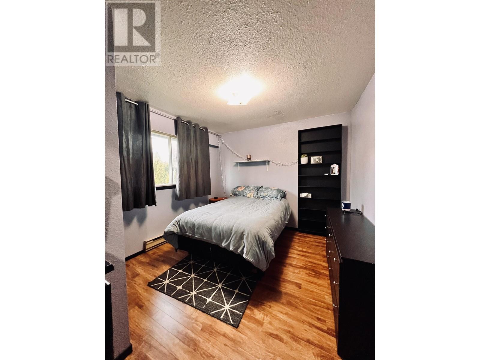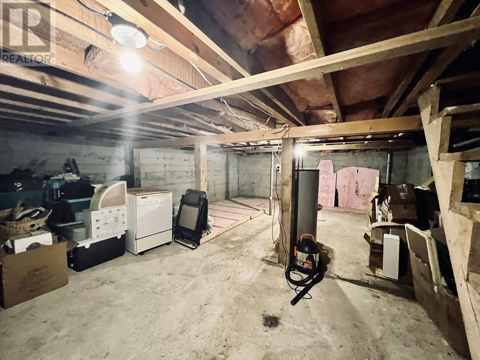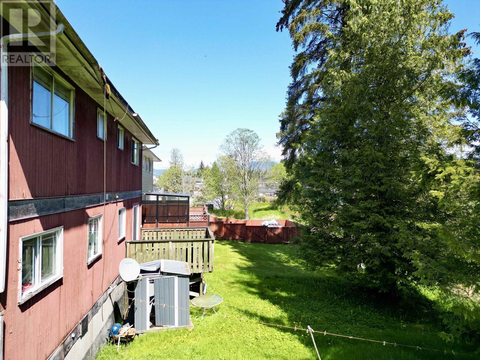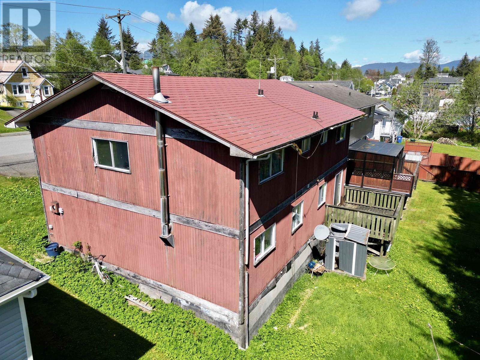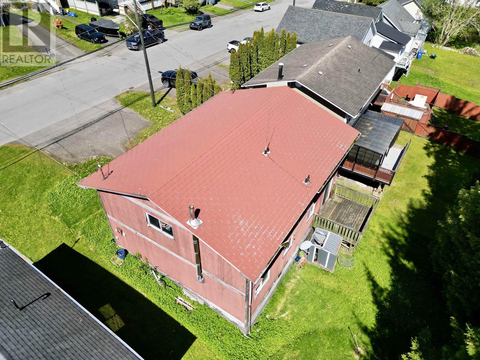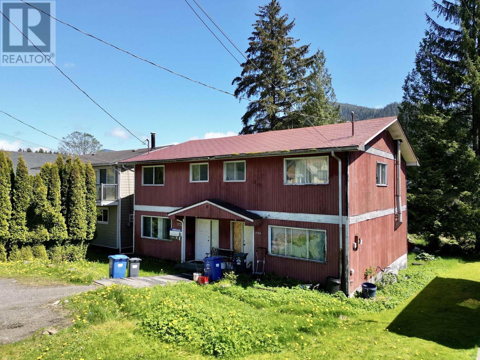3 Bedroom
2 Bathroom
1300 sqft
Baseboard Heaters
$264,000
* PREC - Personal Real Estate Corporation. This is an excellent and affordable real estate opportunity for homeowners and investors. Located in a desirable area, it's close to downtown, recreation centers, golf course, and library. The property features three floors. The main level has a spacious living room, dining area, functional kitchen, a convenient 2-piece bathroom, and laundry space, along with access to a deck for outdoor enjoyment. The upper floor includes three well-sized bedrooms and an office that could be converted into a fourth bedroom, plus a 4-piece bathroom. The unfinished basement offers a concrete floor and substantial storage, providing potential for future customization. Additional features include electric heating and parking for two vehicles, along with yard space for outdoor activities. (id:5136)
Property Details
|
MLS® Number
|
R2951930 |
|
Property Type
|
Single Family |
Building
|
BathroomTotal
|
2 |
|
BedroomsTotal
|
3 |
|
Appliances
|
Washer/dryer Combo, Refrigerator, Stove |
|
BasementDevelopment
|
Unfinished |
|
BasementType
|
Full (unfinished) |
|
ConstructedDate
|
1976 |
|
ConstructionStyleAttachment
|
Attached |
|
ExteriorFinish
|
Wood |
|
Fixture
|
Drapes/window Coverings |
|
FoundationType
|
Concrete Perimeter |
|
HeatingFuel
|
Electric |
|
HeatingType
|
Baseboard Heaters |
|
RoofMaterial
|
Metal |
|
RoofStyle
|
Conventional |
|
StoriesTotal
|
3 |
|
SizeInterior
|
1300 Sqft |
|
Type
|
Duplex |
|
UtilityWater
|
Municipal Water |
Parking
Land
|
Acreage
|
No |
|
SizeIrregular
|
2500 |
|
SizeTotal
|
2500 Sqft |
|
SizeTotalText
|
2500 Sqft |
Rooms
| Level |
Type |
Length |
Width |
Dimensions |
|
Above |
Primary Bedroom |
10 ft ,5 in |
12 ft ,5 in |
10 ft ,5 in x 12 ft ,5 in |
|
Above |
Bedroom 2 |
7 ft ,1 in |
12 ft ,5 in |
7 ft ,1 in x 12 ft ,5 in |
|
Above |
Bedroom 3 |
12 ft |
10 ft |
12 ft x 10 ft |
|
Above |
Office |
7 ft |
7 ft |
7 ft x 7 ft |
|
Basement |
Storage |
19 ft ,9 in |
32 ft |
19 ft ,9 in x 32 ft |
|
Main Level |
Living Room |
12 ft ,5 in |
18 ft ,5 in |
12 ft ,5 in x 18 ft ,5 in |
|
Main Level |
Dining Room |
9 ft ,5 in |
12 ft ,5 in |
9 ft ,5 in x 12 ft ,5 in |
|
Main Level |
Kitchen |
10 ft |
12 ft ,5 in |
10 ft x 12 ft ,5 in |
https://www.realtor.ca/real-estate/27761316/337-w-8th-avenue-prince-rupert

