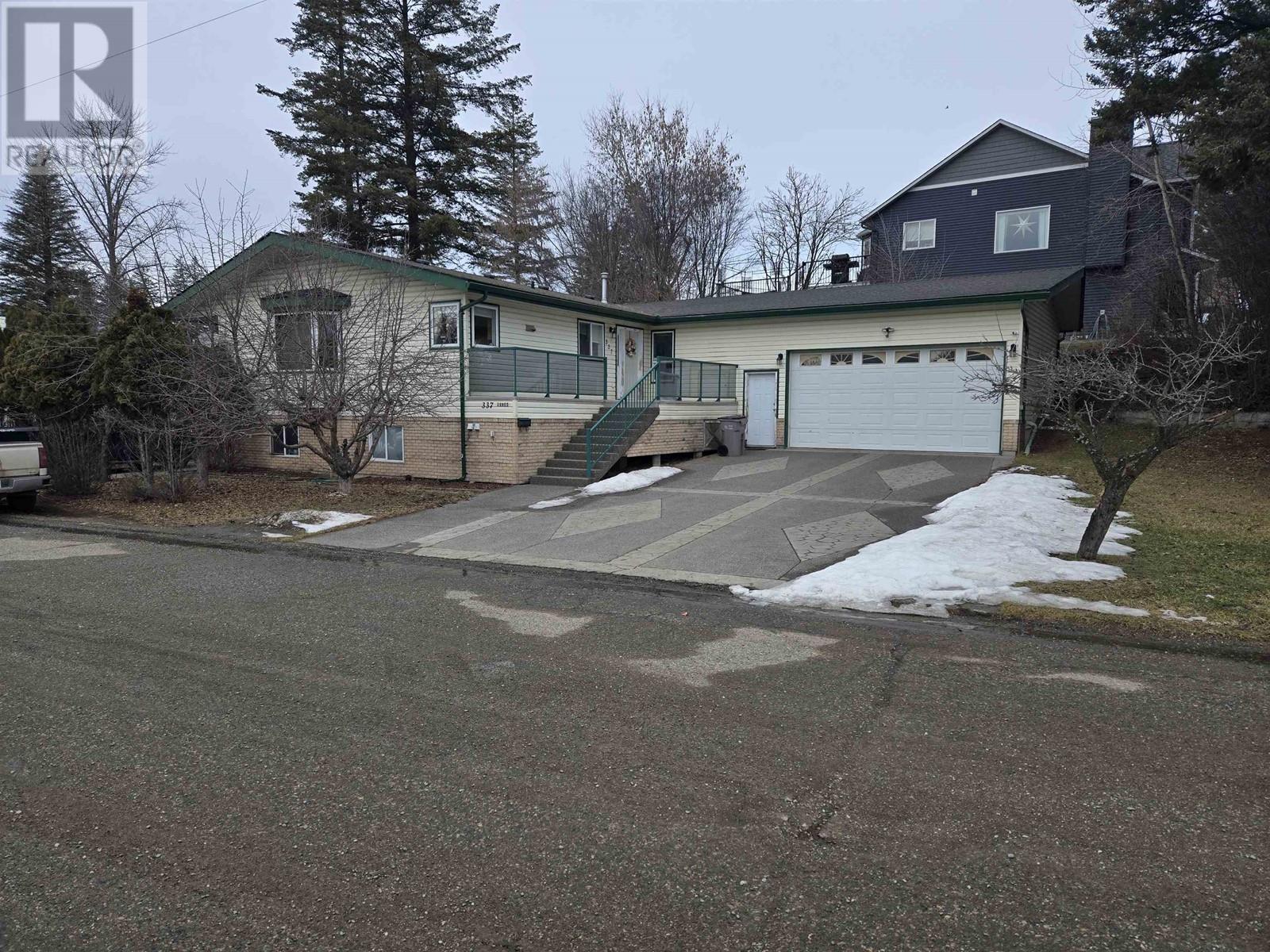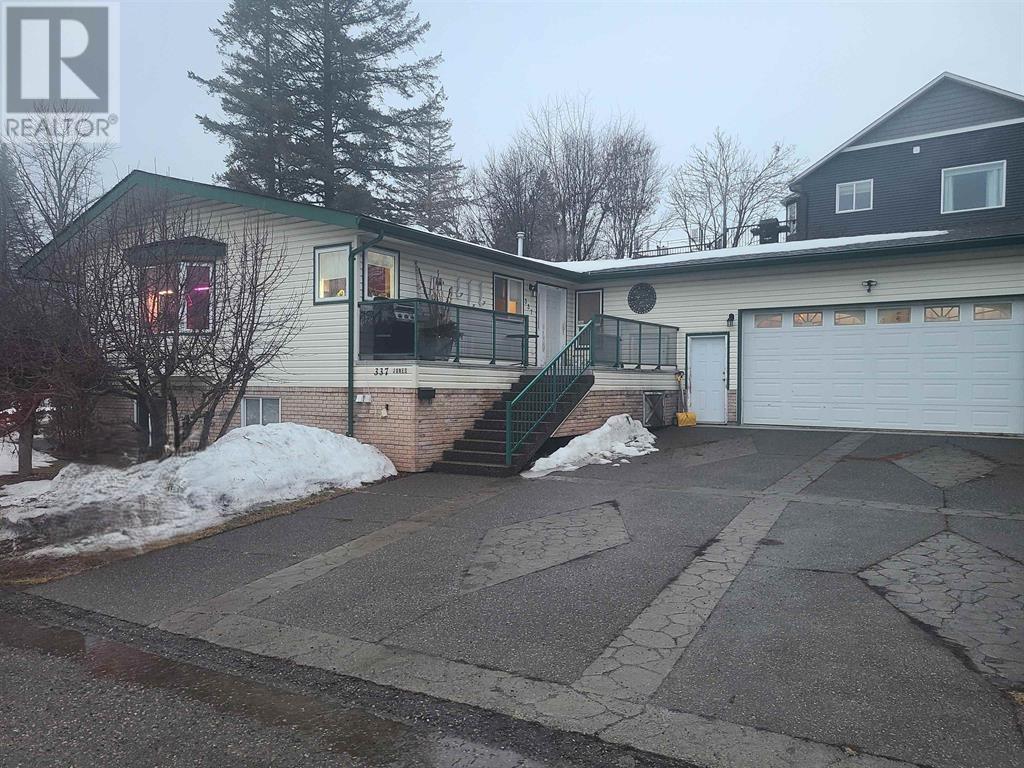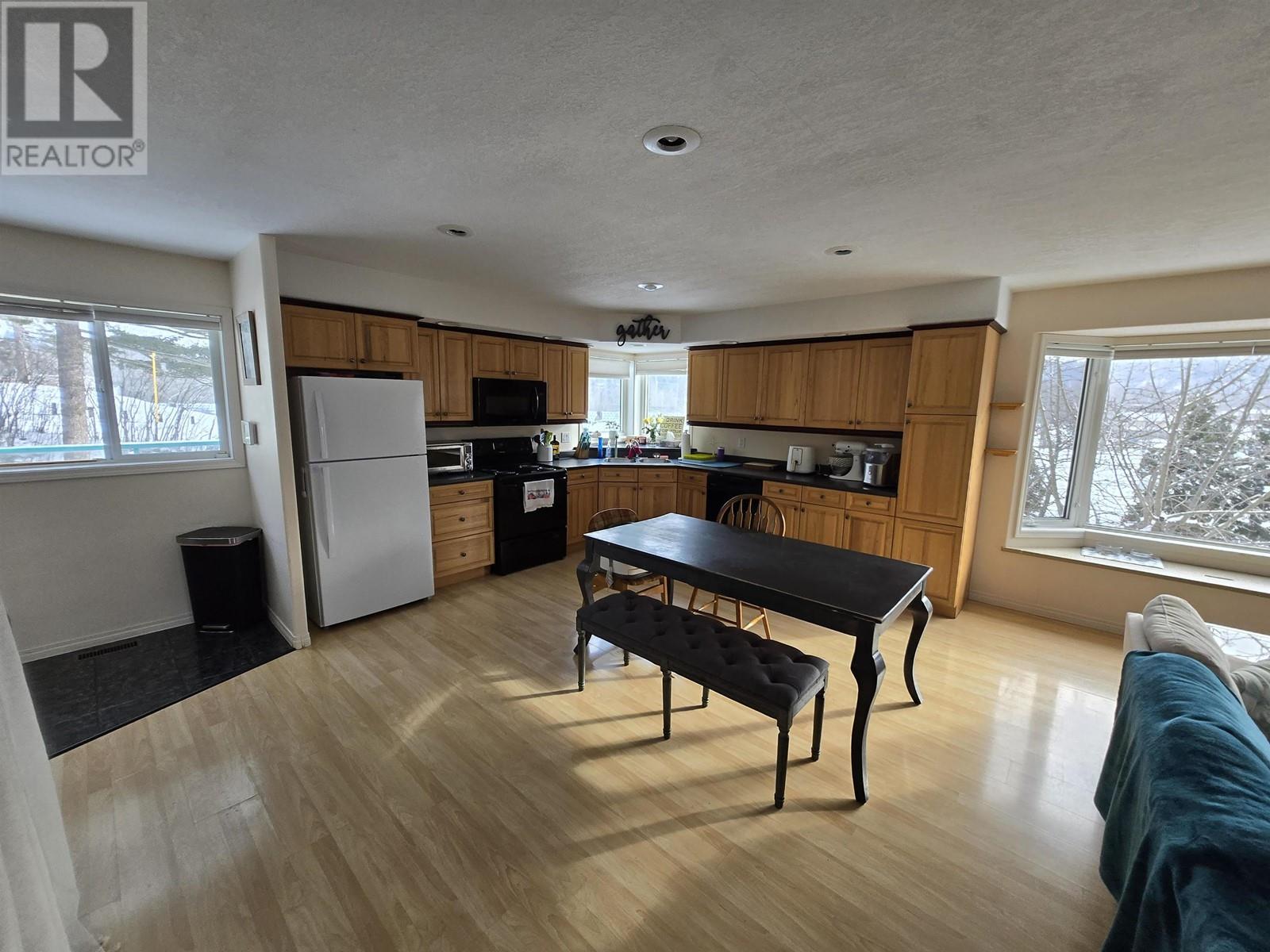337 Jones Street Quesnel, British Columbia V2J 2W7
5 Bedroom
4 Bathroom
2915 sqft
Forced Air, Radiant/infra-Red Heat
$574,900
* PREC - Personal Real Estate Corporation. Great location! Overlooking Lebourdais Park in downtown Quesnel. Subsidize your mortgage payments by living in one and renting out the other. Easy walking distance to all amenities. Well built home with a legal, self-contained 2-bedroom suite in the basement. 3 bedrooms on the main, private deck and an over-sized double garage with concrete driveways for owner and tenants to park on. Dual heating system includes N/G forced air in the main home and in-floor radiant heat in the fully finished basement. (id:5136)
Property Details
| MLS® Number | R2966623 |
| Property Type | Single Family |
| ViewType | View |
Building
| BathroomTotal | 4 |
| BedroomsTotal | 5 |
| Appliances | Washer, Dryer, Refrigerator, Stove, Dishwasher |
| BasementDevelopment | Finished |
| BasementType | Full (finished) |
| ConstructedDate | 1997 |
| ConstructionStyleAttachment | Detached |
| ExteriorFinish | Vinyl Siding |
| FoundationType | Concrete Perimeter |
| HeatingFuel | Natural Gas |
| HeatingType | Forced Air, Radiant/infra-red Heat |
| RoofMaterial | Asphalt Shingle |
| RoofStyle | Conventional |
| StoriesTotal | 2 |
| SizeInterior | 2915 Sqft |
| Type | House |
| UtilityWater | Municipal Water |
Parking
| Garage | 2 |
Land
| Acreage | No |
| SizeIrregular | 8052 |
| SizeTotal | 8052 Sqft |
| SizeTotalText | 8052 Sqft |
Rooms
| Level | Type | Length | Width | Dimensions |
|---|---|---|---|---|
| Basement | Recreational, Games Room | 18 ft | 17 ft | 18 ft x 17 ft |
| Basement | Kitchen | 13 ft ,4 in | 8 ft | 13 ft ,4 in x 8 ft |
| Basement | Dining Room | 13 ft ,4 in | 10 ft | 13 ft ,4 in x 10 ft |
| Basement | Living Room | 18 ft ,7 in | 9 ft ,8 in | 18 ft ,7 in x 9 ft ,8 in |
| Basement | Bedroom 4 | 12 ft ,8 in | 9 ft ,7 in | 12 ft ,8 in x 9 ft ,7 in |
| Basement | Bedroom 5 | 12 ft ,4 in | 9 ft ,9 in | 12 ft ,4 in x 9 ft ,9 in |
| Basement | Utility Room | 15 ft | 6 ft ,6 in | 15 ft x 6 ft ,6 in |
| Main Level | Living Room | 17 ft ,6 in | 16 ft | 17 ft ,6 in x 16 ft |
| Main Level | Kitchen | 17 ft ,6 in | 12 ft ,7 in | 17 ft ,6 in x 12 ft ,7 in |
| Main Level | Primary Bedroom | 12 ft | 11 ft ,8 in | 12 ft x 11 ft ,8 in |
| Main Level | Bedroom 2 | 12 ft ,7 in | 11 ft | 12 ft ,7 in x 11 ft |
| Main Level | Bedroom 3 | 9 ft ,9 in | 9 ft | 9 ft ,9 in x 9 ft |
| Main Level | Laundry Room | 6 ft ,5 in | 5 ft ,2 in | 6 ft ,5 in x 5 ft ,2 in |
https://www.realtor.ca/real-estate/27912858/337-jones-street-quesnel
Interested?
Contact us for more information


























