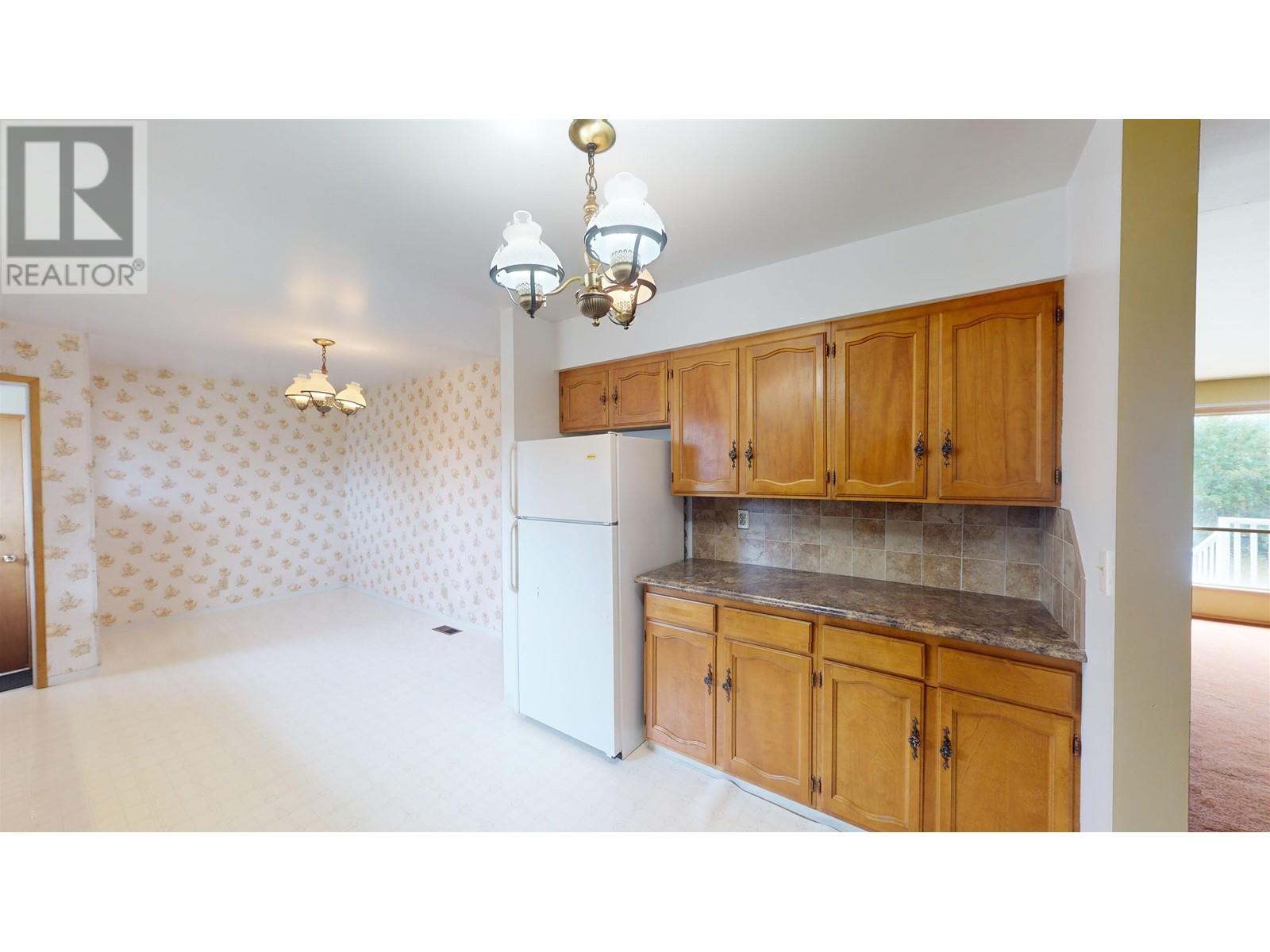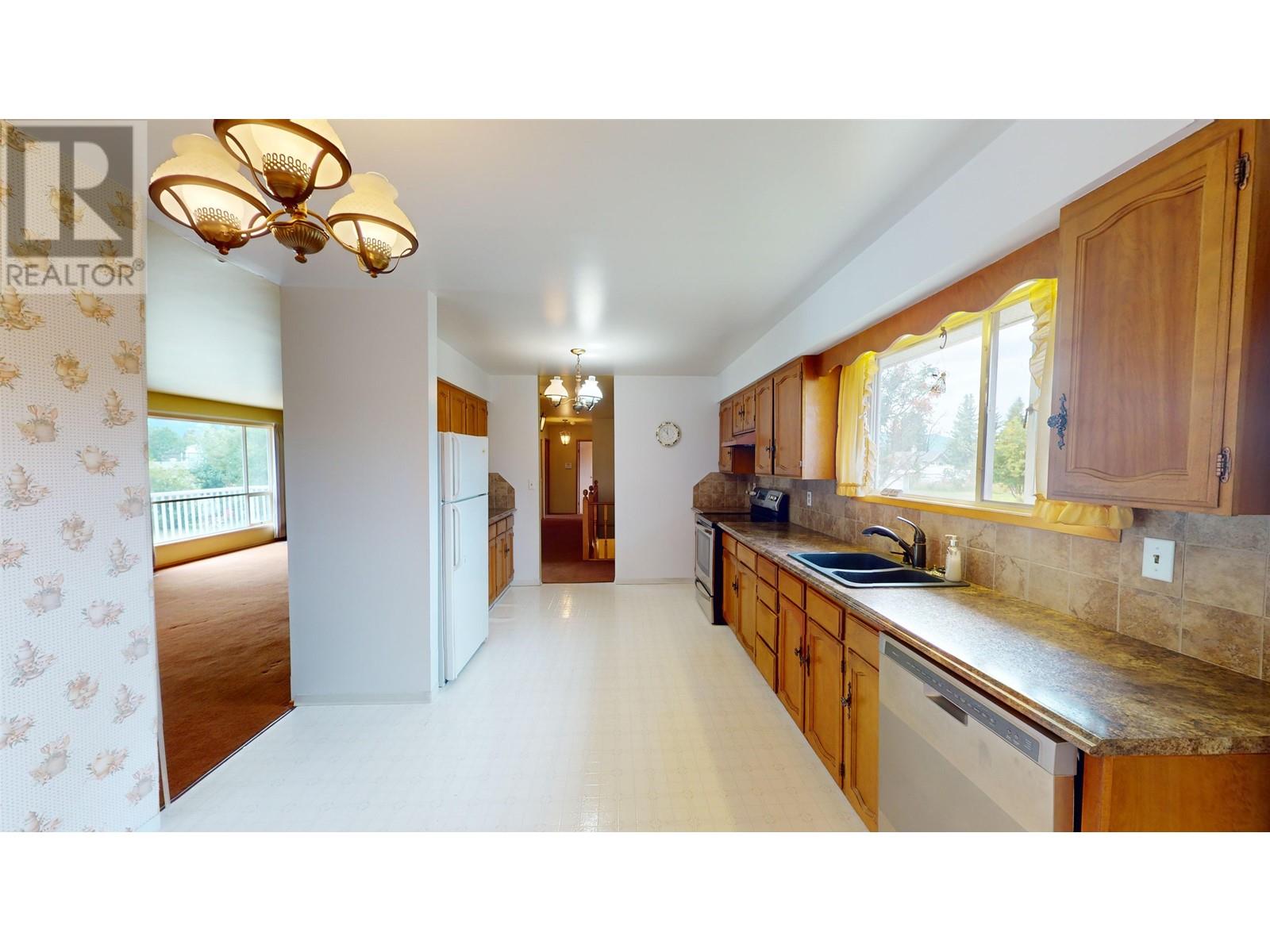4 Bedroom
2 Bathroom
3054 sqft
Fireplace
Forced Air
$289,900
* PREC - Personal Real Estate Corporation. Nicely kept one-owner rancher style with basement family home tucked away in the top of the cul-de-sac in a nice neighborhood close to schools on an extra-large 15,000+ sq ft lot! Mature trees & shrubs border the backyard & sundeck creating a nice private backyard living area. This 4 bdrm/2 bath 3000+ sq ft home boasts very spacious rooms throughout, both up & down. Neat wood fireplace in living room with large window overlooking the backyard. Large dining room with patio door to backyard sundeck. Bright, spacious kitchen with eating nook. 2 bdms & 5 pc bath on main. Bsmt: 2 more bdrms, rec room, 3 pc bath/laundry, lots of storage & super convenient mudroom w/ outside bsmt entry to single attached garage. A solid house to update your way! Move-in ready! Quick Possession Available! (id:5136)
Property Details
|
MLS® Number
|
R2918046 |
|
Property Type
|
Single Family |
Building
|
BathroomTotal
|
2 |
|
BedroomsTotal
|
4 |
|
Appliances
|
Washer, Dryer, Refrigerator, Stove, Dishwasher |
|
BasementDevelopment
|
Finished |
|
BasementType
|
N/a (finished) |
|
ConstructedDate
|
1971 |
|
ConstructionStyleAttachment
|
Detached |
|
ExteriorFinish
|
Aluminum Siding |
|
FireplacePresent
|
Yes |
|
FireplaceTotal
|
1 |
|
FoundationType
|
Concrete Perimeter |
|
HeatingFuel
|
Natural Gas |
|
HeatingType
|
Forced Air |
|
RoofMaterial
|
Fiberglass |
|
RoofStyle
|
Conventional |
|
StoriesTotal
|
2 |
|
SizeInterior
|
3054 Sqft |
|
Type
|
House |
|
UtilityWater
|
Municipal Water |
Parking
Land
|
Acreage
|
No |
|
SizeIrregular
|
15023 |
|
SizeTotal
|
15023 Sqft |
|
SizeTotalText
|
15023 Sqft |
Rooms
| Level |
Type |
Length |
Width |
Dimensions |
|
Basement |
Bedroom 3 |
13 ft ,9 in |
14 ft ,8 in |
13 ft ,9 in x 14 ft ,8 in |
|
Basement |
Bedroom 4 |
13 ft ,9 in |
10 ft ,7 in |
13 ft ,9 in x 10 ft ,7 in |
|
Basement |
Recreational, Games Room |
17 ft ,1 in |
13 ft ,9 in |
17 ft ,1 in x 13 ft ,9 in |
|
Basement |
Other |
5 ft ,8 in |
8 ft |
5 ft ,8 in x 8 ft |
|
Basement |
Storage |
10 ft |
3 ft ,9 in |
10 ft x 3 ft ,9 in |
|
Basement |
Utility Room |
16 ft ,8 in |
8 ft ,2 in |
16 ft ,8 in x 8 ft ,2 in |
|
Basement |
Mud Room |
12 ft ,3 in |
10 ft |
12 ft ,3 in x 10 ft |
|
Main Level |
Living Room |
20 ft ,8 in |
14 ft ,6 in |
20 ft ,8 in x 14 ft ,6 in |
|
Main Level |
Kitchen |
10 ft ,1 in |
14 ft ,8 in |
10 ft ,1 in x 14 ft ,8 in |
|
Main Level |
Eating Area |
6 ft ,9 in |
7 ft |
6 ft ,9 in x 7 ft |
|
Main Level |
Dining Room |
14 ft ,6 in |
12 ft ,6 in |
14 ft ,6 in x 12 ft ,6 in |
|
Main Level |
Primary Bedroom |
15 ft ,4 in |
12 ft |
15 ft ,4 in x 12 ft |
|
Main Level |
Bedroom 2 |
14 ft ,6 in |
8 ft ,4 in |
14 ft ,6 in x 8 ft ,4 in |
https://www.realtor.ca/real-estate/27332357/3340-parish-road-houston











































