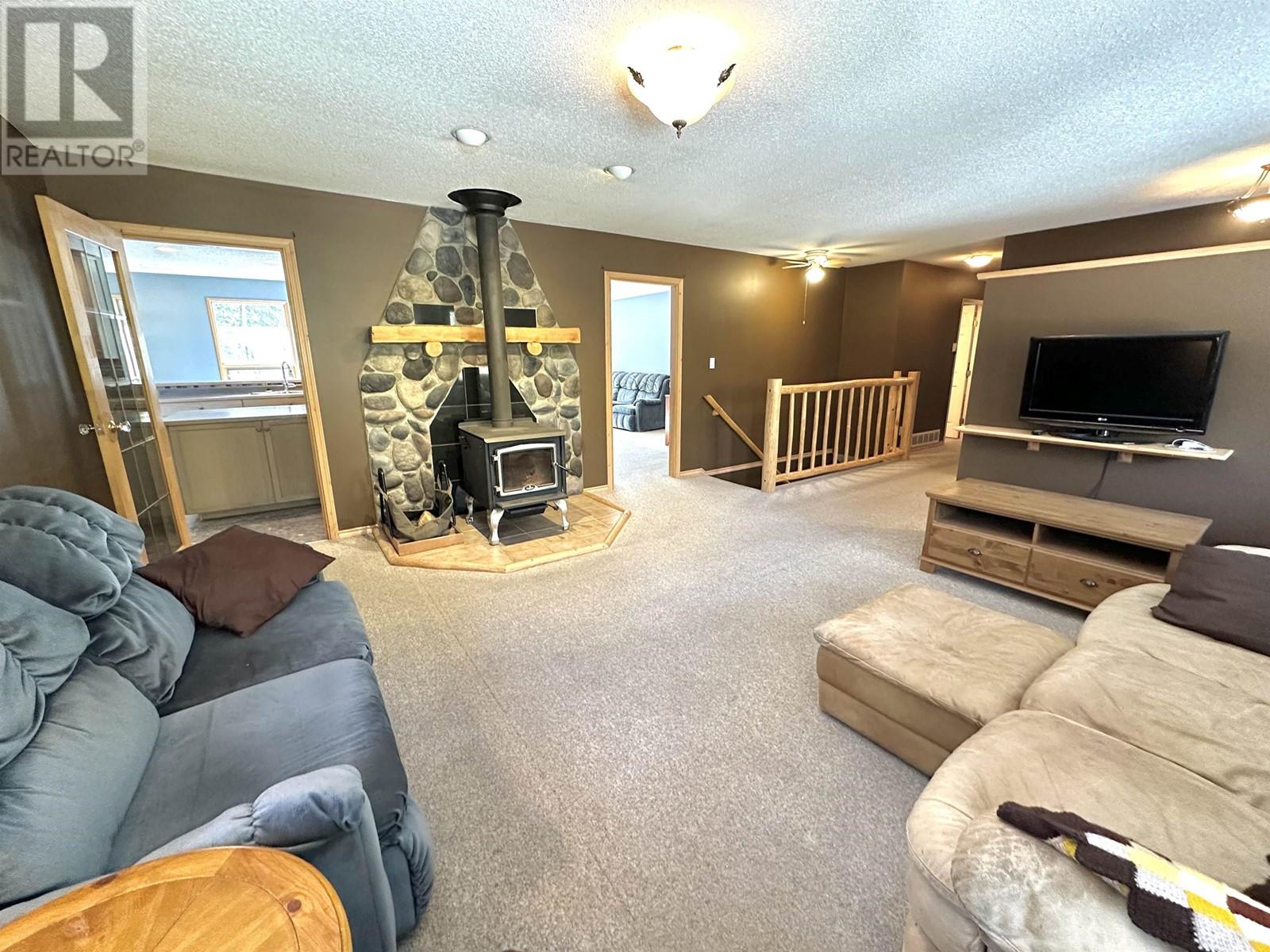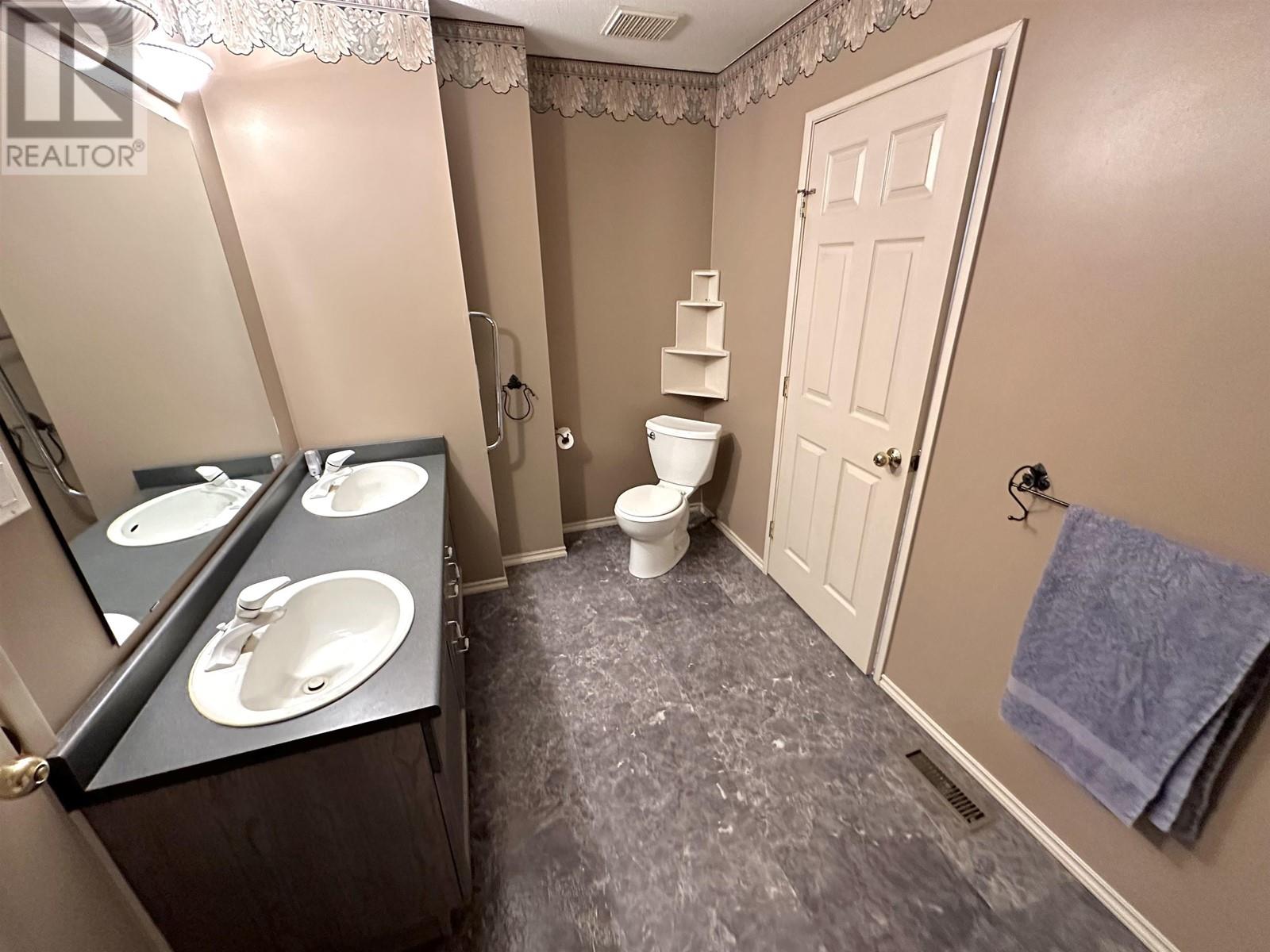5 Bedroom
3 Bathroom
2146 sqft
Fireplace
Forced Air
Acreage
$949,000
Welcome to your own private paradise nestled on 22.5 acres in the heart of the Borland Valley. Backing onto crown land (& Redeau Lake Road) this stunning property offers an unparalleled opportunity to immerse yourself in the tranquility of the great outdoors. The property is fully fenced & cross fenced with a lovely 5-bedroom 3-bathroom farmhouse, large workshop, chicken coop, green house, & garden area. Added bonus of future subdivision potential w/ a designated road on the east side of the property. Reconnect with nature at the beautiful well established pond at the rear of the property. Come experience the serenity of country living just 15 minutes from Williams Lake & within the fire protection area. New Roof Roof June 2024. (id:5136)
Property Details
|
MLS® Number
|
R2975530 |
|
Property Type
|
Single Family |
|
ViewType
|
View, View (panoramic) |
Building
|
BathroomTotal
|
3 |
|
BedroomsTotal
|
5 |
|
Appliances
|
Washer, Dryer, Refrigerator, Stove, Dishwasher |
|
BasementDevelopment
|
Partially Finished |
|
BasementType
|
Full (partially Finished) |
|
ConstructedDate
|
1997 |
|
ConstructionStyleAttachment
|
Detached |
|
ExteriorFinish
|
Wood |
|
FireplacePresent
|
Yes |
|
FireplaceTotal
|
1 |
|
FoundationType
|
Concrete Perimeter |
|
HeatingFuel
|
Natural Gas, Wood |
|
HeatingType
|
Forced Air |
|
RoofMaterial
|
Asphalt Shingle |
|
RoofStyle
|
Conventional |
|
StoriesTotal
|
2 |
|
SizeInterior
|
2146 Sqft |
|
Type
|
House |
|
UtilityWater
|
Drilled Well |
Parking
Land
|
Acreage
|
Yes |
|
SizeIrregular
|
22.5 |
|
SizeTotal
|
22.5 Ac |
|
SizeTotalText
|
22.5 Ac |
Rooms
| Level |
Type |
Length |
Width |
Dimensions |
|
Basement |
Bedroom 4 |
14 ft ,6 in |
12 ft ,2 in |
14 ft ,6 in x 12 ft ,2 in |
|
Basement |
Bedroom 5 |
11 ft ,1 in |
10 ft ,3 in |
11 ft ,1 in x 10 ft ,3 in |
|
Main Level |
Kitchen |
19 ft ,5 in |
16 ft ,1 in |
19 ft ,5 in x 16 ft ,1 in |
|
Main Level |
Living Room |
16 ft ,6 in |
16 ft |
16 ft ,6 in x 16 ft |
|
Main Level |
Family Room |
20 ft ,1 in |
13 ft ,5 in |
20 ft ,1 in x 13 ft ,5 in |
|
Main Level |
Primary Bedroom |
16 ft |
10 ft ,2 in |
16 ft x 10 ft ,2 in |
|
Main Level |
Bedroom 2 |
10 ft ,8 in |
10 ft ,3 in |
10 ft ,8 in x 10 ft ,3 in |
|
Main Level |
Bedroom 3 |
11 ft ,2 in |
10 ft |
11 ft ,2 in x 10 ft |
|
Main Level |
Foyer |
8 ft ,5 in |
6 ft ,2 in |
8 ft ,5 in x 6 ft ,2 in |
https://www.realtor.ca/real-estate/28003604/3338-pigeon-road-150-mile-house











































