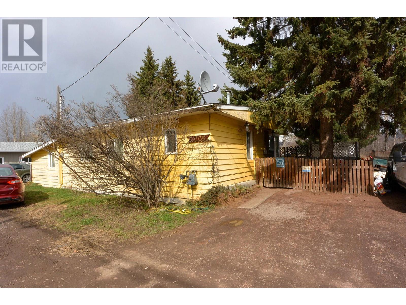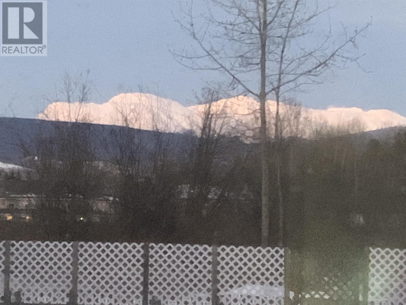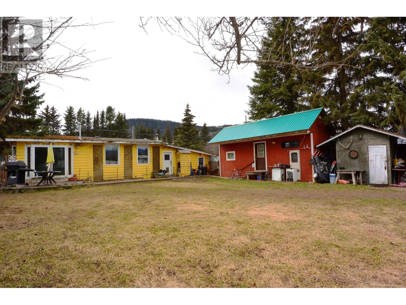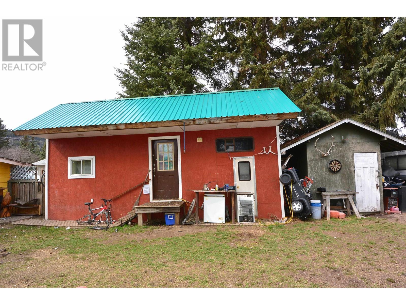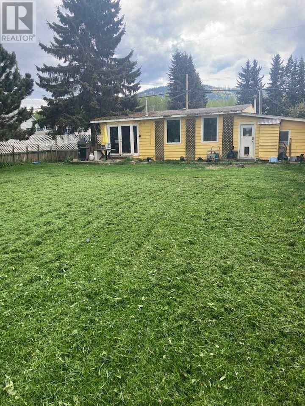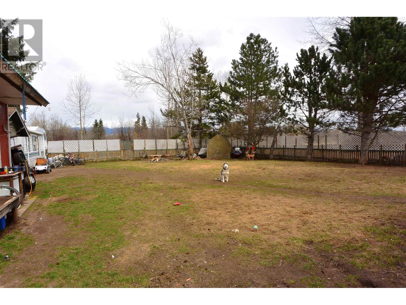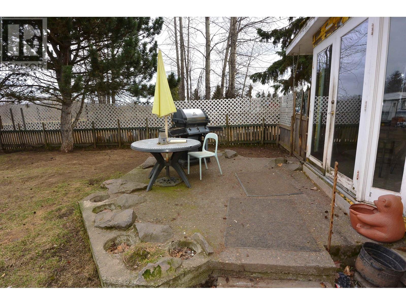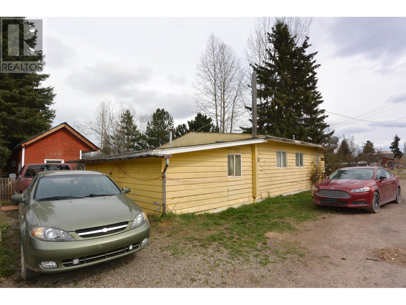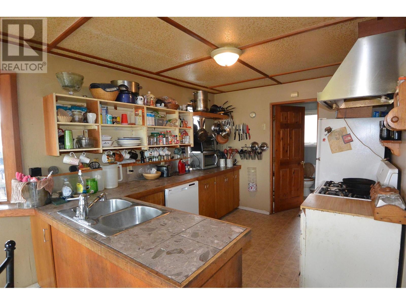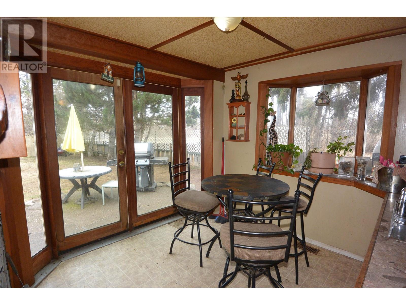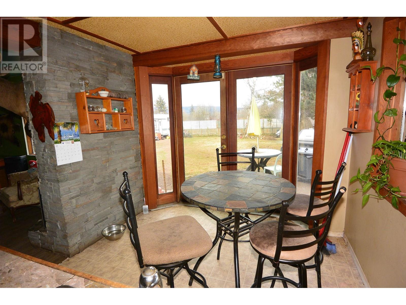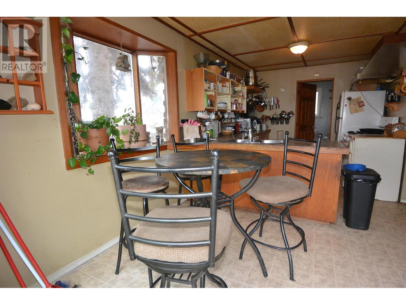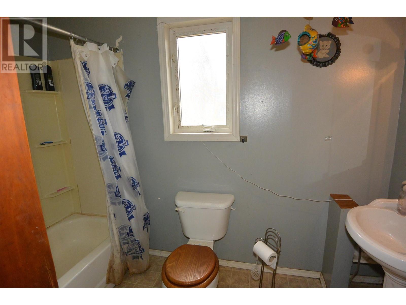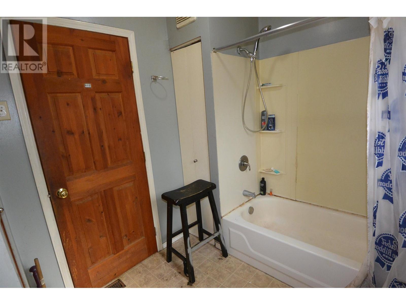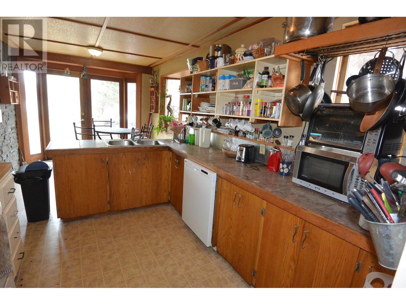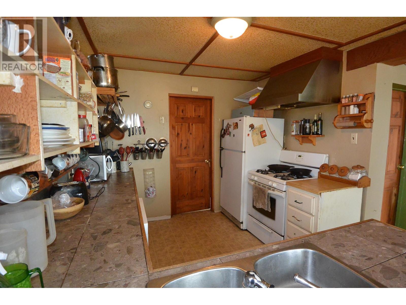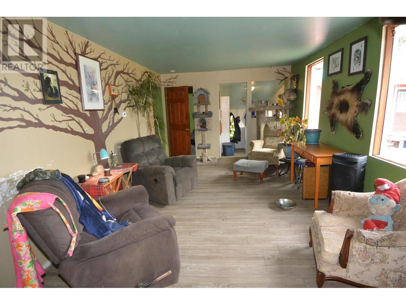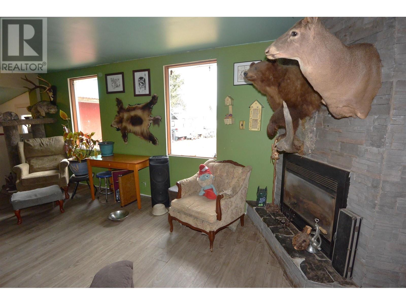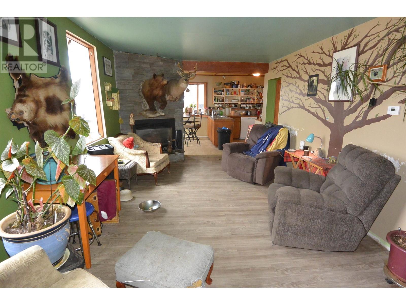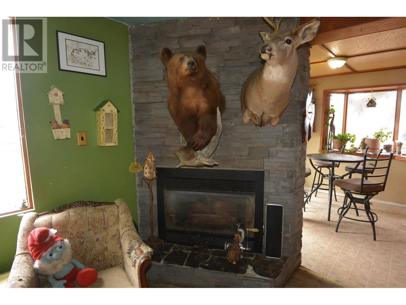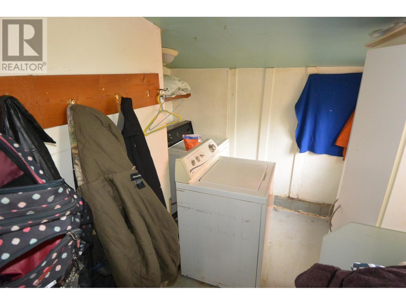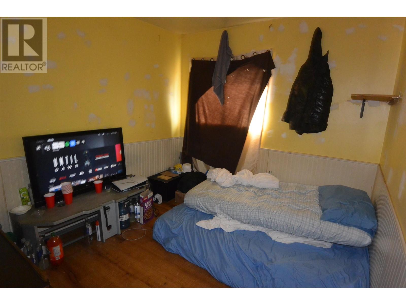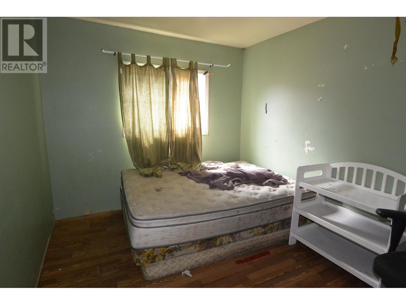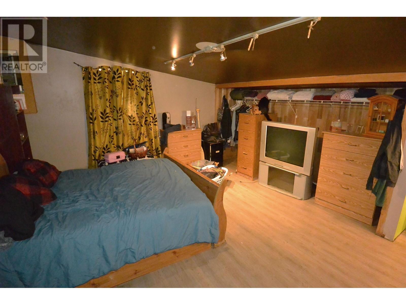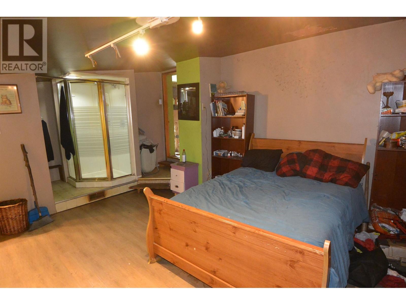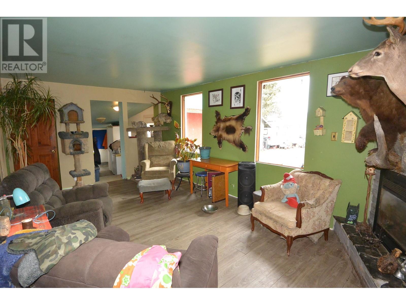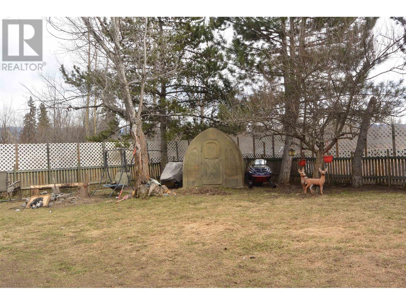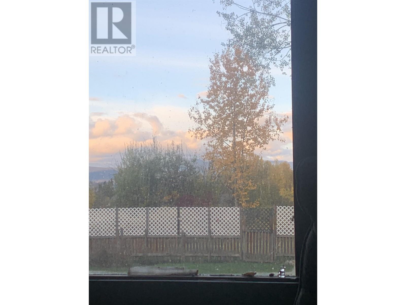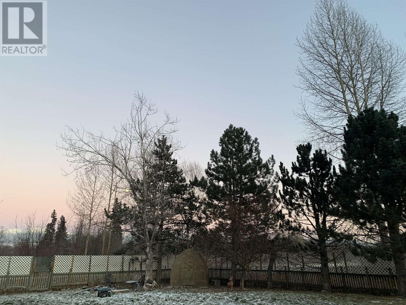3305 Alfred Avenue Smithers, British Columbia V0J 2N0
3 Bedroom
2 Bathroom
1210 sqft
Ranch
Fireplace
Forced Air
$325,000
* PREC - Personal Real Estate Corporation. Rancher style, home located on a private 66 x 125 lot. Fully fenced back yard is perfect for kids, pets, gardening. Great views of the Babine Mountains. Close to the community gardens, ball park, BMX bike park and walking trails. Features 3 bedrooms and two baths, spacious rooms. The large sunken Primary bedroom features a 3 piece en-suite. Big living room with gas fireplace with rock surround. This is home is ready for some substantial TLC . If you are up for the challenge this home presents a rare opportunity to get into the market at a reasonable price! (id:5136)
Property Details
| MLS® Number | R2993201 |
| Property Type | Single Family |
| ViewType | Mountain View |
Building
| BathroomTotal | 2 |
| BedroomsTotal | 3 |
| Appliances | Washer, Dryer, Refrigerator, Stove, Dishwasher |
| ArchitecturalStyle | Ranch |
| BasementType | Crawl Space |
| ConstructedDate | 9999 |
| ConstructionStyleAttachment | Detached |
| ExteriorFinish | Wood |
| FireplacePresent | Yes |
| FireplaceTotal | 1 |
| FoundationType | Concrete Perimeter, Concrete Slab |
| HeatingFuel | Natural Gas |
| HeatingType | Forced Air |
| RoofMaterial | Asphalt Shingle |
| RoofStyle | Conventional |
| StoriesTotal | 1 |
| SizeInterior | 1210 Sqft |
| Type | House |
| UtilityWater | Municipal Water |
Parking
| Open |
Land
| Acreage | No |
| SizeIrregular | 8250 |
| SizeTotal | 8250 Sqft |
| SizeTotalText | 8250 Sqft |
Rooms
| Level | Type | Length | Width | Dimensions |
|---|---|---|---|---|
| Main Level | Kitchen | 10 ft ,9 in | 9 ft ,3 in | 10 ft ,9 in x 9 ft ,3 in |
| Main Level | Dining Room | 8 ft | 9 ft ,3 in | 8 ft x 9 ft ,3 in |
| Main Level | Living Room | 19 ft | 11 ft ,2 in | 19 ft x 11 ft ,2 in |
| Main Level | Primary Bedroom | 15 ft ,3 in | 15 ft ,9 in | 15 ft ,3 in x 15 ft ,9 in |
| Main Level | Bedroom 2 | 9 ft | 12 ft ,6 in | 9 ft x 12 ft ,6 in |
| Main Level | Bedroom 3 | 9 ft | 12 ft ,6 in | 9 ft x 12 ft ,6 in |
| Main Level | Laundry Room | 7 ft | 15 ft ,6 in | 7 ft x 15 ft ,6 in |
https://www.realtor.ca/real-estate/28201860/3305-alfred-avenue-smithers
Interested?
Contact us for more information

