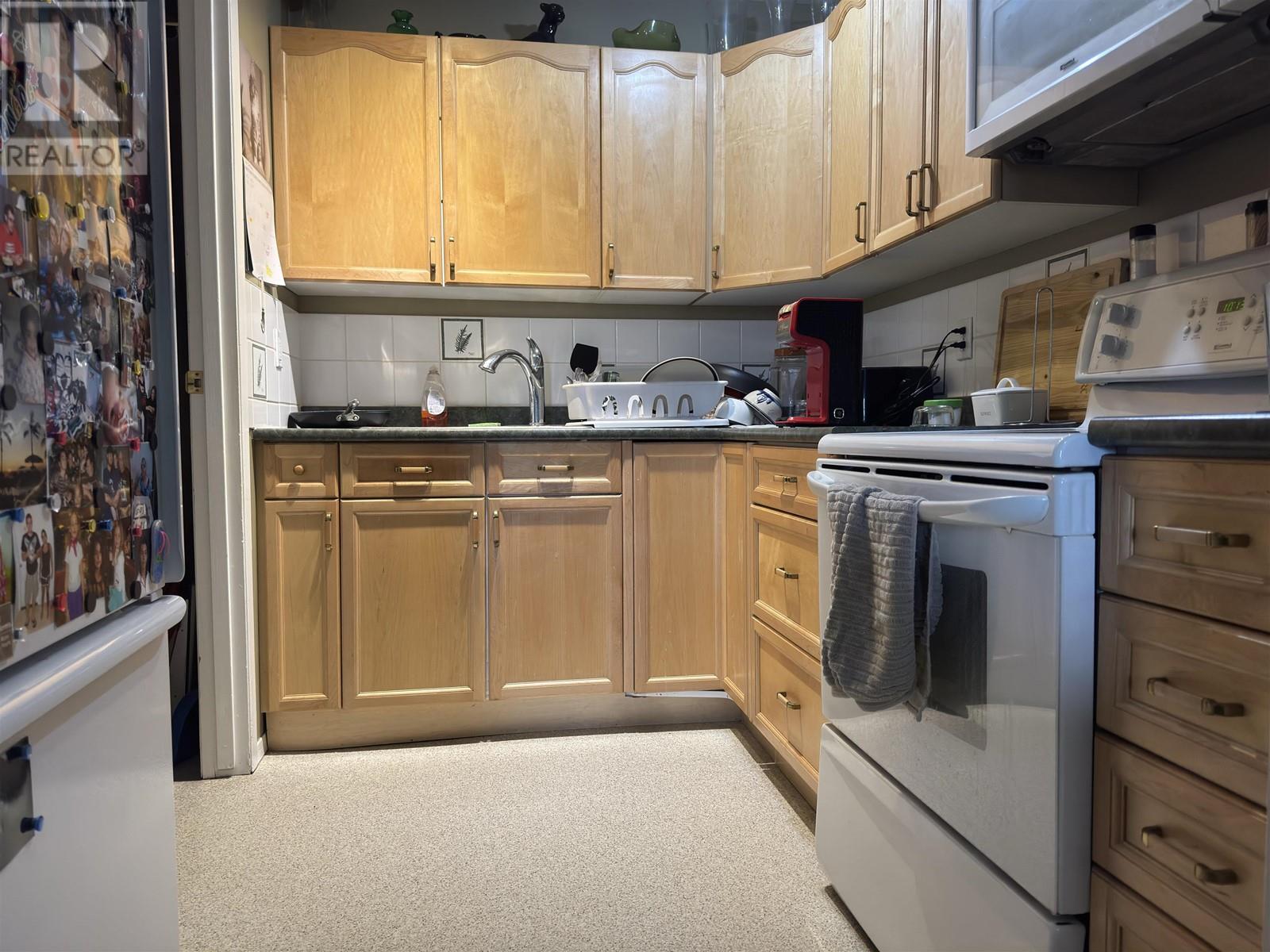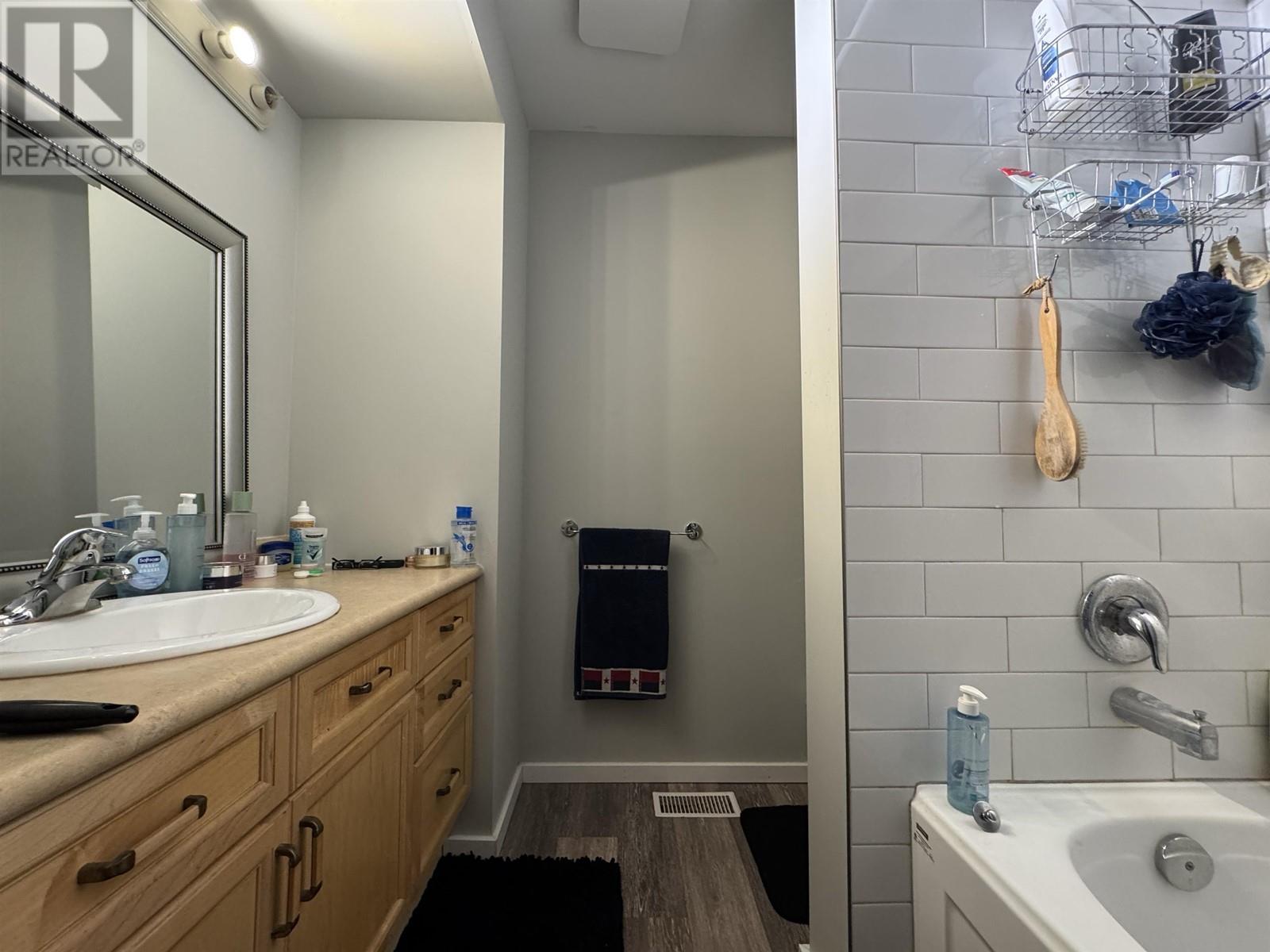33 800 N Second Avenue Williams Lake, British Columbia V2G 4C4
3 Bedroom
1 Bathroom
1125 sqft
Forced Air
$230,000
Discover this charming 3-bedroom townhouse in Highwood Park, perfect for families and professionals alike. The cozy living room with natural light, creating an inviting space for relaxation and gatherings. The modern kitchen boasts ample counter space, and stylish cabinetry, making meal prep a breeze. Each bedroom offers comfort and privacy, with generous closet space. Enjoy a quaint outdoor area ideal for relaxing on the lawn reading a book or play basketball in the court. Located in a friendly community, it's close to parks, schools, and local amenities. Don't miss out on this fantastic opportunity! (id:5136)
Property Details
| MLS® Number | R2983057 |
| Property Type | Single Family |
Building
| BathroomTotal | 1 |
| BedroomsTotal | 3 |
| Appliances | Washer/dryer Combo, Refrigerator, Stove |
| BasementType | None |
| ConstructedDate | 1977 |
| ConstructionStyleAttachment | Attached |
| ExteriorFinish | Wood |
| FoundationType | Concrete Perimeter |
| HeatingFuel | Natural Gas |
| HeatingType | Forced Air |
| StoriesTotal | 2 |
| SizeInterior | 1125 Sqft |
| Type | Row / Townhouse |
| UtilityWater | Municipal Water |
Parking
| Open |
Land
| Acreage | No |
Rooms
| Level | Type | Length | Width | Dimensions |
|---|---|---|---|---|
| Above | Primary Bedroom | 14 ft ,5 in | 5 ft ,1 in | 14 ft ,5 in x 5 ft ,1 in |
| Above | Bedroom 3 | 8 ft ,5 in | 11 ft ,6 in | 8 ft ,5 in x 11 ft ,6 in |
| Lower Level | Foyer | 4 ft ,1 in | 6 ft ,1 in | 4 ft ,1 in x 6 ft ,1 in |
| Main Level | Kitchen | 10 ft ,8 in | 8 ft ,7 in | 10 ft ,8 in x 8 ft ,7 in |
| Main Level | Living Room | 13 ft ,2 in | 11 ft ,5 in | 13 ft ,2 in x 11 ft ,5 in |
| Main Level | Bedroom 2 | 8 ft ,6 in | 6 ft ,3 in | 8 ft ,6 in x 6 ft ,3 in |
| Main Level | Laundry Room | 9 ft ,4 in | 7 ft ,4 in | 9 ft ,4 in x 7 ft ,4 in |
https://www.realtor.ca/real-estate/28087699/33-800-n-second-avenue-williams-lake
Interested?
Contact us for more information













