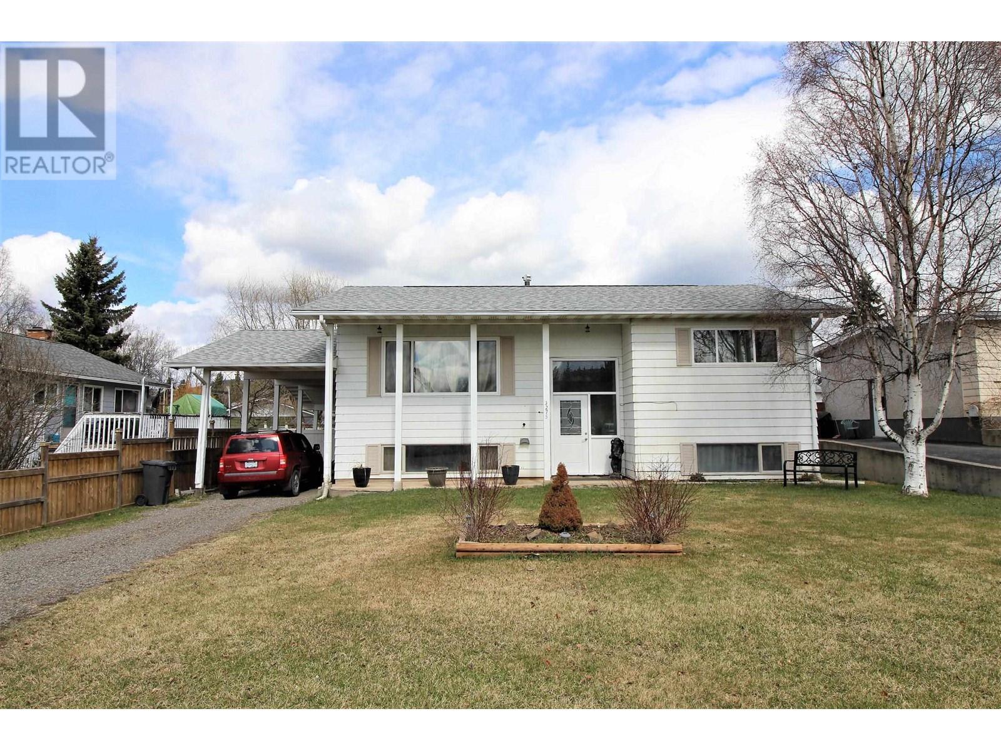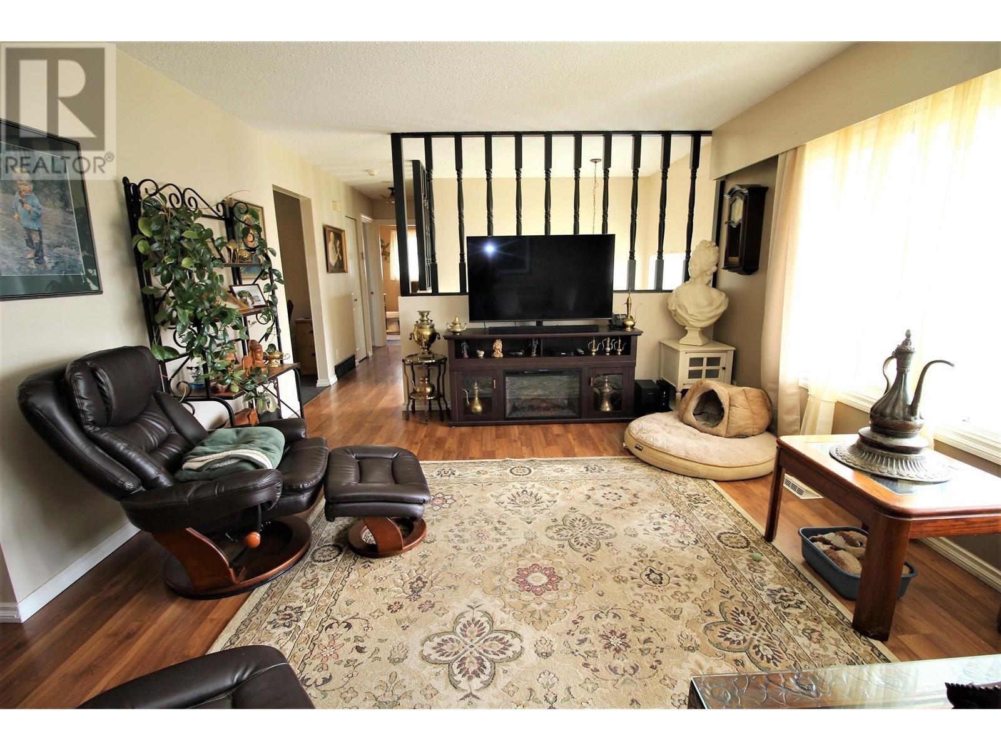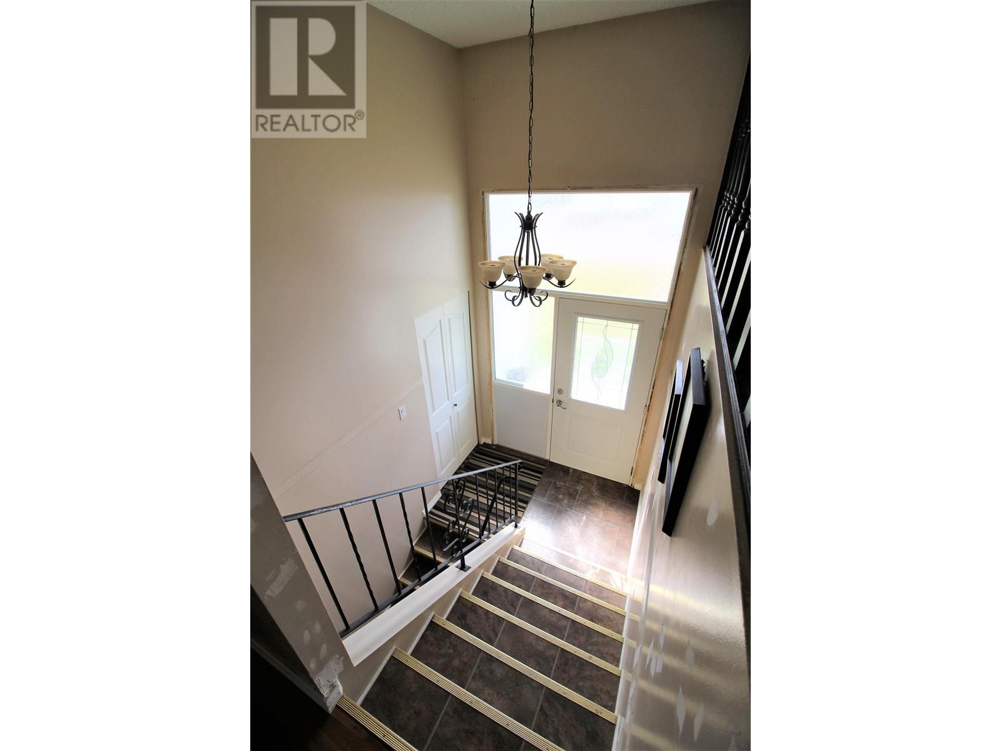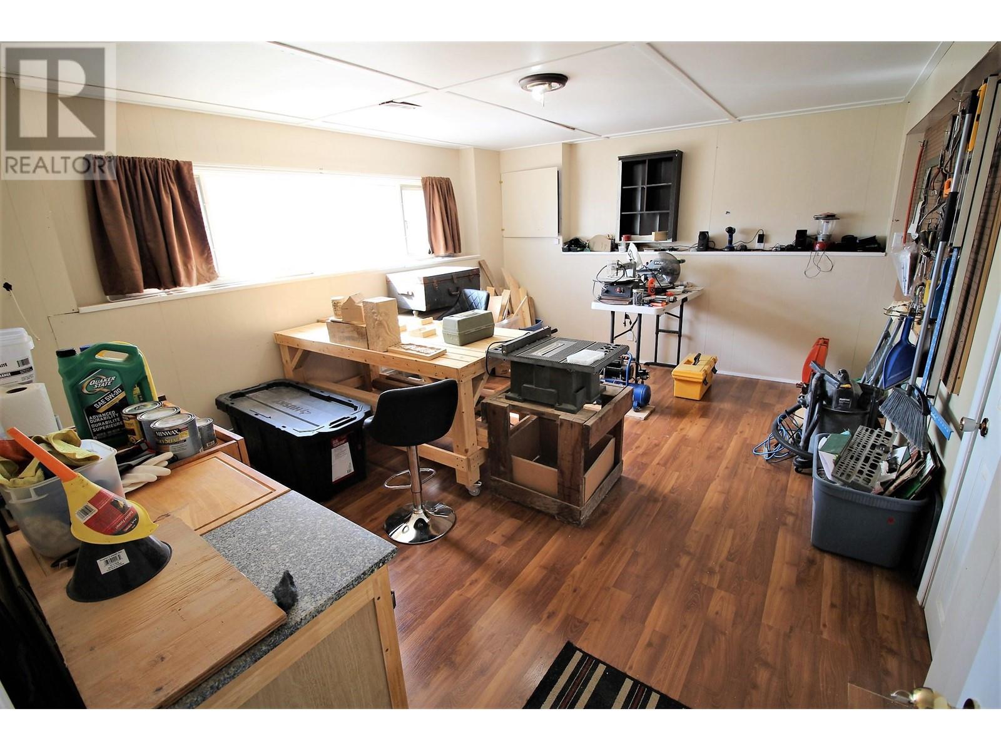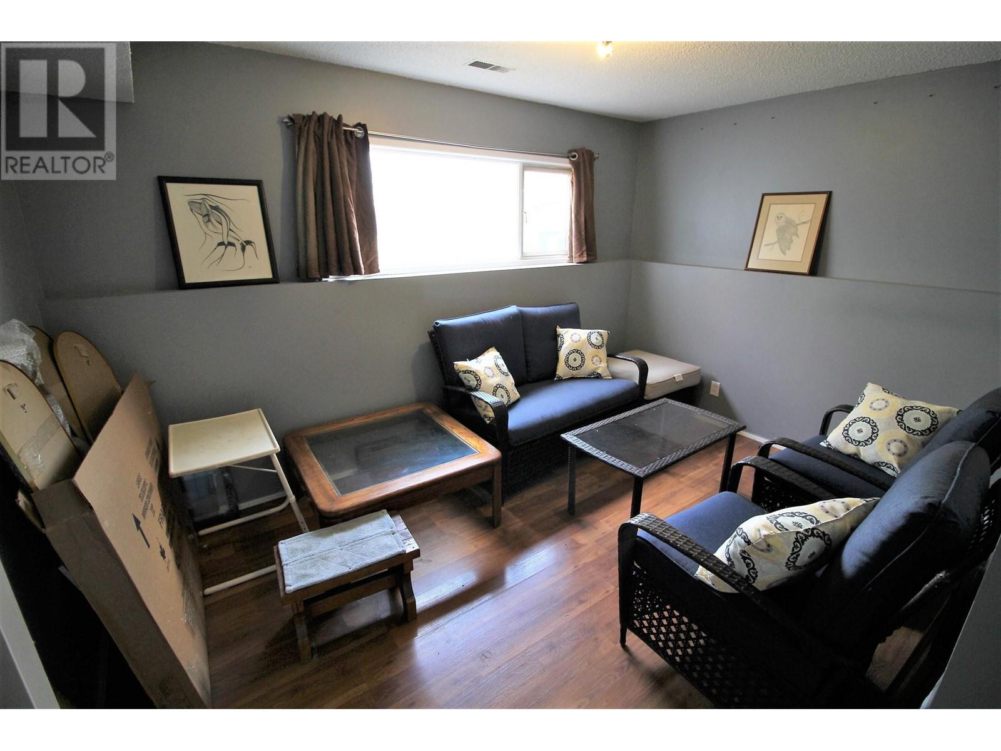4 Bedroom
2 Bathroom
2180 sqft
Split Level Entry
Baseboard Heaters, Forced Air
$265,000
* PREC - Personal Real Estate Corporation. Move-in-ready 4 bdrm (easy 5th bdrm option) family home close to schools & local walking trails! Roof shingles re-done in 2016, large 12' X 34' carport with extra height, covered walk, covered sundeck overlooks nicely landscaped backyard with numerous trees & shrubs, convenient backyard bsmt entry to downstairs mudroom. Large bright living room, newly renovated spacious kitchen has eating nook/work desk area with access to backyard sundeck, formal dining area off kitchen/living room. 2 bdrms & 4 pc bath up, 2 more bdrms & 4 pc bath below. Bsmt has laundry/mudroom with outside bsmt entry, rec room is currently divided into two rooms (rec room & den), wall can be easily removed bring back large spacious rec room. Easy in-law suite potential. Appl incl. (id:5136)
Property Details
|
MLS® Number
|
R2955498 |
|
Property Type
|
Single Family |
Building
|
BathroomTotal
|
2 |
|
BedroomsTotal
|
4 |
|
Appliances
|
Washer, Dryer, Refrigerator, Stove, Dishwasher |
|
ArchitecturalStyle
|
Split Level Entry |
|
BasementDevelopment
|
Finished |
|
BasementType
|
N/a (finished) |
|
ConstructedDate
|
1971 |
|
ConstructionStyleAttachment
|
Detached |
|
ExteriorFinish
|
Aluminum Siding |
|
FoundationType
|
Concrete Perimeter |
|
HeatingFuel
|
Natural Gas |
|
HeatingType
|
Baseboard Heaters, Forced Air |
|
RoofMaterial
|
Asphalt Shingle |
|
RoofStyle
|
Conventional |
|
StoriesTotal
|
2 |
|
SizeInterior
|
2180 Sqft |
|
Type
|
House |
|
UtilityWater
|
Municipal Water |
Parking
Land
|
Acreage
|
No |
|
SizeIrregular
|
6600 |
|
SizeTotal
|
6600 Sqft |
|
SizeTotalText
|
6600 Sqft |
Rooms
| Level |
Type |
Length |
Width |
Dimensions |
|
Basement |
Bedroom 3 |
12 ft |
11 ft |
12 ft x 11 ft |
|
Basement |
Bedroom 4 |
11 ft ,2 in |
9 ft ,6 in |
11 ft ,2 in x 9 ft ,6 in |
|
Basement |
Recreational, Games Room |
16 ft |
12 ft ,2 in |
16 ft x 12 ft ,2 in |
|
Basement |
Den |
10 ft ,3 in |
10 ft ,8 in |
10 ft ,3 in x 10 ft ,8 in |
|
Main Level |
Living Room |
16 ft ,9 in |
13 ft |
16 ft ,9 in x 13 ft |
|
Main Level |
Kitchen |
15 ft ,6 in |
11 ft |
15 ft ,6 in x 11 ft |
|
Main Level |
Dining Room |
8 ft |
12 ft |
8 ft x 12 ft |
|
Main Level |
Primary Bedroom |
11 ft ,5 in |
11 ft |
11 ft ,5 in x 11 ft |
|
Main Level |
Bedroom 2 |
12 ft |
11 ft |
12 ft x 11 ft |
https://www.realtor.ca/real-estate/27797591/3275-gillespie-road-houston

