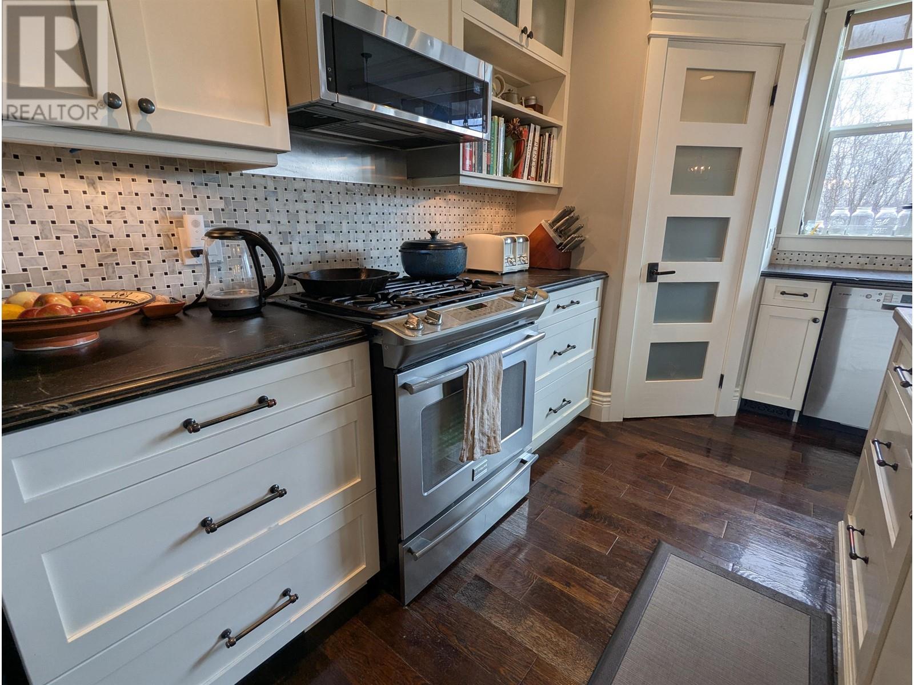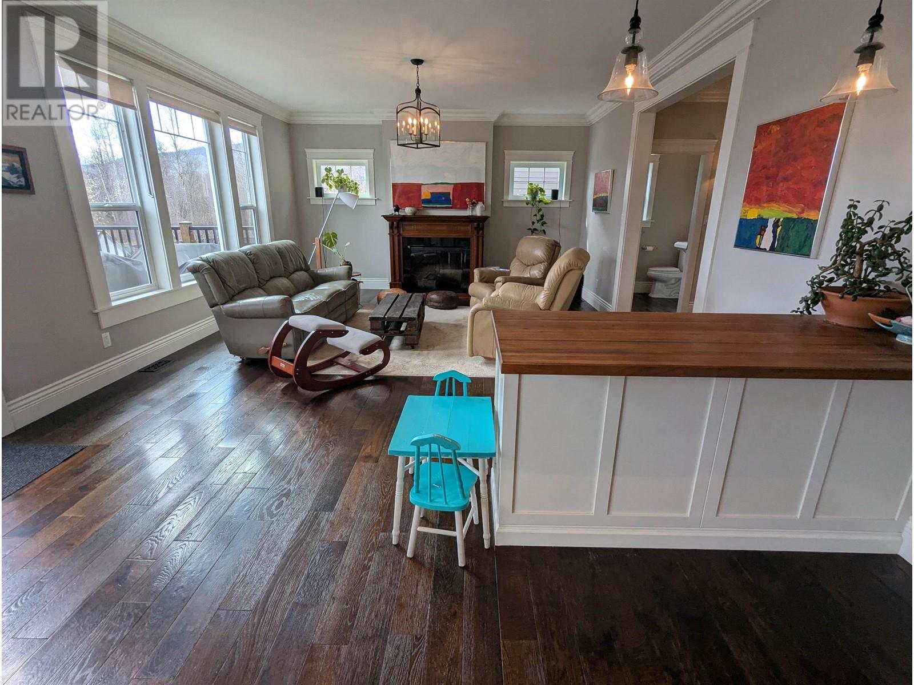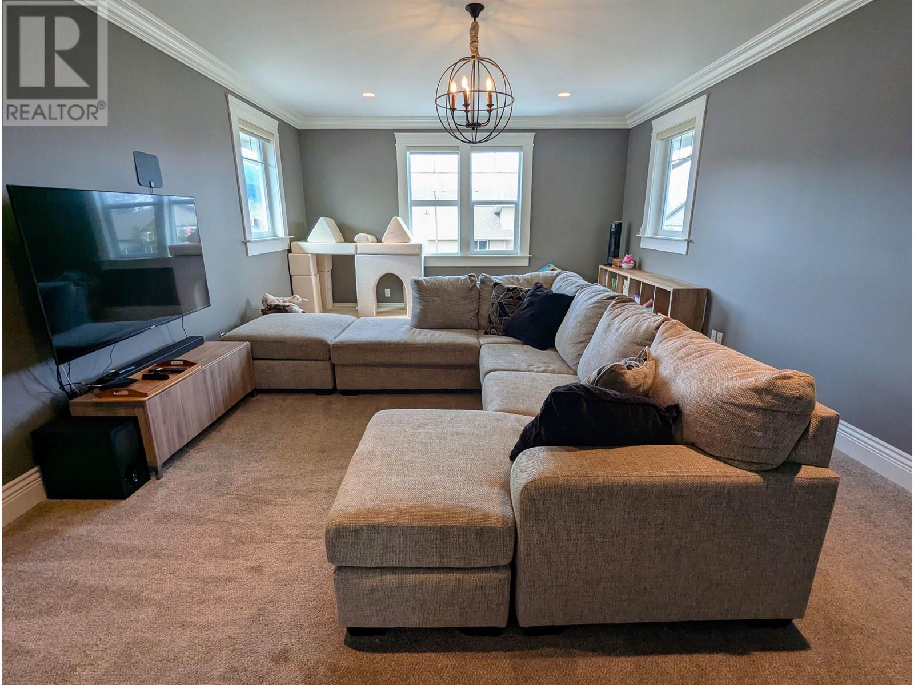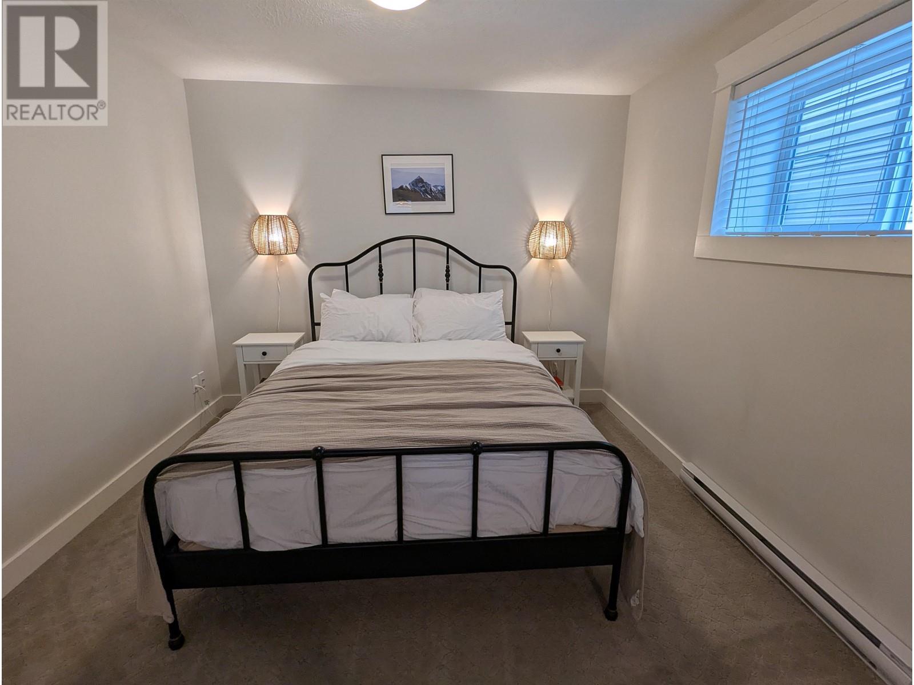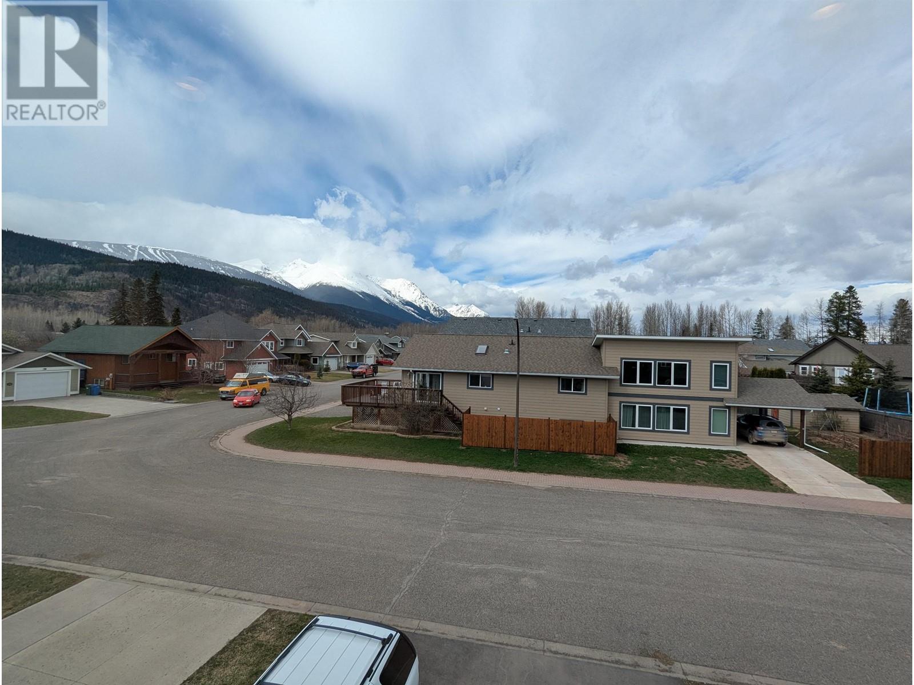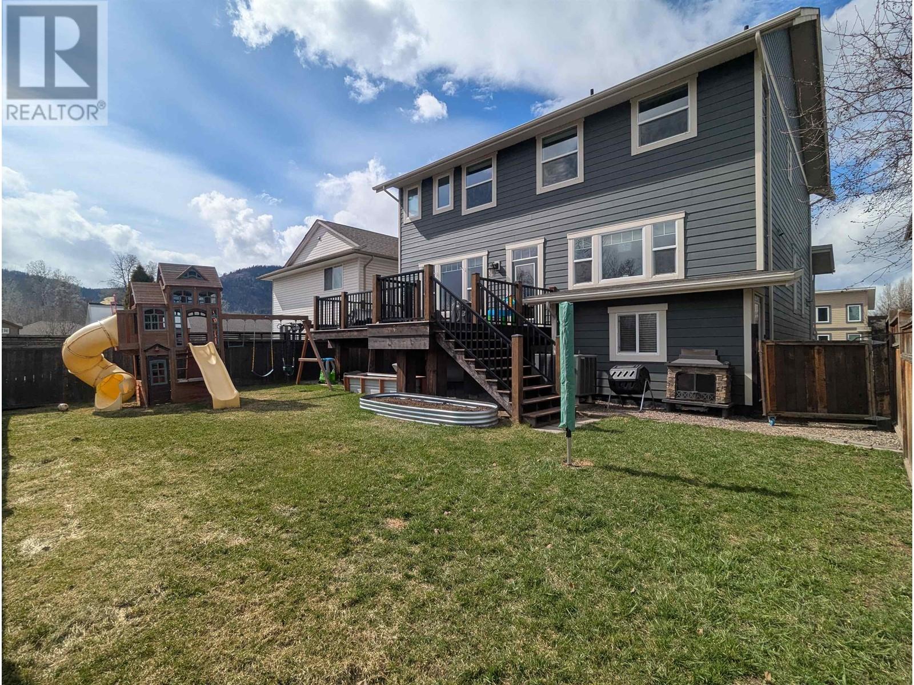5 Bedroom
4 Bathroom
4140 sqft
Fireplace
Forced Air, Heat Pump
$995,000
Quality built custom home designed to impress at every turn. Step into the impressive foyer with a grand staircase & large, vaulted ceilings. The main floor has a bright & spacious kitchen, with soapstone counter tops, large island with butcher block top, pantry, and high-end stainless-steel appliances. The dining room and living room are set up perfectly for entertaining. Upstairs has 3 bedrooms and a large family room with great views. The 5-piece ensuite off of the impressive primary bedroom is luxury at its finest. The basement has a fully legal 1 bedroom and a den furnished suite. Outside, there is a covered front veranda, and the rear deck backs onto green space & walking trails. This is a one-of-a-kind home that must be seen to be fully appreciated. (id:5136)
Property Details
|
MLS® Number
|
R2992041 |
|
Property Type
|
Single Family |
|
ViewType
|
Mountain View |
Building
|
BathroomTotal
|
4 |
|
BedroomsTotal
|
5 |
|
Appliances
|
Washer, Dryer, Refrigerator, Stove, Dishwasher |
|
BasementDevelopment
|
Finished |
|
BasementType
|
N/a (finished) |
|
ConstructedDate
|
2013 |
|
ConstructionStyleAttachment
|
Detached |
|
ExteriorFinish
|
Composite Siding |
|
FireplacePresent
|
Yes |
|
FireplaceTotal
|
1 |
|
FoundationType
|
Concrete Perimeter |
|
HeatingFuel
|
Electric |
|
HeatingType
|
Forced Air, Heat Pump |
|
RoofMaterial
|
Asphalt Shingle |
|
RoofStyle
|
Conventional |
|
StoriesTotal
|
3 |
|
SizeInterior
|
4140 Sqft |
|
Type
|
House |
|
UtilityWater
|
Municipal Water |
Parking
Land
|
Acreage
|
No |
|
SizeIrregular
|
5005 |
|
SizeTotal
|
5005 Sqft |
|
SizeTotalText
|
5005 Sqft |
Rooms
| Level |
Type |
Length |
Width |
Dimensions |
|
Above |
Recreational, Games Room |
14 ft ,1 in |
21 ft ,4 in |
14 ft ,1 in x 21 ft ,4 in |
|
Above |
Primary Bedroom |
15 ft ,1 in |
15 ft ,4 in |
15 ft ,1 in x 15 ft ,4 in |
|
Above |
Bedroom 2 |
9 ft ,1 in |
11 ft ,4 in |
9 ft ,1 in x 11 ft ,4 in |
|
Above |
Bedroom 3 |
10 ft ,1 in |
13 ft |
10 ft ,1 in x 13 ft |
|
Basement |
Flex Space |
16 ft ,9 in |
10 ft ,2 in |
16 ft ,9 in x 10 ft ,2 in |
|
Basement |
Bedroom 4 |
10 ft ,3 in |
7 ft ,5 in |
10 ft ,3 in x 7 ft ,5 in |
|
Basement |
Kitchen |
7 ft ,1 in |
15 ft ,8 in |
7 ft ,1 in x 15 ft ,8 in |
|
Basement |
Living Room |
11 ft |
9 ft ,8 in |
11 ft x 9 ft ,8 in |
|
Basement |
Bedroom 5 |
11 ft ,6 in |
10 ft |
11 ft ,6 in x 10 ft |
|
Basement |
Den |
10 ft ,4 in |
12 ft |
10 ft ,4 in x 12 ft |
|
Basement |
Storage |
7 ft ,4 in |
11 ft ,3 in |
7 ft ,4 in x 11 ft ,3 in |
|
Main Level |
Kitchen |
15 ft ,5 in |
19 ft ,3 in |
15 ft ,5 in x 19 ft ,3 in |
|
Main Level |
Dining Room |
11 ft |
12 ft ,6 in |
11 ft x 12 ft ,6 in |
|
Main Level |
Living Room |
15 ft ,5 in |
17 ft ,1 in |
15 ft ,5 in x 17 ft ,1 in |
|
Main Level |
Office |
11 ft |
7 ft ,3 in |
11 ft x 7 ft ,3 in |
|
Main Level |
Laundry Room |
5 ft ,7 in |
5 ft |
5 ft ,7 in x 5 ft |
https://www.realtor.ca/real-estate/28197823/3243-turner-way-smithers











