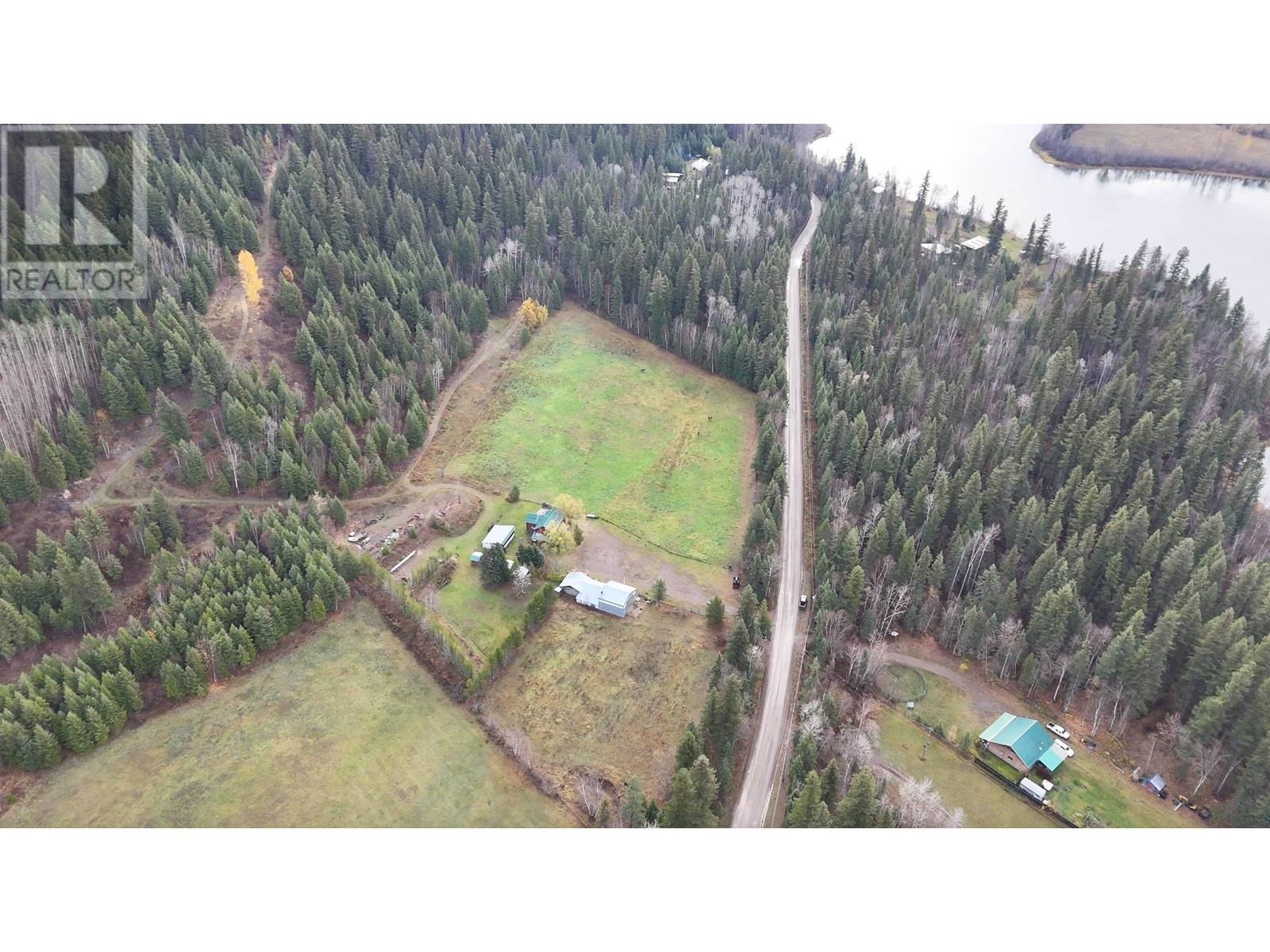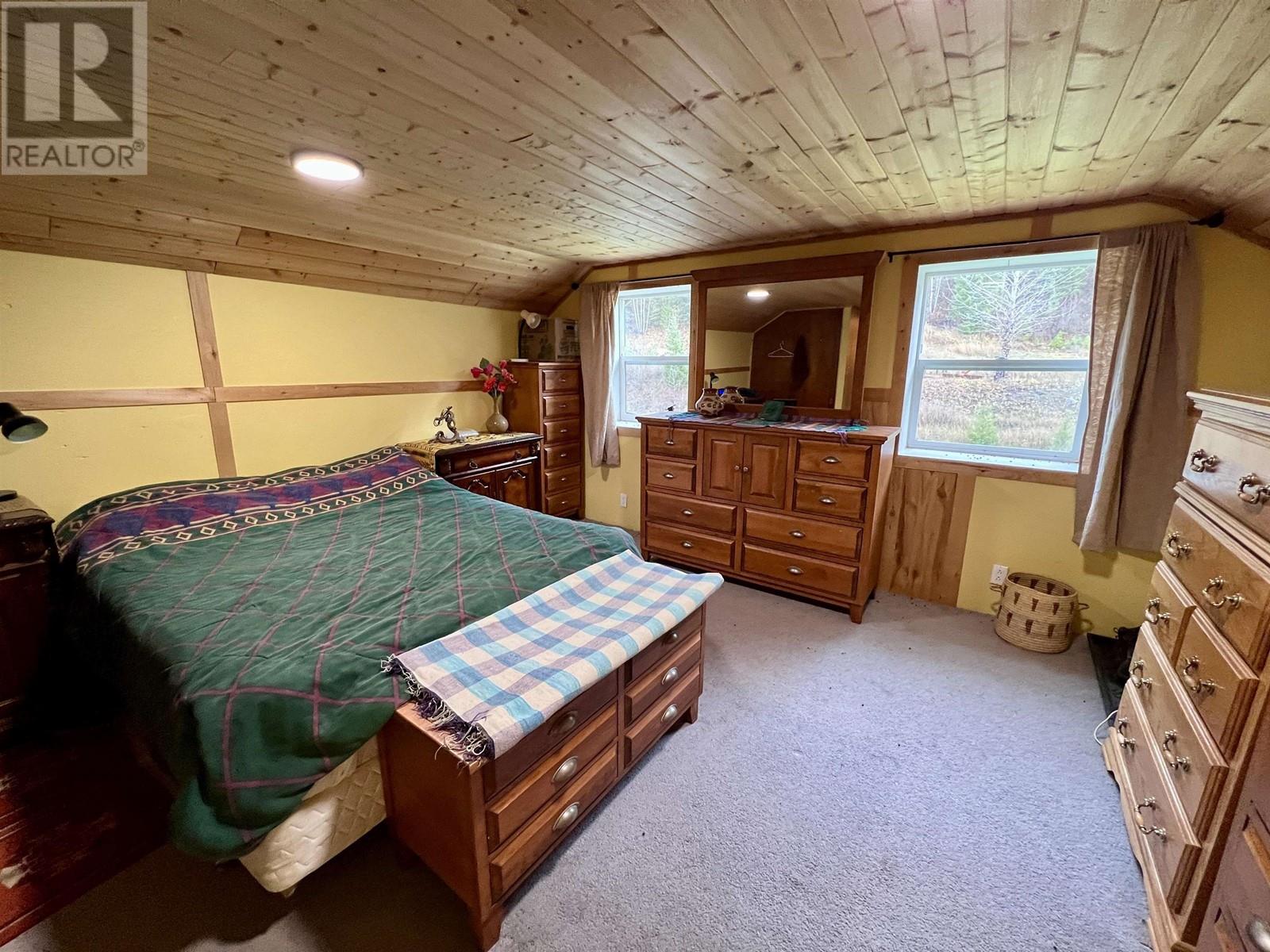3225 Beaver Valley Road Horsefly, British Columbia V0L 1G0
4 Bedroom
3 Bathroom
2040 sqft
Forced Air
Acreage
$475,000
This log home in Beaver Valley sits on 12 productive acres with water rights and a gravity-feed system, ideal for sustainable living. The land is fenced, cross-fenced, and perfect for horses, with fruit trees and a great growing climate. A 25'x30' mechanical shop with 200-amp service, 16' overhead door, hay barn, equipment shed, and backup power make it self-sufficient. The 4-bedroom home features a country kitchen, a deck overlooking the pasture, and a shaded front porch. Heated by electric and wood-burning furnaces, it also has two drilled wells, a wash house, and access to Crown Land. Located 5 km from Likely Road. (id:5136)
Property Details
| MLS® Number | R2940265 |
| Property Type | Single Family |
| StorageType | Storage |
| Structure | Workshop |
Building
| BathroomTotal | 3 |
| BedroomsTotal | 4 |
| Appliances | Washer, Dryer, Refrigerator, Stove, Dishwasher |
| BasementDevelopment | Unfinished |
| BasementType | Full (unfinished) |
| ConstructedDate | 1970 |
| ConstructionStyleAttachment | Detached |
| ExteriorFinish | Log |
| FoundationType | Concrete Perimeter |
| HeatingFuel | Electric, Wood |
| HeatingType | Forced Air |
| StoriesTotal | 3 |
| SizeInterior | 2040 Sqft |
| Type | House |
| UtilityWater | Drilled Well |
Parking
| Detached Garage | |
| Open | |
| RV |
Land
| Acreage | Yes |
| SizeIrregular | 12.11 |
| SizeTotal | 12.11 Ac |
| SizeTotalText | 12.11 Ac |
Rooms
| Level | Type | Length | Width | Dimensions |
|---|---|---|---|---|
| Above | Primary Bedroom | 15 ft | 15 ft | 15 ft x 15 ft |
| Above | Bedroom 3 | 8 ft | 10 ft | 8 ft x 10 ft |
| Above | Bedroom 4 | 15 ft | 15 ft | 15 ft x 15 ft |
| Main Level | Foyer | 8 ft | 9 ft | 8 ft x 9 ft |
| Main Level | Kitchen | 14 ft | 19 ft | 14 ft x 19 ft |
| Main Level | Living Room | 14 ft | 16 ft | 14 ft x 16 ft |
| Main Level | Bedroom 2 | 9 ft | 9 ft | 9 ft x 9 ft |
https://www.realtor.ca/real-estate/27597723/3225-beaver-valley-road-horsefly
Interested?
Contact us for more information











































