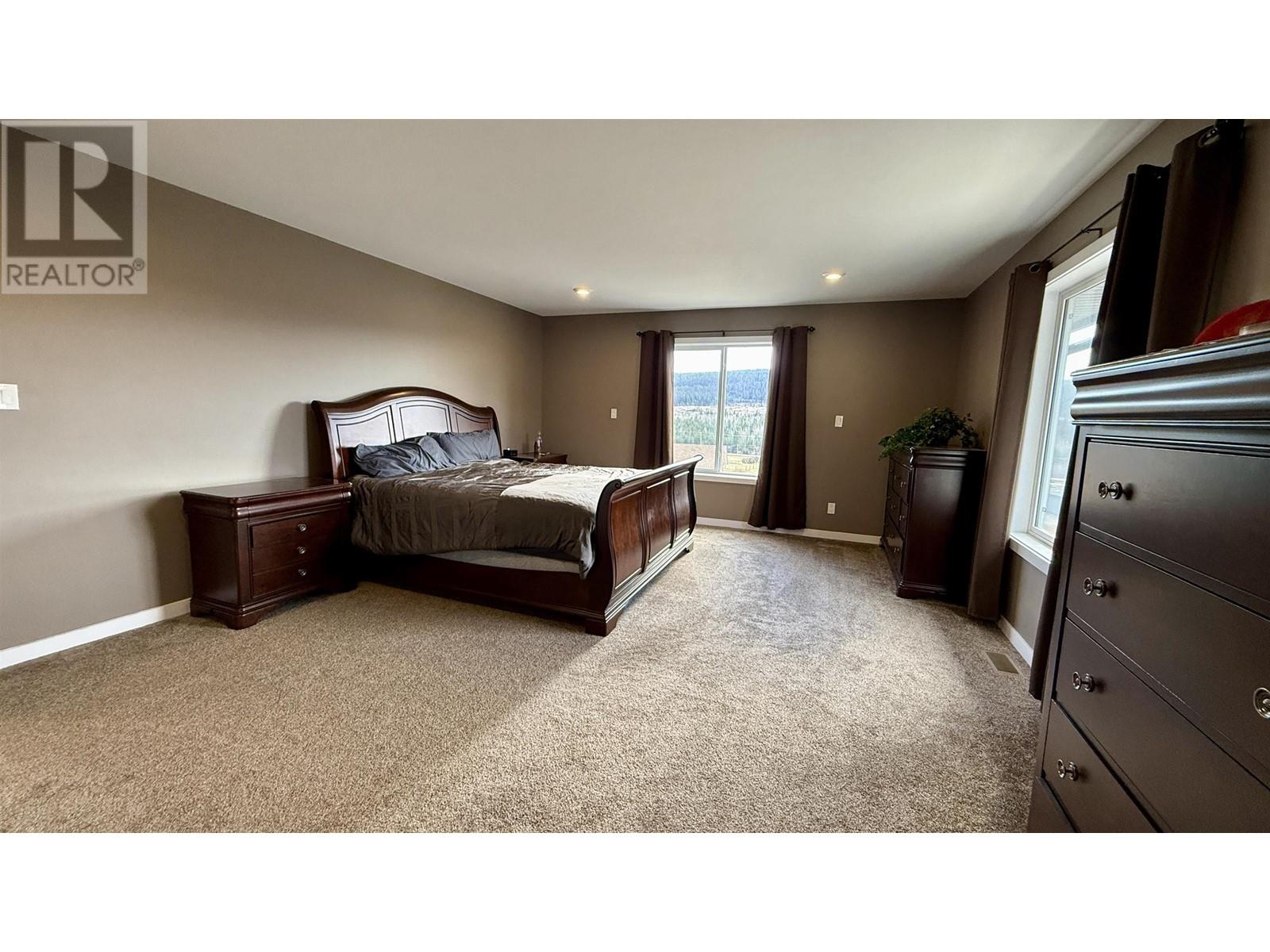322 Blackstock Road 100 Mile House, British Columbia V0K 2E0
$999,900
* PREC - Personal Real Estate Corporation. Custom-built home on a spacious lot at the edge of town—just a short walk to schools, shopping, and amenities. The grand two-storey entry opens to a bright home office and leads into an open-concept main floor featuring a large island kitchen, dining area, and a great room with a built-in wet bar—perfect for entertaining. A main floor guest suite with its own bath and private entrance is ideal for extended family or visitors. Step out to a covered back deck and enjoy the spacious yard, great for summer gatherings. Upstairs offers three large bedrooms including a primary suite with walk-in shower, soaker tub, and double vanity. A bonus room over the garage and upper-level laundry add convenience. The full basement is mostly unfinished and ready for your ideas. Complete with a triple garage, plenty of parking, and room for a future shop—this home offers space, comfort, and flexibility in a great location. (id:5136)
Property Details
| MLS® Number | R2991908 |
| Property Type | Single Family |
Building
| BathroomTotal | 5 |
| BedroomsTotal | 4 |
| BasementDevelopment | Unfinished |
| BasementType | Full (unfinished) |
| ConstructedDate | 2019 |
| ConstructionStyleAttachment | Detached |
| ExteriorFinish | Composite Siding |
| FireplacePresent | Yes |
| FireplaceTotal | 2 |
| FoundationType | Concrete Perimeter |
| HeatingFuel | Natural Gas |
| HeatingType | Forced Air |
| RoofMaterial | Asphalt Shingle |
| RoofStyle | Conventional |
| StoriesTotal | 3 |
| SizeInterior | 4760 Sqft |
| Type | House |
| UtilityWater | Municipal Water |
Parking
| Garage | 3 |
| RV |
Land
| Acreage | No |
| SizeIrregular | 0.5 |
| SizeTotal | 0.5 Ac |
| SizeTotalText | 0.5 Ac |
Rooms
| Level | Type | Length | Width | Dimensions |
|---|---|---|---|---|
| Above | Bedroom 3 | 13 ft ,3 in | 16 ft ,6 in | 13 ft ,3 in x 16 ft ,6 in |
| Above | Bedroom 4 | 13 ft ,4 in | 15 ft ,1 in | 13 ft ,4 in x 15 ft ,1 in |
| Above | Laundry Room | 11 ft ,2 in | 9 ft ,3 in | 11 ft ,2 in x 9 ft ,3 in |
| Above | Office | 20 ft ,1 in | 16 ft ,6 in | 20 ft ,1 in x 16 ft ,6 in |
| Above | Primary Bedroom | 18 ft ,1 in | 15 ft ,1 in | 18 ft ,1 in x 15 ft ,1 in |
| Above | Other | 8 ft ,7 in | 7 ft ,2 in | 8 ft ,7 in x 7 ft ,2 in |
| Above | Other | 9 ft ,4 in | 5 ft ,7 in | 9 ft ,4 in x 5 ft ,7 in |
| Basement | Recreational, Games Room | 16 ft ,5 in | 37 ft ,7 in | 16 ft ,5 in x 37 ft ,7 in |
| Basement | Storage | 4 ft ,1 in | 7 ft ,1 in | 4 ft ,1 in x 7 ft ,1 in |
| Basement | Storage | 17 ft | 14 ft ,1 in | 17 ft x 14 ft ,1 in |
| Basement | Storage | 14 ft ,7 in | 14 ft ,6 in | 14 ft ,7 in x 14 ft ,6 in |
| Basement | Utility Room | 7 ft ,8 in | 7 ft ,9 in | 7 ft ,8 in x 7 ft ,9 in |
| Main Level | Beverage Room | 4 ft ,3 in | 8 ft ,1 in | 4 ft ,3 in x 8 ft ,1 in |
| Main Level | Bedroom 2 | 11 ft ,3 in | 11 ft ,7 in | 11 ft ,3 in x 11 ft ,7 in |
| Main Level | Dining Room | 17 ft ,7 in | 10 ft ,1 in | 17 ft ,7 in x 10 ft ,1 in |
| Main Level | Foyer | 14 ft ,7 in | 14 ft ,1 in | 14 ft ,7 in x 14 ft ,1 in |
| Main Level | Kitchen | 17 ft ,6 in | 16 ft ,7 in | 17 ft ,6 in x 16 ft ,7 in |
| Main Level | Living Room | 17 ft ,6 in | 23 ft ,8 in | 17 ft ,6 in x 23 ft ,8 in |
| Main Level | Office | 15 ft ,1 in | 14 ft ,1 in | 15 ft ,1 in x 14 ft ,1 in |
https://www.realtor.ca/real-estate/28186084/322-blackstock-road-100-mile-house
Interested?
Contact us for more information











































