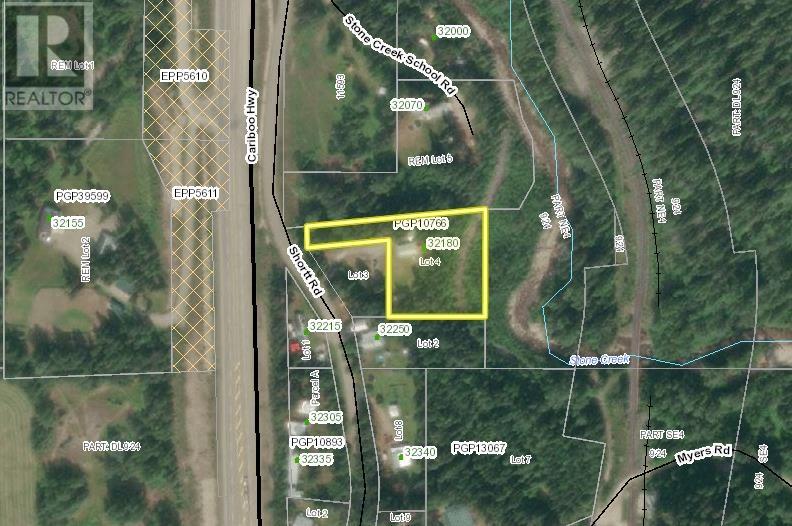2 Bedroom
1 Bathroom
1050 sqft
Fireplace
Baseboard Heaters
Acreage
$319,900
* PREC - Personal Real Estate Corporation. Just south of town in scenic Red Rock, this beautifully updated 2-bedroom, 1-bathroom retreat offers the perfect blend of comfort, nature, and functionality. Step inside to a bright, open-concept living space, where sunlight pours in through large windows, highlighting the open layout and stylish finishes. Outside, your 1.45-acre private oasis awaits-unwind in the 7-person hot tub while taking in the serene forest and creek views. The 25' X 25' heated, wired garage is perfect for hobbyists or extra storage, plus a 16' X 12' insulated shed for all your gear. Whether you're looking for peace, adventure, or the ultimate work-play balance, this home has it all. (id:5136)
Property Details
|
MLS® Number
|
R2963402 |
|
Property Type
|
Single Family |
Building
|
BathroomTotal
|
1 |
|
BedroomsTotal
|
2 |
|
BasementType
|
Crawl Space |
|
ConstructedDate
|
1957 |
|
ConstructionStyleAttachment
|
Detached |
|
ExteriorFinish
|
Vinyl Siding |
|
FireplacePresent
|
Yes |
|
FireplaceTotal
|
2 |
|
FoundationType
|
Wood |
|
HeatingFuel
|
Electric |
|
HeatingType
|
Baseboard Heaters |
|
RoofMaterial
|
Metal |
|
RoofStyle
|
Conventional |
|
StoriesTotal
|
1 |
|
SizeInterior
|
1050 Sqft |
|
Type
|
House |
|
UtilityWater
|
Drilled Well |
Parking
Land
|
Acreage
|
Yes |
|
SizeIrregular
|
1.45 |
|
SizeTotal
|
1.45 Ac |
|
SizeTotalText
|
1.45 Ac |
Rooms
| Level |
Type |
Length |
Width |
Dimensions |
|
Main Level |
Living Room |
18 ft |
14 ft |
18 ft x 14 ft |
|
Main Level |
Kitchen |
18 ft |
10 ft |
18 ft x 10 ft |
|
Main Level |
Eating Area |
8 ft |
9 ft |
8 ft x 9 ft |
|
Main Level |
Laundry Room |
7 ft |
10 ft |
7 ft x 10 ft |
|
Main Level |
Primary Bedroom |
10 ft |
9 ft |
10 ft x 9 ft |
|
Main Level |
Bedroom 2 |
8 ft |
9 ft |
8 ft x 9 ft |
https://www.realtor.ca/real-estate/27876215/32180-shortt-road-prince-george





