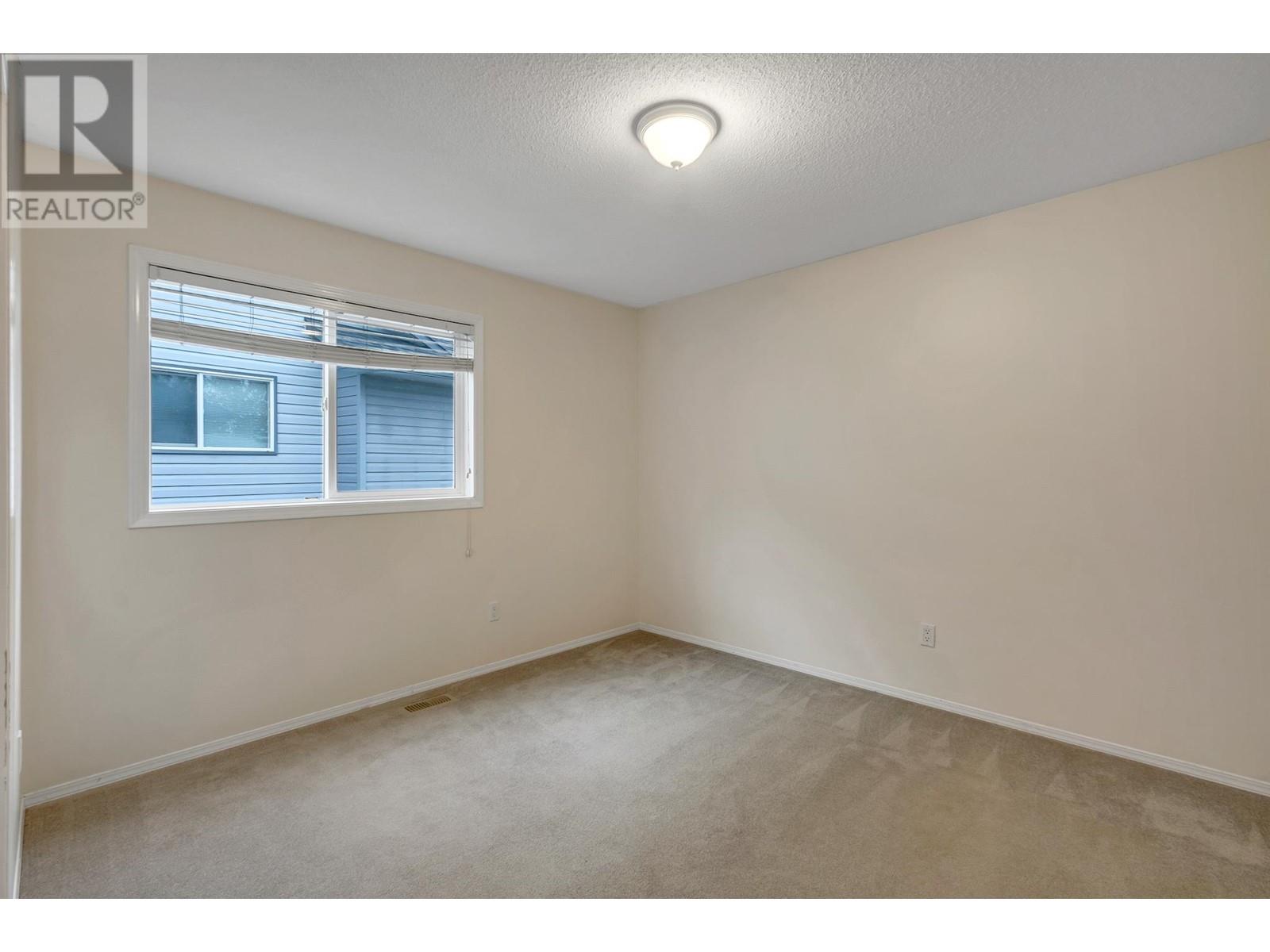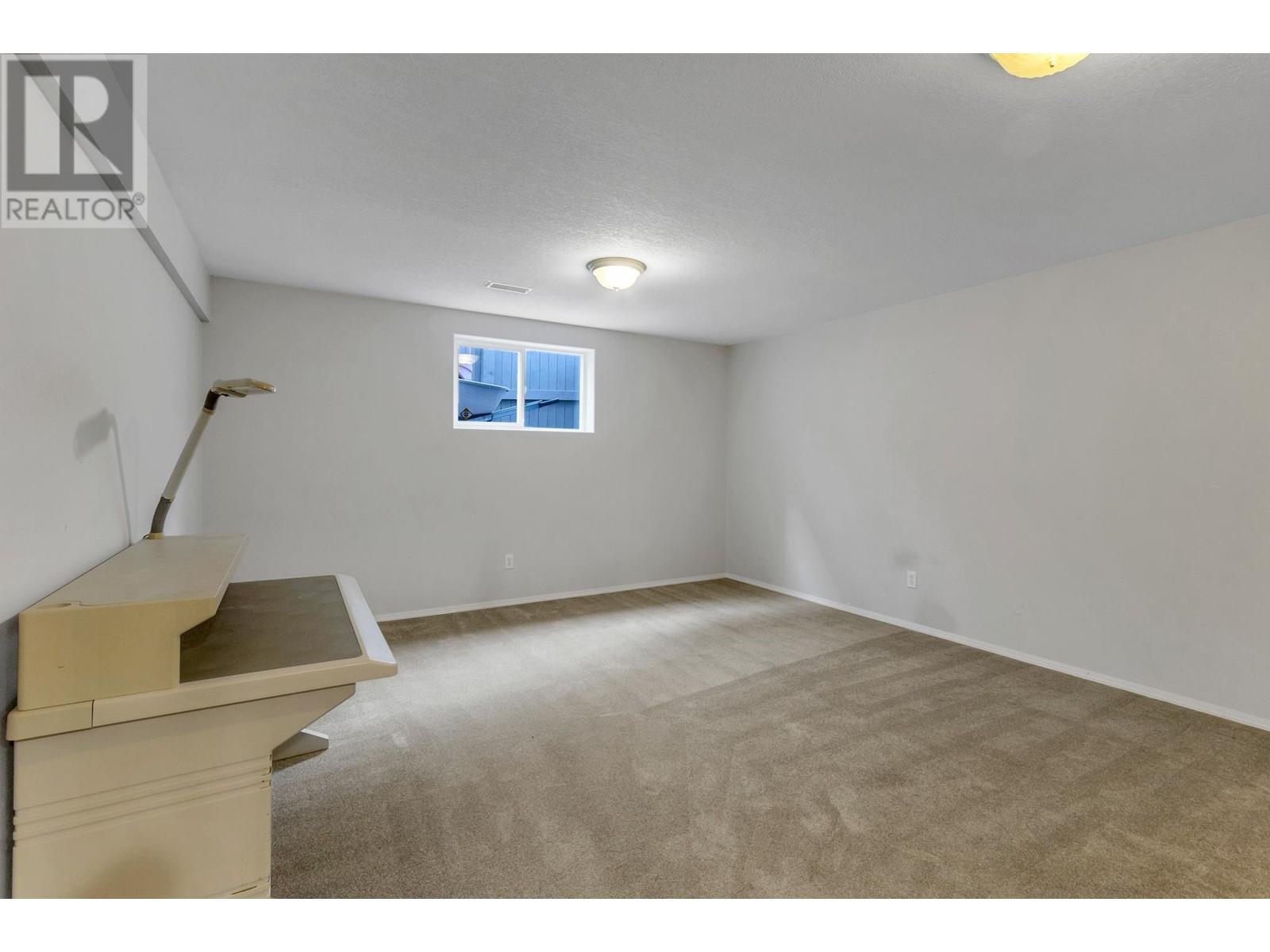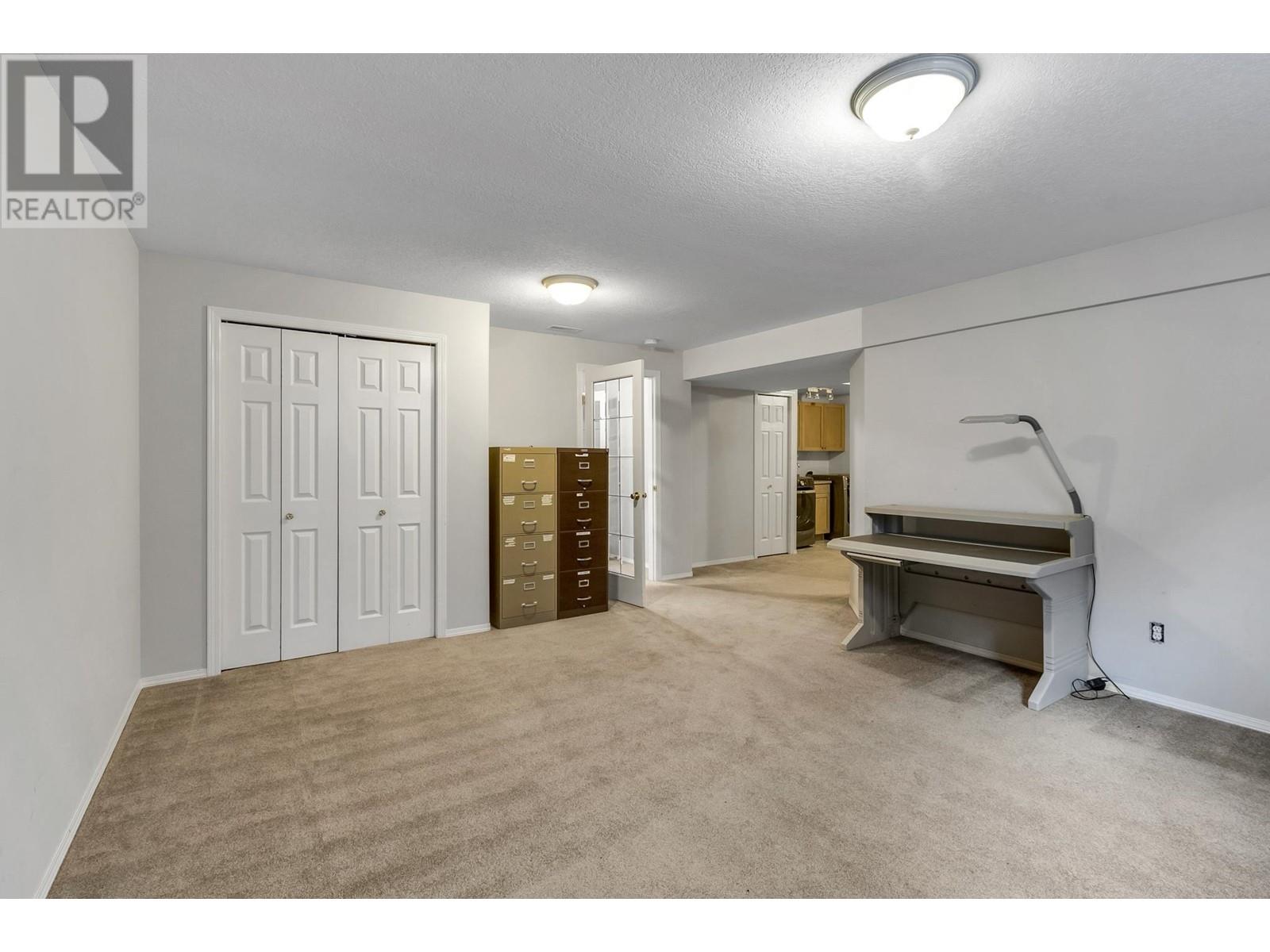5 Bedroom
3 Bathroom
2829 sqft
Fireplace
$599,900
Prime location in St. Lawrence Heights! This spacious family home is close to shopping, grocery stores, and great schools. Featuring 5 generous bedrooms, 3 full bathrooms, and a great layout ready for your touch. The well-laid-out kitchen with an island and newer appliances is perfect for family dinners. Double patio doors from the dining area lead to a cozy backyard with brick landscaping. Upstairs, enjoy the warmth of the natural gas fireplace. The primary bedroom offers a walk-in closet and 4-piece ensuite, easily fitting a king-size bed. Downstairs includes a family room with a natural gas fireplace, a bonus room, 2 additional bedrooms, and a full bath. Plus, a 22x19 garage and RV parking! Quick possession! Measurements are approx. buyer to verify if deems important (id:5136)
Property Details
|
MLS® Number
|
R2944390 |
|
Property Type
|
Single Family |
Building
|
BathroomTotal
|
3 |
|
BedroomsTotal
|
5 |
|
Appliances
|
Washer, Dryer, Refrigerator, Stove, Dishwasher |
|
BasementDevelopment
|
Finished |
|
BasementType
|
N/a (finished) |
|
ConstructedDate
|
1999 |
|
ConstructionStyleAttachment
|
Detached |
|
FireplacePresent
|
Yes |
|
FireplaceTotal
|
2 |
|
FoundationType
|
Concrete Perimeter |
|
HeatingFuel
|
Natural Gas |
|
RoofMaterial
|
Asphalt Shingle |
|
RoofStyle
|
Conventional |
|
StoriesTotal
|
2 |
|
SizeInterior
|
2829 Sqft |
|
Type
|
House |
|
UtilityWater
|
Municipal Water |
Parking
Land
|
Acreage
|
No |
|
SizeIrregular
|
5867 |
|
SizeTotal
|
5867 Sqft |
|
SizeTotalText
|
5867 Sqft |
Rooms
| Level |
Type |
Length |
Width |
Dimensions |
|
Basement |
Family Room |
21 ft ,5 in |
13 ft ,6 in |
21 ft ,5 in x 13 ft ,6 in |
|
Basement |
Flex Space |
14 ft |
17 ft ,6 in |
14 ft x 17 ft ,6 in |
|
Basement |
Bedroom 4 |
11 ft ,8 in |
11 ft ,6 in |
11 ft ,8 in x 11 ft ,6 in |
|
Basement |
Bedroom 5 |
9 ft ,1 in |
18 ft ,8 in |
9 ft ,1 in x 18 ft ,8 in |
|
Basement |
Laundry Room |
10 ft ,5 in |
6 ft ,9 in |
10 ft ,5 in x 6 ft ,9 in |
|
Main Level |
Foyer |
7 ft |
7 ft ,9 in |
7 ft x 7 ft ,9 in |
|
Main Level |
Living Room |
17 ft |
14 ft |
17 ft x 14 ft |
|
Main Level |
Dining Room |
9 ft ,5 in |
12 ft ,9 in |
9 ft ,5 in x 12 ft ,9 in |
|
Main Level |
Kitchen |
9 ft ,3 in |
14 ft ,3 in |
9 ft ,3 in x 14 ft ,3 in |
|
Main Level |
Bedroom 2 |
12 ft ,9 in |
11 ft ,9 in |
12 ft ,9 in x 11 ft ,9 in |
|
Main Level |
Bedroom 3 |
11 ft ,1 in |
11 ft ,5 in |
11 ft ,1 in x 11 ft ,5 in |
|
Main Level |
Other |
4 ft ,9 in |
7 ft |
4 ft ,9 in x 7 ft |
|
Main Level |
Primary Bedroom |
14 ft ,6 in |
13 ft ,6 in |
14 ft ,6 in x 13 ft ,6 in |
https://www.realtor.ca/real-estate/27650176/3194-vista-view-road-prince-george


































