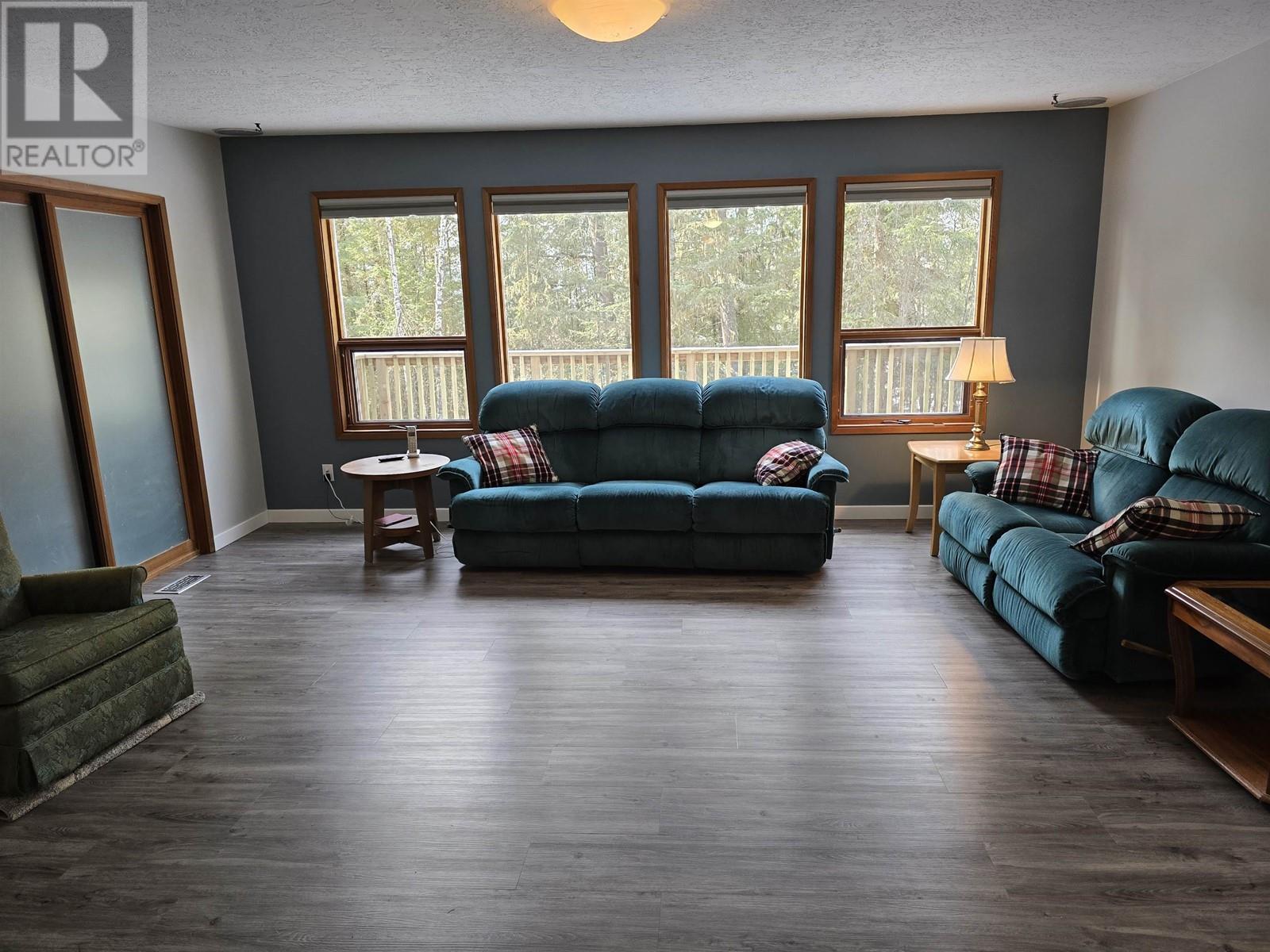4 Bedroom
4 Bathroom
3685 sqft
Fireplace
Forced Air
Acreage
$709,900
Stunning West Coast Contemporary custom built home in Dragon Lake! Welcome to this beautiful 4 bedroom, 4 bath home with over 3600 square feet of living space on over an acre. Step inside to discover a brand-new state of the art kitchen featuring a gorgeous coffee bar, custom pull-out drawers & designer cabinetry - a dream for any chef! The main & upper floors boast brand-new flooring, creating a modern & unified look throughout. The newly renovated bathrooms add a touch of elegance, while the new fireplace and hearth in the family room provide warmth & style. Upstairs, you'll find generous sized bedrooms, and downstairs, a massive recreation room provides endless possibilities for entertainment or relaxation. Don't miss out on the opportunity to make it yours! (id:5136)
Property Details
|
MLS® Number
|
R2978299 |
|
Property Type
|
Single Family |
Building
|
BathroomTotal
|
4 |
|
BedroomsTotal
|
4 |
|
Appliances
|
Washer, Dryer, Refrigerator, Stove, Dishwasher |
|
BasementType
|
Partial |
|
ConstructedDate
|
1981 |
|
ConstructionStyleAttachment
|
Detached |
|
ExteriorFinish
|
Vinyl Siding |
|
FireplacePresent
|
Yes |
|
FireplaceTotal
|
2 |
|
FoundationType
|
Concrete Perimeter |
|
HeatingFuel
|
Natural Gas |
|
HeatingType
|
Forced Air |
|
RoofMaterial
|
Asphalt Shingle |
|
RoofStyle
|
Conventional |
|
StoriesTotal
|
3 |
|
SizeInterior
|
3685 Sqft |
|
Type
|
House |
|
UtilityWater
|
Drilled Well |
Parking
Land
|
Acreage
|
Yes |
|
SizeIrregular
|
1.16 |
|
SizeTotal
|
1.16 Ac |
|
SizeTotalText
|
1.16 Ac |
Rooms
| Level |
Type |
Length |
Width |
Dimensions |
|
Above |
Primary Bedroom |
17 ft ,1 in |
16 ft ,5 in |
17 ft ,1 in x 16 ft ,5 in |
|
Above |
Other |
12 ft ,6 in |
4 ft ,7 in |
12 ft ,6 in x 4 ft ,7 in |
|
Above |
Bedroom 2 |
17 ft ,8 in |
13 ft ,8 in |
17 ft ,8 in x 13 ft ,8 in |
|
Above |
Bedroom 3 |
11 ft ,9 in |
13 ft ,8 in |
11 ft ,9 in x 13 ft ,8 in |
|
Basement |
Family Room |
31 ft ,2 in |
17 ft ,9 in |
31 ft ,2 in x 17 ft ,9 in |
|
Basement |
Bedroom 4 |
12 ft ,8 in |
10 ft ,3 in |
12 ft ,8 in x 10 ft ,3 in |
|
Basement |
Dining Nook |
5 ft ,7 in |
5 ft ,7 in |
5 ft ,7 in x 5 ft ,7 in |
|
Basement |
Utility Room |
17 ft ,6 in |
8 ft ,7 in |
17 ft ,6 in x 8 ft ,7 in |
|
Main Level |
Kitchen |
13 ft ,3 in |
14 ft ,1 in |
13 ft ,3 in x 14 ft ,1 in |
|
Main Level |
Dining Room |
10 ft ,6 in |
18 ft ,1 in |
10 ft ,6 in x 18 ft ,1 in |
|
Main Level |
Living Room |
17 ft |
19 ft ,5 in |
17 ft x 19 ft ,5 in |
|
Main Level |
Family Room |
17 ft ,8 in |
19 ft ,6 in |
17 ft ,8 in x 19 ft ,6 in |
|
Main Level |
Laundry Room |
7 ft ,1 in |
6 ft ,6 in |
7 ft ,1 in x 6 ft ,6 in |
|
Main Level |
Foyer |
13 ft ,1 in |
9 ft ,8 in |
13 ft ,1 in x 9 ft ,8 in |
|
Main Level |
Enclosed Porch |
11 ft ,8 in |
23 ft ,7 in |
11 ft ,8 in x 23 ft ,7 in |
https://www.realtor.ca/real-estate/28033577/3192-spruce-ridge-road-quesnel











































