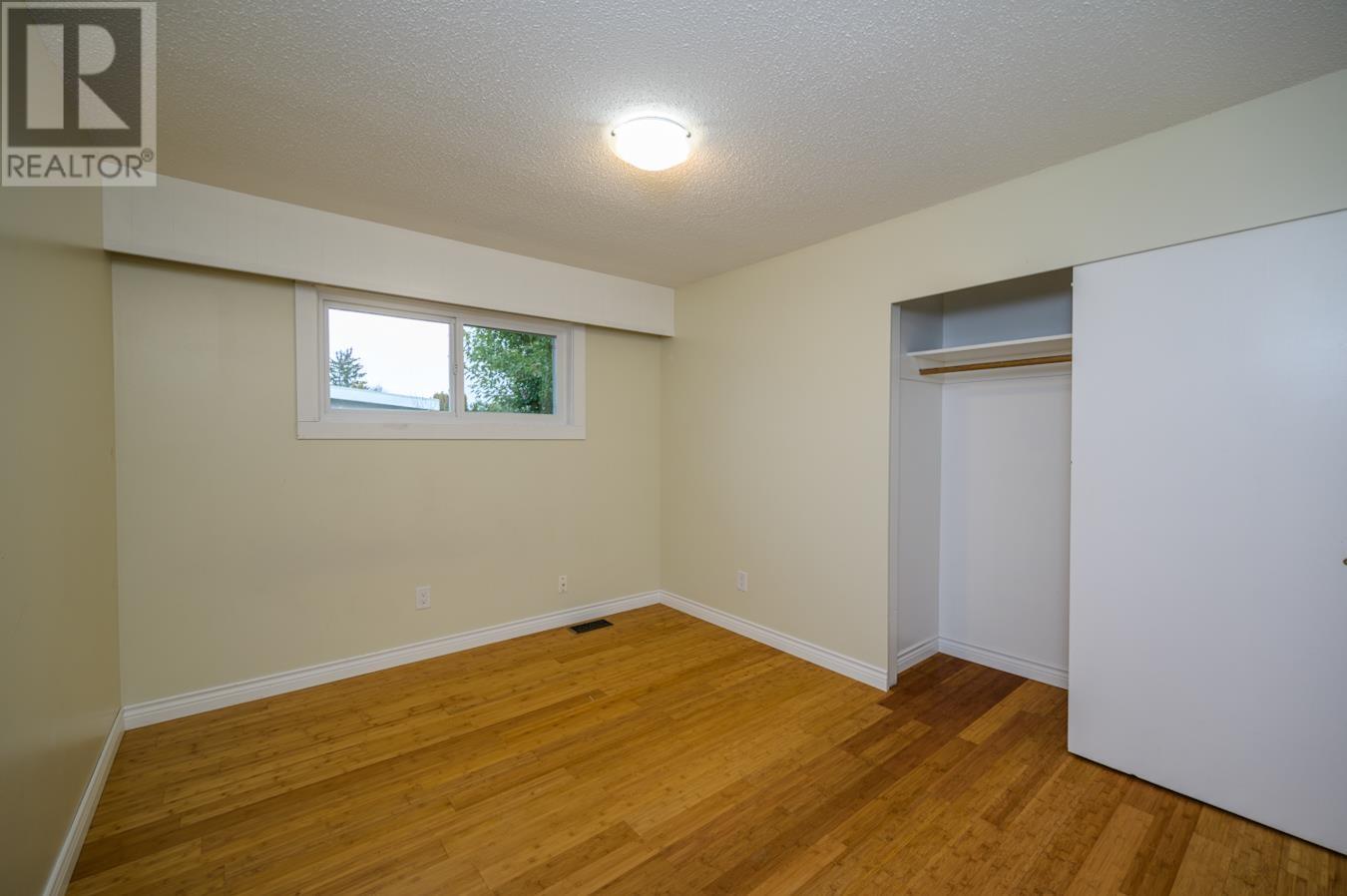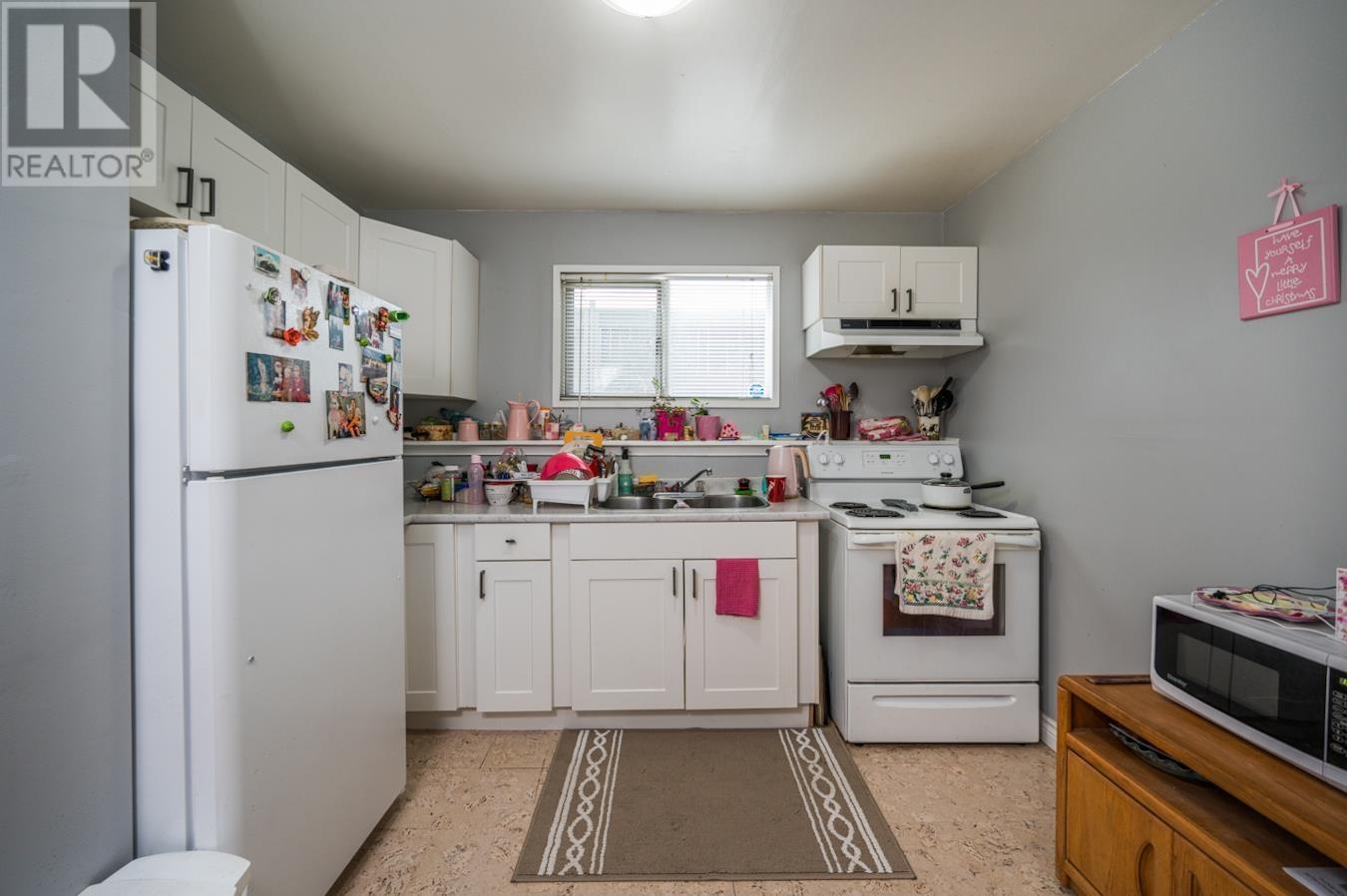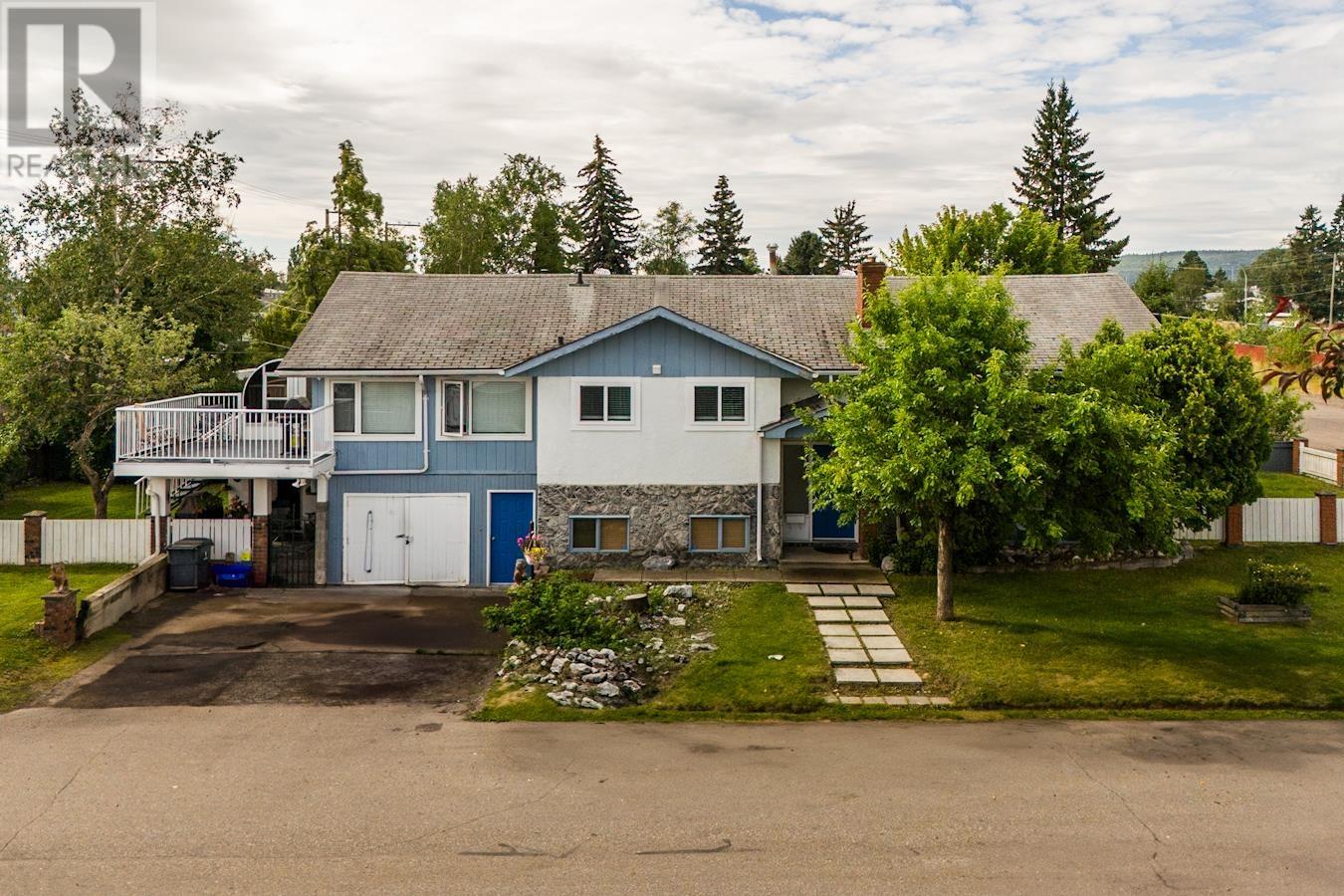5 Bedroom
3 Bathroom
2897 sqft
Fireplace
Forced Air
$525,000
Welcome to 3191 2nd Ave! This spacious 5-bedroom home is nestled in a quiet and sought-after neighbourhood. Boasting over 1700 sq ft on the main floor, this home features 3 large bedrooms, including a convenient 2-piece ensuite in the master bedroom. The bright galley-style kitchen offers ample cupboard space and seamlessly connects to the living room or flex space on either side. The expansive flex space includes its own separate laundry, a cozy pellet stove, and plenty of room for a dining area or secondary living room. Step into the sunroom to soak up natural light, or unwind on the private deck outdoors. The downstairs unit presents a 2-bedroom mortgage helper with its own separate entry and laundry facilities. (id:5136)
Property Details
|
MLS® Number
|
R2930450 |
|
Property Type
|
Single Family |
|
StorageType
|
Storage |
Building
|
BathroomTotal
|
3 |
|
BedroomsTotal
|
5 |
|
Amenities
|
Laundry - In Suite |
|
Appliances
|
Washer, Dryer, Refrigerator, Stove, Dishwasher |
|
BasementType
|
Full |
|
ConstructedDate
|
1972 |
|
ConstructionStyleAttachment
|
Detached |
|
FireplacePresent
|
Yes |
|
FireplaceTotal
|
2 |
|
FoundationType
|
Concrete Perimeter |
|
HeatingFuel
|
Natural Gas |
|
HeatingType
|
Forced Air |
|
RoofMaterial
|
Asphalt Shingle |
|
RoofStyle
|
Conventional |
|
StoriesTotal
|
2 |
|
SizeInterior
|
2897 Sqft |
|
Type
|
House |
|
UtilityWater
|
Municipal Water |
Parking
Land
|
Acreage
|
No |
|
SizeIrregular
|
6042.09 |
|
SizeTotal
|
6042.09 Sqft |
|
SizeTotalText
|
6042.09 Sqft |
Rooms
| Level |
Type |
Length |
Width |
Dimensions |
|
Basement |
Kitchen |
10 ft |
10 ft |
10 ft x 10 ft |
|
Basement |
Living Room |
17 ft |
13 ft |
17 ft x 13 ft |
|
Basement |
Bedroom 5 |
10 ft |
11 ft |
10 ft x 11 ft |
|
Basement |
Bedroom 6 |
12 ft |
10 ft |
12 ft x 10 ft |
|
Basement |
Dining Room |
14 ft |
10 ft |
14 ft x 10 ft |
|
Basement |
Mud Room |
8 ft |
4 ft |
8 ft x 4 ft |
|
Main Level |
Living Room |
12 ft |
19 ft |
12 ft x 19 ft |
|
Main Level |
Bedroom 2 |
15 ft |
10 ft |
15 ft x 10 ft |
|
Main Level |
Bedroom 3 |
12 ft |
11 ft |
12 ft x 11 ft |
|
Main Level |
Bedroom 4 |
11 ft |
9 ft |
11 ft x 9 ft |
|
Main Level |
Flex Space |
27 ft |
15 ft |
27 ft x 15 ft |
|
Main Level |
Solarium |
13 ft |
9 ft |
13 ft x 9 ft |
|
Main Level |
Kitchen |
15 ft |
15 ft |
15 ft x 15 ft |
https://www.realtor.ca/real-estate/27475585/3191-2nd-avenue-prince-george



































