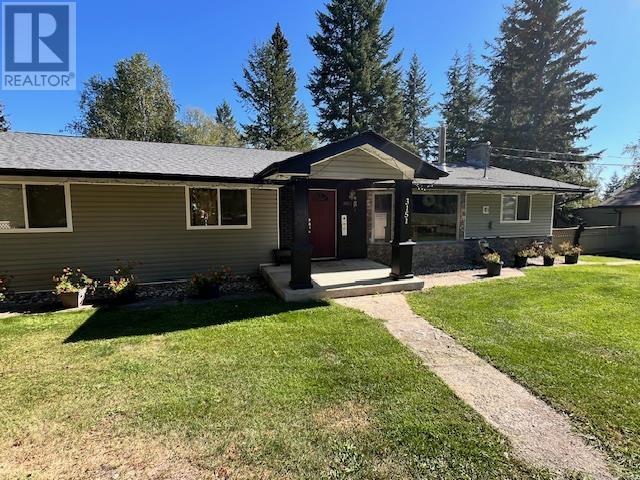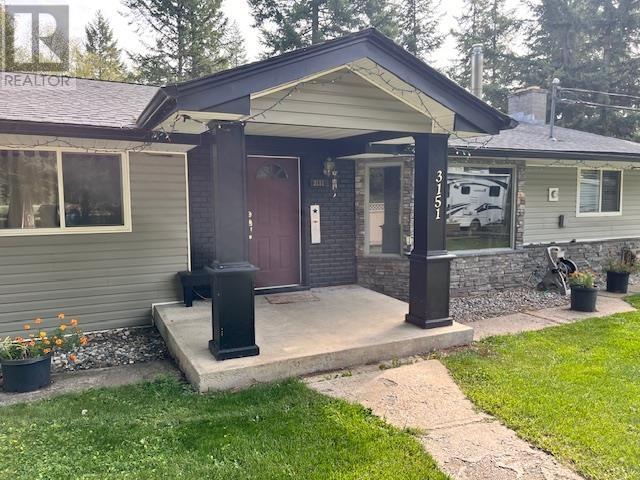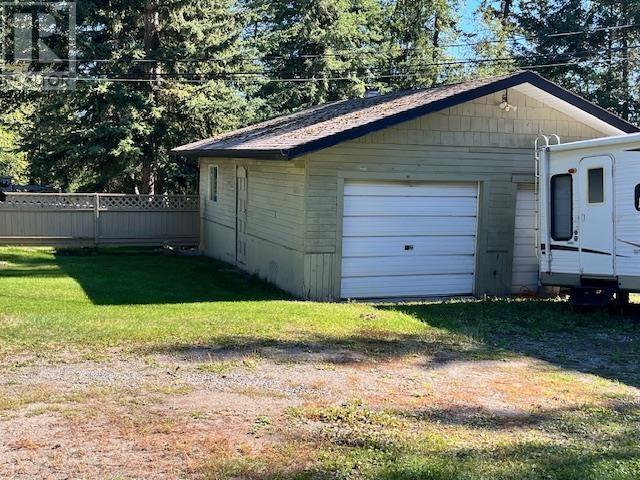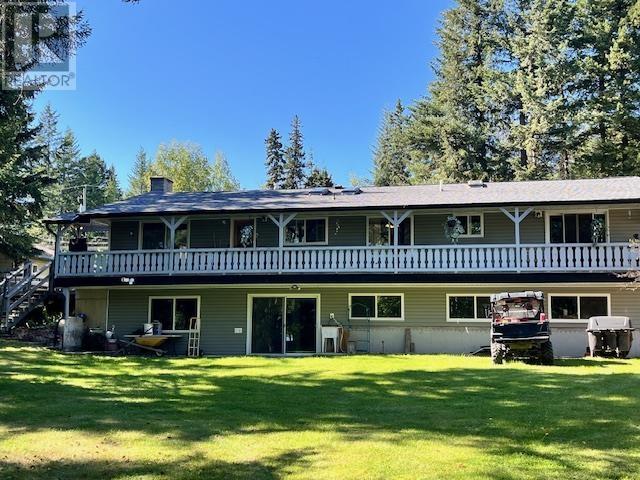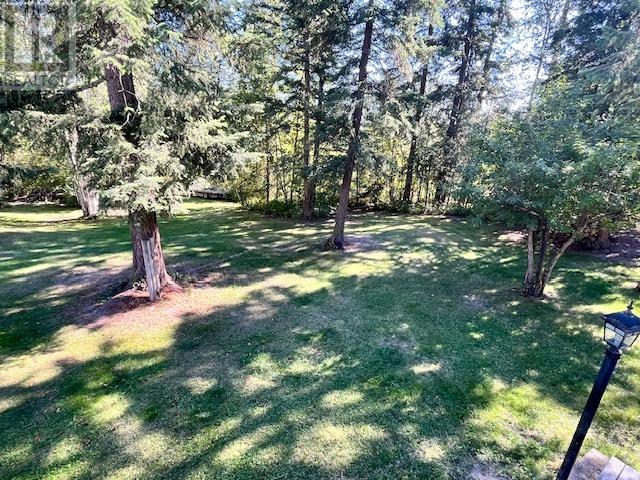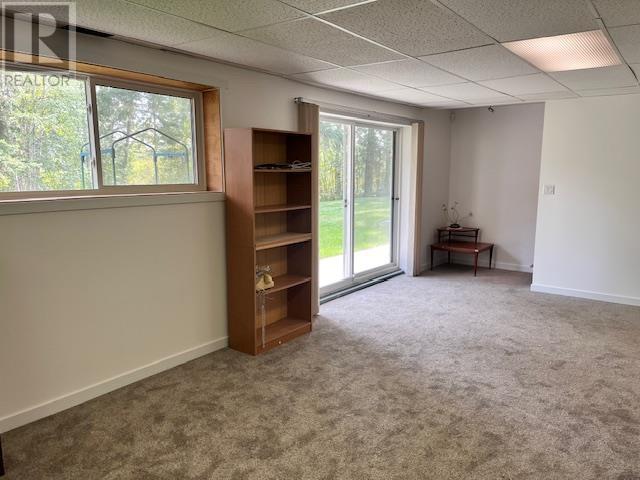5 Bedroom
3 Bathroom
3230 sqft
Fireplace
Forced Air
Acreage
$559,000
Location! Location! Location! Welcome to one of Quesnel's most desired neighborhoods. This 5 bed/ 3 bath rancher sits on 1.13 park-like acres with a fenced backyard. The huge kitchen has tons of cabinets and counterspace. The Dining Room and Family Room boast hardwood floors with patio doors out to a massive wrap-around sundeck. The basement has new flooring, paint and bathroom. The extra-large patio doors take you out to the expansive and private fenced backyard with gated access to the lower part of the street, which is great for your RV and boat. The double car garage is wired and insulated. Even a playhouse for the kids or just extra storage. All of this and just minutes to Dragon Lake, schools and shopping. Check out this lovely neighborhood today! (id:5136)
Property Details
|
MLS® Number
|
R2974903 |
|
Property Type
|
Single Family |
|
StorageType
|
Storage |
|
Structure
|
Workshop |
Building
|
BathroomTotal
|
3 |
|
BedroomsTotal
|
5 |
|
Appliances
|
Washer, Dryer, Refrigerator, Stove, Dishwasher, Jetted Tub |
|
BasementDevelopment
|
Finished |
|
BasementType
|
Full (finished) |
|
ConstructedDate
|
1975 |
|
ConstructionStyleAttachment
|
Detached |
|
FireProtection
|
Security System |
|
FireplacePresent
|
Yes |
|
FireplaceTotal
|
1 |
|
Fixture
|
Drapes/window Coverings |
|
FoundationType
|
Concrete Perimeter |
|
HeatingFuel
|
Natural Gas |
|
HeatingType
|
Forced Air |
|
RoofMaterial
|
Asphalt Shingle |
|
RoofStyle
|
Conventional |
|
StoriesTotal
|
2 |
|
SizeInterior
|
3230 Sqft |
|
Type
|
House |
|
UtilityWater
|
Drilled Well |
Parking
Land
|
Acreage
|
Yes |
|
SizeIrregular
|
1.13 |
|
SizeTotal
|
1.13 Ac |
|
SizeTotalText
|
1.13 Ac |
Rooms
| Level |
Type |
Length |
Width |
Dimensions |
|
Basement |
Recreational, Games Room |
29 ft |
14 ft |
29 ft x 14 ft |
|
Basement |
Bedroom 4 |
14 ft |
11 ft |
14 ft x 11 ft |
|
Basement |
Bedroom 5 |
13 ft |
12 ft |
13 ft x 12 ft |
|
Basement |
Laundry Room |
13 ft |
12 ft |
13 ft x 12 ft |
|
Basement |
Storage |
10 ft |
9 ft |
10 ft x 9 ft |
|
Basement |
Utility Room |
27 ft |
11 ft |
27 ft x 11 ft |
|
Main Level |
Living Room |
16 ft |
16 ft |
16 ft x 16 ft |
|
Main Level |
Kitchen |
13 ft |
12 ft |
13 ft x 12 ft |
|
Main Level |
Family Room |
28 ft |
11 ft |
28 ft x 11 ft |
|
Main Level |
Dining Room |
13 ft |
8 ft |
13 ft x 8 ft |
|
Main Level |
Primary Bedroom |
13 ft |
13 ft |
13 ft x 13 ft |
|
Main Level |
Bedroom 2 |
10 ft |
10 ft |
10 ft x 10 ft |
|
Main Level |
Bedroom 3 |
10 ft |
10 ft |
10 ft x 10 ft |
https://www.realtor.ca/real-estate/27995016/3151-spruce-ridge-road-quesnel

