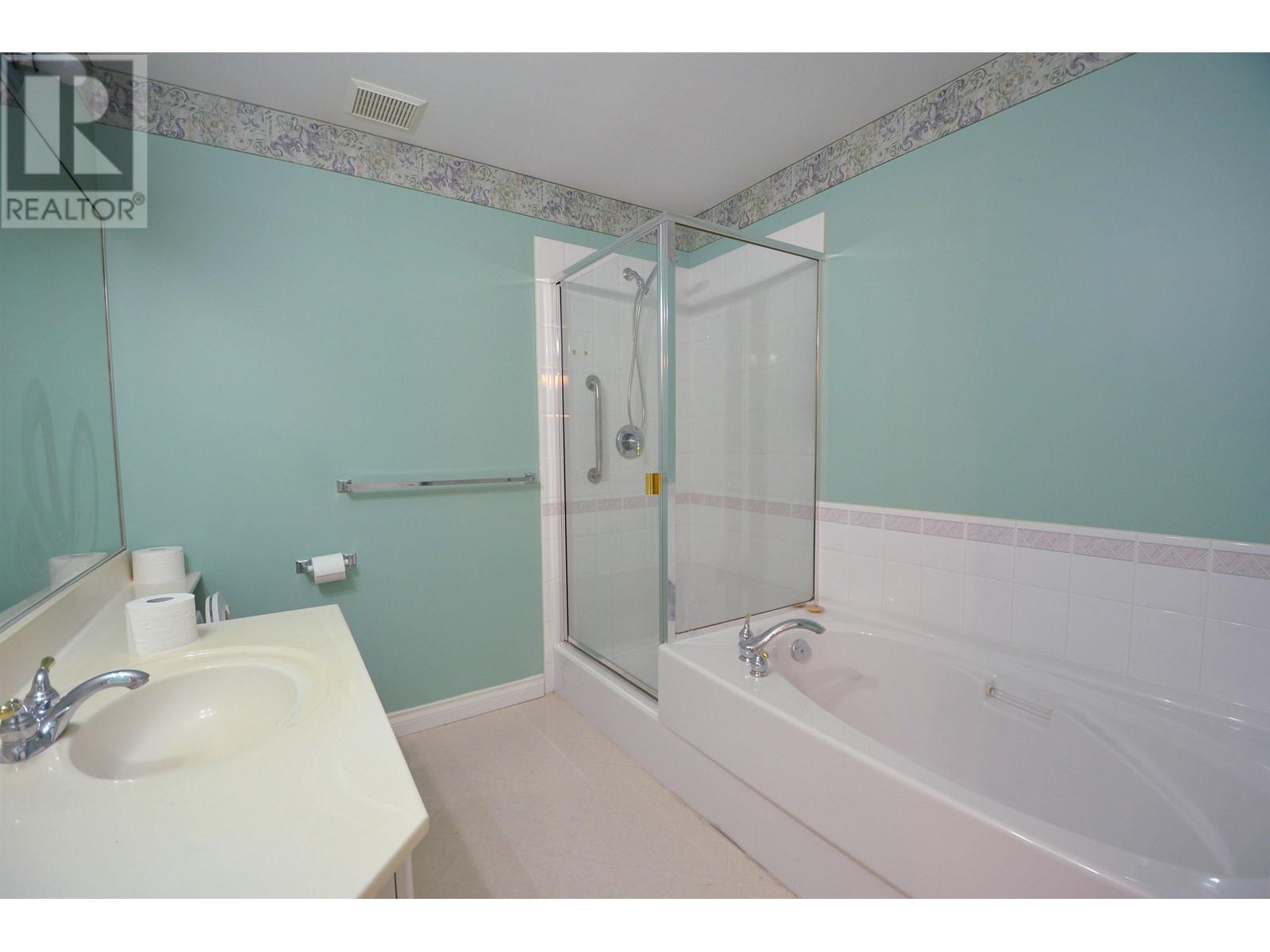2 Bedroom
2 Bathroom
1227 sqft
Fireplace
Baseboard Heaters, Hot Water
$449,900
This beautiful 3rd floor apartment with views of the city is the largest layout in the complex and flaunts 12 foot ceilings in the master bedroom. The bright open concept boasts formal and casual eating areas, hardwood floors throughout, sun lit living area with natural gas fireplace, covered 120 SF patio, 2 large bedrooms including a master suite with full ensuite and walk-in closet. The Magnolia Gardens complex has plenty of amenities including elevators, underground parking with a recycle center and car wash bay, the Magnolia club lounge that is a great place to socialize or can be rented out for family events, gym with all updated equipment, and 2 guest suites that members can book for visiting family and friends to stay at. This unit will not last long. (id:5136)
Property Details
|
MLS® Number
|
R2954991 |
|
Property Type
|
Single Family |
|
Structure
|
Clubhouse |
|
ViewType
|
City View |
Building
|
BathroomTotal
|
2 |
|
BedroomsTotal
|
2 |
|
Amenities
|
Laundry - In Suite |
|
Appliances
|
Dishwasher, Refrigerator, Stove |
|
BasementType
|
None |
|
ConstructedDate
|
1997 |
|
ConstructionStyleAttachment
|
Attached |
|
FireplacePresent
|
Yes |
|
FireplaceTotal
|
1 |
|
FoundationType
|
Concrete Perimeter |
|
HeatingType
|
Baseboard Heaters, Hot Water |
|
RoofMaterial
|
Asphalt Shingle |
|
RoofStyle
|
Conventional |
|
StoriesTotal
|
3 |
|
SizeInterior
|
1227 Sqft |
|
Type
|
Apartment |
|
UtilityWater
|
Municipal Water |
Land
|
Acreage
|
No |
|
SizeIrregular
|
0 X |
|
SizeTotalText
|
0 X |
Rooms
| Level |
Type |
Length |
Width |
Dimensions |
|
Main Level |
Enclosed Porch |
13 ft ,8 in |
8 ft ,9 in |
13 ft ,8 in x 8 ft ,9 in |
|
Main Level |
Living Room |
13 ft ,1 in |
17 ft ,1 in |
13 ft ,1 in x 17 ft ,1 in |
|
Main Level |
Dining Room |
13 ft ,1 in |
8 ft |
13 ft ,1 in x 8 ft |
|
Main Level |
Eating Area |
6 ft ,1 in |
8 ft ,1 in |
6 ft ,1 in x 8 ft ,1 in |
|
Main Level |
Kitchen |
8 ft ,1 in |
9 ft ,7 in |
8 ft ,1 in x 9 ft ,7 in |
|
Main Level |
Bedroom 2 |
11 ft ,1 in |
10 ft ,5 in |
11 ft ,1 in x 10 ft ,5 in |
|
Main Level |
Primary Bedroom |
24 ft |
11 ft ,2 in |
24 ft x 11 ft ,2 in |
|
Main Level |
Other |
6 ft ,3 in |
7 ft ,2 in |
6 ft ,3 in x 7 ft ,2 in |
|
Main Level |
Laundry Room |
7 ft ,1 in |
7 ft ,9 in |
7 ft ,1 in x 7 ft ,9 in |
https://www.realtor.ca/real-estate/27790837/315-2055-ingledew-street-prince-george
























