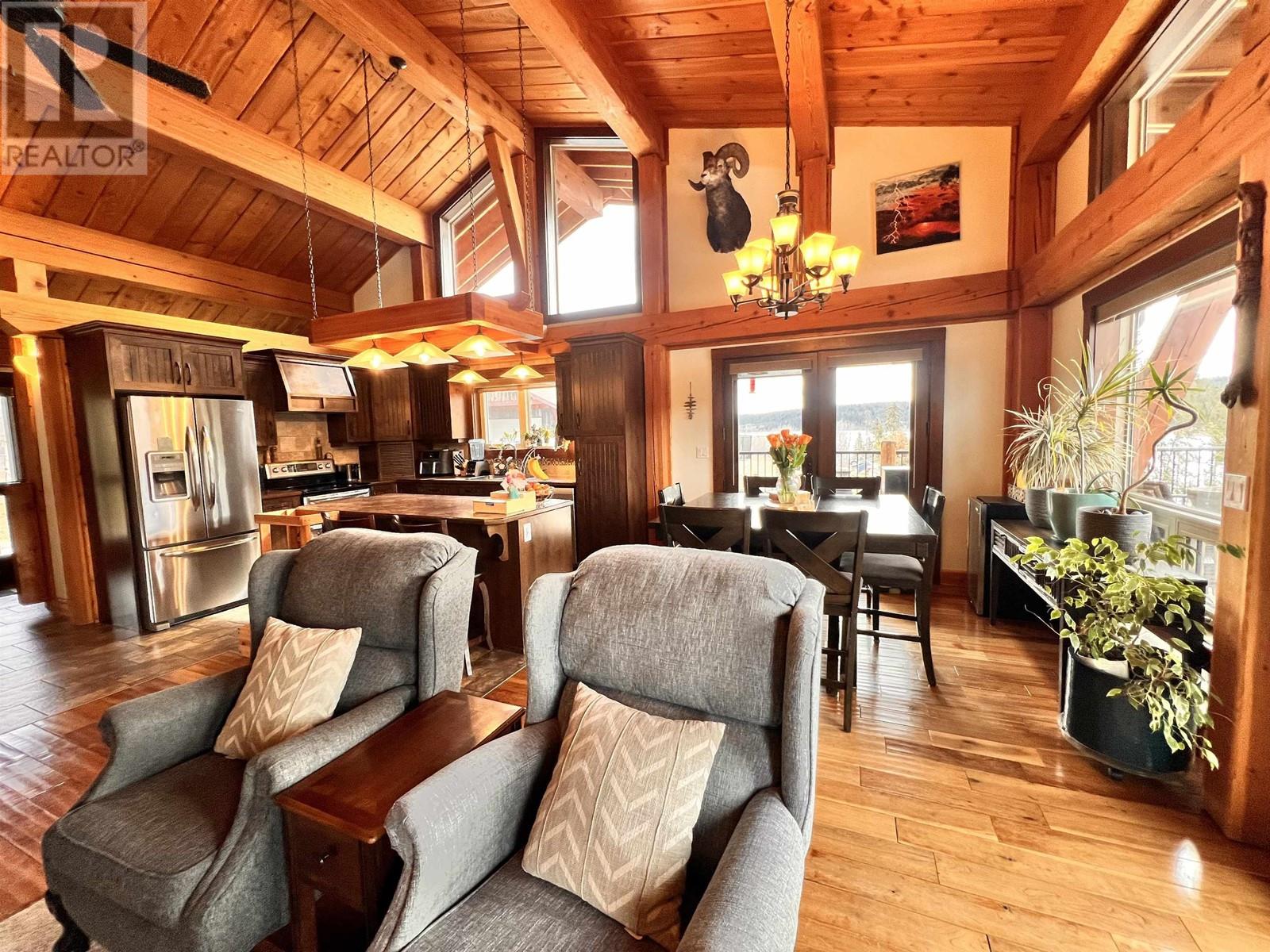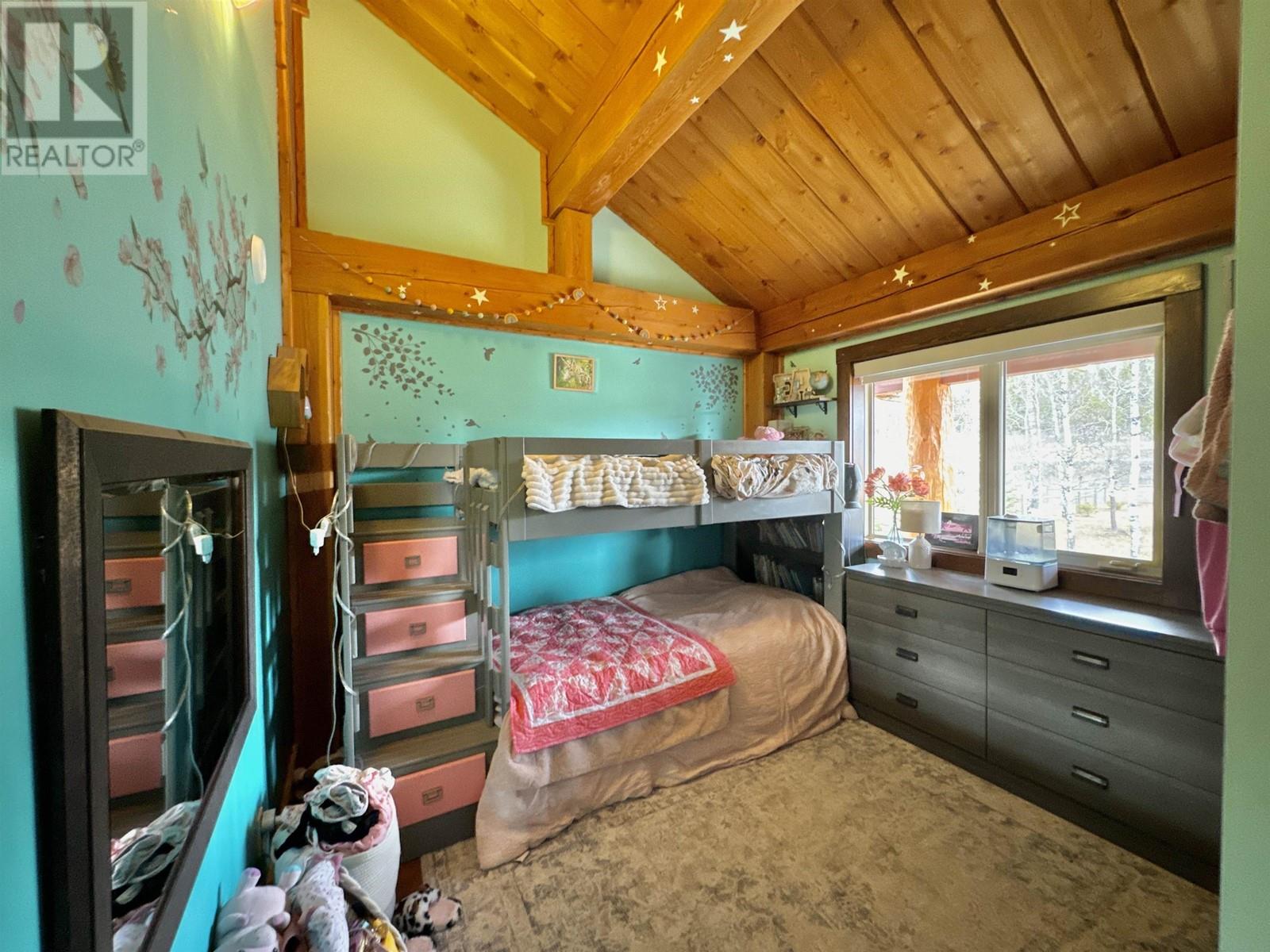3124 Cariboo 97 Highway Lac La Hache, British Columbia V0K 1H1
3 Bedroom
3 Bathroom
2688 sqft
Fireplace
Radiant/infra-Red Heat
Waterfront
Acreage
$899,900
One of a kind Custom Pioneer Log home! This stunning 3-bedroom plus den custom Timber Frame home on 11.24 acres offers breathtaking views of the river and 130 Mile Lake. The open-concept living area boasts a striking stone fireplace, vaulted ceilings, and wood beams. The primary suite upstairs includes a gorgeous tile ensuite, loft, and two large closets. The walk-out basement features polished concrete floors, a bright rec room, a spacious bedroom, a den, and a 4-piece bath. Relax on the expansive deck or patio with a hot tub. Fenced and cross-fenced for animals, plus a large shop - this property is a dream! (id:5136)
Property Details
| MLS® Number | R2974561 |
| Property Type | Single Family |
| ViewType | Lake View, View |
| WaterFrontType | Waterfront |
Building
| BathroomTotal | 3 |
| BedroomsTotal | 3 |
| Appliances | Washer, Dryer, Refrigerator, Stove, Dishwasher, Hot Tub |
| BasementDevelopment | Finished |
| BasementType | N/a (finished) |
| ConstructedDate | 2012 |
| ConstructionStyleAttachment | Detached |
| FireplacePresent | Yes |
| FireplaceTotal | 1 |
| FoundationType | Concrete Slab |
| HeatingFuel | Wood |
| HeatingType | Radiant/infra-red Heat |
| RoofMaterial | Asphalt Shingle |
| RoofStyle | Conventional |
| StoriesTotal | 2 |
| SizeInterior | 2688 Sqft |
| Type | House |
| UtilityWater | Drilled Well |
Parking
| Detached Garage | |
| Open |
Land
| Acreage | Yes |
| SizeIrregular | 11.24 |
| SizeTotal | 11.24 Ac |
| SizeTotalText | 11.24 Ac |
Rooms
| Level | Type | Length | Width | Dimensions |
|---|---|---|---|---|
| Above | Loft | 6 ft ,5 in | 8 ft ,2 in | 6 ft ,5 in x 8 ft ,2 in |
| Basement | Family Room | 19 ft ,5 in | 15 ft ,3 in | 19 ft ,5 in x 15 ft ,3 in |
| Basement | Bedroom 3 | 10 ft ,9 in | 16 ft ,2 in | 10 ft ,9 in x 16 ft ,2 in |
| Basement | Den | 10 ft ,4 in | 10 ft ,9 in | 10 ft ,4 in x 10 ft ,9 in |
| Basement | Foyer | 12 ft ,5 in | 15 ft ,2 in | 12 ft ,5 in x 15 ft ,2 in |
| Basement | Utility Room | 12 ft ,9 in | 7 ft ,6 in | 12 ft ,9 in x 7 ft ,6 in |
| Main Level | Living Room | 17 ft | 14 ft ,5 in | 17 ft x 14 ft ,5 in |
| Main Level | Kitchen | 12 ft | 6 ft ,5 in | 12 ft x 6 ft ,5 in |
| Main Level | Dining Room | 17 ft | 9 ft ,3 in | 17 ft x 9 ft ,3 in |
| Main Level | Primary Bedroom | 14 ft ,9 in | 10 ft ,6 in | 14 ft ,9 in x 10 ft ,6 in |
| Main Level | Bedroom 2 | 10 ft ,3 in | 8 ft ,5 in | 10 ft ,3 in x 8 ft ,5 in |
https://www.realtor.ca/real-estate/27990567/3124-cariboo-97-highway-lac-la-hache
Interested?
Contact us for more information






































