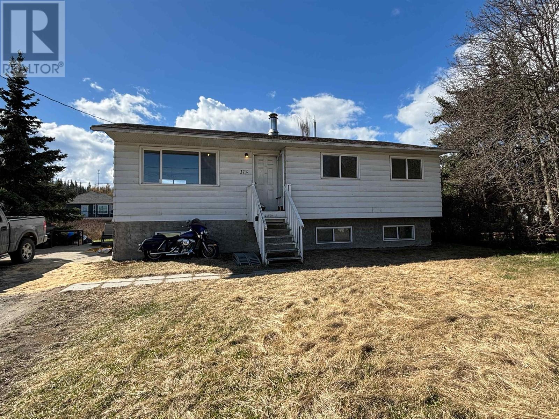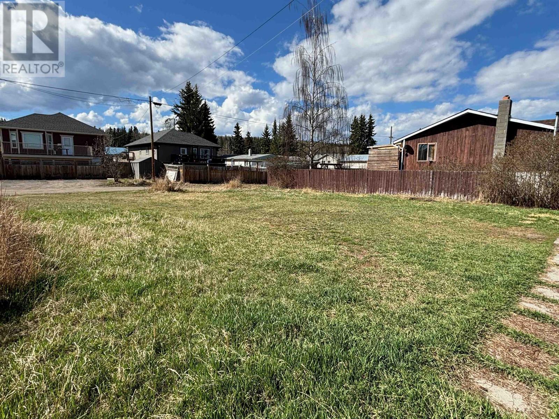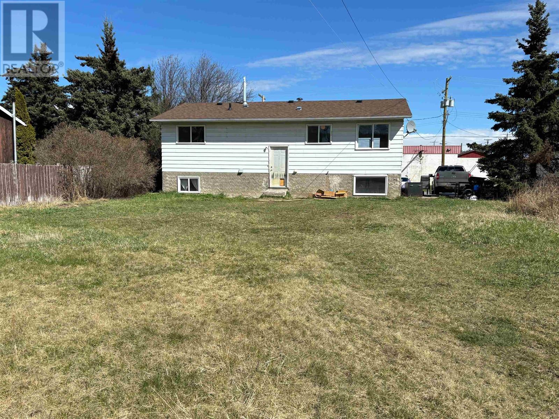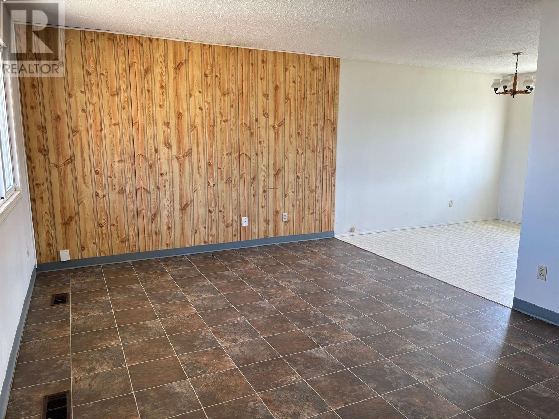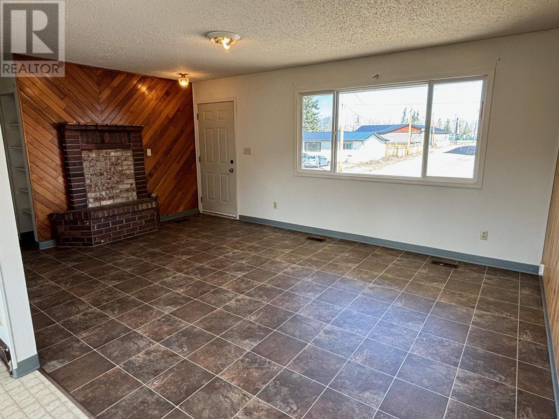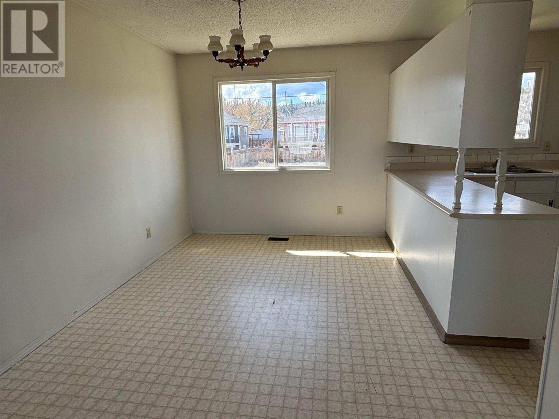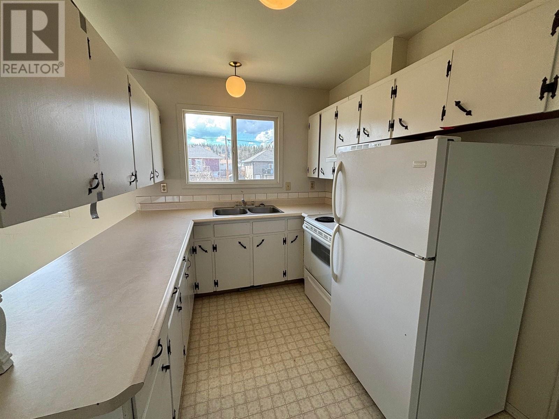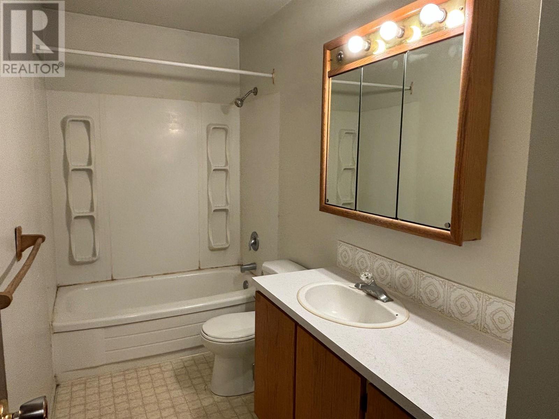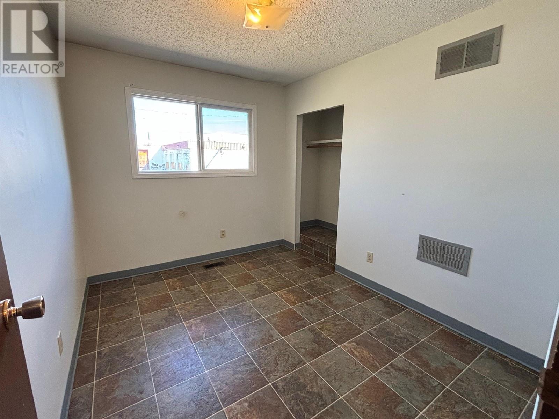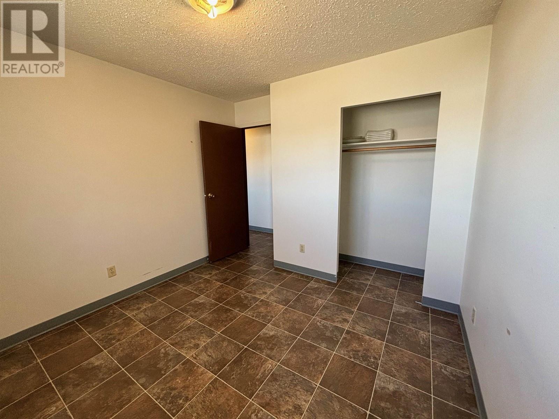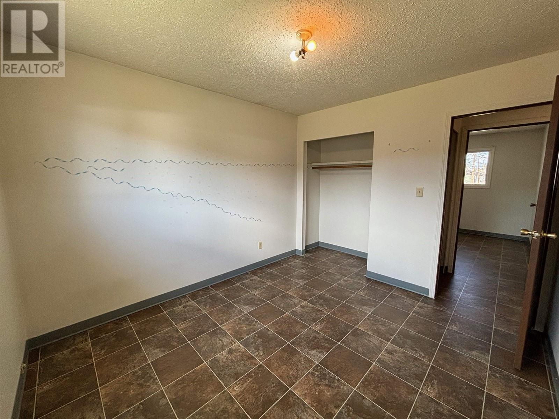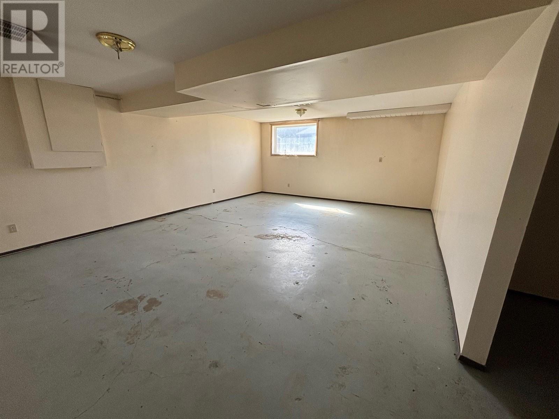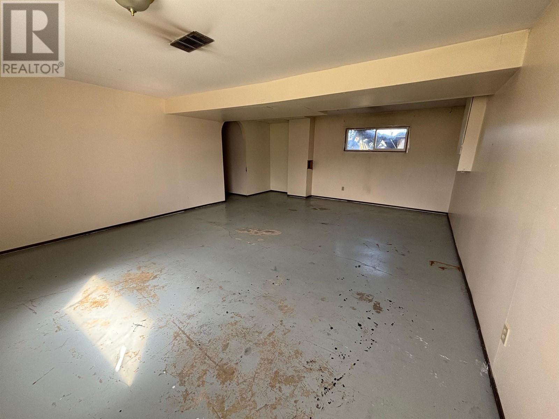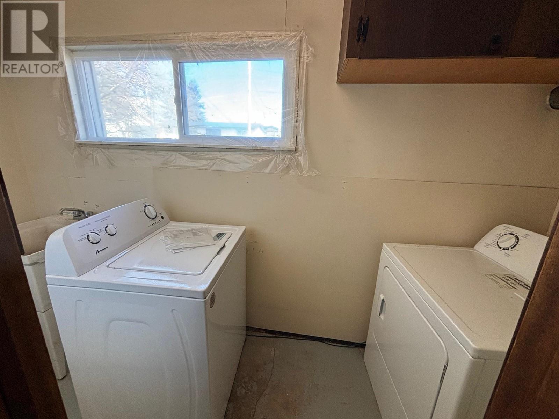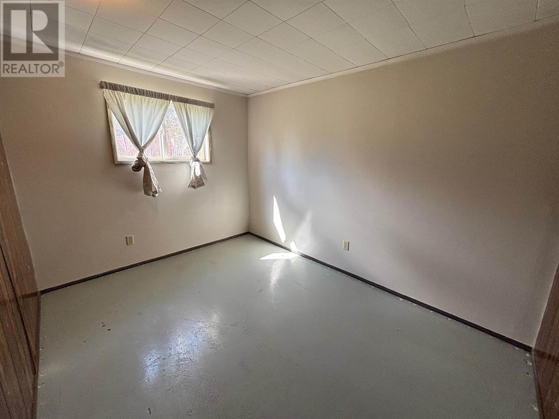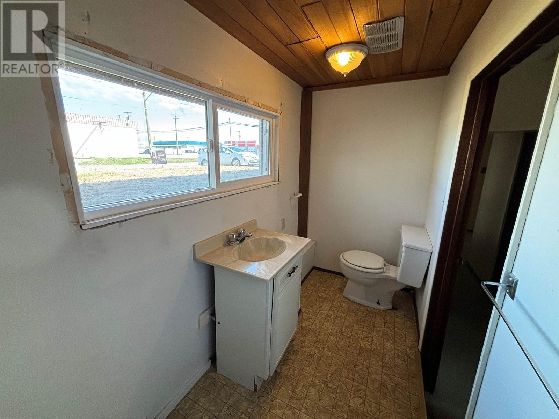312 W 2nd Street Vanderhoof, British Columbia V0J 3A0
3 Bedroom
2 Bathroom
1600 sqft
Forced Air
$199,900
Come home to this maintained home close to amenities like restaurants, groceries and a gym! With a little love this home could truly shine. A large yard awaits your ideas, whether it be a garden, a place to build a workshop, or a private playground. Take a look and see if this could be your next step in real estate! (id:5136)
Property Details
| MLS® Number | R2854298 |
| Property Type | Single Family |
Building
| BathroomTotal | 2 |
| BedroomsTotal | 3 |
| Appliances | Washer/dryer Combo, Refrigerator, Stove |
| BasementType | Full |
| ConstructedDate | 1976 |
| ConstructionStyleAttachment | Detached |
| FoundationType | Wood |
| HeatingFuel | Natural Gas |
| HeatingType | Forced Air |
| RoofMaterial | Asphalt Shingle |
| RoofStyle | Conventional |
| StoriesTotal | 2 |
| SizeInterior | 1600 Sqft |
| Type | House |
| UtilityWater | Municipal Water |
Parking
| Open |
Land
| Acreage | No |
| SizeIrregular | 7920 |
| SizeTotal | 7920 Sqft |
| SizeTotalText | 7920 Sqft |
Rooms
| Level | Type | Length | Width | Dimensions |
|---|---|---|---|---|
| Basement | Recreational, Games Room | 16 ft ,8 in | 22 ft ,1 in | 16 ft ,8 in x 22 ft ,1 in |
| Basement | Laundry Room | 3 ft ,7 in | 11 ft ,6 in | 3 ft ,7 in x 11 ft ,6 in |
| Basement | Other | 11 ft ,4 in | 8 ft ,8 in | 11 ft ,4 in x 8 ft ,8 in |
| Basement | Utility Room | 15 ft ,6 in | 6 ft | 15 ft ,6 in x 6 ft |
| Main Level | Living Room | 17 ft ,7 in | 12 ft | 17 ft ,7 in x 12 ft |
| Main Level | Dining Room | 10 ft ,1 in | 9 ft | 10 ft ,1 in x 9 ft |
| Main Level | Kitchen | 10 ft ,1 in | 7 ft ,1 in | 10 ft ,1 in x 7 ft ,1 in |
| Main Level | Bedroom 2 | 10 ft ,7 in | 8 ft ,6 in | 10 ft ,7 in x 8 ft ,6 in |
| Main Level | Bedroom 3 | 8 ft ,3 in | 10 ft ,1 in | 8 ft ,3 in x 10 ft ,1 in |
| Main Level | Bedroom 4 | 8 ft ,3 in | 10 ft ,1 in | 8 ft ,3 in x 10 ft ,1 in |
https://www.realtor.ca/real-estate/26563192/312-w-2nd-street-vanderhoof
Interested?
Contact us for more information

