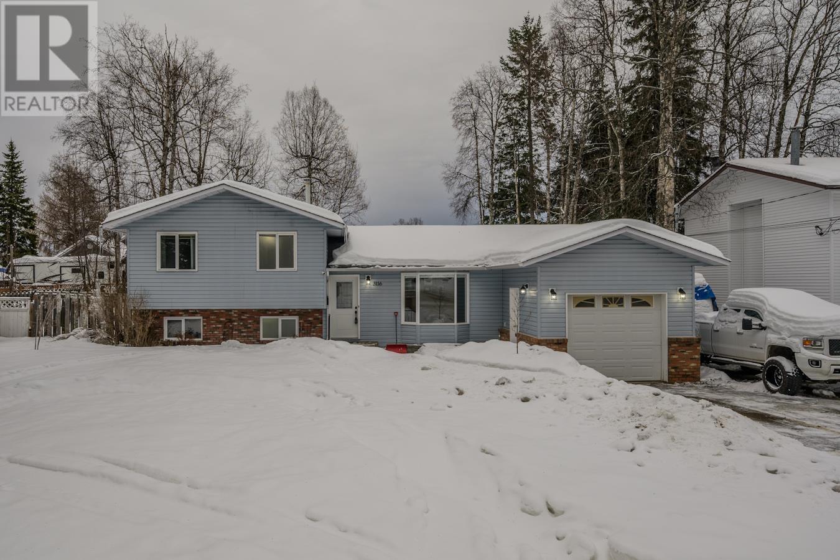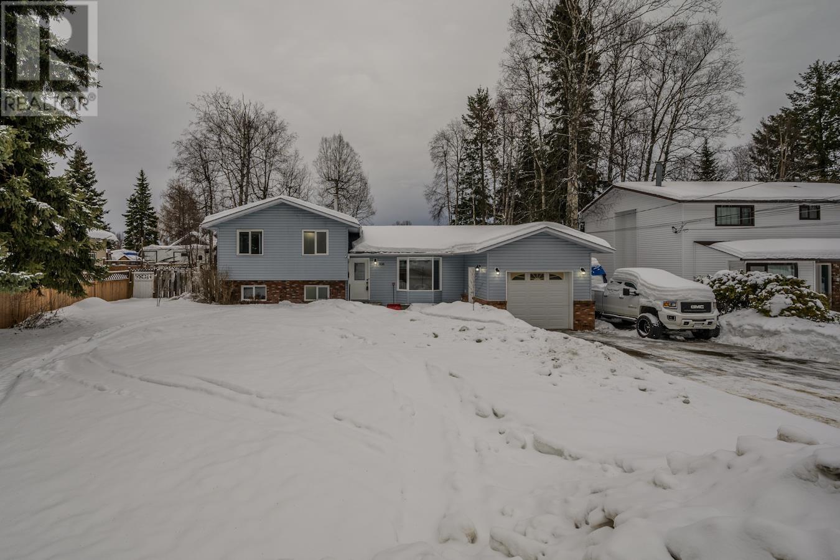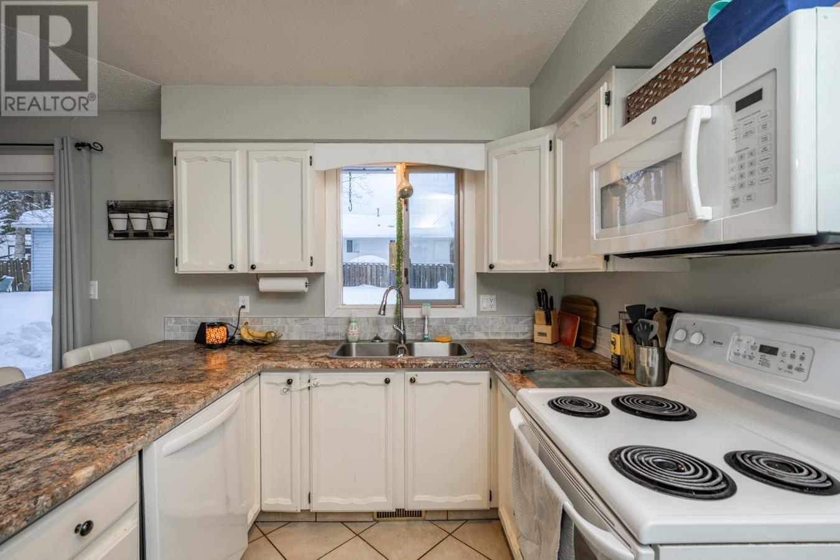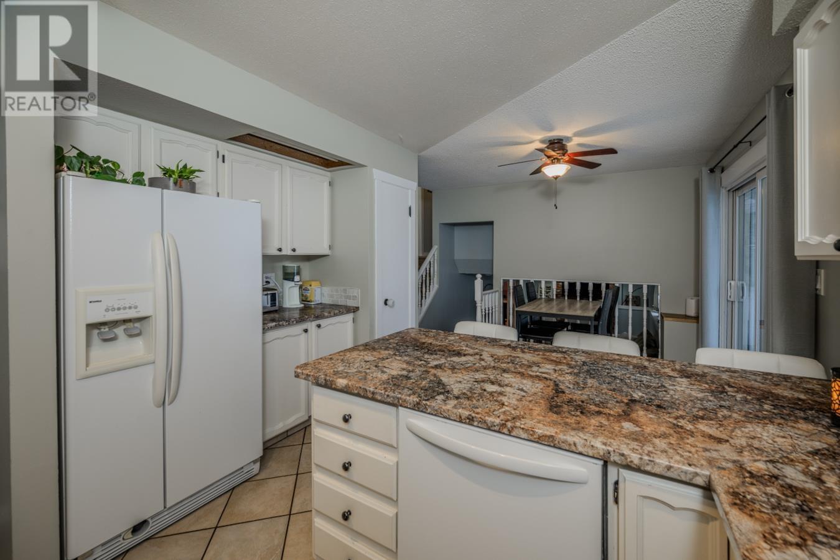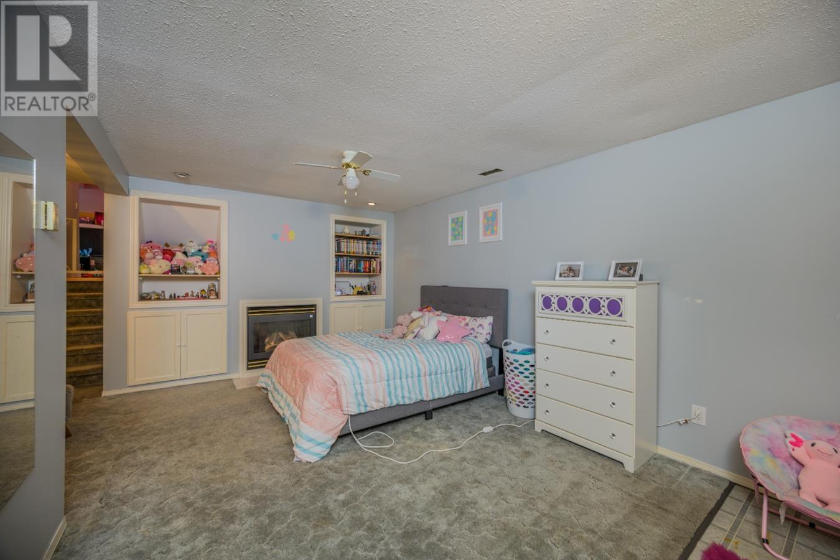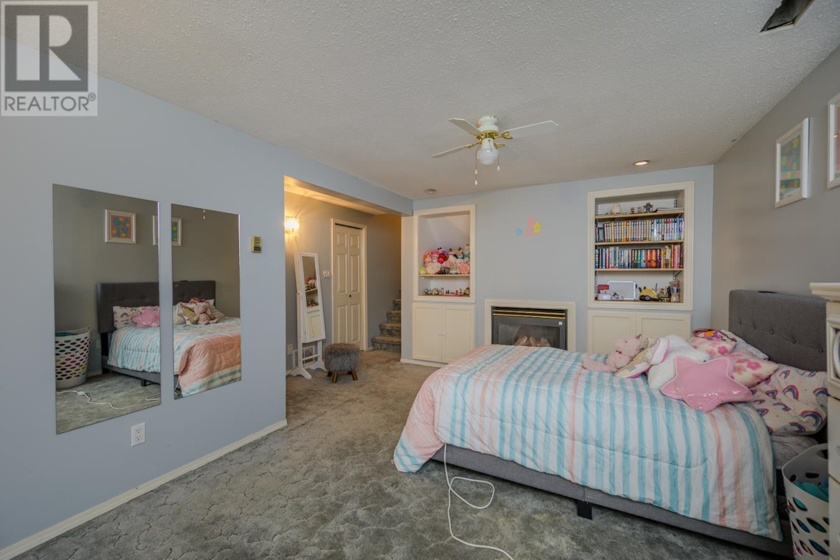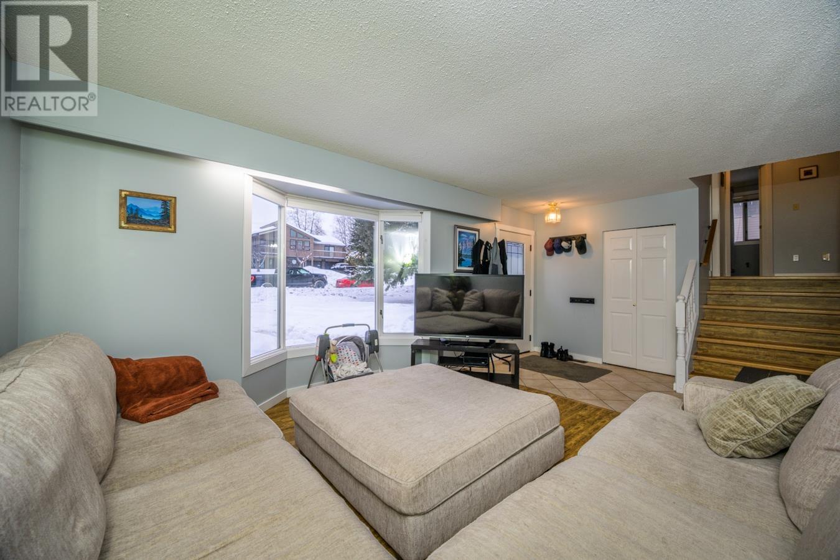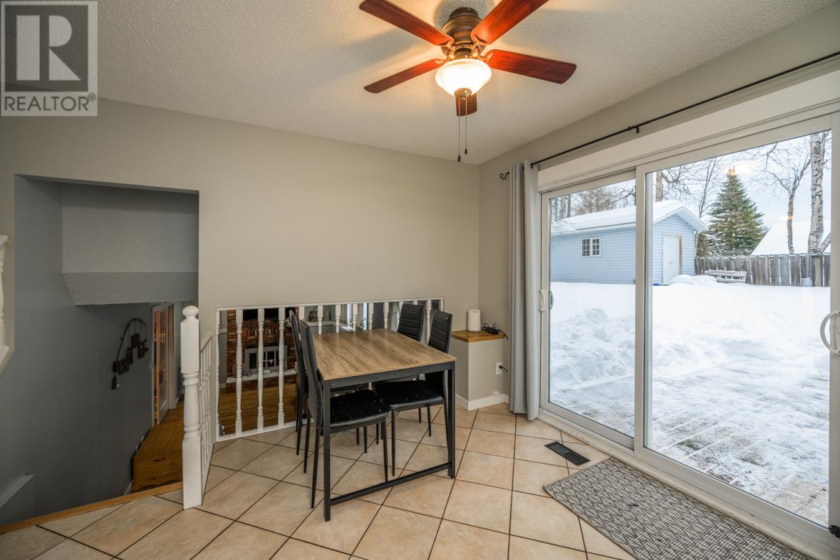3116 Wallace Crescent Prince George, British Columbia V2K 3V3
3 Bedroom
2 Bathroom
1937 sqft
Fireplace
Forced Air
$479,900
* PREC - Personal Real Estate Corporation. Looking for a chance to buy a family home in a great neighbourhood???? This is what you have been waiting for. This bright and well-kept 4-level split features 3 bedrooms, 2 bathrooms, a single-car garage and RV parking. If you are working from home, there is a large office right off the family room and an awesome flex room down below that could make a great hang-out spot or a guest bedroom in a pinch. Hard to find value like this today. All measurements are approximate, buyer to verify if deemed important. Lot size is taken from BC Assessment. (id:5136)
Property Details
| MLS® Number | R2953616 |
| Property Type | Single Family |
Building
| BathroomTotal | 2 |
| BedroomsTotal | 3 |
| Appliances | Washer, Dryer, Refrigerator, Stove, Dishwasher |
| BasementDevelopment | Finished |
| BasementType | N/a (finished) |
| ConstructedDate | 9999 |
| ConstructionStyleAttachment | Detached |
| ConstructionStyleSplitLevel | Split Level |
| FireplacePresent | Yes |
| FireplaceTotal | 2 |
| FoundationType | Concrete Perimeter |
| HeatingFuel | Natural Gas |
| HeatingType | Forced Air |
| RoofMaterial | Asphalt Shingle |
| RoofStyle | Conventional |
| StoriesTotal | 4 |
| SizeInterior | 1937 Sqft |
| Type | House |
| UtilityWater | Municipal Water |
Parking
| Garage | 1 |
| Open | |
| RV |
Land
| Acreage | No |
| SizeIrregular | 10454 |
| SizeTotal | 10454 Sqft |
| SizeTotalText | 10454 Sqft |
Rooms
| Level | Type | Length | Width | Dimensions |
|---|---|---|---|---|
| Above | Primary Bedroom | 11 ft ,1 in | 11 ft ,1 in | 11 ft ,1 in x 11 ft ,1 in |
| Above | Bedroom 2 | 11 ft ,5 in | 8 ft ,1 in | 11 ft ,5 in x 8 ft ,1 in |
| Above | Bedroom 3 | 10 ft ,3 in | 7 ft ,1 in | 10 ft ,3 in x 7 ft ,1 in |
| Basement | Recreational, Games Room | 16 ft ,9 in | 14 ft ,3 in | 16 ft ,9 in x 14 ft ,3 in |
| Basement | Storage | 10 ft ,7 in | 8 ft ,3 in | 10 ft ,7 in x 8 ft ,3 in |
| Lower Level | Recreational, Games Room | 10 ft ,8 in | 18 ft ,5 in | 10 ft ,8 in x 18 ft ,5 in |
| Lower Level | Office | 11 ft ,1 in | 8 ft ,1 in | 11 ft ,1 in x 8 ft ,1 in |
| Main Level | Living Room | 11 ft ,5 in | 13 ft ,1 in | 11 ft ,5 in x 13 ft ,1 in |
| Main Level | Kitchen | 13 ft ,1 in | 11 ft ,5 in | 13 ft ,1 in x 11 ft ,5 in |
| Main Level | Dining Room | 8 ft ,4 in | 6 ft ,6 in | 8 ft ,4 in x 6 ft ,6 in |
https://www.realtor.ca/real-estate/27776090/3116-wallace-crescent-prince-george
Interested?
Contact us for more information

