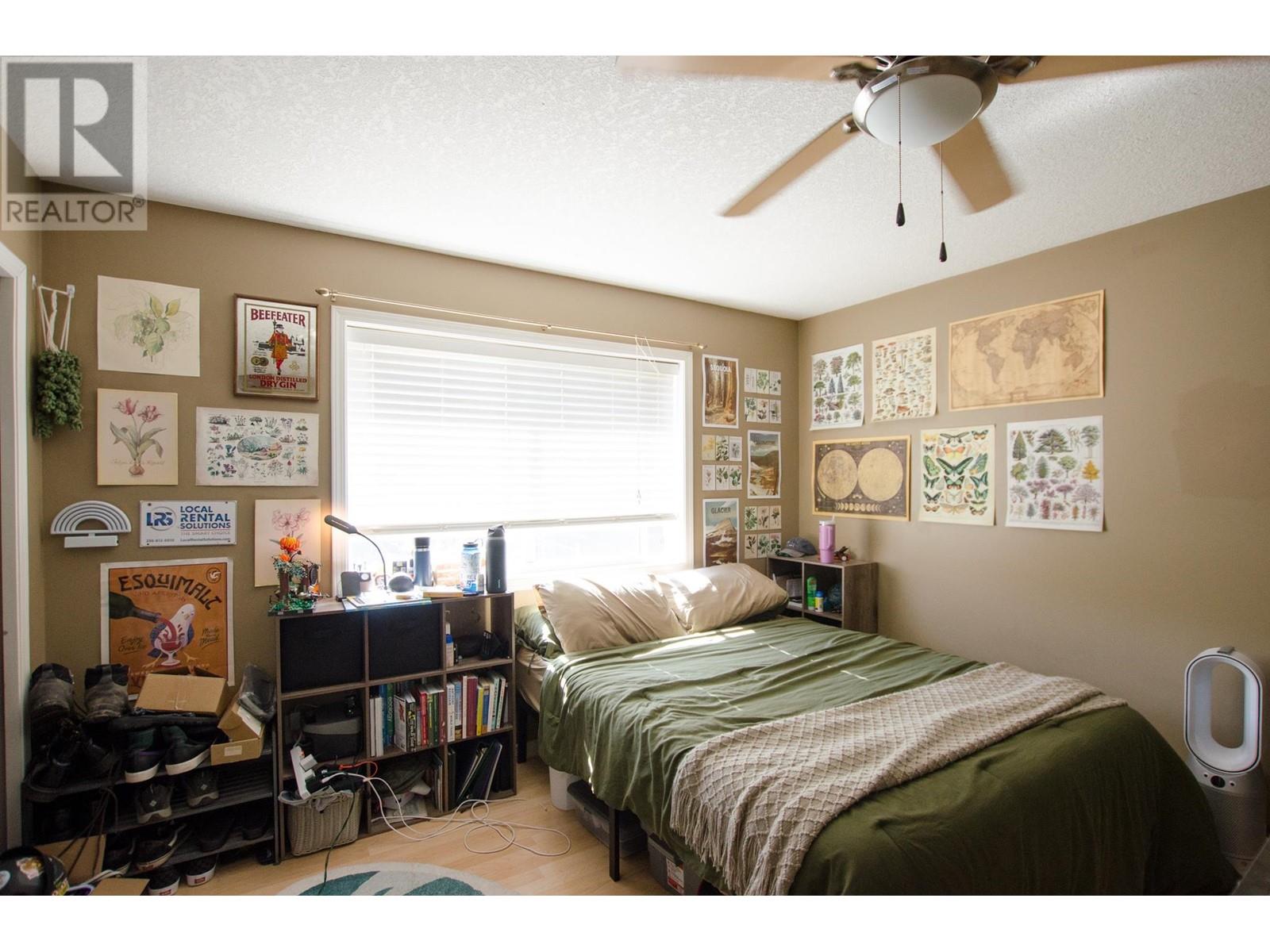3108 Vista Rise Road Prince George, British Columbia V2N 6R8
5 Bedroom
3 Bathroom
2570 sqft
Basement Entry
Fireplace
Forced Air
$679,900
Welcome to St Lawrence Heights! Upstairs boasts a roomy living space with an open family room/kitchen area boasting updated stone countertops, access to a sundeck overlooking the fenced backyard and a cozy fireplace. Off the kitchen you'll find a formal dining area and living room. Upstairs also features 3 bedrooms including a primary bedroom with ensuite. Downstairs as you come in the front door there is large office can be a rec-room or used as a 6th bedroom. Downstairs also features a ground level walk-in 2 bedroom basement suite with separate entry. (id:5136)
Property Details
| MLS® Number | R2987657 |
| Property Type | Single Family |
Building
| BathroomTotal | 3 |
| BedroomsTotal | 5 |
| Amenities | Shared Laundry |
| Appliances | Washer, Dryer, Refrigerator, Stove, Dishwasher |
| ArchitecturalStyle | Basement Entry |
| BasementDevelopment | Finished |
| BasementType | N/a (finished) |
| ConstructedDate | 2003 |
| ConstructionStyleAttachment | Detached |
| ExteriorFinish | Vinyl Siding |
| FireplacePresent | Yes |
| FireplaceTotal | 1 |
| FoundationType | Concrete Perimeter |
| HeatingFuel | Natural Gas |
| HeatingType | Forced Air |
| RoofMaterial | Asphalt Shingle |
| RoofStyle | Conventional |
| StoriesTotal | 2 |
| SizeInterior | 2570 Sqft |
| Type | House |
| UtilityWater | Municipal Water |
Parking
| Garage | 2 |
Land
| Acreage | No |
| SizeIrregular | 7215 |
| SizeTotal | 7215 Sqft |
| SizeTotalText | 7215 Sqft |
Rooms
| Level | Type | Length | Width | Dimensions |
|---|---|---|---|---|
| Basement | Office | 11 ft ,7 in | 18 ft ,8 in | 11 ft ,7 in x 18 ft ,8 in |
| Basement | Kitchen | 10 ft ,7 in | 10 ft ,1 in | 10 ft ,7 in x 10 ft ,1 in |
| Basement | Living Room | 8 ft ,7 in | 10 ft ,7 in | 8 ft ,7 in x 10 ft ,7 in |
| Basement | Bedroom 4 | 9 ft | 8 ft ,1 in | 9 ft x 8 ft ,1 in |
| Basement | Bedroom 5 | 8 ft ,1 in | 8 ft ,9 in | 8 ft ,1 in x 8 ft ,9 in |
| Basement | Laundry Room | 7 ft ,3 in | 5 ft ,3 in | 7 ft ,3 in x 5 ft ,3 in |
| Main Level | Living Room | 20 ft ,1 in | 12 ft ,2 in | 20 ft ,1 in x 12 ft ,2 in |
| Main Level | Kitchen | 9 ft ,1 in | 8 ft ,1 in | 9 ft ,1 in x 8 ft ,1 in |
| Main Level | Dining Room | 11 ft ,7 in | 8 ft ,1 in | 11 ft ,7 in x 8 ft ,1 in |
| Main Level | Family Room | 14 ft ,1 in | 18 ft ,7 in | 14 ft ,1 in x 18 ft ,7 in |
| Main Level | Bedroom 2 | 9 ft | 11 ft ,9 in | 9 ft x 11 ft ,9 in |
| Main Level | Bedroom 3 | 9 ft | 11 ft ,9 in | 9 ft x 11 ft ,9 in |
| Main Level | Primary Bedroom | 13 ft ,9 in | 12 ft | 13 ft ,9 in x 12 ft |
https://www.realtor.ca/real-estate/28142508/3108-vista-rise-road-prince-george
Interested?
Contact us for more information

























