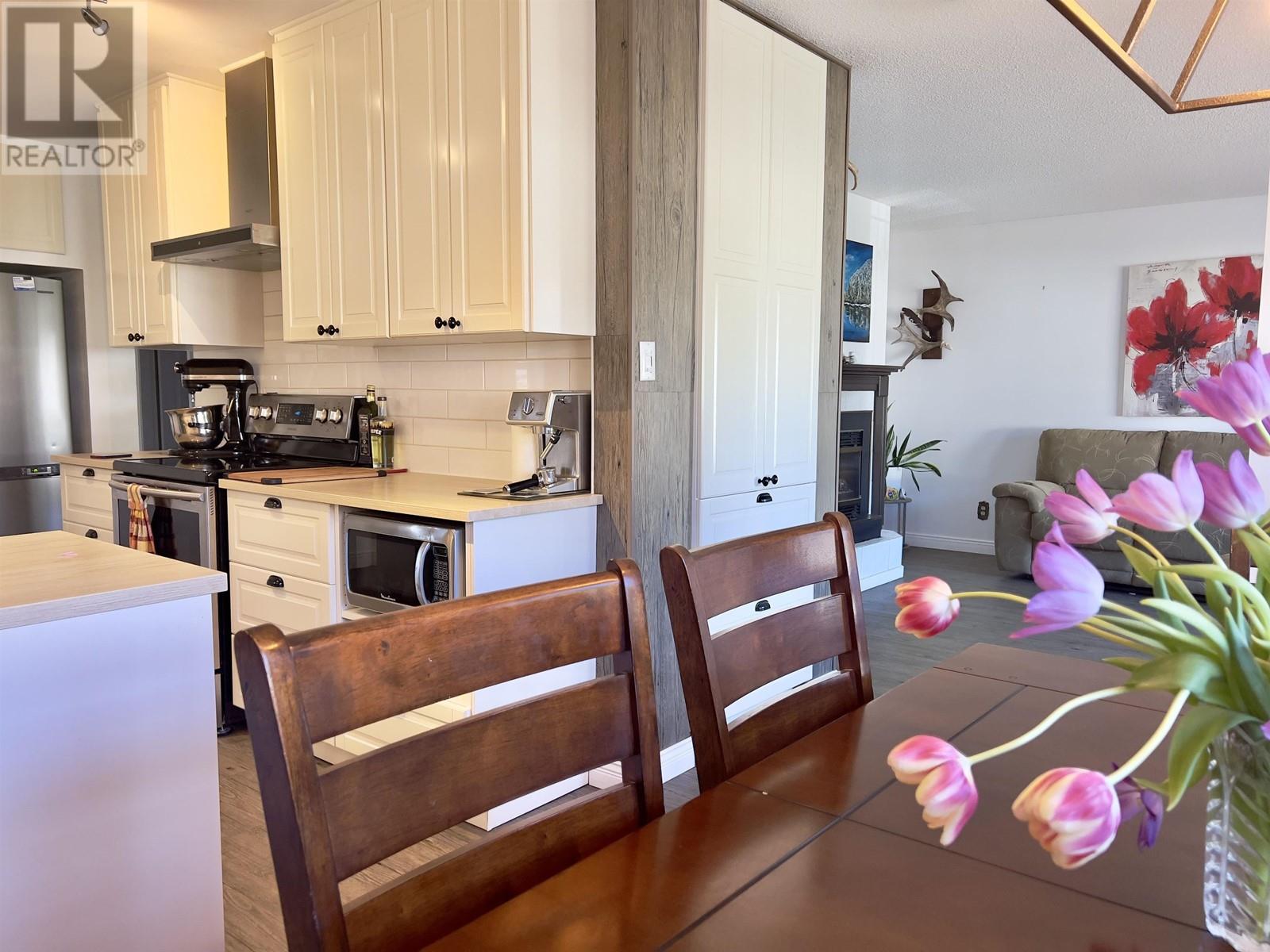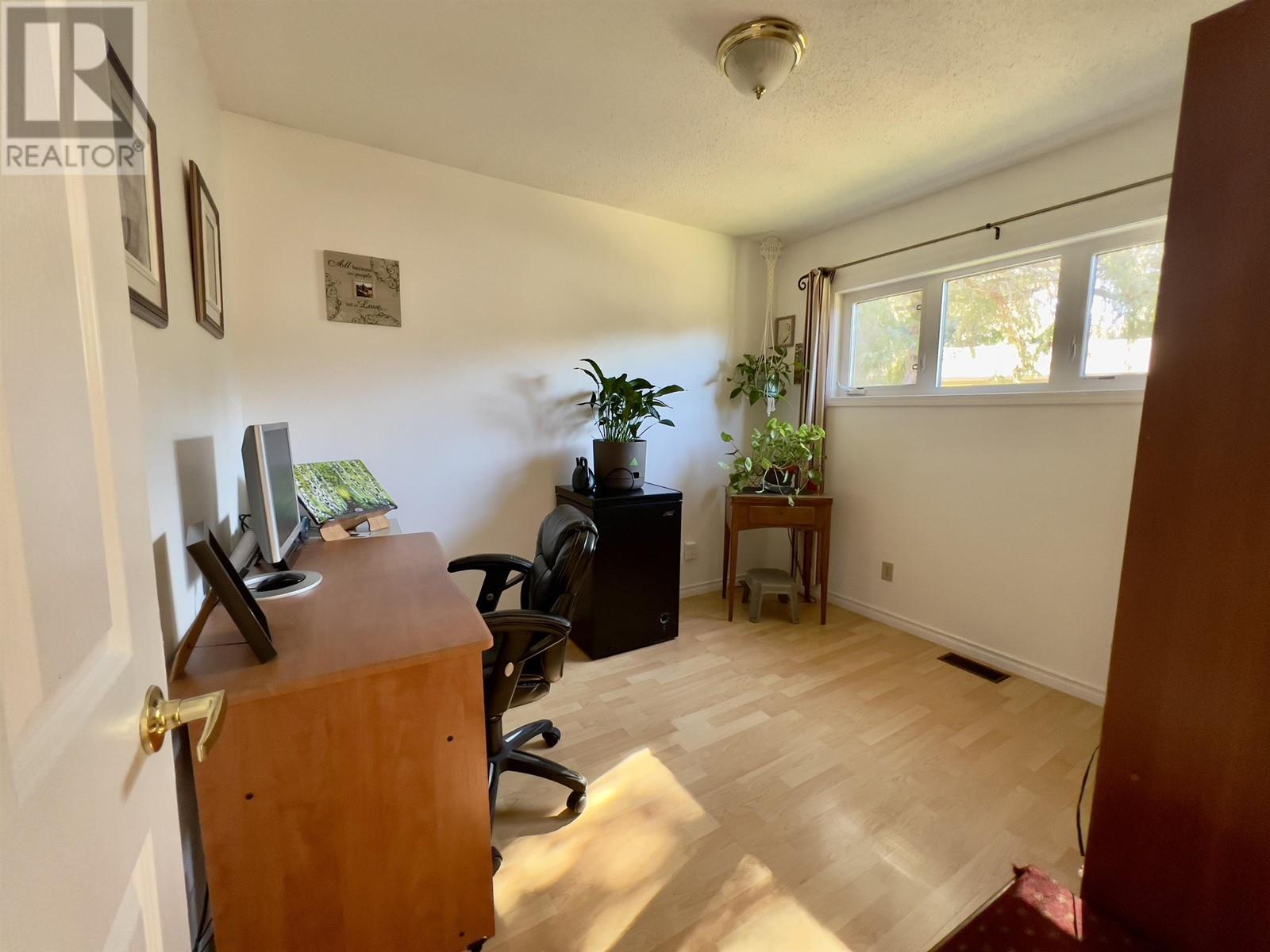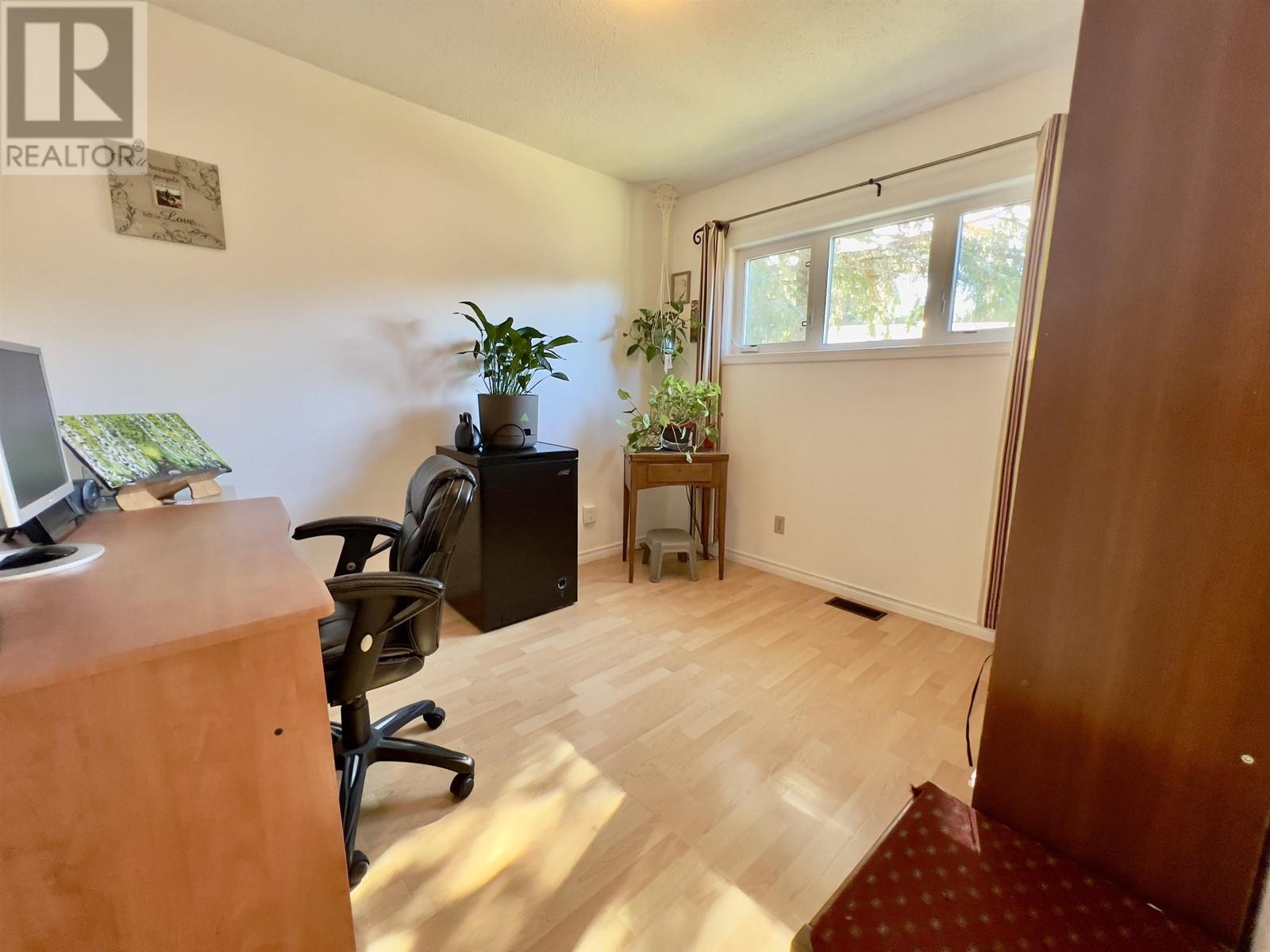31 Gwyn Street Kitimat, British Columbia V8C 1C8
4 Bedroom
2 Bathroom
2210 sqft
Fireplace
Forced Air
$489,000
Beautifully updated 4-bedroom, 2-bathroom bungalow with a full basement in a desirable neighborhood. This bright, open-concept home features a stunning new kitchen with modern finishes, perfect for family gatherings. Enjoy peace of mind with recent upgrades, including new windows, a new roof, a new furnace and much more, The fully fenced yard is ideal for kids and pets, with ample space for outdoor entertaining. Two driveways, RV parking, and a convenient carport provide plenty of parking options. Move-in ready and close to schools, parks, and amenities—this home is a must-see! (id:5136)
Property Details
| MLS® Number | R2983366 |
| Property Type | Single Family |
Building
| BathroomTotal | 2 |
| BedroomsTotal | 4 |
| BasementDevelopment | Finished |
| BasementType | N/a (finished) |
| ConstructedDate | 1970 |
| ConstructionStyleAttachment | Detached |
| ExteriorFinish | Vinyl Siding |
| FireplacePresent | Yes |
| FireplaceTotal | 2 |
| FoundationType | Concrete Perimeter |
| HeatingFuel | Natural Gas |
| HeatingType | Forced Air |
| RoofMaterial | Asphalt Shingle |
| RoofStyle | Conventional |
| StoriesTotal | 2 |
| SizeInterior | 2210 Sqft |
| Type | House |
| UtilityWater | Municipal Water |
Parking
| Carport | |
| Other | |
| RV |
Land
| Acreage | No |
| SizeIrregular | 7480 |
| SizeTotal | 7480 Sqft |
| SizeTotalText | 7480 Sqft |
Rooms
| Level | Type | Length | Width | Dimensions |
|---|---|---|---|---|
| Lower Level | Living Room | 20 ft ,2 in | 11 ft ,6 in | 20 ft ,2 in x 11 ft ,6 in |
| Lower Level | Bedroom 4 | 12 ft ,1 in | 11 ft ,6 in | 12 ft ,1 in x 11 ft ,6 in |
| Lower Level | Laundry Room | 14 ft ,9 in | 11 ft ,6 in | 14 ft ,9 in x 11 ft ,6 in |
| Lower Level | Workshop | 10 ft ,2 in | 12 ft ,2 in | 10 ft ,2 in x 12 ft ,2 in |
| Main Level | Living Room | 12 ft ,5 in | 16 ft | 12 ft ,5 in x 16 ft |
| Main Level | Kitchen | 8 ft ,9 in | 13 ft ,6 in | 8 ft ,9 in x 13 ft ,6 in |
| Main Level | Dining Room | 7 ft ,9 in | 12 ft ,6 in | 7 ft ,9 in x 12 ft ,6 in |
| Main Level | Mud Room | 6 ft ,4 in | 6 ft | 6 ft ,4 in x 6 ft |
| Main Level | Primary Bedroom | 12 ft ,5 in | 10 ft | 12 ft ,5 in x 10 ft |
| Main Level | Bedroom 2 | 9 ft | 10 ft ,5 in | 9 ft x 10 ft ,5 in |
| Main Level | Bedroom 3 | 9 ft | 12 ft ,5 in | 9 ft x 12 ft ,5 in |
https://www.realtor.ca/real-estate/28092451/31-gwyn-street-kitimat
Interested?
Contact us for more information









































