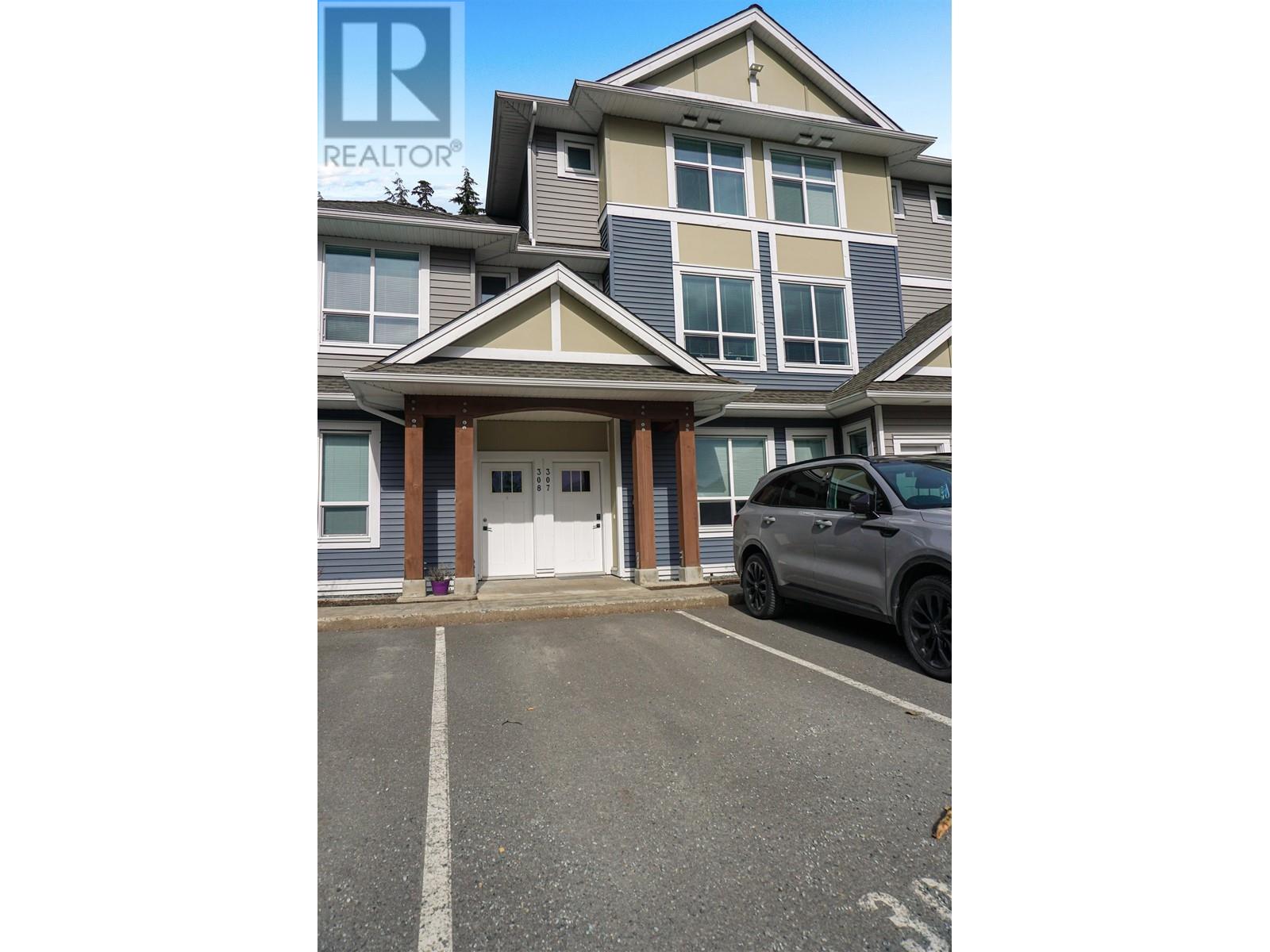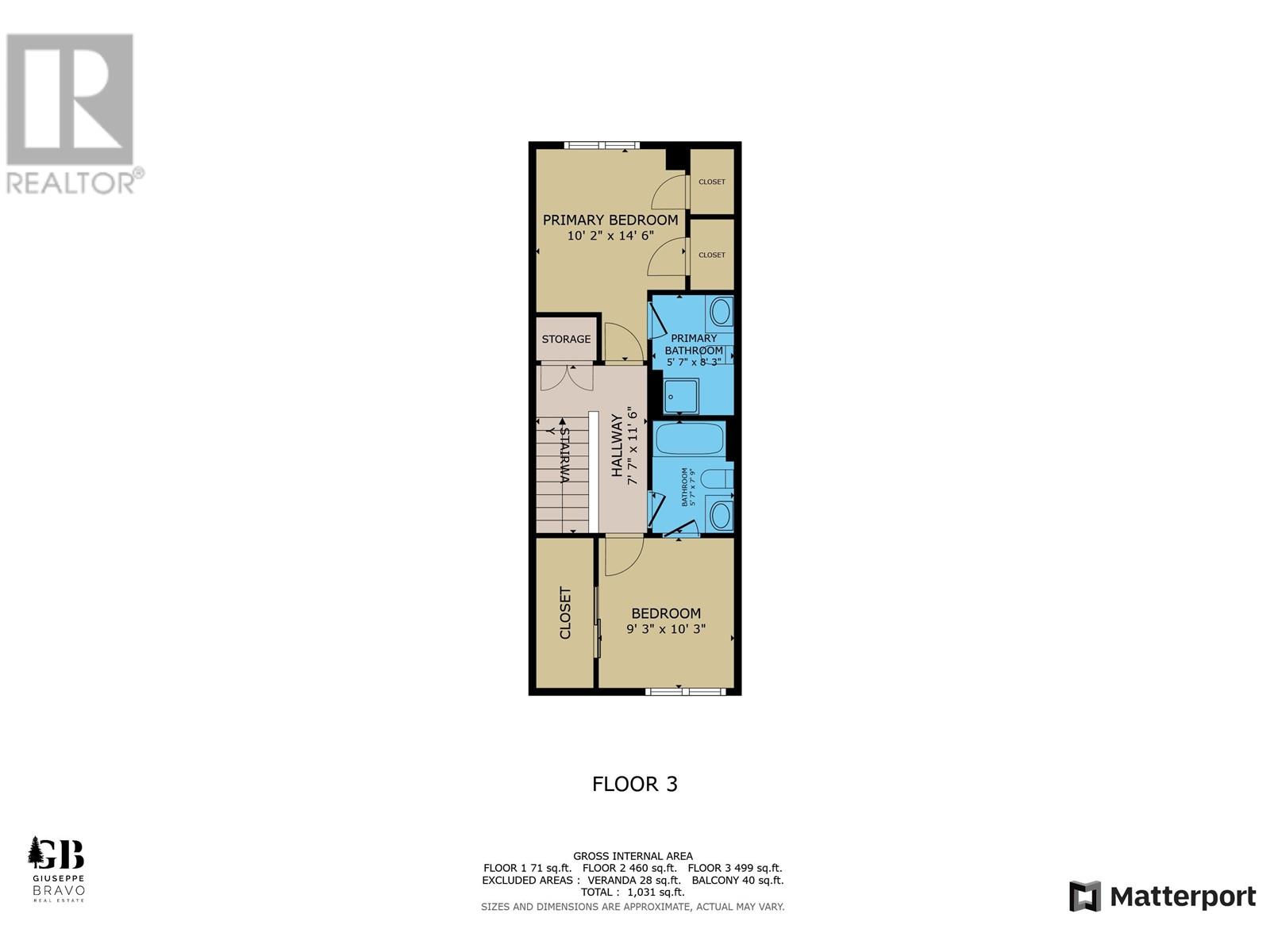2 Bedroom
2 Bathroom
1013 sqft
Baseboard Heaters
$349,000
* PREC - Personal Real Estate Corporation. Looking for a baxter landing that is different from the rest? This one has had some great updates that make it feel fresh and new again! With new brand new carpet & a fresh coat of paint this unit is inviting and brought into the new era! With the superior location at the back of the property you get the most privacy, forest views, and a nice, grassed section to hang out on! BBQ on your balcony without looking at neighbours or another apartment complex. The classic layout features the living room, kitchen, and dining area on the main floor, and 2 bedrooms & 2 bathrooms on the upper level. Modem touches, like gold hardware and faucets, elevate the kitchen's style, blending beautifully with the updated space. Plus, new light fixtures give the home a warm, inviting glow. (id:5136)
Property Details
|
MLS® Number
|
R2980446 |
|
Property Type
|
Single Family |
|
ViewType
|
View |
Building
|
BathroomTotal
|
2 |
|
BedroomsTotal
|
2 |
|
Appliances
|
Washer, Dryer, Refrigerator, Stove, Dishwasher |
|
BasementType
|
None |
|
ConstructedDate
|
2014 |
|
ConstructionStyleAttachment
|
Attached |
|
ExteriorFinish
|
Vinyl Siding |
|
FoundationType
|
Concrete Slab |
|
HeatingFuel
|
Electric |
|
HeatingType
|
Baseboard Heaters |
|
RoofMaterial
|
Asphalt Shingle |
|
RoofStyle
|
Conventional |
|
StoriesTotal
|
2 |
|
SizeInterior
|
1013 Sqft |
|
Type
|
Apartment |
|
UtilityWater
|
Municipal Water |
Parking
Land
Rooms
| Level |
Type |
Length |
Width |
Dimensions |
|
Above |
Primary Bedroom |
15 ft |
10 ft |
15 ft x 10 ft |
|
Above |
Bedroom 2 |
10 ft |
9 ft ,7 in |
10 ft x 9 ft ,7 in |
|
Main Level |
Living Room |
13 ft ,4 in |
12 ft |
13 ft ,4 in x 12 ft |
|
Main Level |
Kitchen |
12 ft |
10 ft |
12 ft x 10 ft |
|
Main Level |
Dining Room |
12 ft |
10 ft |
12 ft x 10 ft |
https://www.realtor.ca/real-estate/28054098/307-110-baxter-avenue-kitimat






















