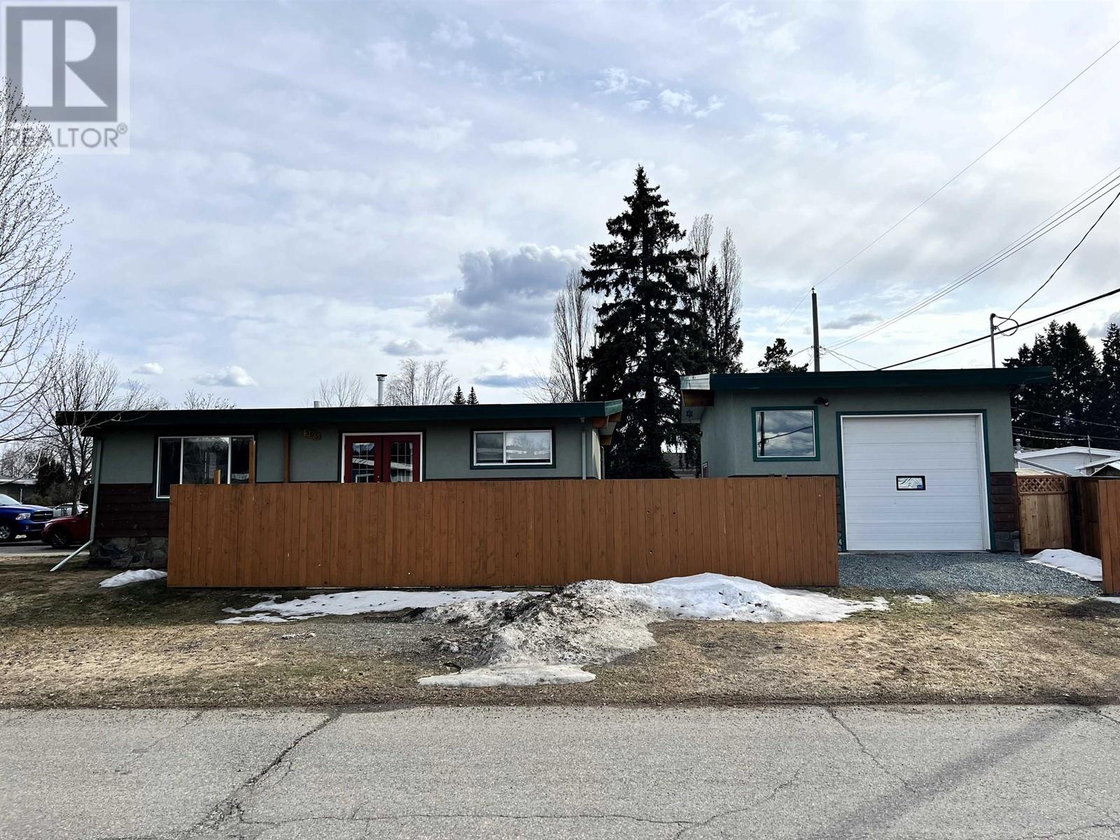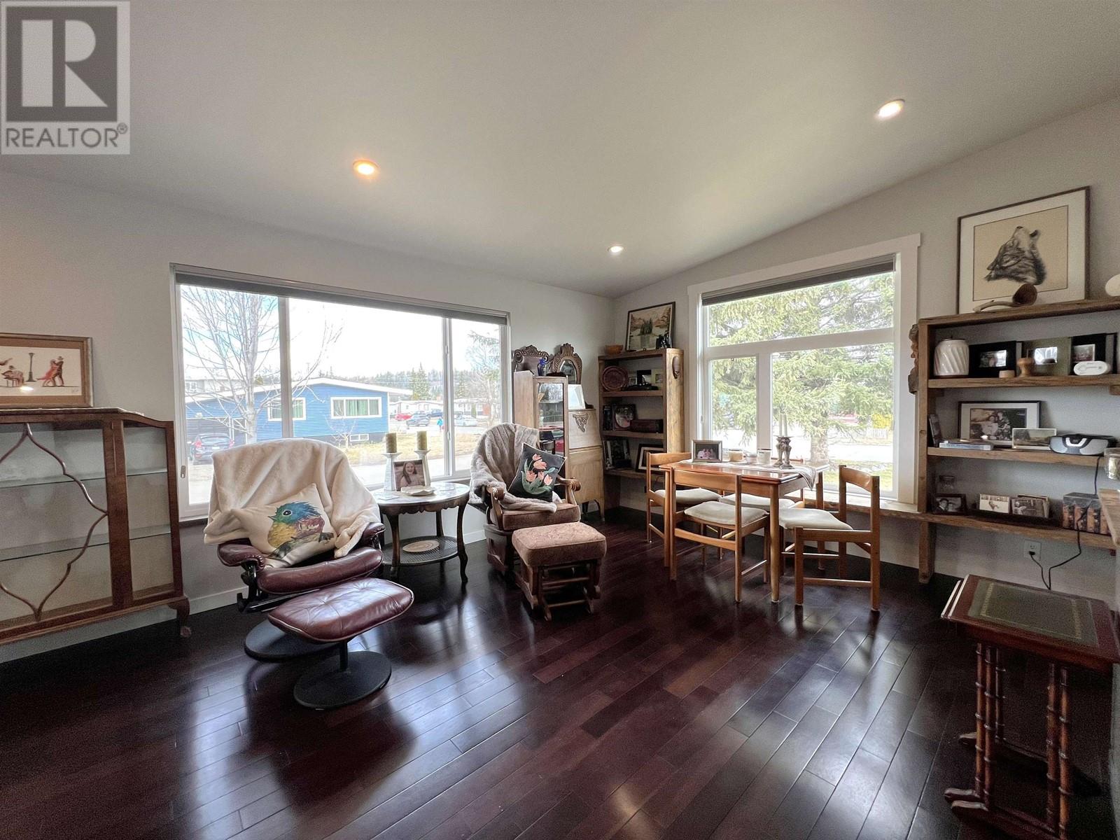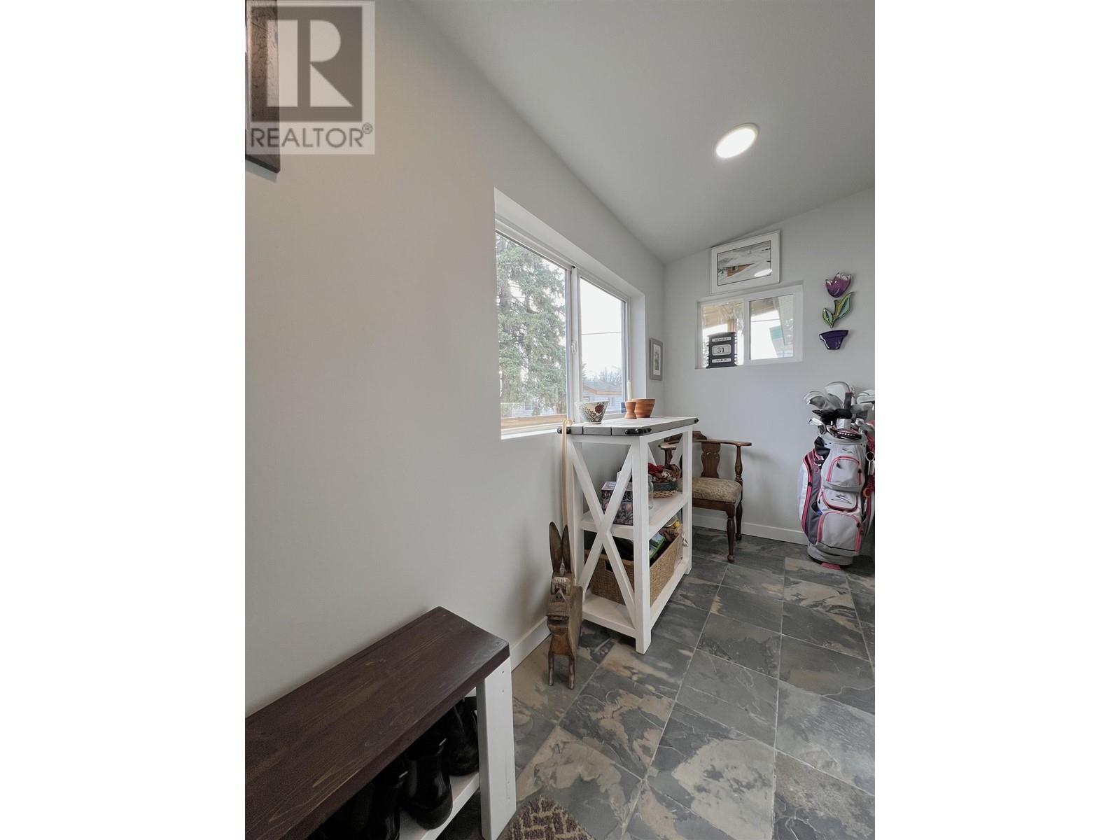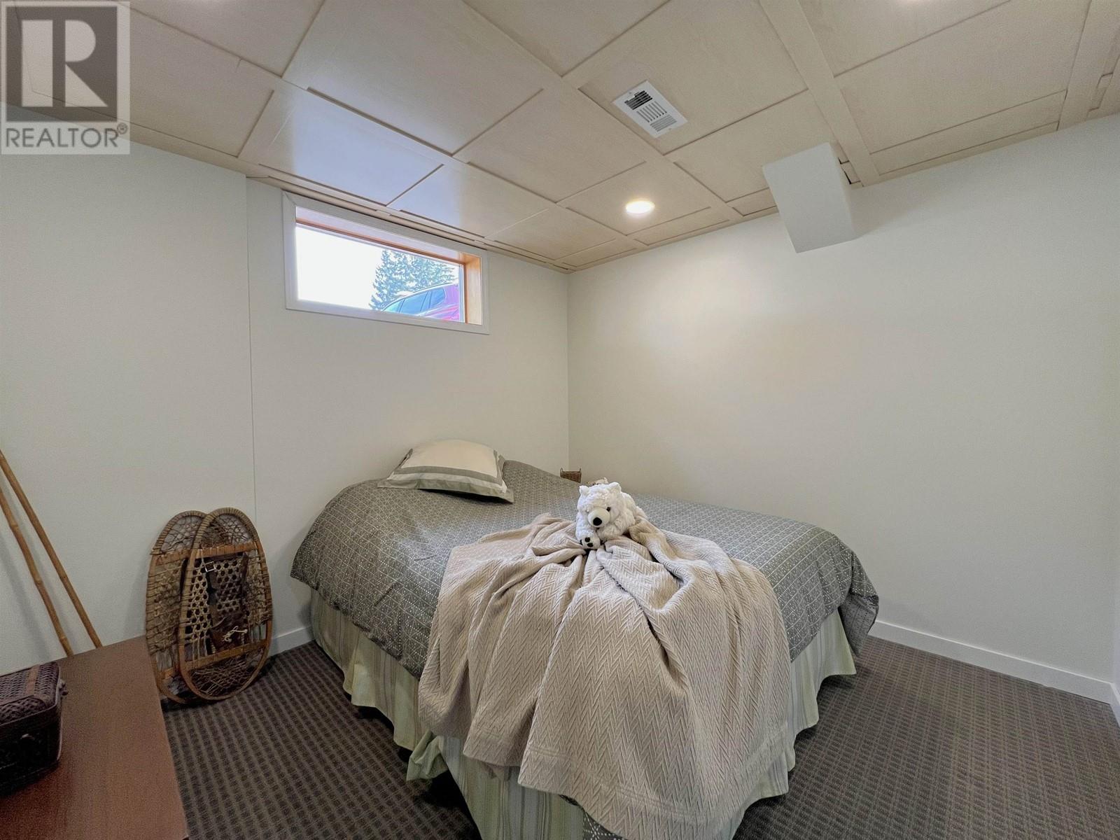3 Bedroom
2 Bathroom
2000 sqft
Forced Air
$584,900
This beautiful home offers a spacious and functional entryway to an open-concept kitchen, dining, and living room area. The kitchen features KitchenAid appliances with gas range top and a unique agate and caving rock bar top. Beautiful 4 piece bathroom upstairs. French doors open to a deck, private patio, and fenced yard. The dream shop/garage is perfect for vehicles and hobbyists. Enjoy custom living room shelving made from local historic ski jump wood. Recent basement updates are sure to please. The basement offers a rec room, flex room, bedroom and 3 piece bathroom. Laundry room is very spacious with lots of storage. Need a detached Garage/Shop/Man cave, look no further. Close to shopping, restaurants, and recreation, this home blends charm, practicality, and a fantastic location! (id:5136)
Property Details
|
MLS® Number
|
R2984426 |
|
Property Type
|
Single Family |
Building
|
BathroomTotal
|
2 |
|
BedroomsTotal
|
3 |
|
Appliances
|
Dishwasher, Range, Refrigerator |
|
BasementDevelopment
|
Finished |
|
BasementType
|
Full (finished) |
|
ConstructedDate
|
1961 |
|
ConstructionStyleAttachment
|
Detached |
|
FoundationType
|
Concrete Perimeter |
|
HeatingFuel
|
Natural Gas |
|
HeatingType
|
Forced Air |
|
RoofMaterial
|
Membrane |
|
RoofStyle
|
Conventional |
|
StoriesTotal
|
2 |
|
SizeInterior
|
2000 Sqft |
|
Type
|
House |
|
UtilityWater
|
Municipal Water |
Parking
Land
|
Acreage
|
No |
|
SizeIrregular
|
6000 |
|
SizeTotal
|
6000 Sqft |
|
SizeTotalText
|
6000 Sqft |
Rooms
| Level |
Type |
Length |
Width |
Dimensions |
|
Basement |
Recreational, Games Room |
16 ft |
11 ft ,4 in |
16 ft x 11 ft ,4 in |
|
Basement |
Bedroom 3 |
10 ft ,3 in |
9 ft ,6 in |
10 ft ,3 in x 9 ft ,6 in |
|
Basement |
Flex Space |
11 ft ,7 in |
10 ft ,3 in |
11 ft ,7 in x 10 ft ,3 in |
|
Basement |
Laundry Room |
16 ft ,1 in |
11 ft ,3 in |
16 ft ,1 in x 11 ft ,3 in |
|
Main Level |
Living Room |
17 ft |
12 ft |
17 ft x 12 ft |
|
Main Level |
Dining Room |
10 ft ,3 in |
12 ft |
10 ft ,3 in x 12 ft |
|
Main Level |
Kitchen |
11 ft |
14 ft ,4 in |
11 ft x 14 ft ,4 in |
|
Main Level |
Primary Bedroom |
10 ft ,1 in |
11 ft ,6 in |
10 ft ,1 in x 11 ft ,6 in |
|
Main Level |
Bedroom 2 |
9 ft ,8 in |
11 ft ,5 in |
9 ft ,8 in x 11 ft ,5 in |
|
Main Level |
Foyer |
11 ft ,9 in |
4 ft ,5 in |
11 ft ,9 in x 4 ft ,5 in |
https://www.realtor.ca/real-estate/28102583/305-s-kelly-street-prince-george
































