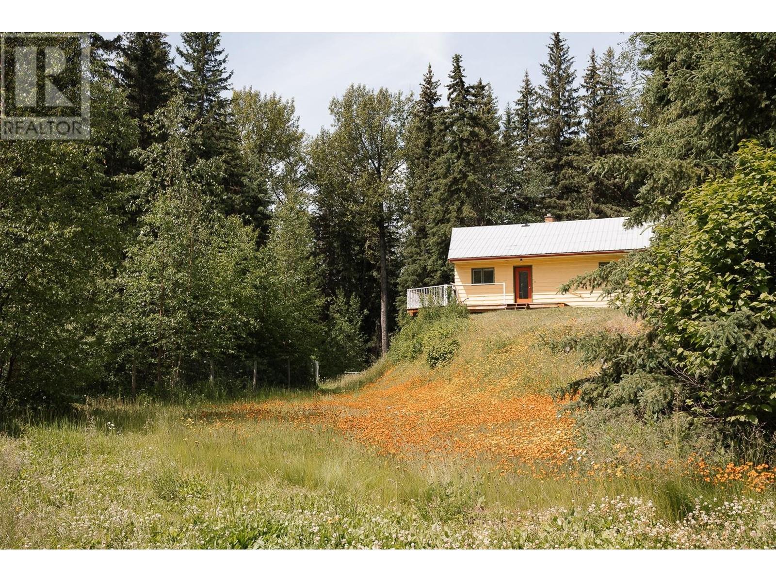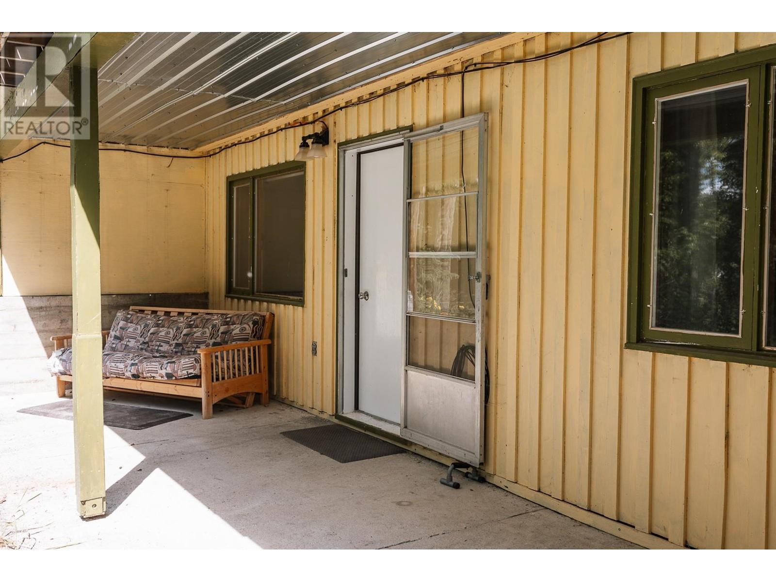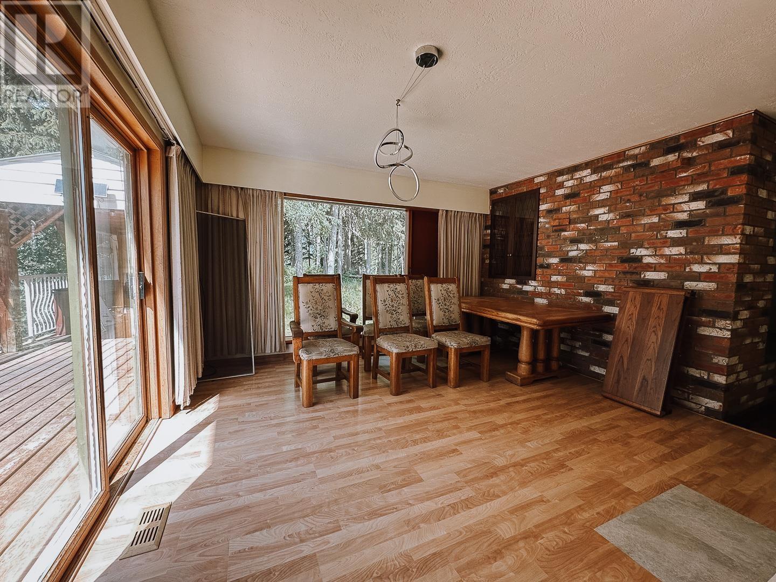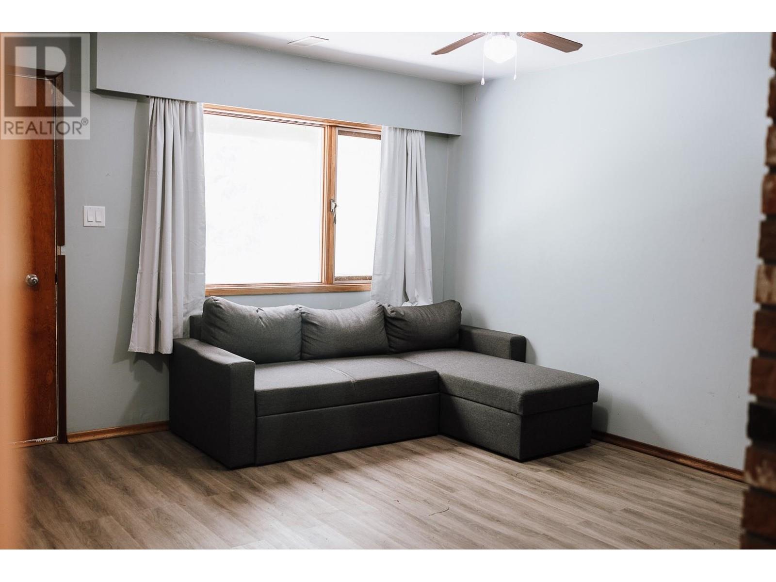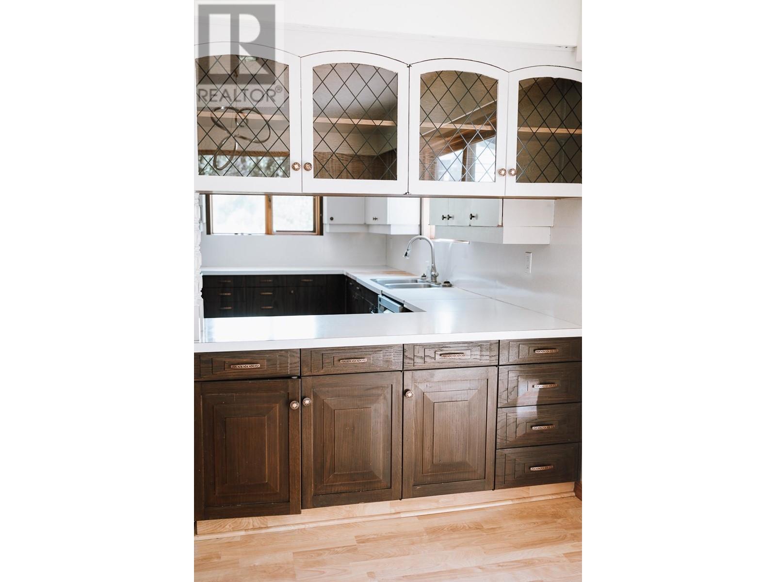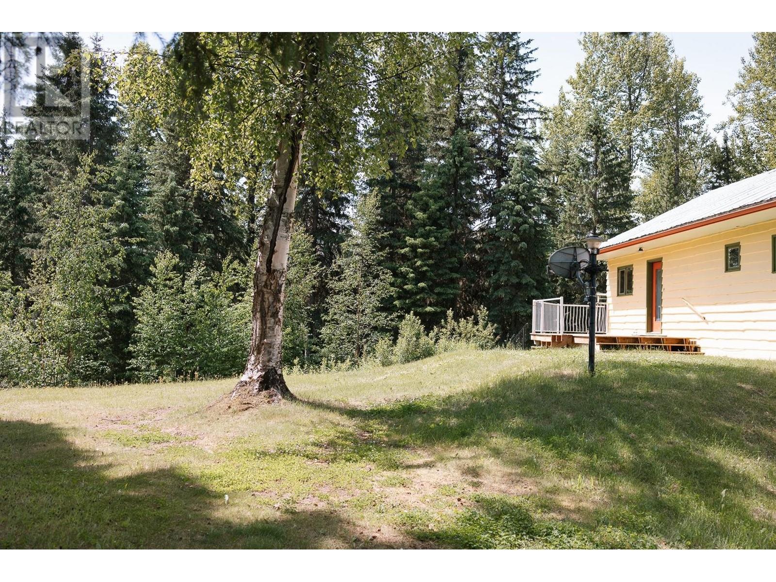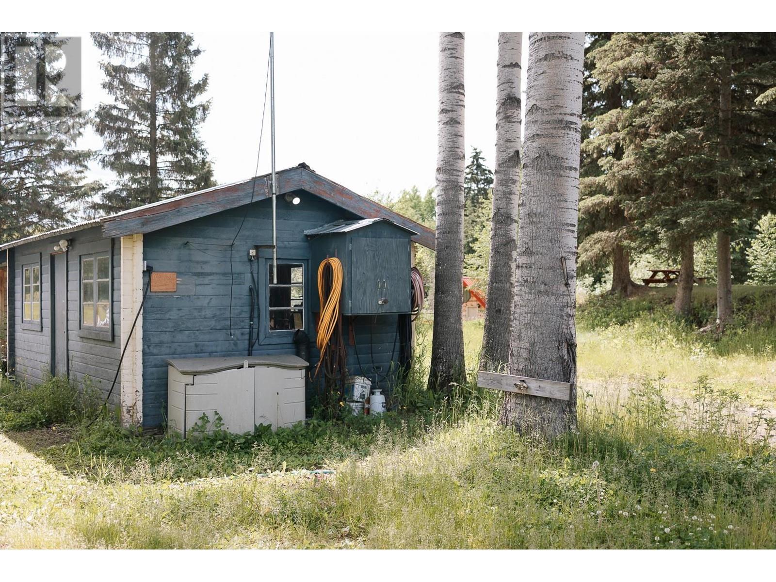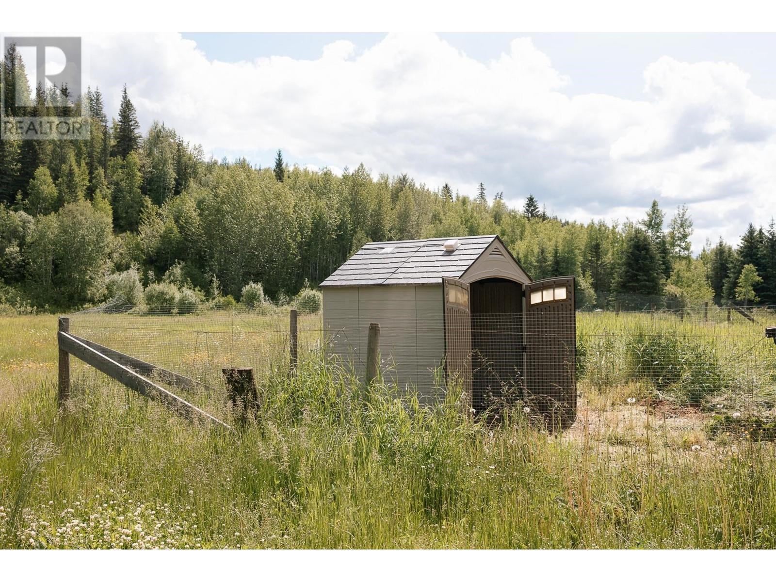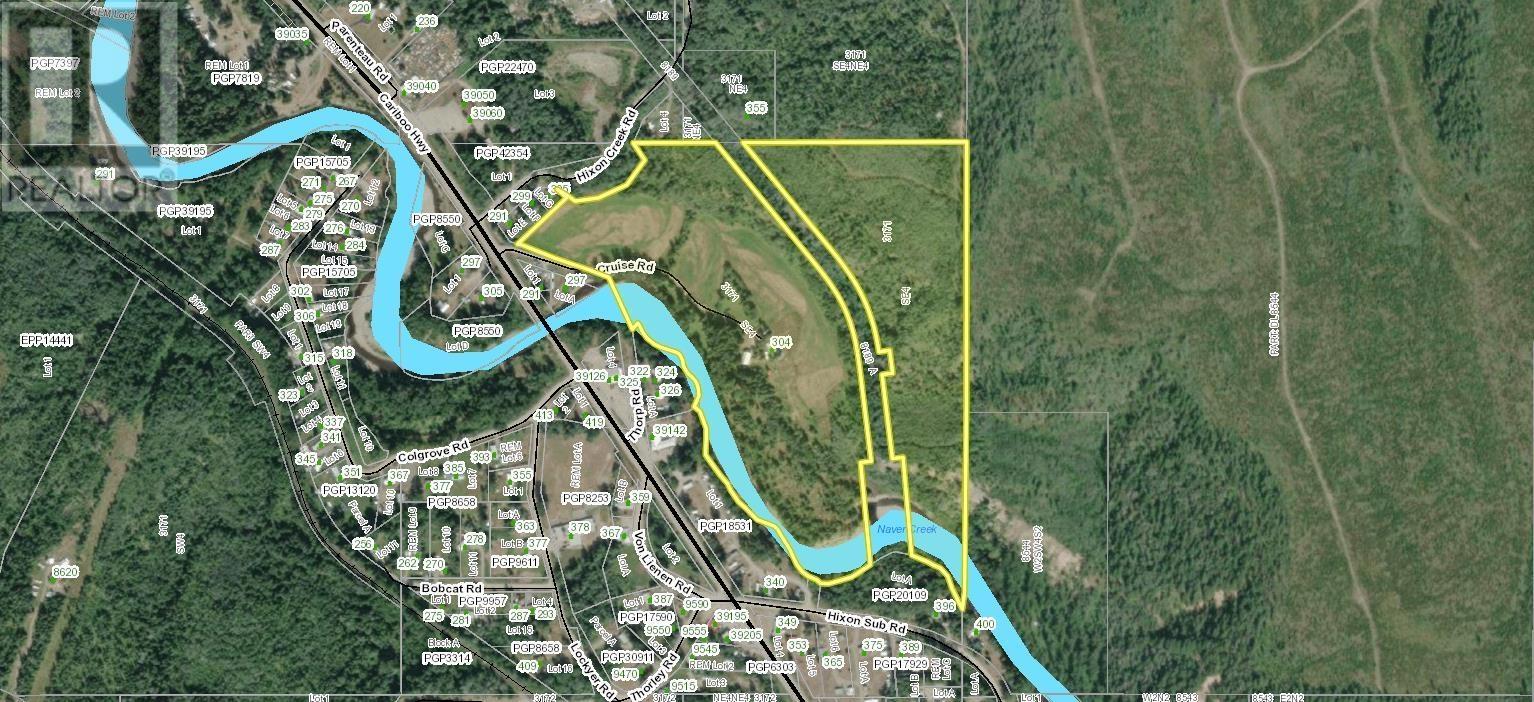2 Bedroom
2 Bathroom
1248 sqft
Fireplace
Central Air Conditioning
Forced Air
Acreage
$630,900
* PREC - Personal Real Estate Corporation. RIVERSIDE RETREAT ON 69.75 ACRES IN HIXON. Discover the allure of this expansive 69.75-acre private parcel, nestled along the river with an impressive kilometre of river frontage. Located close to the picturesque Hixon Falls, a beloved nature spot for both locals and tourists, this property offers an abundance of potential. 2 Bedrooms, 2 Bathrooms plus Bachelor Suite. A convenient and versatile space, perfect for guests, a home office, or rental income. Ideal for fishing, boating, or simply soaking in the tranquil views. Perfect for a hobby farm, potential campsite, wedding venue, or any creative vision you have. Let your imagination guide you. (id:5136)
Property Details
|
MLS® Number
|
R2897753 |
|
Property Type
|
Single Family |
|
Structure
|
Workshop |
|
ViewType
|
River View |
Building
|
BathroomTotal
|
2 |
|
BedroomsTotal
|
2 |
|
Appliances
|
Washer, Dryer, Refrigerator, Stove, Dishwasher, Satellite Dish |
|
BasementDevelopment
|
Unfinished |
|
BasementType
|
Full (unfinished) |
|
ConstructedDate
|
1972 |
|
ConstructionStyleAttachment
|
Detached |
|
CoolingType
|
Central Air Conditioning |
|
ExteriorFinish
|
Wood |
|
FireplacePresent
|
Yes |
|
FireplaceTotal
|
2 |
|
Fixture
|
Drapes/window Coverings |
|
FoundationType
|
Concrete Perimeter |
|
HeatingFuel
|
Natural Gas |
|
HeatingType
|
Forced Air |
|
RoofMaterial
|
Metal |
|
RoofStyle
|
Conventional |
|
StoriesTotal
|
1 |
|
SizeInterior
|
1248 Sqft |
|
Type
|
House |
|
UtilityWater
|
Drilled Well |
Parking
Land
|
Acreage
|
Yes |
|
SizeIrregular
|
69.75 |
|
SizeTotal
|
69.75 Ac |
|
SizeTotalText
|
69.75 Ac |
Rooms
| Level |
Type |
Length |
Width |
Dimensions |
|
Basement |
Family Room |
15 ft ,4 in |
13 ft |
15 ft ,4 in x 13 ft |
|
Basement |
Den |
9 ft ,9 in |
9 ft |
9 ft ,9 in x 9 ft |
|
Basement |
Laundry Room |
9 ft ,9 in |
8 ft |
9 ft ,9 in x 8 ft |
|
Main Level |
Kitchen |
14 ft |
9 ft ,1 in |
14 ft x 9 ft ,1 in |
|
Main Level |
Living Room |
20 ft |
13 ft ,6 in |
20 ft x 13 ft ,6 in |
|
Main Level |
Dining Room |
13 ft ,4 in |
13 ft ,4 in |
13 ft ,4 in x 13 ft ,4 in |
|
Main Level |
Primary Bedroom |
13 ft ,6 in |
13 ft |
13 ft ,6 in x 13 ft |
|
Main Level |
Bedroom 2 |
9 ft |
8 ft ,7 in |
9 ft x 8 ft ,7 in |
|
Main Level |
Enclosed Porch |
8 ft ,1 in |
8 ft |
8 ft ,1 in x 8 ft |
https://www.realtor.ca/real-estate/27075660/304-cruise-road-hixon




