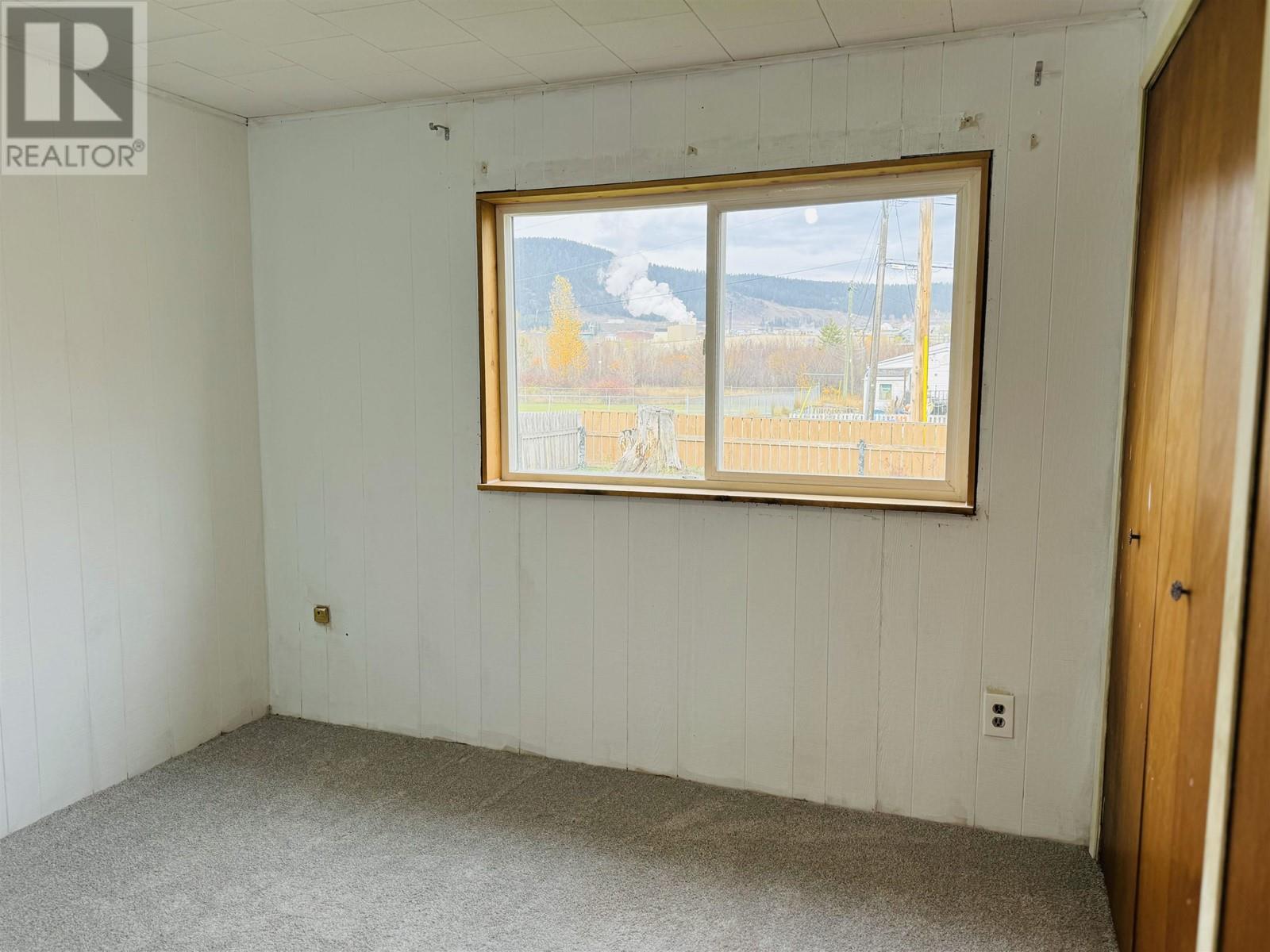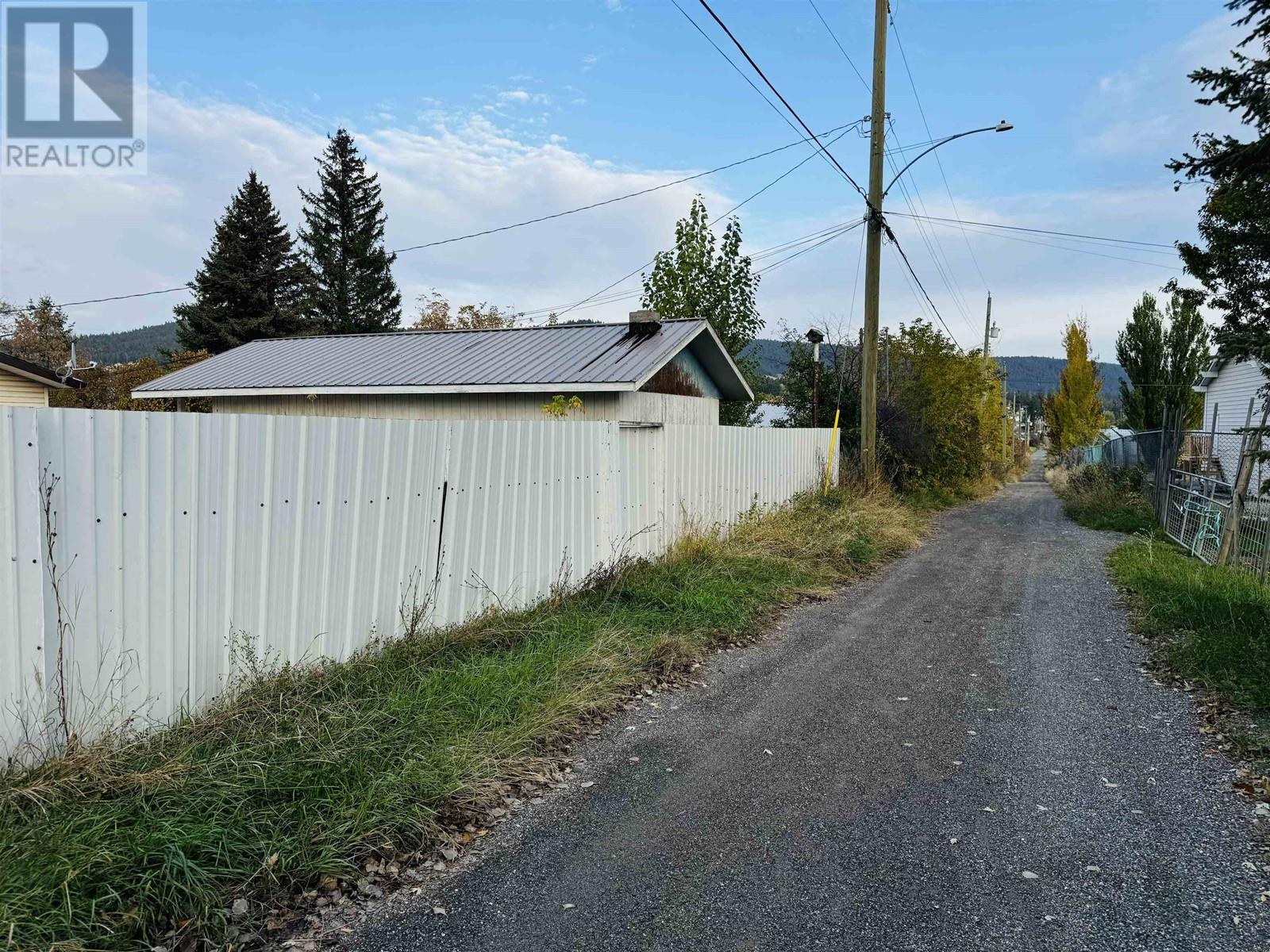4 Bedroom
2 Bathroom
1716 sqft
Fireplace
Forced Air
$340,000
WELCOME to this charming RANCHER style home with 4 BEDROOM & 1.5 baths, offering plenty of space for a growing family or those needing extra room for a home office or hobbies. While the home carries the character and warmth of its age, it has been lovingly maintained and cared for over the years, ensuring it remains both functional and comfortable. Some key updates to note in the last 5 or so years: Roof, furnace, vinyl siding, windows, newer flooring, main floor bathroom, fridge & stove. Located near the end of a cul-de-sac, it has a spacious paved driveway, DETACHED GARAGE, alley access and a large, fenced yard! The unfinished, partial basement is a great bonus featuring a 2 piece bath, utility room & 2 additional rooms that are ready to be finished and customized to suit your needs. (id:5136)
Property Details
|
MLS® Number
|
R2946061 |
|
Property Type
|
Single Family |
Building
|
BathroomTotal
|
2 |
|
BedroomsTotal
|
4 |
|
Appliances
|
Refrigerator, Stove |
|
BasementDevelopment
|
Partially Finished |
|
BasementType
|
N/a (partially Finished) |
|
ConstructedDate
|
1960 |
|
ConstructionStyleAttachment
|
Detached |
|
FireplacePresent
|
Yes |
|
FireplaceTotal
|
1 |
|
FoundationType
|
Concrete Perimeter |
|
HeatingFuel
|
Natural Gas |
|
HeatingType
|
Forced Air |
|
RoofMaterial
|
Asphalt Shingle |
|
RoofStyle
|
Conventional |
|
StoriesTotal
|
2 |
|
SizeInterior
|
1716 Sqft |
|
Type
|
House |
|
UtilityWater
|
Municipal Water |
Parking
Land
|
Acreage
|
No |
|
SizeIrregular
|
0.19 |
|
SizeTotal
|
0.19 Ac |
|
SizeTotalText
|
0.19 Ac |
Rooms
| Level |
Type |
Length |
Width |
Dimensions |
|
Basement |
Storage |
12 ft ,5 in |
9 ft ,7 in |
12 ft ,5 in x 9 ft ,7 in |
|
Basement |
Flex Space |
13 ft ,9 in |
13 ft ,1 in |
13 ft ,9 in x 13 ft ,1 in |
|
Basement |
Utility Room |
11 ft |
5 ft ,1 in |
11 ft x 5 ft ,1 in |
|
Main Level |
Kitchen |
10 ft ,7 in |
8 ft |
10 ft ,7 in x 8 ft |
|
Main Level |
Dining Room |
10 ft ,7 in |
7 ft ,6 in |
10 ft ,7 in x 7 ft ,6 in |
|
Main Level |
Living Room |
17 ft |
15 ft ,4 in |
17 ft x 15 ft ,4 in |
|
Main Level |
Primary Bedroom |
11 ft ,5 in |
9 ft |
11 ft ,5 in x 9 ft |
|
Main Level |
Bedroom 2 |
10 ft ,1 in |
7 ft ,6 in |
10 ft ,1 in x 7 ft ,6 in |
|
Main Level |
Bedroom 3 |
10 ft ,1 in |
9 ft ,9 in |
10 ft ,1 in x 9 ft ,9 in |
|
Main Level |
Bedroom 4 |
8 ft ,8 in |
9 ft ,6 in |
8 ft ,8 in x 9 ft ,6 in |
|
Main Level |
Laundry Room |
6 ft ,6 in |
5 ft |
6 ft ,6 in x 5 ft |
|
Main Level |
Foyer |
7 ft ,9 in |
3 ft ,1 in |
7 ft ,9 in x 3 ft ,1 in |
https://www.realtor.ca/real-estate/27672941/3035-edwards-drive-williams-lake











































