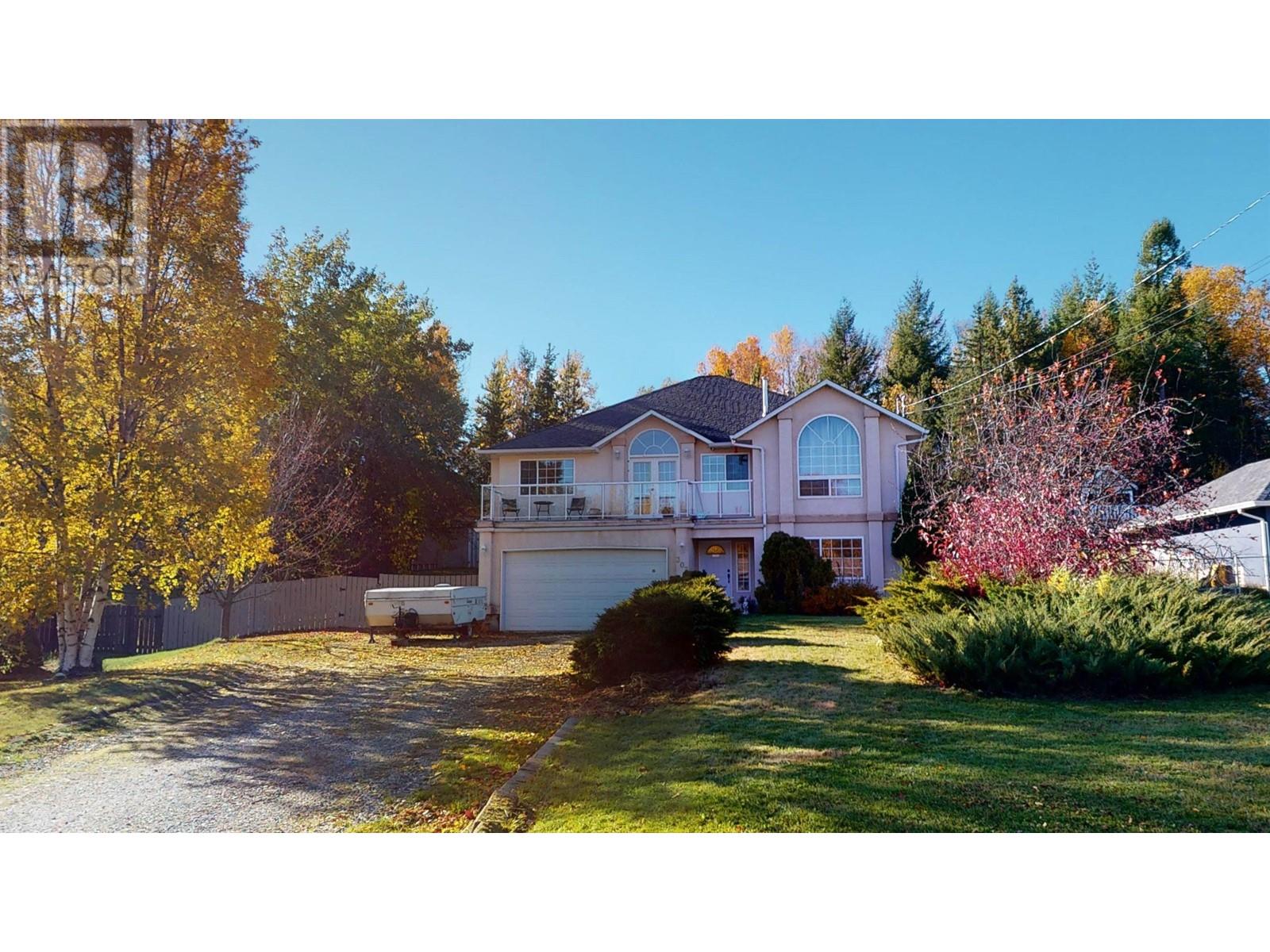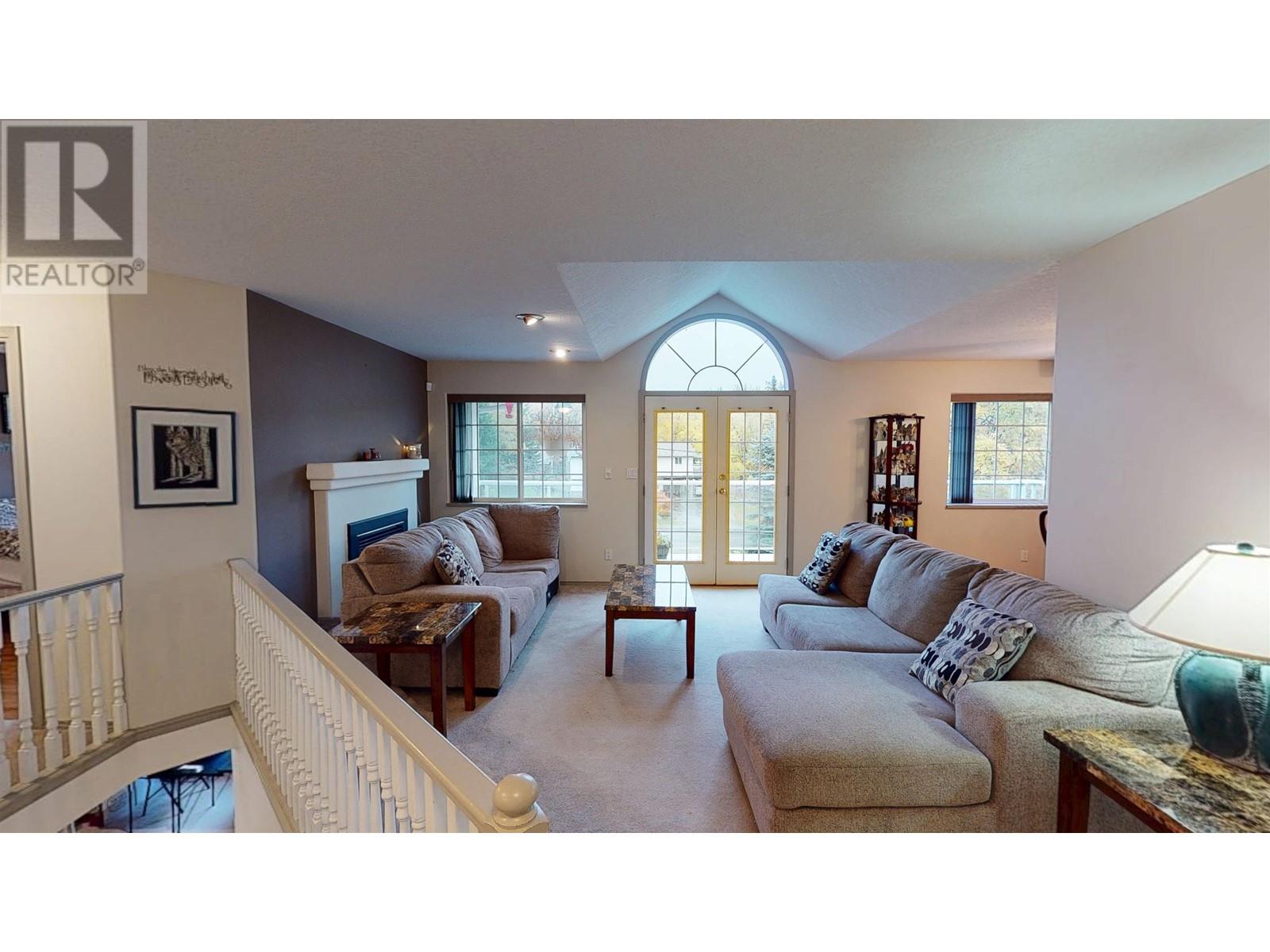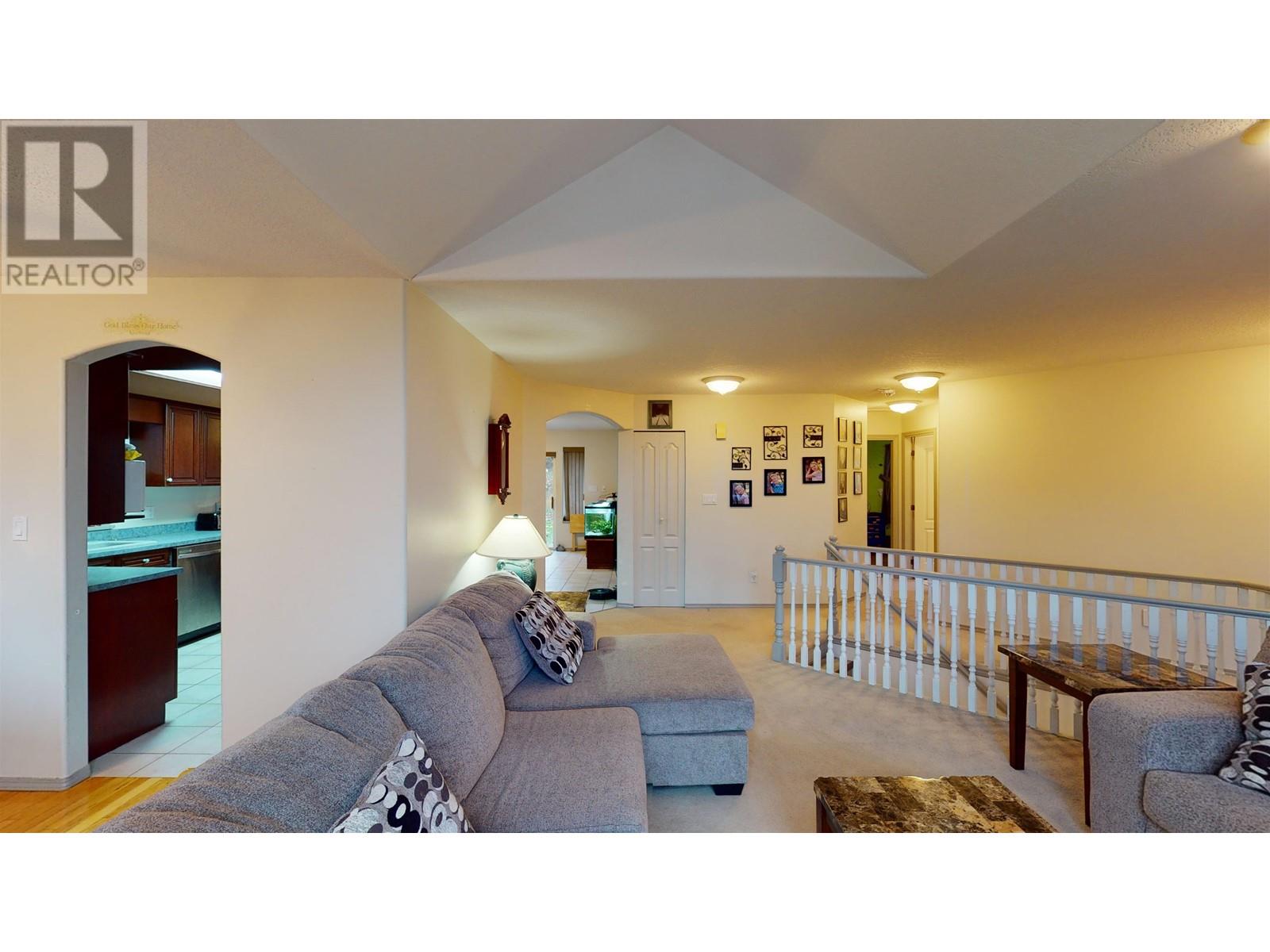4 Bedroom
3 Bathroom
2784 sqft
Fireplace
Forced Air
$524,900
* PREC - Personal Real Estate Corporation. This spacious 4-bedroom, 3-bathroom home, built in 1996, is ready to welcome a new family! The open-concept kitchen features a gas stove, bar counter, and plenty of space for entertaining, with a dining area nearby. The large east-facing windows and gas fireplace in the central living room create a cozy atmosphere, while French doors lead to the sundeck. The bedrooms are thoughtfully located for privacy on the upper floor, including the primary suite, which features its own ensuite with both a shower and a soaker tub. Downstairs offers even more usable space, including a 4th bedroom, a bright and spacious office, and a large rec room. The backyard is private and serene, and the double garage adds convenience. Ideally located near Dragon Lake, schools, shopping, and all amenities. (id:5136)
Property Details
|
MLS® Number
|
R2991695 |
|
Property Type
|
Single Family |
Building
|
BathroomTotal
|
3 |
|
BedroomsTotal
|
4 |
|
Appliances
|
Washer, Dryer, Refrigerator, Stove, Dishwasher |
|
BasementDevelopment
|
Finished |
|
BasementType
|
Full (finished) |
|
ConstructedDate
|
1996 |
|
ConstructionStyleAttachment
|
Detached |
|
ExteriorFinish
|
Stucco |
|
FireplacePresent
|
Yes |
|
FireplaceTotal
|
1 |
|
FoundationType
|
Concrete Perimeter |
|
HeatingFuel
|
Natural Gas |
|
HeatingType
|
Forced Air |
|
RoofMaterial
|
Asphalt Shingle |
|
RoofStyle
|
Conventional |
|
StoriesTotal
|
2 |
|
SizeInterior
|
2784 Sqft |
|
Type
|
House |
|
UtilityWater
|
Municipal Water |
Parking
Land
|
Acreage
|
No |
|
SizeIrregular
|
0.5 |
|
SizeTotal
|
0.5 Ac |
|
SizeTotalText
|
0.5 Ac |
Rooms
| Level |
Type |
Length |
Width |
Dimensions |
|
Above |
Living Room |
21 ft ,6 in |
14 ft |
21 ft ,6 in x 14 ft |
|
Above |
Dining Room |
14 ft |
14 ft |
14 ft x 14 ft |
|
Above |
Kitchen |
12 ft |
11 ft |
12 ft x 11 ft |
|
Above |
Primary Bedroom |
14 ft |
13 ft |
14 ft x 13 ft |
|
Above |
Bedroom 2 |
19 ft ,6 in |
12 ft |
19 ft ,6 in x 12 ft |
|
Above |
Bedroom 3 |
12 ft |
9 ft |
12 ft x 9 ft |
|
Lower Level |
Bedroom 4 |
12 ft |
9 ft |
12 ft x 9 ft |
|
Lower Level |
Recreational, Games Room |
25 ft ,6 in |
16 ft ,8 in |
25 ft ,6 in x 16 ft ,8 in |
|
Lower Level |
Office |
13 ft |
12 ft |
13 ft x 12 ft |
|
Lower Level |
Storage |
12 ft |
11 ft |
12 ft x 11 ft |
|
Lower Level |
Laundry Room |
6 ft ,8 in |
6 ft |
6 ft ,8 in x 6 ft |
|
Lower Level |
Foyer |
8 ft ,6 in |
8 ft |
8 ft ,6 in x 8 ft |
https://www.realtor.ca/real-estate/28183456/303-sanderson-road-quesnel




























