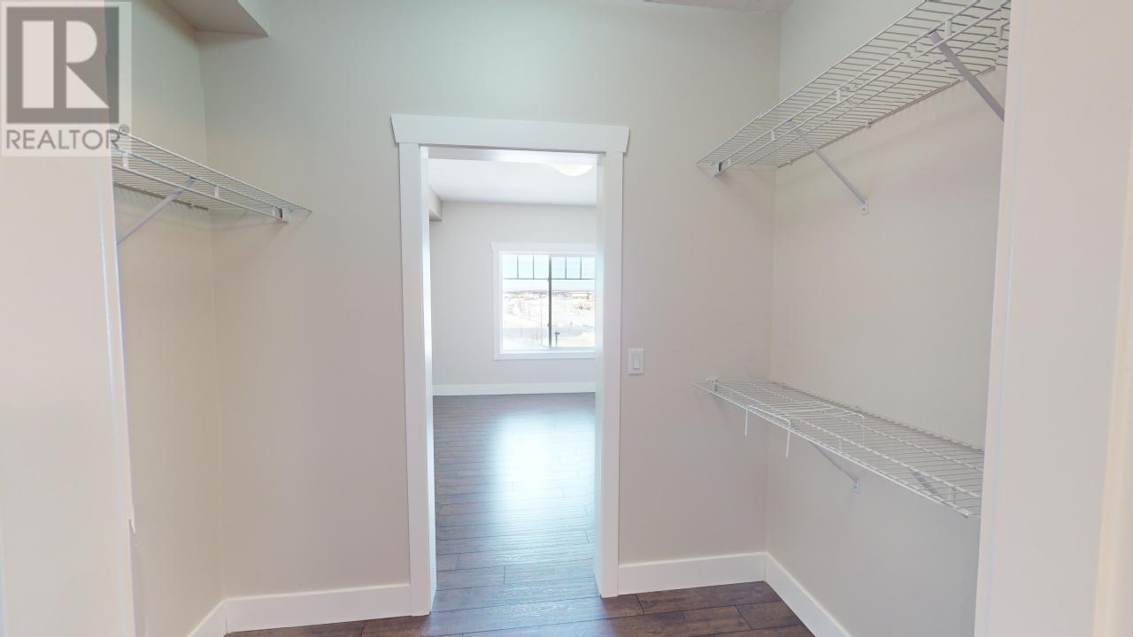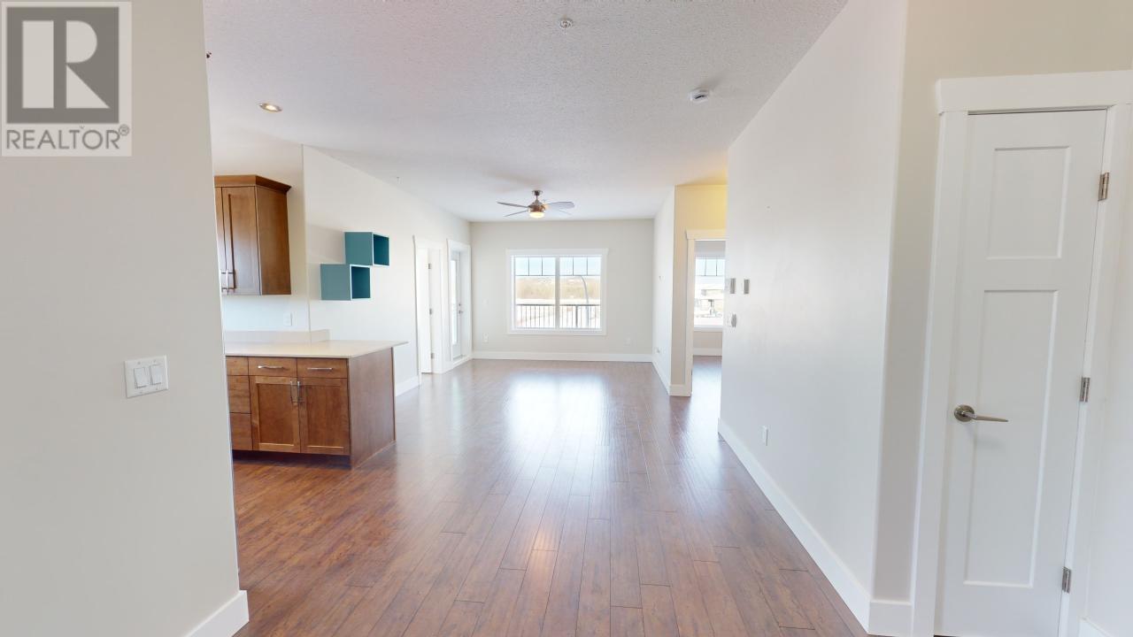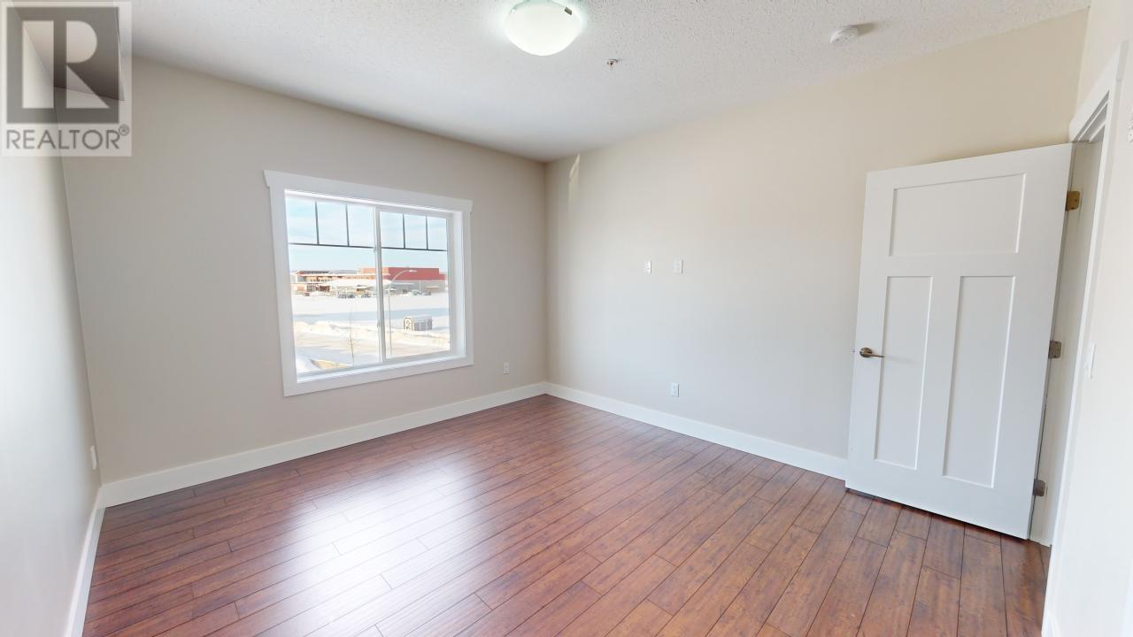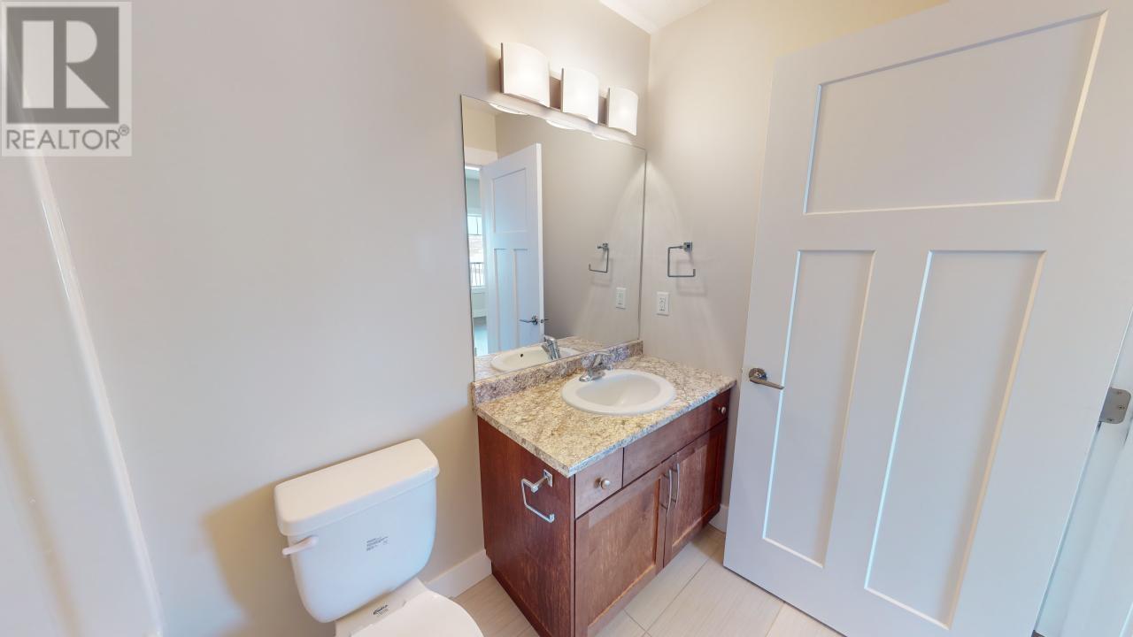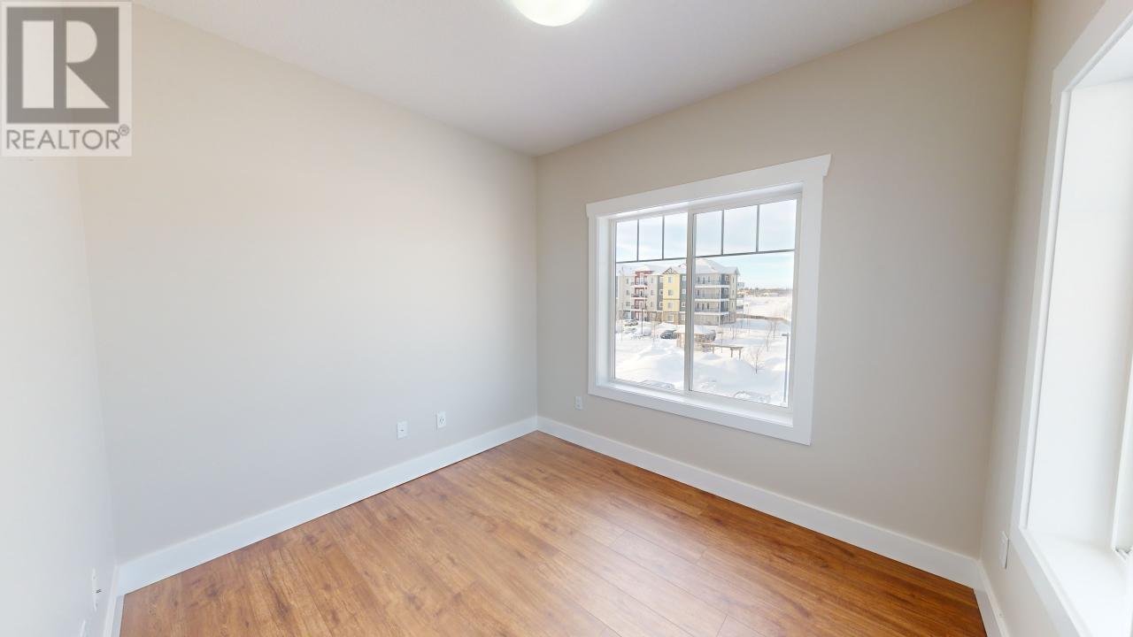2 Bedroom
2 Bathroom
1163 sqft
Radiant/infra-Red Heat
$295,000
* PREC - Personal Real Estate Corporation. Looking for a stylish & low-maintenance home with breathtaking views? This Signature Pointe 1 condo offers the perfect blend of comfort & sophistication, overlooking Sunset Ridge Lake with stunning northern sunsets enjoyed from a spacious 189 sqft wraparound deck. Step into a 3rd-floor unit featuring 9' ceilings, in-floor heating, & quartz kitchen countertops, soft close drawers combining modern elegance with everyday convenience. The 2-bedroom plus den layout includes 2 bathrooms, with the primary bedroom offering an ensuite & walk-in closet. The condo's amenities elevate your lifestyle with access to a gym, games room with a pool table, & a luxurious hotel-like lobby complete with a granite feature wall, lounge chairs, & a fireplace. Perfect for first-time buyers or downsizers, this property delivers premium features in a serene setting, ideal for those seeking comfort, convenience, & a touch of luxury. (id:5136)
Property Details
|
MLS® Number
|
R2949198 |
|
Property Type
|
Single Family |
|
StorageType
|
Storage |
Building
|
BathroomTotal
|
2 |
|
BedroomsTotal
|
2 |
|
Amenities
|
Laundry - In Suite |
|
Appliances
|
Washer, Dryer, Refrigerator, Stove, Dishwasher |
|
BasementType
|
None |
|
ConstructedDate
|
2014 |
|
ConstructionStyleAttachment
|
Attached |
|
ExteriorFinish
|
Composite Siding |
|
FoundationType
|
Concrete Perimeter |
|
HeatingFuel
|
Electric |
|
HeatingType
|
Radiant/infra-red Heat |
|
RoofMaterial
|
Asphalt Shingle |
|
RoofStyle
|
Conventional |
|
StoriesTotal
|
1 |
|
SizeInterior
|
1163 Sqft |
|
Type
|
Apartment |
|
UtilityWater
|
Municipal Water |
Parking
Land
Rooms
| Level |
Type |
Length |
Width |
Dimensions |
|
Main Level |
Primary Bedroom |
11 ft ,1 in |
12 ft ,1 in |
11 ft ,1 in x 12 ft ,1 in |
|
Main Level |
Other |
8 ft |
4 ft ,1 in |
8 ft x 4 ft ,1 in |
|
Main Level |
Kitchen |
10 ft |
8 ft ,1 in |
10 ft x 8 ft ,1 in |
|
Main Level |
Dining Room |
9 ft ,1 in |
8 ft |
9 ft ,1 in x 8 ft |
|
Main Level |
Living Room |
14 ft ,5 in |
11 ft ,5 in |
14 ft ,5 in x 11 ft ,5 in |
|
Main Level |
Bedroom 2 |
10 ft ,1 in |
9 ft ,9 in |
10 ft ,1 in x 9 ft ,9 in |
|
Main Level |
Den |
8 ft ,9 in |
9 ft ,1 in |
8 ft ,9 in x 9 ft ,1 in |
https://www.realtor.ca/real-estate/27719441/303-11203-105-avenue-fort-st-john









