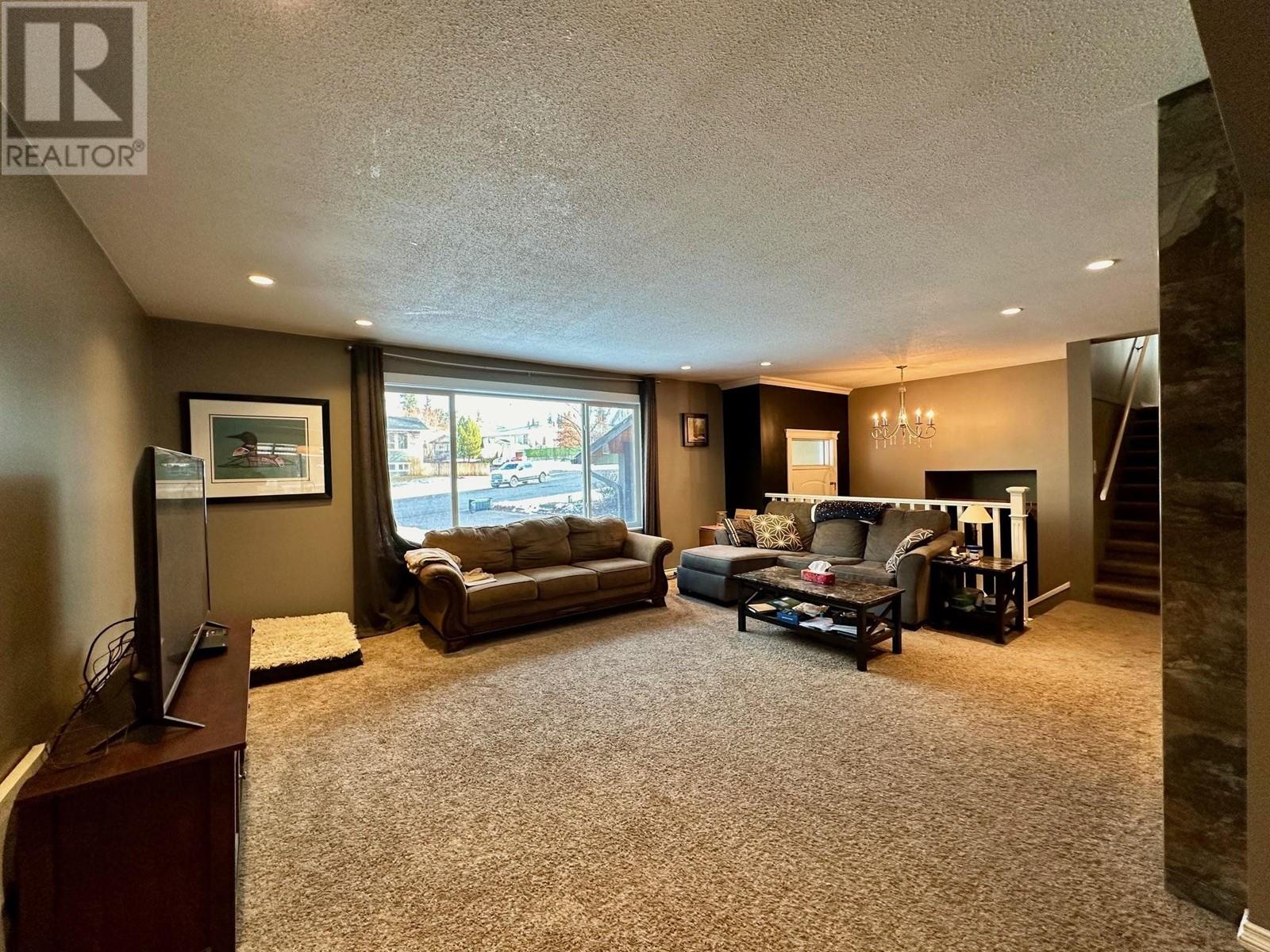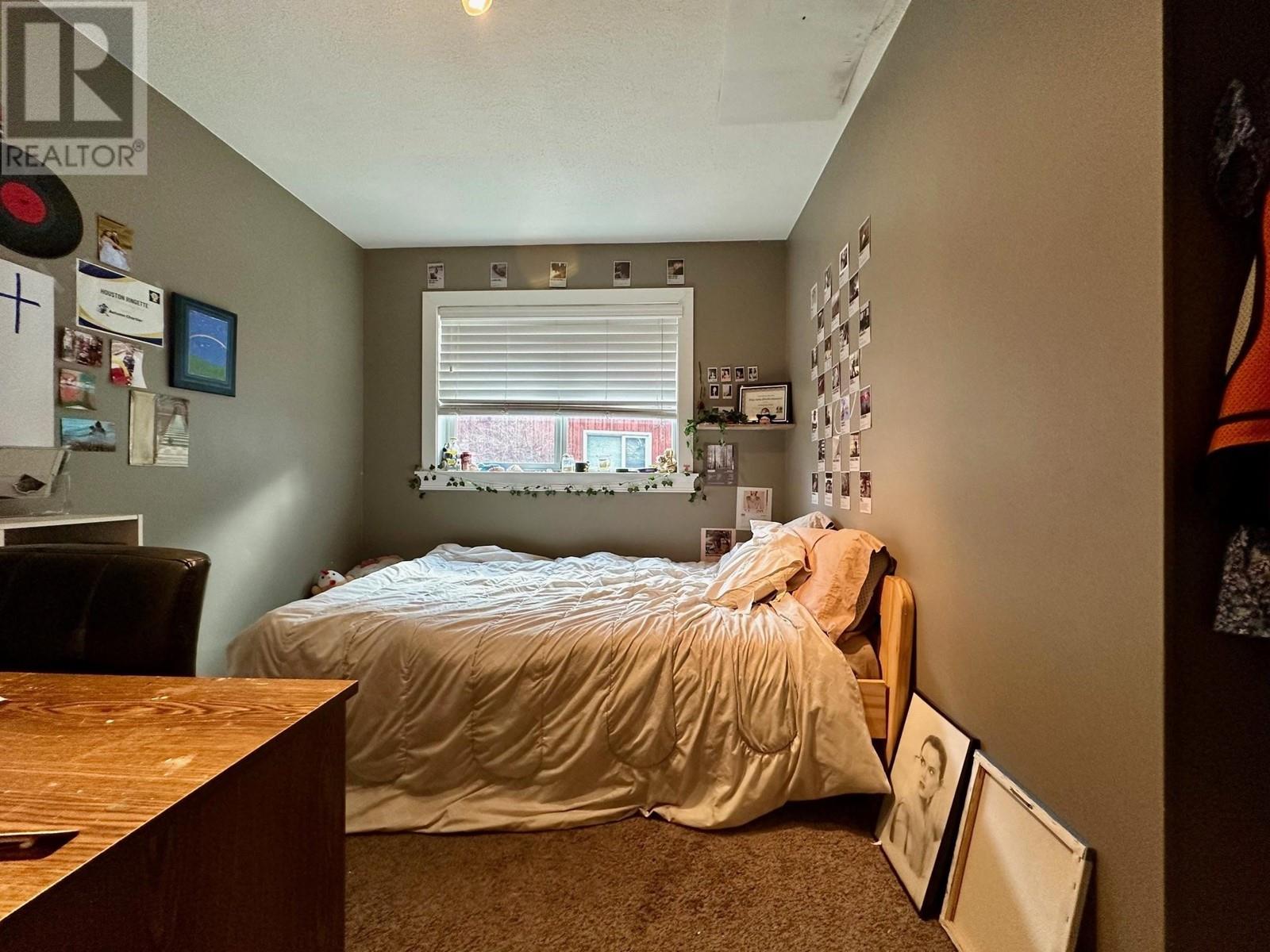4 Bedroom
3 Bathroom
2804 sqft
Fireplace
Forced Air
$369,000
* PREC - Personal Real Estate Corporation. FAMILY HOME IN HOUSTON, BC. Have a look at this large family home with modern finishes and a cozy feel, located in a desirable neighborhood. This beautiful property backs onto green space, has easy access to trails, recreation and walking distance to schools. This home comes with an attached 2-car garage, a big backyard with multiple decks, plenty of storage room, an outdoor firepit, greenhouse and garden boxes. Inside this 2800 sq ft home offers a total of 4 bedroom with a big primary bedroom and ensuite with walk-in closet. The main living space has an inviting electric fireplace, open kitchen and dining area, a walk out BBQ deck. The bonus family room with tongue and groove ceiling has a second walk out sundeck. This property has lots of offer. (id:5136)
Property Details
|
MLS® Number
|
R2945404 |
|
Property Type
|
Single Family |
|
StorageType
|
Storage |
Building
|
BathroomTotal
|
3 |
|
BedroomsTotal
|
4 |
|
Appliances
|
Washer, Dryer, Refrigerator, Stove, Dishwasher |
|
BasementDevelopment
|
Partially Finished |
|
BasementType
|
N/a (partially Finished) |
|
ConstructedDate
|
1984 |
|
ConstructionStyleAttachment
|
Detached |
|
ConstructionStyleSplitLevel
|
Split Level |
|
ExteriorFinish
|
Composite Siding |
|
FireplacePresent
|
Yes |
|
FireplaceTotal
|
2 |
|
FoundationType
|
Preserved Wood |
|
HeatingFuel
|
Natural Gas, Wood |
|
HeatingType
|
Forced Air |
|
RoofMaterial
|
Asphalt Shingle |
|
RoofStyle
|
Conventional |
|
StoriesTotal
|
4 |
|
SizeInterior
|
2804 Sqft |
|
Type
|
House |
|
UtilityWater
|
Municipal Water |
Parking
Land
|
Acreage
|
No |
|
SizeIrregular
|
9895.13 |
|
SizeTotal
|
9895.13 Sqft |
|
SizeTotalText
|
9895.13 Sqft |
Rooms
| Level |
Type |
Length |
Width |
Dimensions |
|
Above |
Bedroom 2 |
9 ft |
12 ft |
9 ft x 12 ft |
|
Above |
Bedroom 3 |
9 ft |
12 ft |
9 ft x 12 ft |
|
Above |
Primary Bedroom |
17 ft |
15 ft |
17 ft x 15 ft |
|
Basement |
Recreational, Games Room |
15 ft |
27 ft |
15 ft x 27 ft |
|
Basement |
Storage |
8 ft |
10 ft |
8 ft x 10 ft |
|
Lower Level |
Family Room |
12 ft |
22 ft |
12 ft x 22 ft |
|
Lower Level |
Laundry Room |
8 ft |
6 ft |
8 ft x 6 ft |
|
Lower Level |
Bedroom 4 |
10 ft |
8 ft |
10 ft x 8 ft |
|
Main Level |
Living Room |
15 ft |
18 ft |
15 ft x 18 ft |
|
Main Level |
Kitchen |
11 ft |
15 ft |
11 ft x 15 ft |
|
Main Level |
Dining Room |
12 ft |
9 ft |
12 ft x 9 ft |
https://www.realtor.ca/real-estate/27664767/3020-nadina-way-houston











































