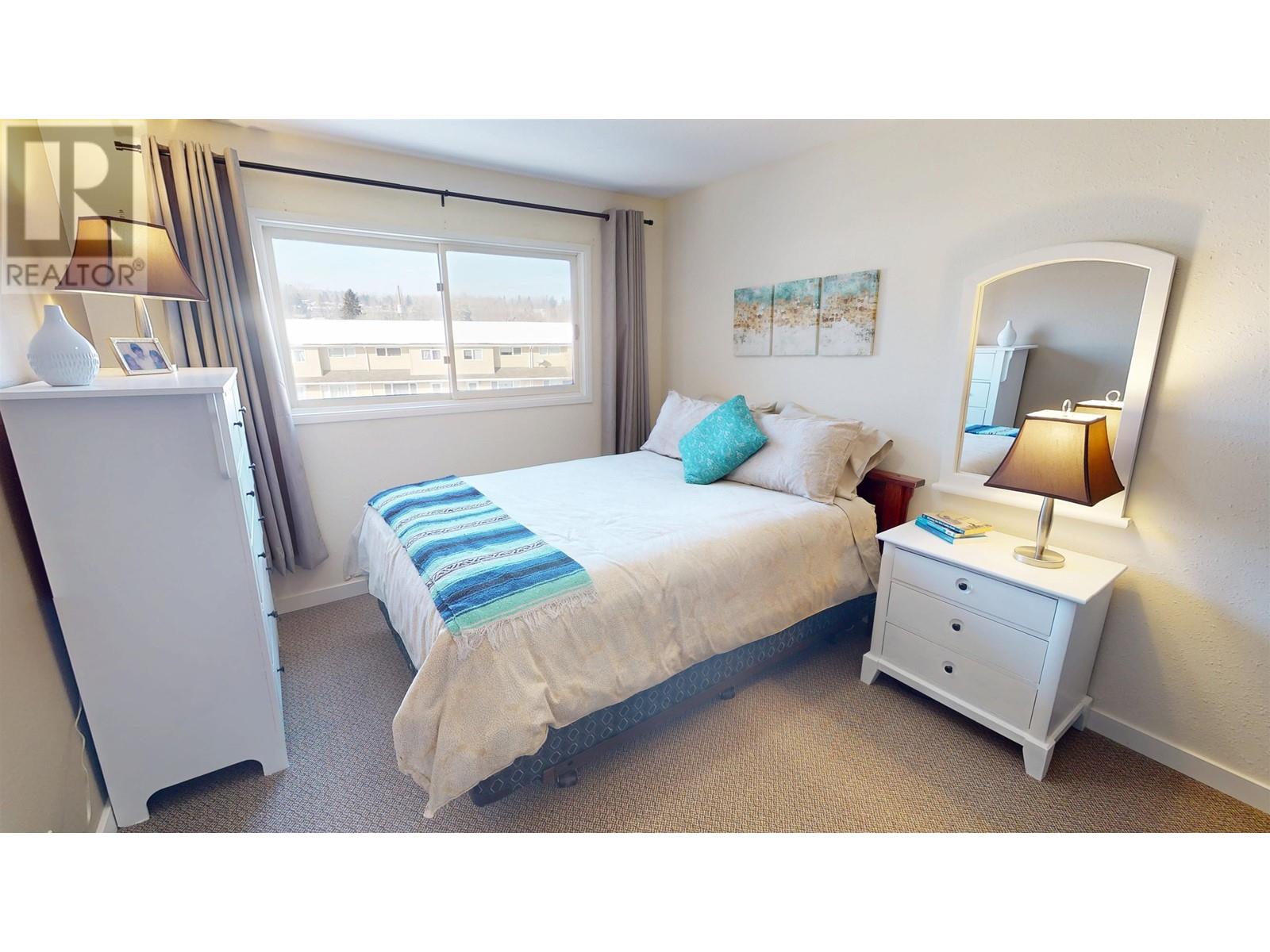302 398 Roddis Drive Quesnel, British Columbia V2J 1A6
2 Bedroom
1 Bathroom
820 sqft
Baseboard Heaters
$146,900
* PREC - Personal Real Estate Corporation. Don't miss out! These bright, clean and well-maintained 2 bedroom, 1 bathroom units sell fast! A spacious living and dining area, an in-suite storage room and a nice -sized balcony for relaxing and enjoying your morning cup of coffee. On-site manager, elevator and laundry on the first floor for added convenience! Recent updates include new kitchen cupboards, fresh carpet throughout, stylish vinyl tile flooring, new bathroom fixtures, baseboard heaters and so much more! Whether you're looking for a comfortable place to call or a fantastic investment opprtunity, this unit is a must-see! (id:5136)
Property Details
| MLS® Number | R2967019 |
| Property Type | Single Family |
Building
| BathroomTotal | 1 |
| BedroomsTotal | 2 |
| Amenities | Shared Laundry |
| Appliances | Washer/dryer Combo, Refrigerator, Stove |
| BasementType | None |
| ConstructedDate | 1982 |
| ConstructionStyleAttachment | Attached |
| FoundationType | Concrete Perimeter |
| HeatingFuel | Electric |
| HeatingType | Baseboard Heaters |
| StoriesTotal | 4 |
| SizeInterior | 820 Sqft |
| Type | Apartment |
| UtilityWater | Municipal Water |
Parking
| Open |
Land
| Acreage | No |
| SizeIrregular | 0 X 0 |
| SizeTotalText | 0 X 0 |
Rooms
| Level | Type | Length | Width | Dimensions |
|---|---|---|---|---|
| Main Level | Foyer | 8 ft ,4 in | 4 ft | 8 ft ,4 in x 4 ft |
| Main Level | Kitchen | 7 ft ,6 in | 6 ft ,3 in | 7 ft ,6 in x 6 ft ,3 in |
| Main Level | Dining Room | 8 ft ,1 in | 7 ft ,6 in | 8 ft ,1 in x 7 ft ,6 in |
| Main Level | Living Room | 17 ft | 11 ft ,9 in | 17 ft x 11 ft ,9 in |
| Main Level | Primary Bedroom | 10 ft ,1 in | 10 ft | 10 ft ,1 in x 10 ft |
| Main Level | Bedroom 2 | 10 ft ,1 in | 8 ft ,7 in | 10 ft ,1 in x 8 ft ,7 in |
| Main Level | Pantry | 5 ft ,6 in | 5 ft | 5 ft ,6 in x 5 ft |
https://www.realtor.ca/real-estate/27917978/302-398-roddis-drive-quesnel
Interested?
Contact us for more information















