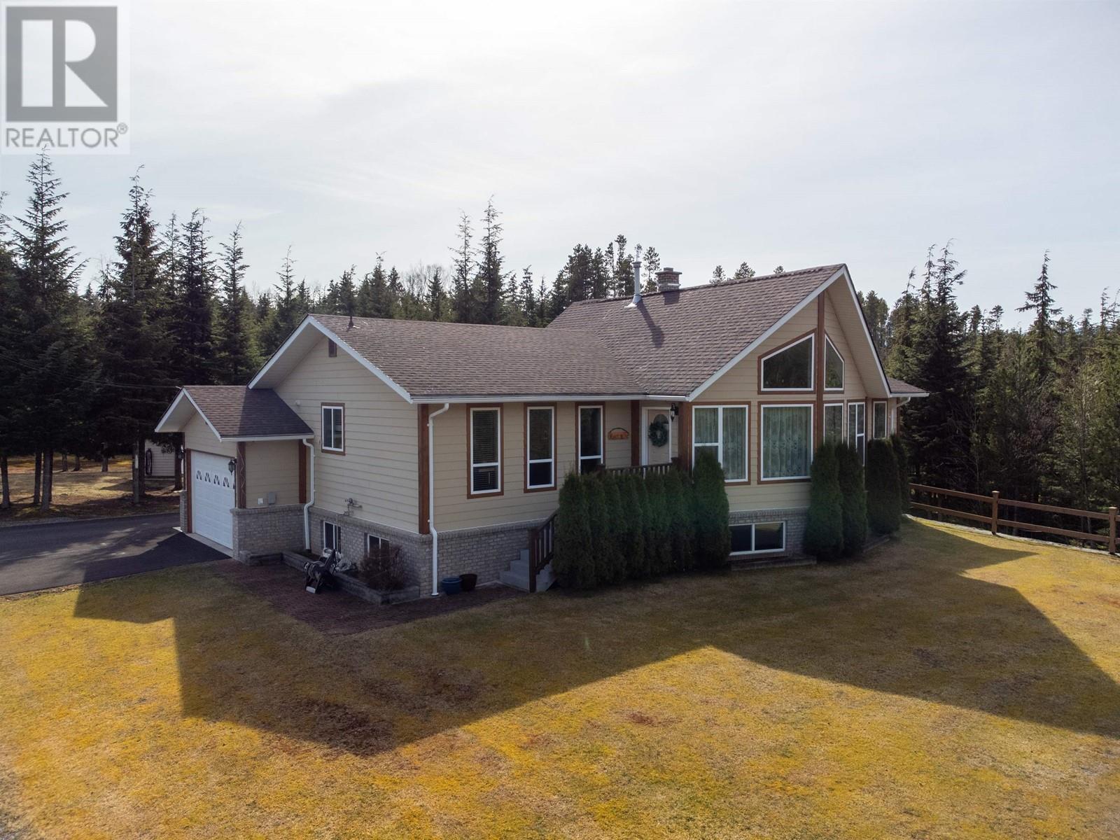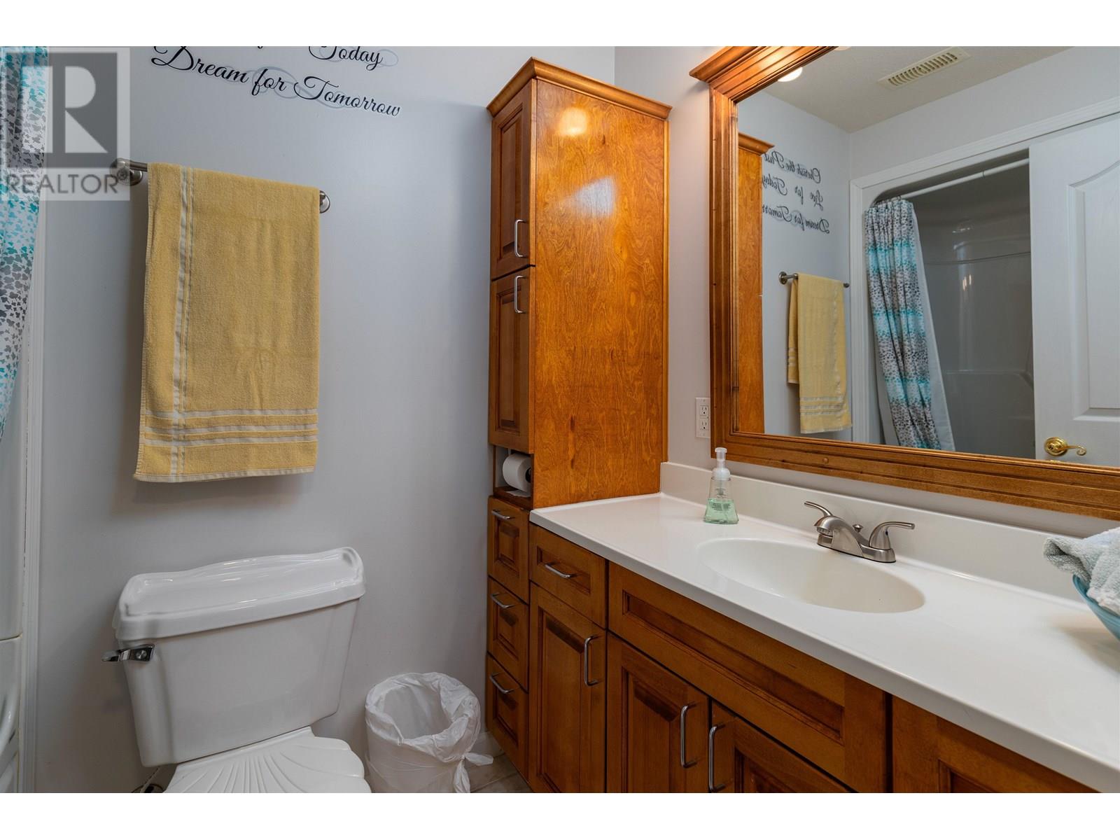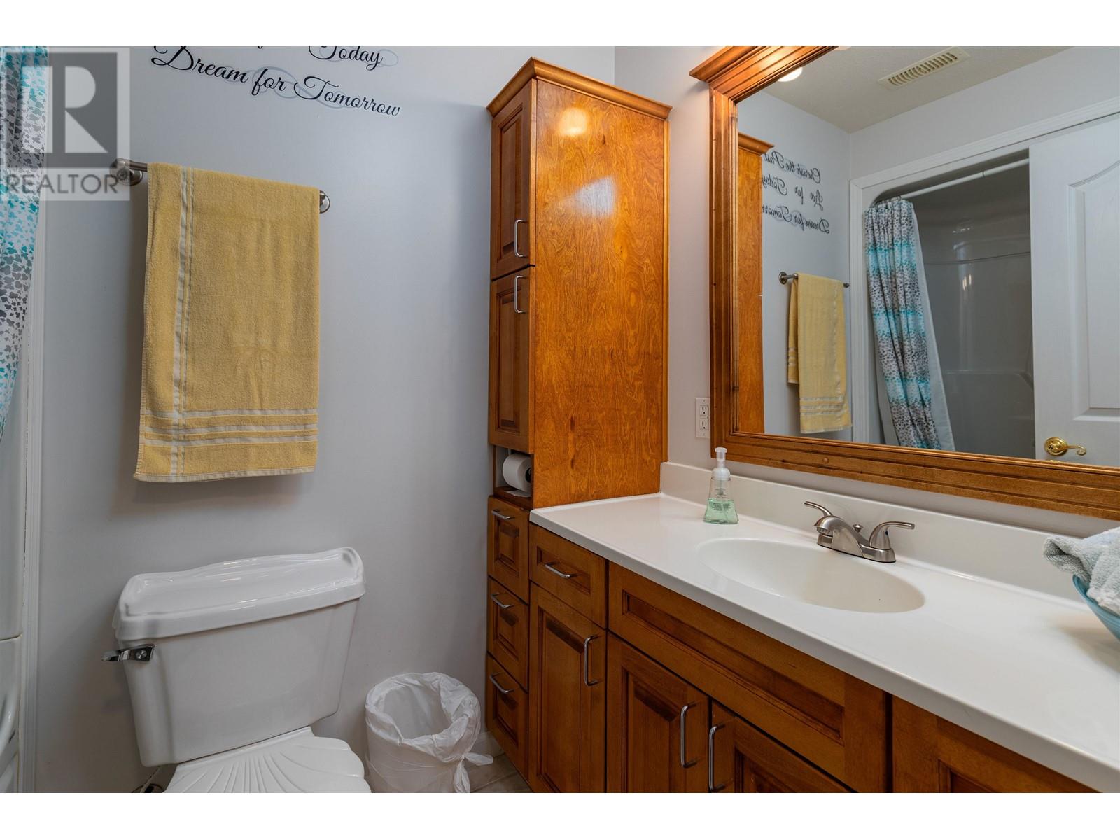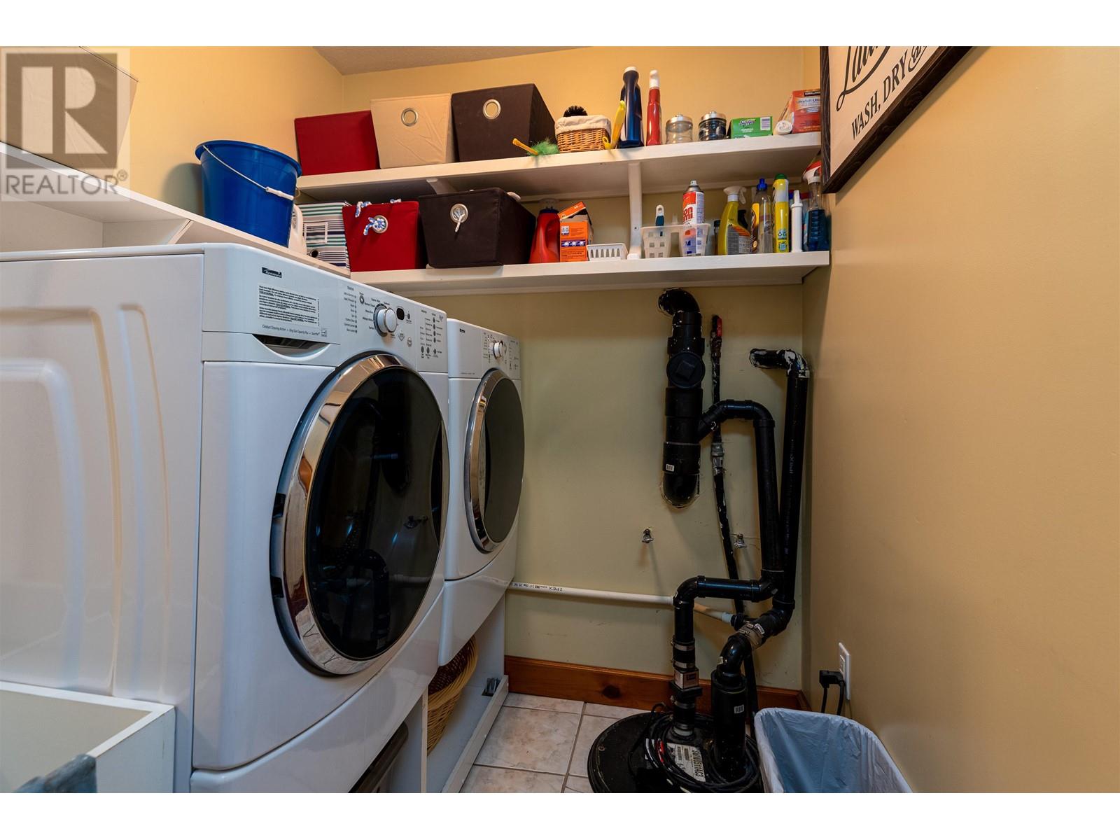4 Bedroom
3 Bathroom
2902 sqft
Fireplace
Acreage
$1,200,000
* PREC - Personal Real Estate Corporation. This custom-built 4-bedroom, 3-bathroom home on two acres exudes pride of ownership. The main house features wood accents, a beautiful kitchen/dining area with vaulted ceilings, and a spacious living room. The primary bedroom is upstairs with an ensuite, while the basement includes three bedrooms, a rec room with a wet bar, and a wood fireplace. A guest house provides ideal space for multi-generational living. A large 52x33 shop with automotive area, and a 30x30 basement offers abundant space for projects and storage. Enjoy the established garden area with a greenhouse, shed, garden beds, apple trees, and berry bushes. A chicken coop awaits restoration. So much more to offer as well! Extras include RV septic, hot tub wiring in place, and pump house set to all 3 buildings. (id:5136)
Property Details
|
MLS® Number
|
R2987352 |
|
Property Type
|
Single Family |
|
StorageType
|
Storage |
|
Structure
|
Workshop |
|
ViewType
|
Mountain View |
Building
|
BathroomTotal
|
3 |
|
BedroomsTotal
|
4 |
|
Appliances
|
Washer, Dryer, Refrigerator, Stove, Dishwasher |
|
BasementDevelopment
|
Finished |
|
BasementType
|
Full (finished) |
|
ConstructedDate
|
2004 |
|
ConstructionStyleAttachment
|
Detached |
|
ExteriorFinish
|
Composite Siding |
|
FireplacePresent
|
Yes |
|
FireplaceTotal
|
2 |
|
FoundationType
|
Concrete Perimeter |
|
HeatingFuel
|
Natural Gas |
|
RoofMaterial
|
Asphalt Shingle |
|
RoofStyle
|
Conventional |
|
StoriesTotal
|
2 |
|
SizeInterior
|
2902 Sqft |
|
Type
|
House |
|
UtilityWater
|
Drilled Well |
Parking
Land
|
Acreage
|
Yes |
|
SizeIrregular
|
2 |
|
SizeTotal
|
2 Ac |
|
SizeTotalText
|
2 Ac |
Rooms
| Level |
Type |
Length |
Width |
Dimensions |
|
Basement |
Bedroom 2 |
14 ft ,6 in |
10 ft ,3 in |
14 ft ,6 in x 10 ft ,3 in |
|
Basement |
Bedroom 3 |
14 ft ,3 in |
8 ft ,5 in |
14 ft ,3 in x 8 ft ,5 in |
|
Basement |
Bedroom 4 |
13 ft ,9 in |
9 ft ,1 in |
13 ft ,9 in x 9 ft ,1 in |
|
Basement |
Recreational, Games Room |
23 ft ,1 in |
16 ft |
23 ft ,1 in x 16 ft |
|
Basement |
Flex Space |
11 ft |
9 ft ,9 in |
11 ft x 9 ft ,9 in |
|
Basement |
Laundry Room |
5 ft ,8 in |
5 ft ,7 in |
5 ft ,8 in x 5 ft ,7 in |
|
Main Level |
Kitchen |
19 ft ,6 in |
12 ft ,7 in |
19 ft ,6 in x 12 ft ,7 in |
|
Main Level |
Dining Room |
12 ft |
9 ft |
12 ft x 9 ft |
|
Main Level |
Primary Bedroom |
14 ft |
13 ft ,8 in |
14 ft x 13 ft ,8 in |
|
Main Level |
Living Room |
23 ft ,4 in |
15 ft ,4 in |
23 ft ,4 in x 15 ft ,4 in |
https://www.realtor.ca/real-estate/28133670/3009-solomon-way-terrace











































