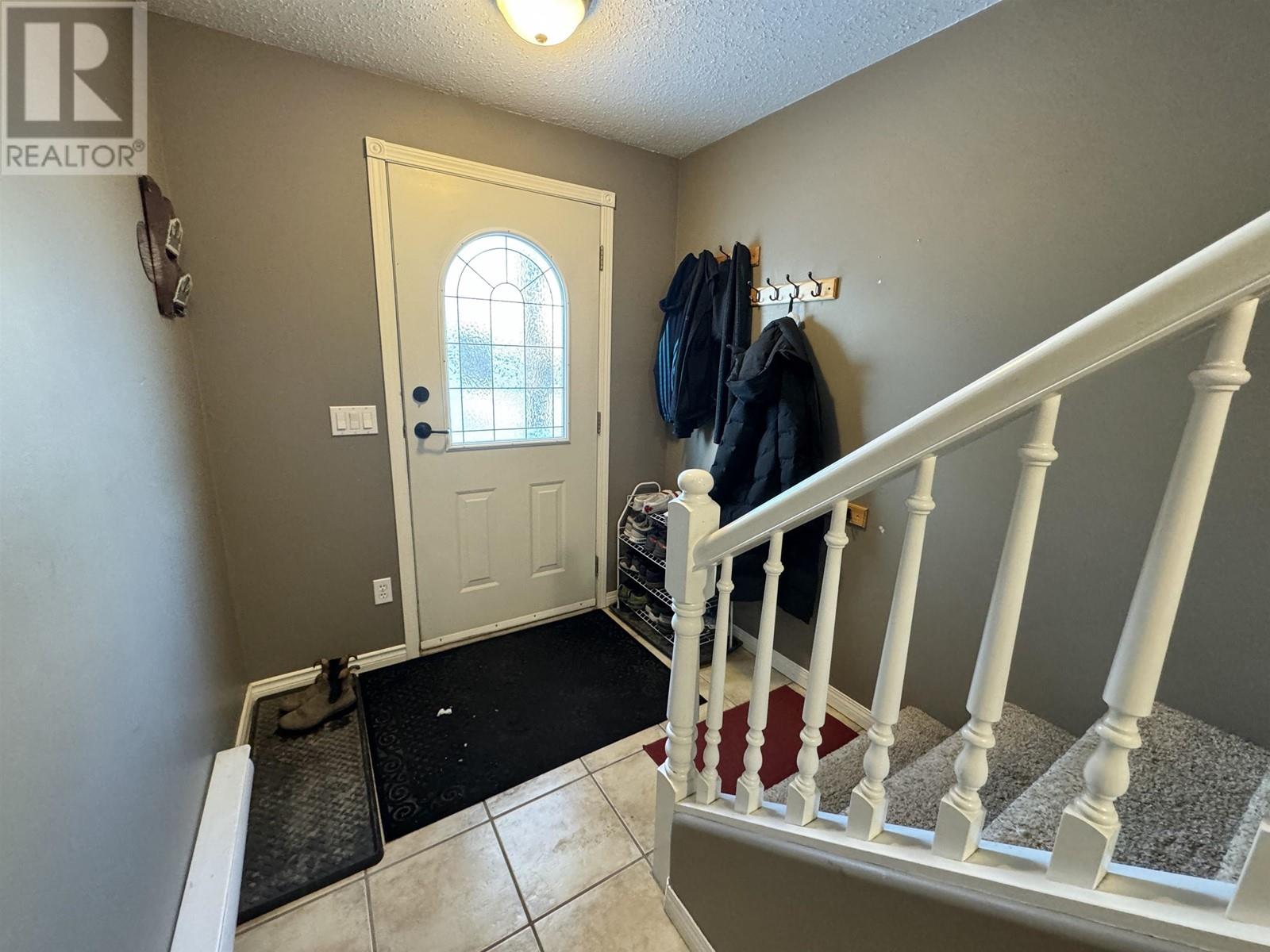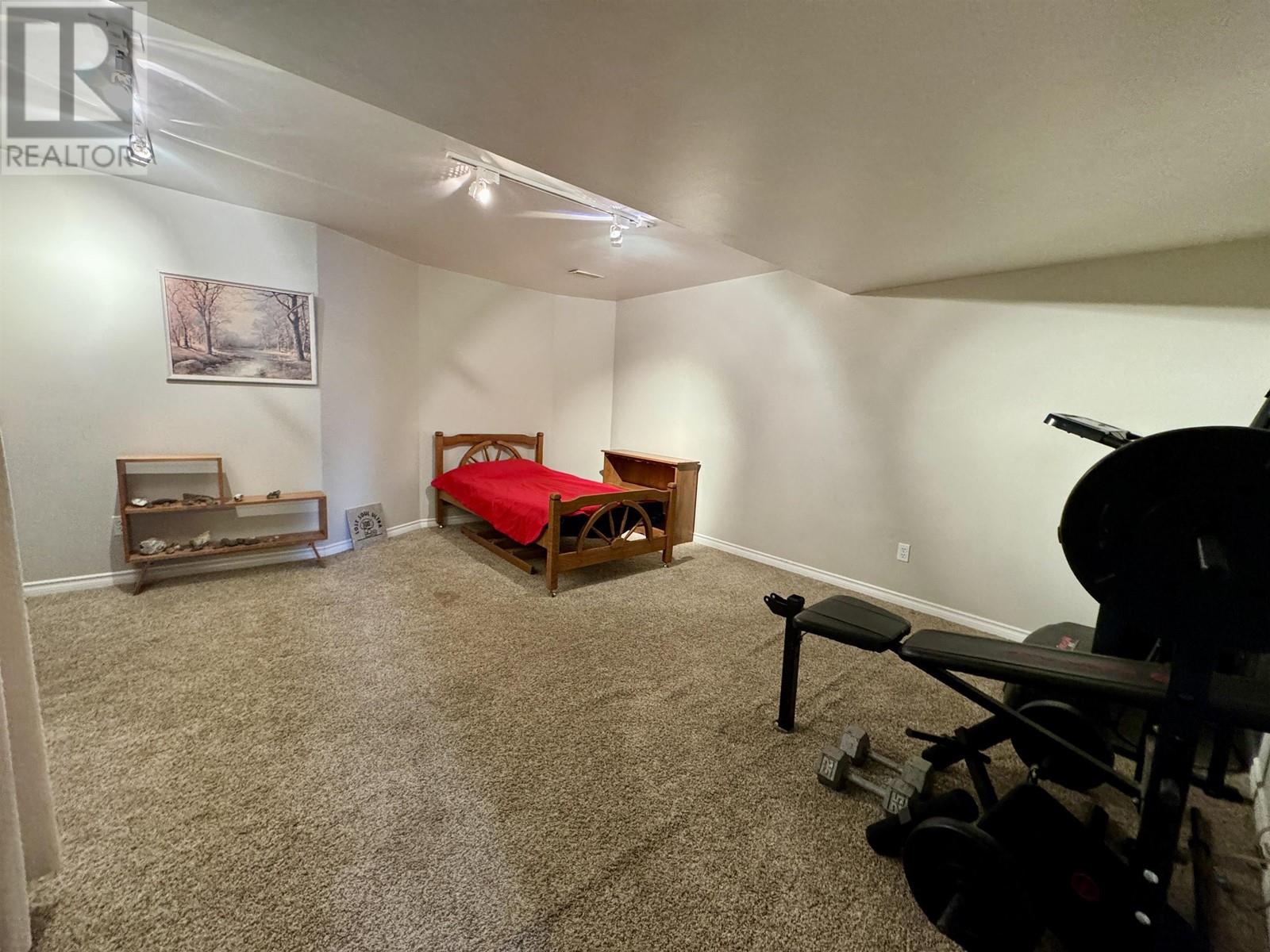30 350 Pearkes Drive Williams Lake, British Columbia V2G 4T2
2 Bedroom
2 Bathroom
1278 sqft
Central Air Conditioning
Forced Air
$307,900
Experience the perfect blend of privacy and convenience in this sought-after end-unit at Sunridge Gardens! Enjoy stunning views of Williams Lake from the spacious living room, which flows seamlessly into a bright kitchen with access to a private patio. Upstairs, two sun-filled bedrooms offer a cozy retreat, while the fully finished lower level provides a versatile rec room or office space. A rare opportunity in a desirable location - don' t miss out! (id:5136)
Property Details
| MLS® Number | R2963915 |
| Property Type | Single Family |
| ViewType | City View, View |
Building
| BathroomTotal | 2 |
| BedroomsTotal | 2 |
| Appliances | Washer, Dryer, Refrigerator, Stove, Dishwasher |
| BasementDevelopment | Finished |
| BasementType | N/a (finished) |
| ConstructedDate | 1995 |
| ConstructionStyleAttachment | Attached |
| CoolingType | Central Air Conditioning |
| ExteriorFinish | Vinyl Siding |
| FoundationType | Concrete Perimeter |
| HeatingFuel | Natural Gas |
| HeatingType | Forced Air |
| RoofMaterial | Asphalt Shingle |
| RoofStyle | Conventional |
| StoriesTotal | 3 |
| SizeInterior | 1278 Sqft |
| Type | Row / Townhouse |
| UtilityWater | Municipal Water |
Parking
| Garage | 1 |
Land
| Acreage | No |
Rooms
| Level | Type | Length | Width | Dimensions |
|---|---|---|---|---|
| Above | Bedroom 2 | 14 ft | 13 ft | 14 ft x 13 ft |
| Above | Bedroom 3 | 13 ft | 11 ft ,5 in | 13 ft x 11 ft ,5 in |
| Basement | Recreational, Games Room | 14 ft ,5 in | 14 ft | 14 ft ,5 in x 14 ft |
| Basement | Foyer | 15 ft | 5 ft | 15 ft x 5 ft |
| Main Level | Living Room | 20 ft | 17 ft ,8 in | 20 ft x 17 ft ,8 in |
| Main Level | Kitchen | 17 ft ,6 in | 10 ft | 17 ft ,6 in x 10 ft |
| Main Level | Dining Nook | 10 ft ,8 in | 10 ft | 10 ft ,8 in x 10 ft |
https://www.realtor.ca/real-estate/27882061/30-350-pearkes-drive-williams-lake
Interested?
Contact us for more information
























