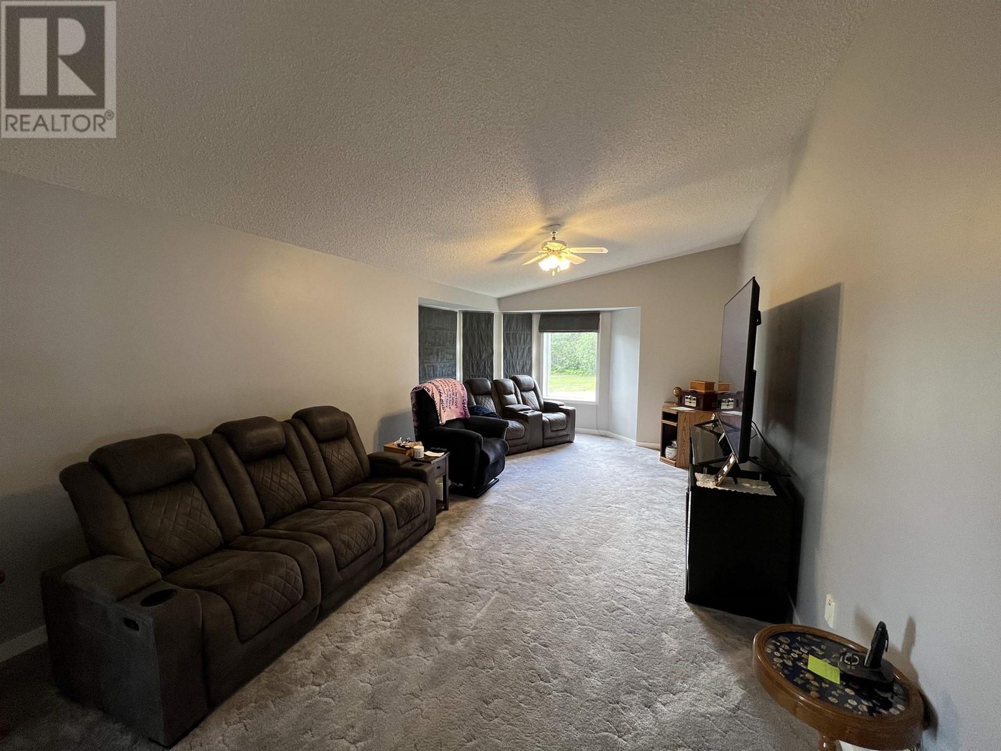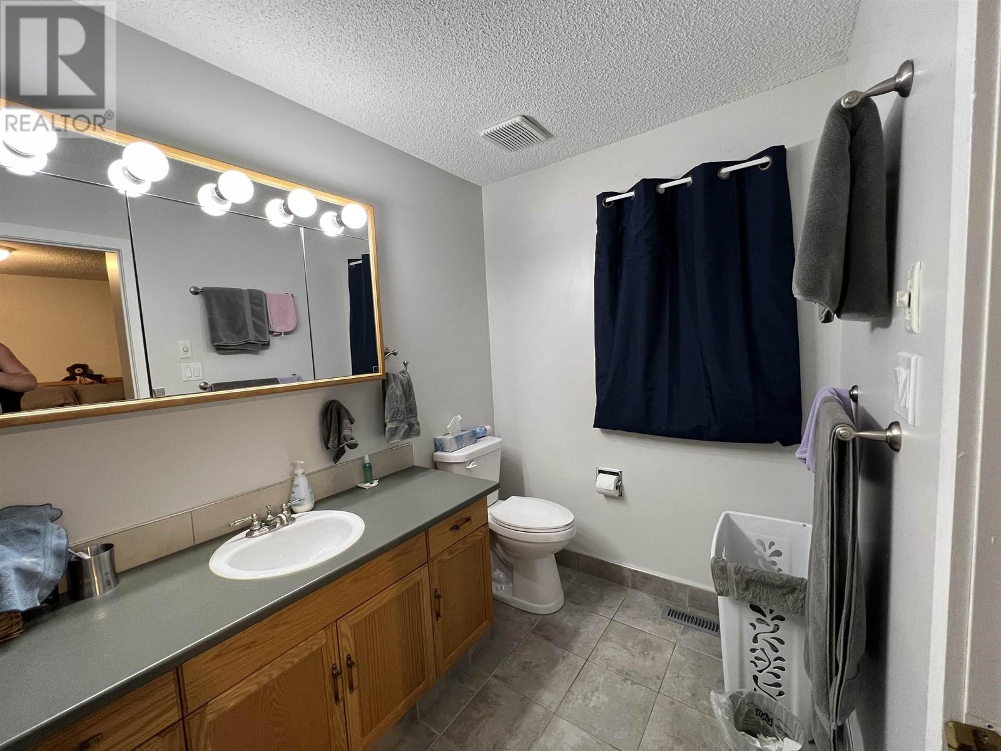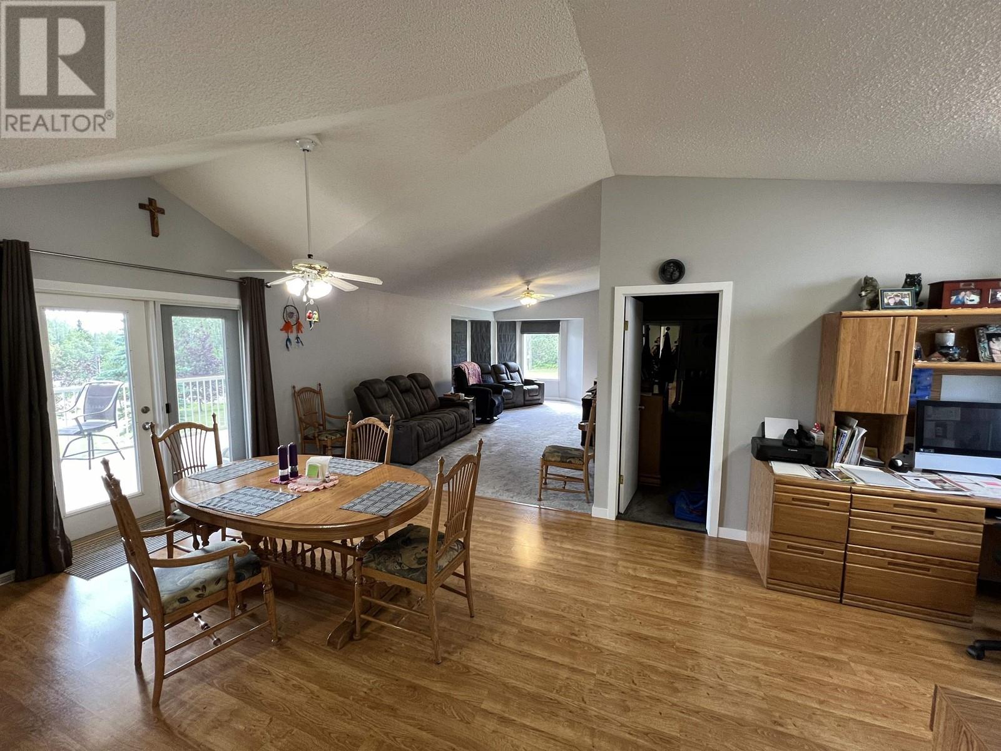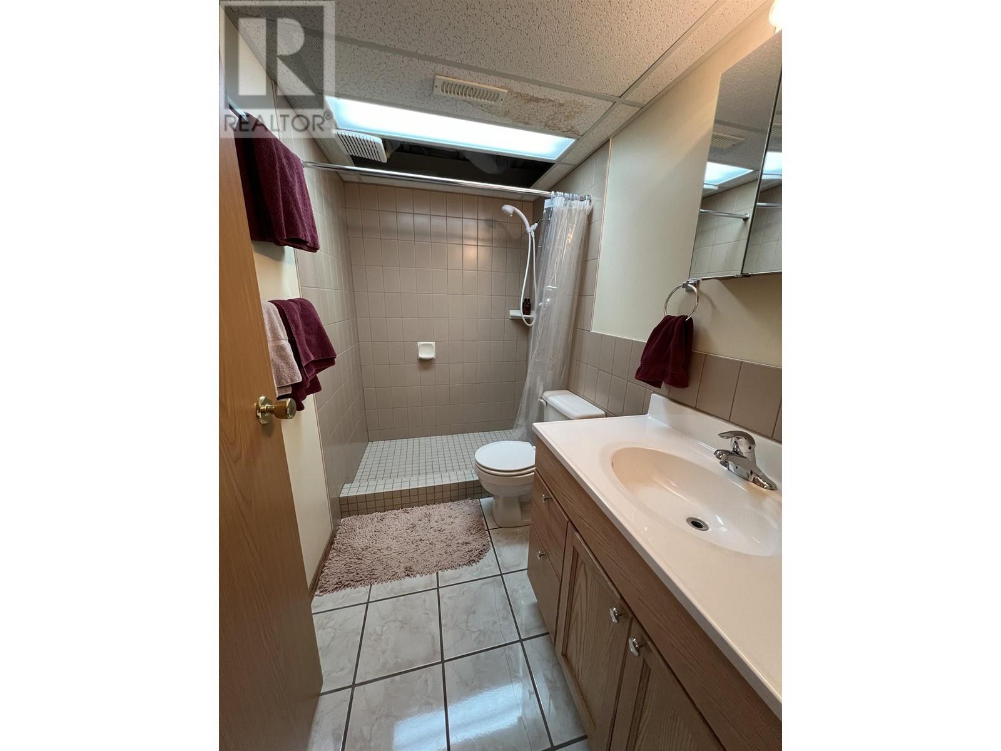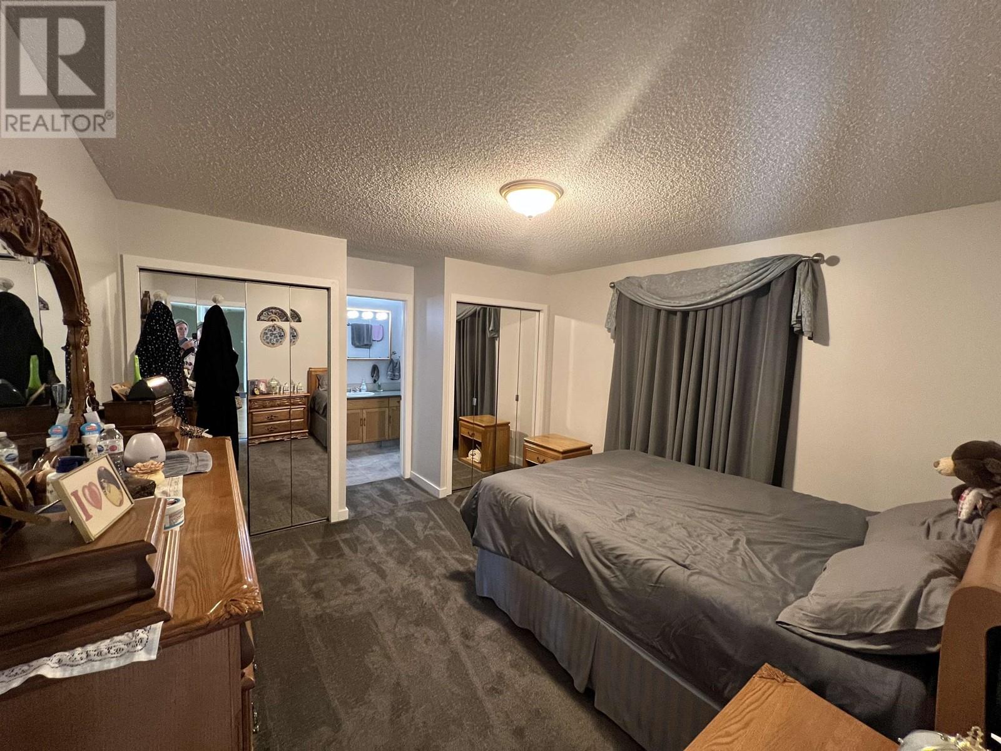5 Bedroom
3 Bathroom
2988 sqft
Central Air Conditioning
Forced Air
Acreage
$579,900
Set on 4.5 acres of pristine countryside, this 5-bed, 3-bath home spans over 2,900 square feet of inviting living space. The primary suite offers two closets and an updated walk-in tiled shower. The spacious covered deck at the front of the home showcases panoramic views of the valley, perfect for unwinding or hosting guests. Another highlight of the home is a sunroom with a hot tub and infrared sauna, providing a relaxing, spa-like experience. The well-maintained yard features mature landscaping that enhances the natural beauty of the property. Additionally, a detached heated garage with workbenches, a compressor, and an RV parking site with power and sewer hookups make this property as functional as it is charming. Enjoy the perfect blend of rural serenity and modern amenities. (id:5136)
Property Details
|
MLS® Number
|
R2915359 |
|
Property Type
|
Single Family |
|
ViewType
|
Valley View |
Building
|
BathroomTotal
|
3 |
|
BedroomsTotal
|
5 |
|
Appliances
|
Washer, Dryer, Refrigerator, Stove, Dishwasher, Hot Tub |
|
BasementDevelopment
|
Finished |
|
BasementType
|
Full (finished) |
|
ConstructedDate
|
1996 |
|
ConstructionStyleAttachment
|
Detached |
|
CoolingType
|
Central Air Conditioning |
|
ExteriorFinish
|
Vinyl Siding |
|
FoundationType
|
Concrete Perimeter |
|
HeatingFuel
|
Natural Gas |
|
HeatingType
|
Forced Air |
|
RoofMaterial
|
Asphalt Shingle |
|
RoofStyle
|
Conventional |
|
StoriesTotal
|
2 |
|
SizeInterior
|
2988 Sqft |
|
Type
|
House |
|
UtilityWater
|
Municipal Water |
Parking
Land
|
Acreage
|
Yes |
|
SizeIrregular
|
4.5 |
|
SizeTotal
|
4.5 Ac |
|
SizeTotalText
|
4.5 Ac |
Rooms
| Level |
Type |
Length |
Width |
Dimensions |
|
Basement |
Family Room |
28 ft |
24 ft |
28 ft x 24 ft |
|
Basement |
Laundry Room |
9 ft |
11 ft |
9 ft x 11 ft |
|
Basement |
Bedroom 4 |
11 ft |
11 ft |
11 ft x 11 ft |
|
Basement |
Bedroom 5 |
11 ft |
11 ft |
11 ft x 11 ft |
|
Main Level |
Kitchen |
10 ft |
11 ft |
10 ft x 11 ft |
|
Main Level |
Dining Room |
12 ft |
11 ft |
12 ft x 11 ft |
|
Main Level |
Living Room |
18 ft |
11 ft |
18 ft x 11 ft |
|
Main Level |
Primary Bedroom |
12 ft |
10 ft |
12 ft x 10 ft |
|
Main Level |
Bedroom 2 |
10 ft |
9 ft ,6 in |
10 ft x 9 ft ,6 in |
|
Main Level |
Bedroom 3 |
11 ft |
10 ft |
11 ft x 10 ft |
https://www.realtor.ca/real-estate/27292522/3-pebble-drive-fort-nelson









