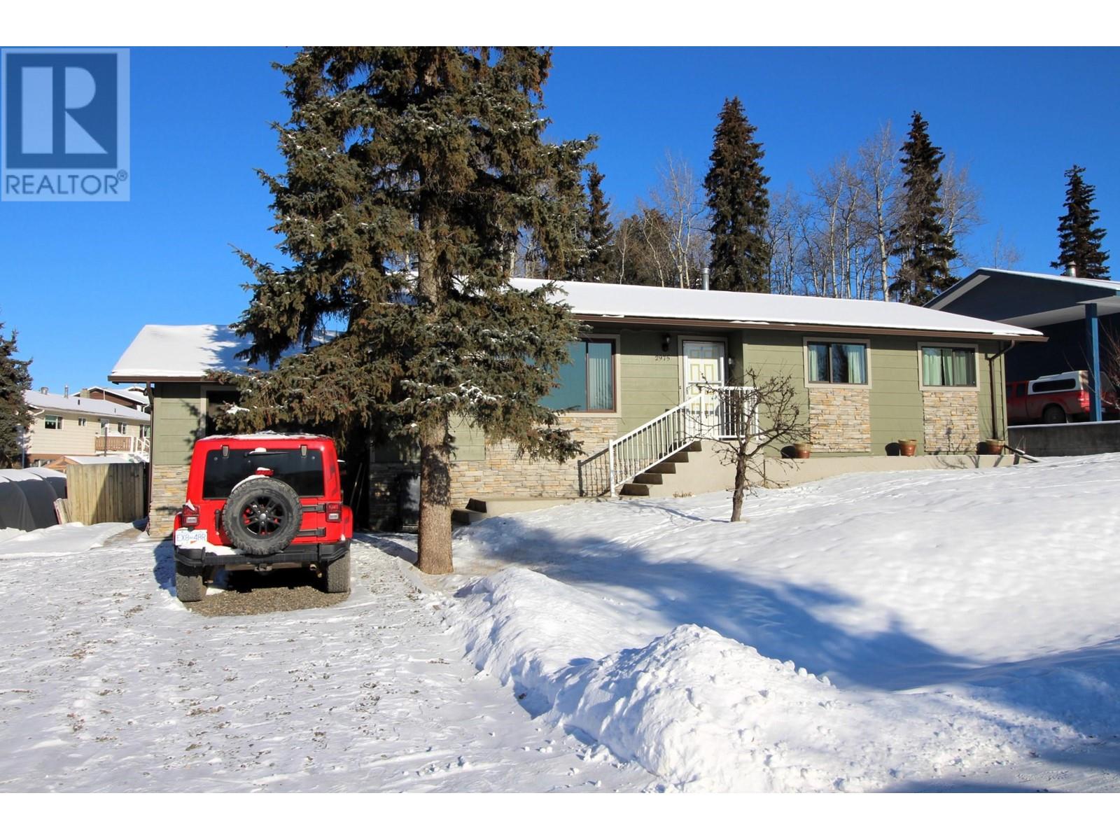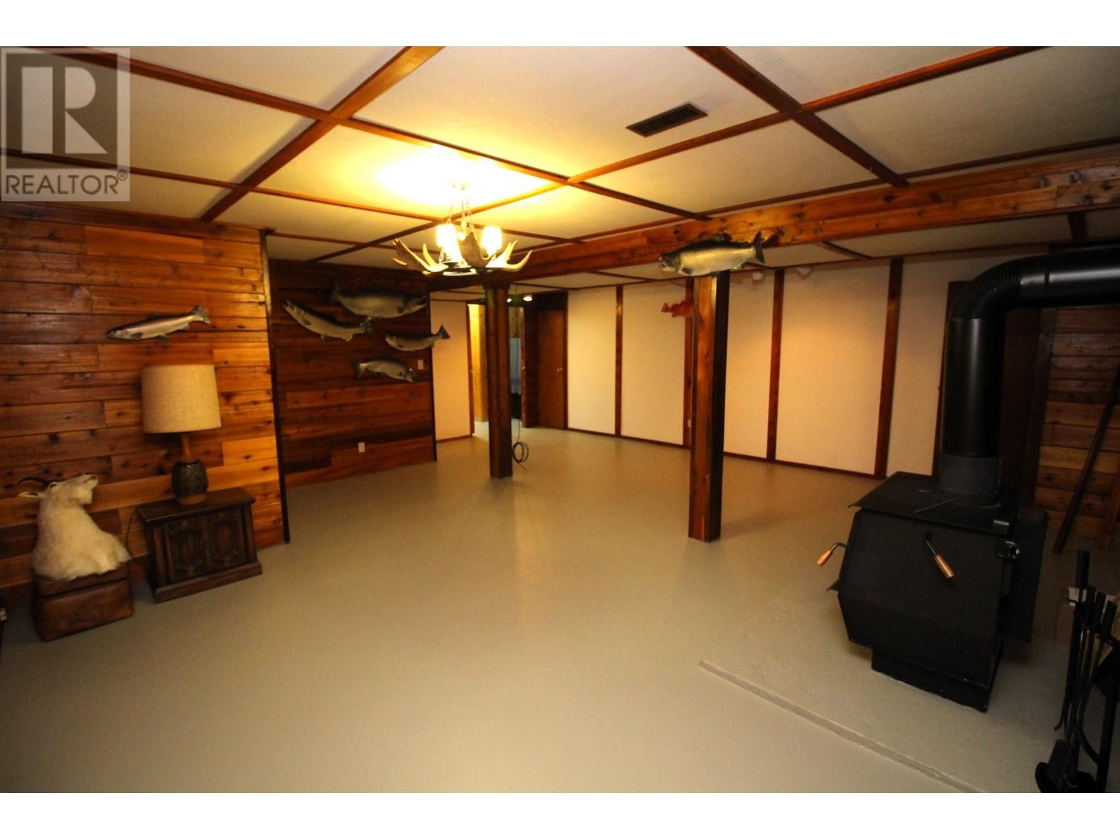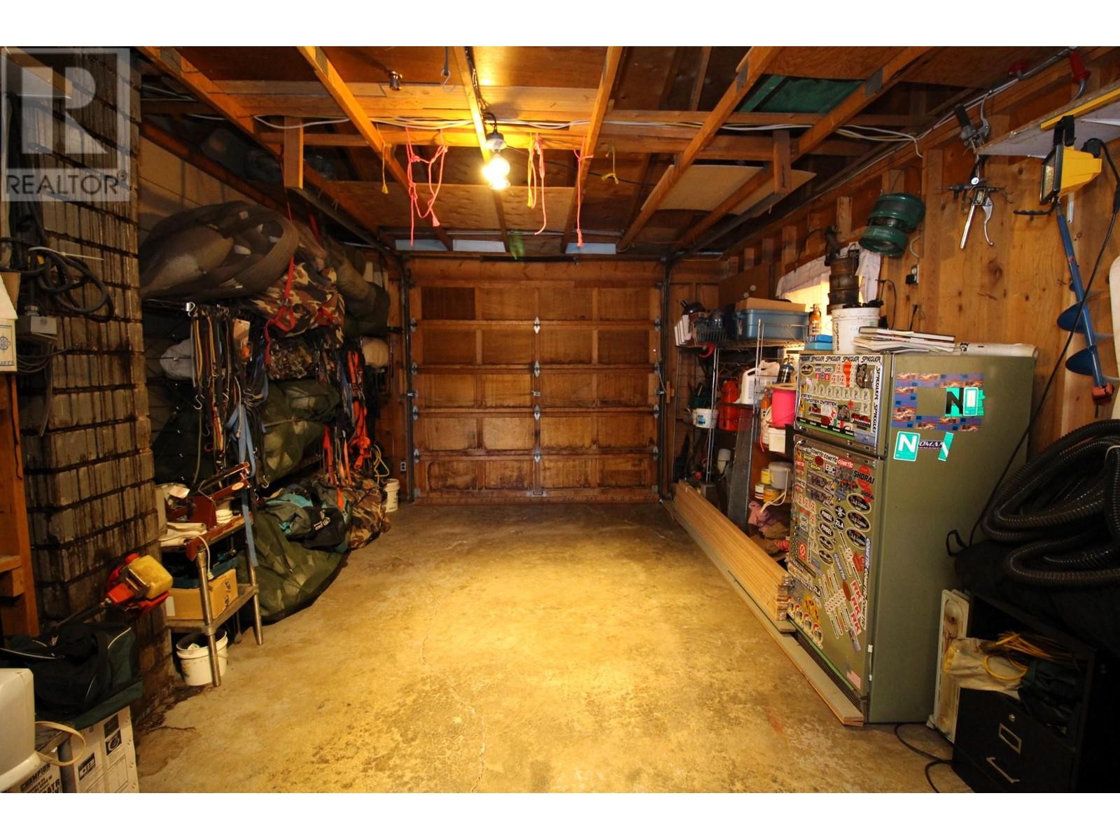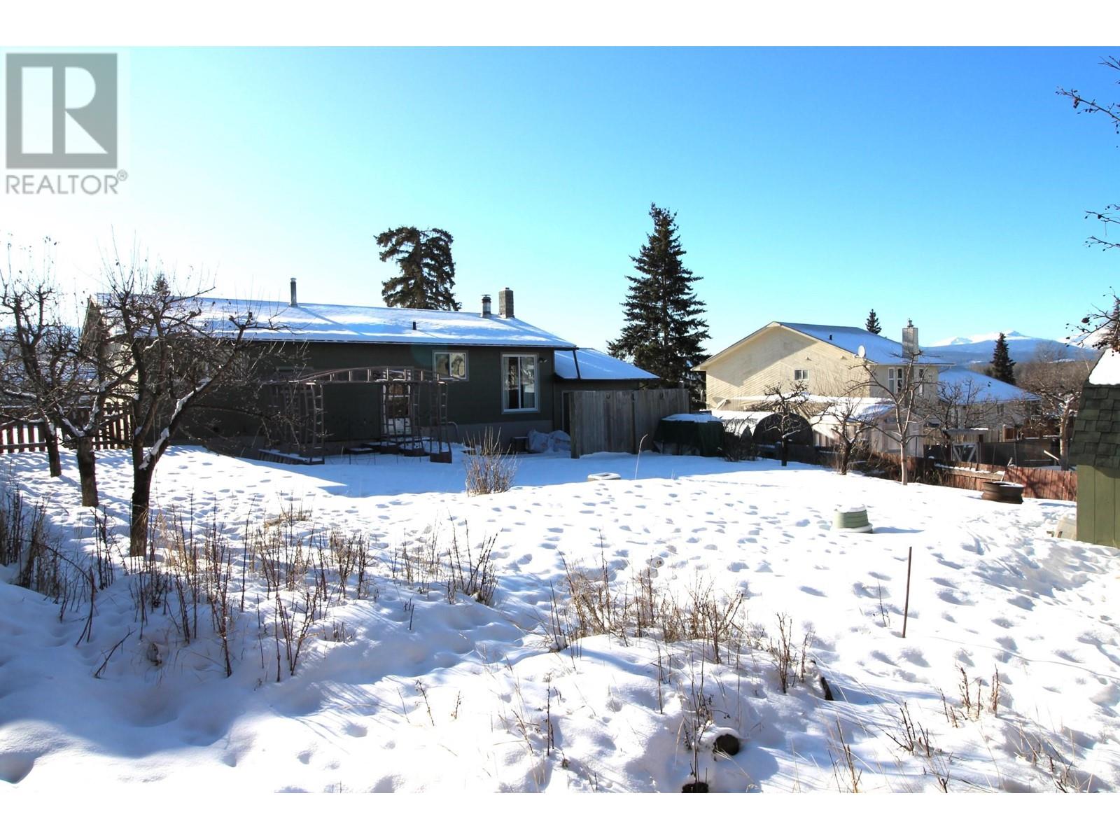3 Bedroom
2 Bathroom
2200 sqft
Fireplace
Forced Air
$297,000
* PREC - Personal Real Estate Corporation. Excellent curb appeal, nice neighborhood, great location! This extra-large 8,946 sqft lot backs onto the quiet neighborhood park! The fenced backyard features a variety of fruit trees, a firepit area, storage shed, greenhouse, & concrete patio with gazebo. Value-adding exterior updates to this well-maintained home include painted siding with rock accents, vinyl windows & 7 year old roof shingles. Bright living room features rock fireplace & view of the mountains. 3 bdrms on main, nice updates with tile accents in the 4 pc main bath. Convenient back entrance with 2 pc bath to backyard patio. Bsmt: Huge open-concept family room with Blaze King stove, office, laundry/util area. High-eff gas furnace (2022), hot water tank (2016). 24'x14' single attached garage, lots of parking. Appl included. (id:5136)
Property Details
|
MLS® Number
|
R2963658 |
|
Property Type
|
Single Family |
|
ViewType
|
Mountain View |
Building
|
BathroomTotal
|
2 |
|
BedroomsTotal
|
3 |
|
Appliances
|
Washer, Dryer, Refrigerator, Stove, Dishwasher |
|
BasementDevelopment
|
Partially Finished |
|
BasementType
|
N/a (partially Finished) |
|
ConstructedDate
|
1977 |
|
ConstructionStyleAttachment
|
Detached |
|
FireplacePresent
|
Yes |
|
FireplaceTotal
|
1 |
|
FoundationType
|
Concrete Perimeter |
|
HeatingFuel
|
Natural Gas, Wood |
|
HeatingType
|
Forced Air |
|
RoofMaterial
|
Asphalt Shingle |
|
RoofStyle
|
Conventional |
|
StoriesTotal
|
2 |
|
SizeInterior
|
2200 Sqft |
|
Type
|
House |
|
UtilityWater
|
Municipal Water |
Parking
Land
|
Acreage
|
No |
|
SizeIrregular
|
8946 |
|
SizeTotal
|
8946 Sqft |
|
SizeTotalText
|
8946 Sqft |
Rooms
| Level |
Type |
Length |
Width |
Dimensions |
|
Basement |
Family Room |
22 ft |
20 ft ,1 in |
22 ft x 20 ft ,1 in |
|
Basement |
Office |
13 ft ,5 in |
8 ft |
13 ft ,5 in x 8 ft |
|
Basement |
Utility Room |
13 ft |
7 ft ,7 in |
13 ft x 7 ft ,7 in |
|
Basement |
Laundry Room |
10 ft |
10 ft ,6 in |
10 ft x 10 ft ,6 in |
|
Main Level |
Living Room |
17 ft ,2 in |
14 ft ,4 in |
17 ft ,2 in x 14 ft ,4 in |
|
Main Level |
Kitchen |
11 ft |
11 ft |
11 ft x 11 ft |
|
Main Level |
Eating Area |
7 ft |
9 ft |
7 ft x 9 ft |
|
Main Level |
Primary Bedroom |
11 ft ,5 in |
9 ft ,9 in |
11 ft ,5 in x 9 ft ,9 in |
|
Main Level |
Bedroom 2 |
10 ft |
9 ft ,3 in |
10 ft x 9 ft ,3 in |
|
Main Level |
Bedroom 3 |
10 ft |
9 ft ,3 in |
10 ft x 9 ft ,3 in |
https://www.realtor.ca/real-estate/27888704/2975-nadina-way-houston











































