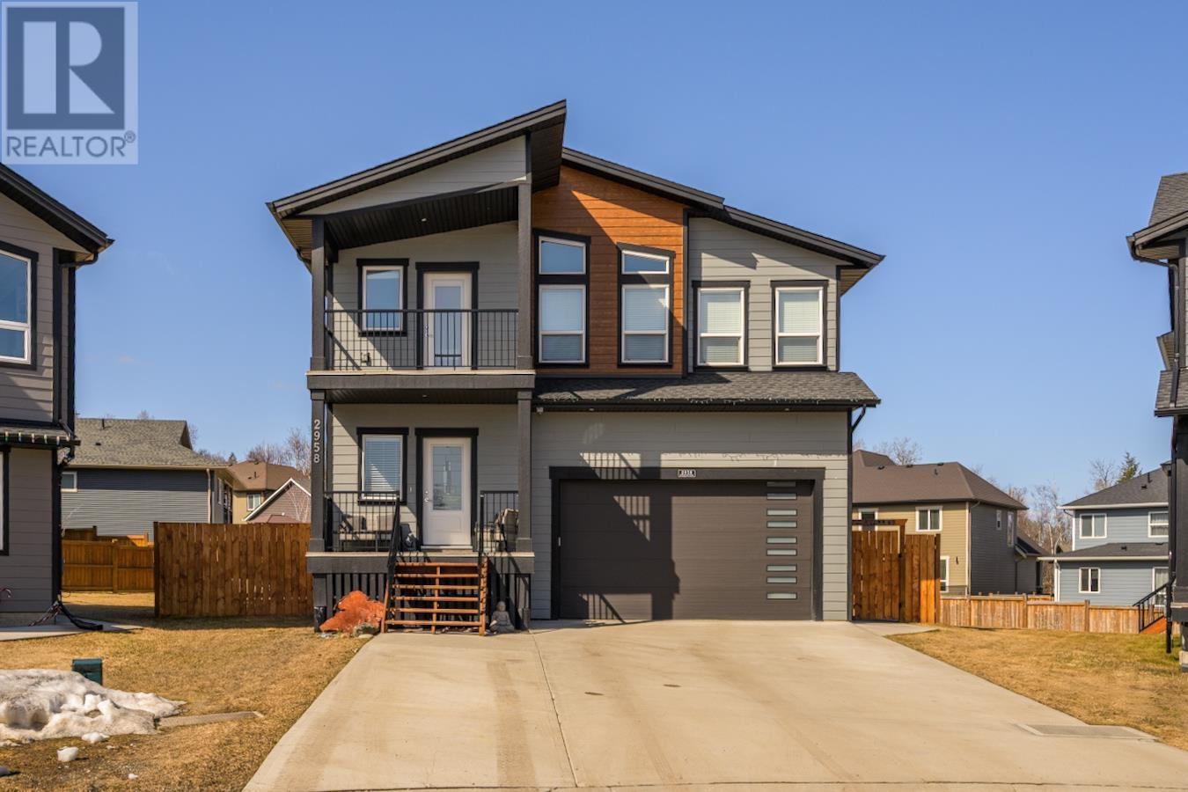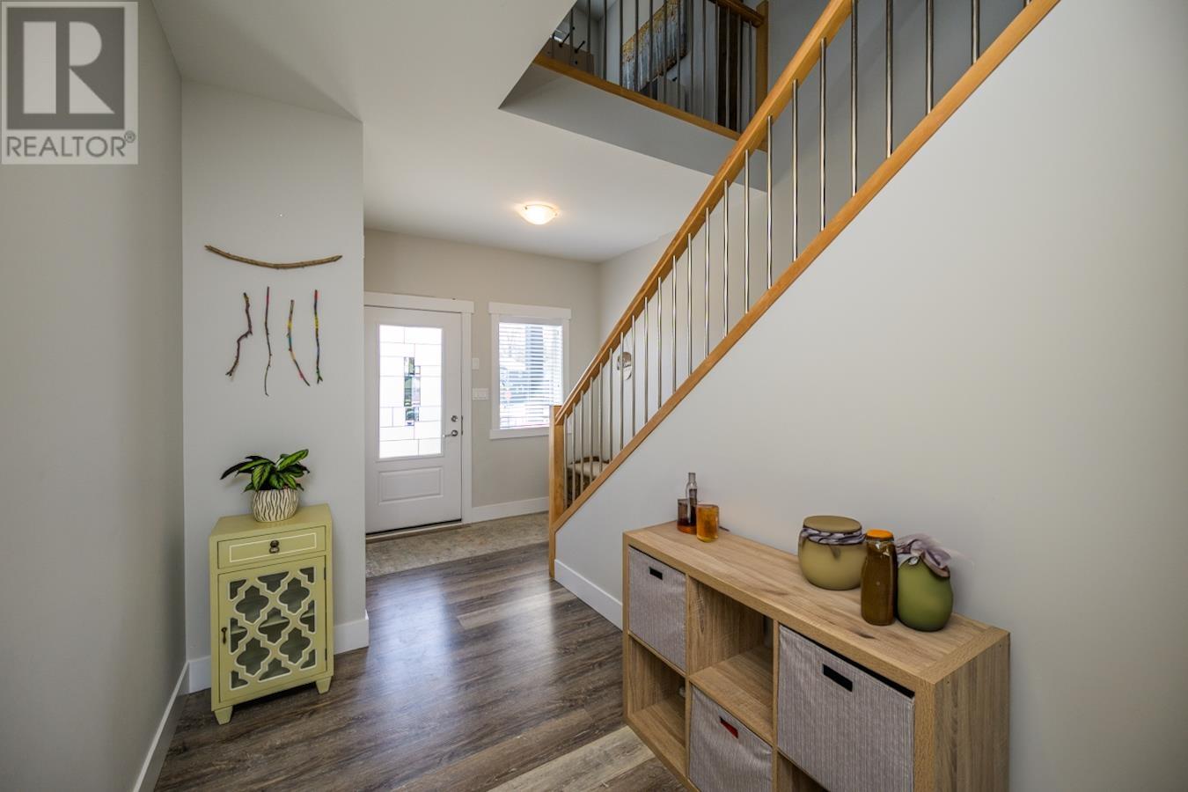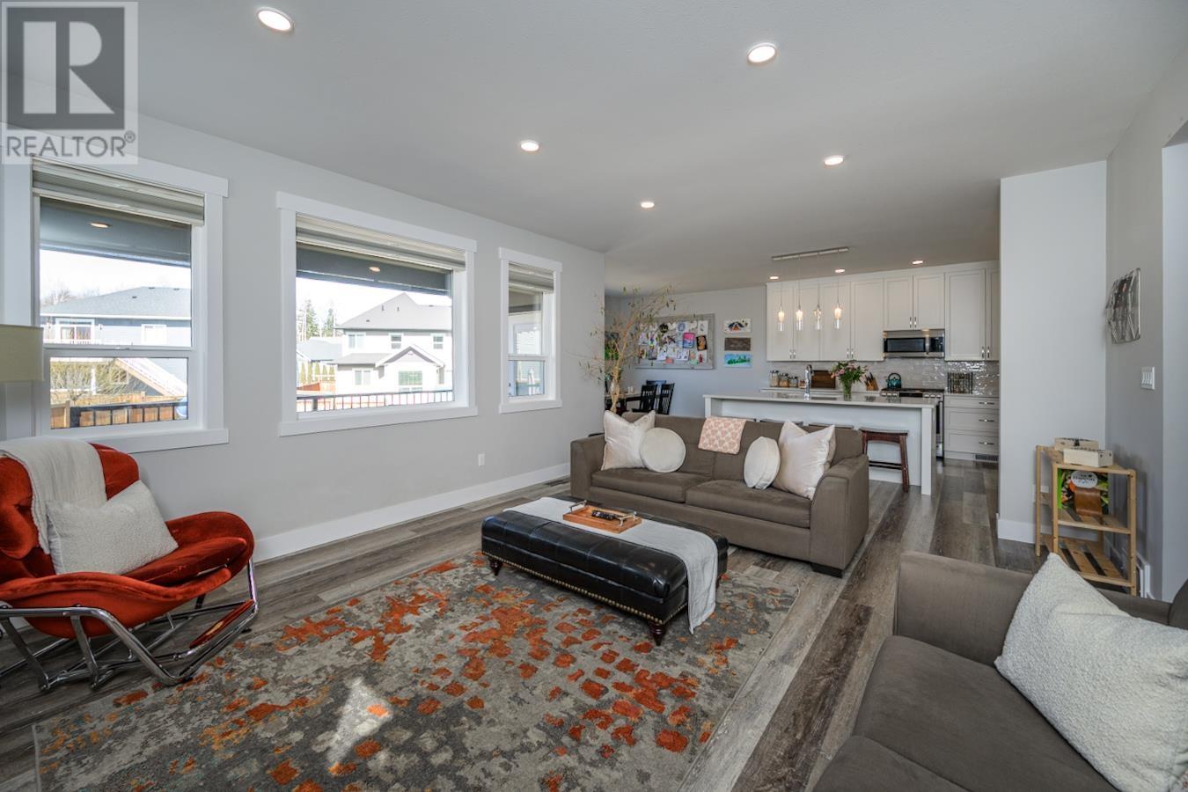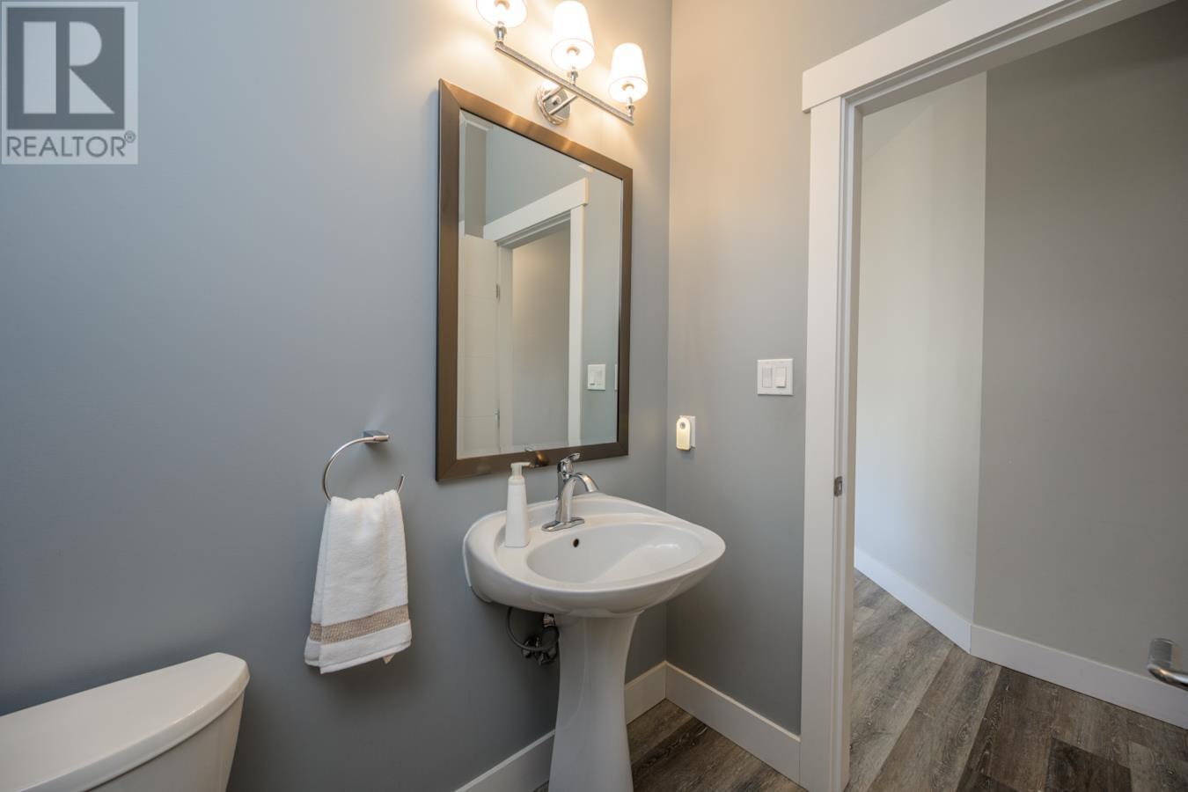2958 Ellington Court Prince George, British Columbia V2N 0G3
6 Bedroom
4 Bathroom
3960 sqft
Forced Air
$889,900
* PREC - Personal Real Estate Corporation. The family home you have been looking for. This almost 4000 sqft home has everything you are looking for. 4 beds up, 3 of which have walk in closets, plus a flex space for the kids and a second floor deck. Main floor boasts an open concept with large walk in pantry, laundry, boot room, and an extra flex space for office use or tv area. The basement has a 2 bedroom legal suite with its own laundry and entrance, plus storage for the upstairs. Also comes with AC, gazebo and play set in the oversized back yard. Get in today. (id:5136)
Property Details
| MLS® Number | R2986269 |
| Property Type | Single Family |
Building
| BathroomTotal | 4 |
| BedroomsTotal | 6 |
| BasementDevelopment | Finished |
| BasementType | N/a (finished) |
| ConstructedDate | 2018 |
| ConstructionStyleAttachment | Detached |
| ExteriorFinish | Composite Siding |
| FoundationType | Concrete Perimeter |
| HeatingFuel | Natural Gas |
| HeatingType | Forced Air |
| RoofMaterial | Asphalt Shingle |
| RoofStyle | Conventional |
| StoriesTotal | 3 |
| SizeInterior | 3960 Sqft |
| Type | House |
| UtilityWater | Municipal Water |
Parking
| Garage | 2 |
Land
| Acreage | No |
| SizeIrregular | 8720 |
| SizeTotal | 8720 Sqft |
| SizeTotalText | 8720 Sqft |
Rooms
| Level | Type | Length | Width | Dimensions |
|---|---|---|---|---|
| Above | Primary Bedroom | 16 ft ,2 in | 14 ft ,1 in | 16 ft ,2 in x 14 ft ,1 in |
| Above | Bedroom 2 | 14 ft ,4 in | 11 ft ,9 in | 14 ft ,4 in x 11 ft ,9 in |
| Above | Bedroom 3 | 14 ft ,4 in | 10 ft ,4 in | 14 ft ,4 in x 10 ft ,4 in |
| Above | Bedroom 4 | 14 ft | 9 ft ,5 in | 14 ft x 9 ft ,5 in |
| Above | Den | 19 ft | 9 ft | 19 ft x 9 ft |
| Basement | Bedroom 5 | 10 ft ,8 in | 14 ft | 10 ft ,8 in x 14 ft |
| Basement | Family Room | 12 ft ,2 in | 19 ft ,9 in | 12 ft ,2 in x 19 ft ,9 in |
| Basement | Kitchen | 11 ft ,9 in | 7 ft | 11 ft ,9 in x 7 ft |
| Basement | Storage | 18 ft ,5 in | 5 ft ,6 in | 18 ft ,5 in x 5 ft ,6 in |
| Basement | Bedroom 6 | 10 ft ,3 in | 8 ft ,5 in | 10 ft ,3 in x 8 ft ,5 in |
| Main Level | Kitchen | 14 ft ,2 in | 12 ft ,1 in | 14 ft ,2 in x 12 ft ,1 in |
| Main Level | Living Room | 14 ft ,9 in | 17 ft ,5 in | 14 ft ,9 in x 17 ft ,5 in |
| Main Level | Dining Room | 8 ft | 12 ft ,1 in | 8 ft x 12 ft ,1 in |
| Main Level | Laundry Room | 6 ft ,9 in | 9 ft ,4 in | 6 ft ,9 in x 9 ft ,4 in |
| Main Level | Den | 7 ft ,6 in | 9 ft | 7 ft ,6 in x 9 ft |
https://www.realtor.ca/real-estate/28122597/2958-ellington-court-prince-george
Interested?
Contact us for more information











































