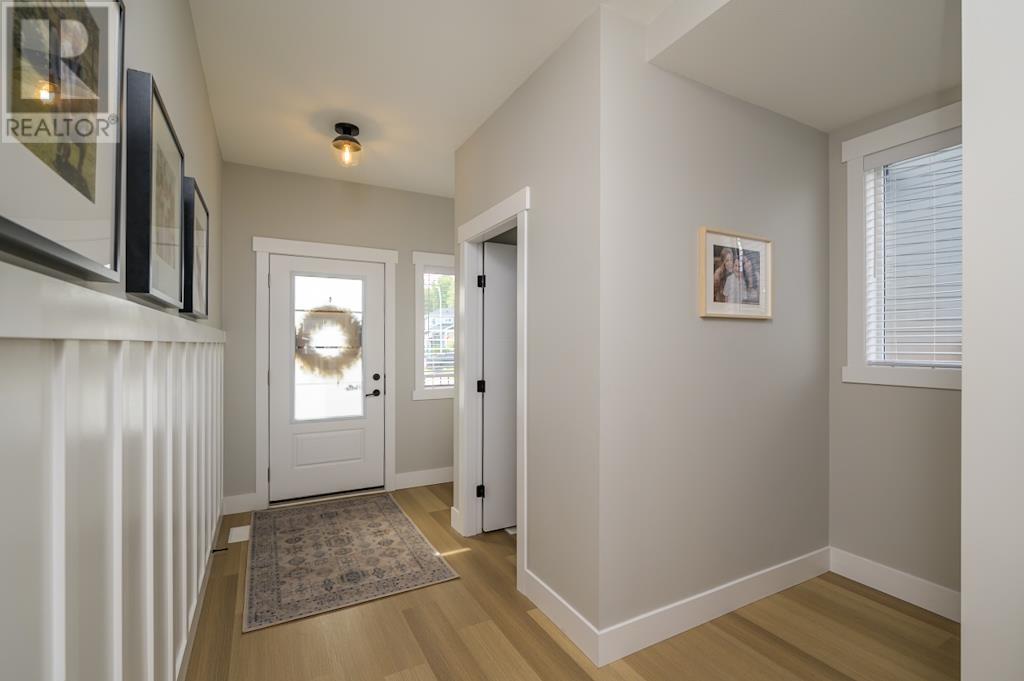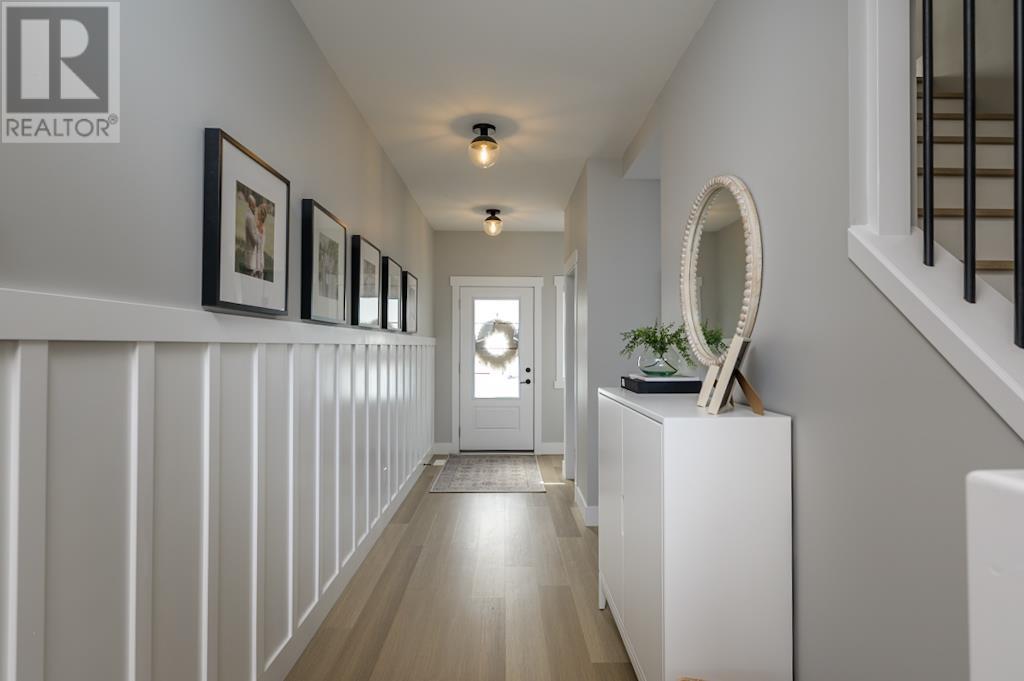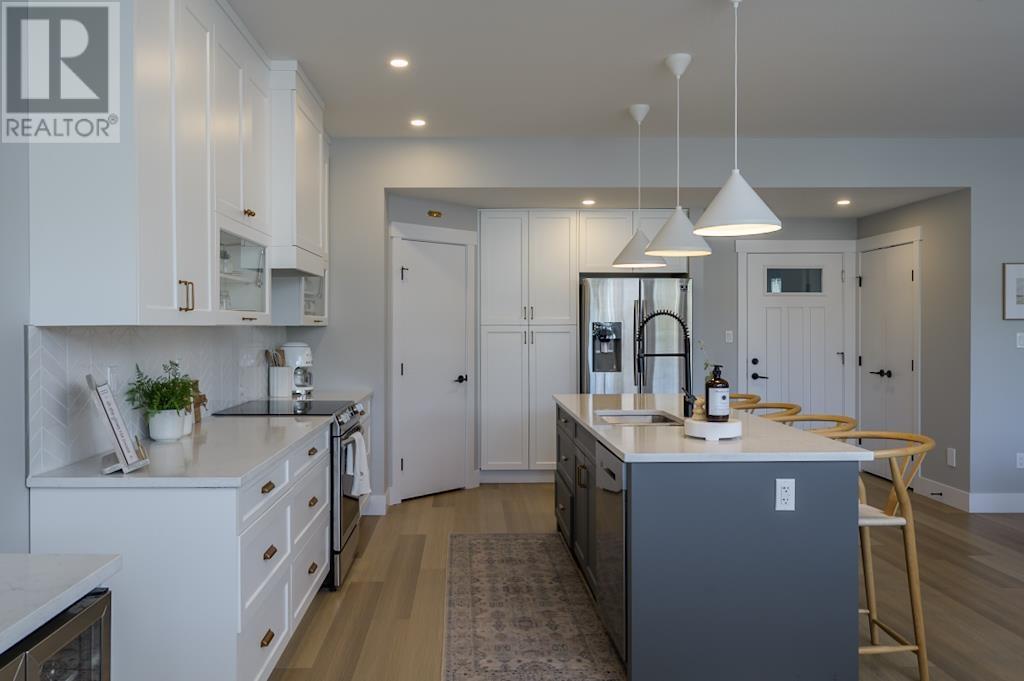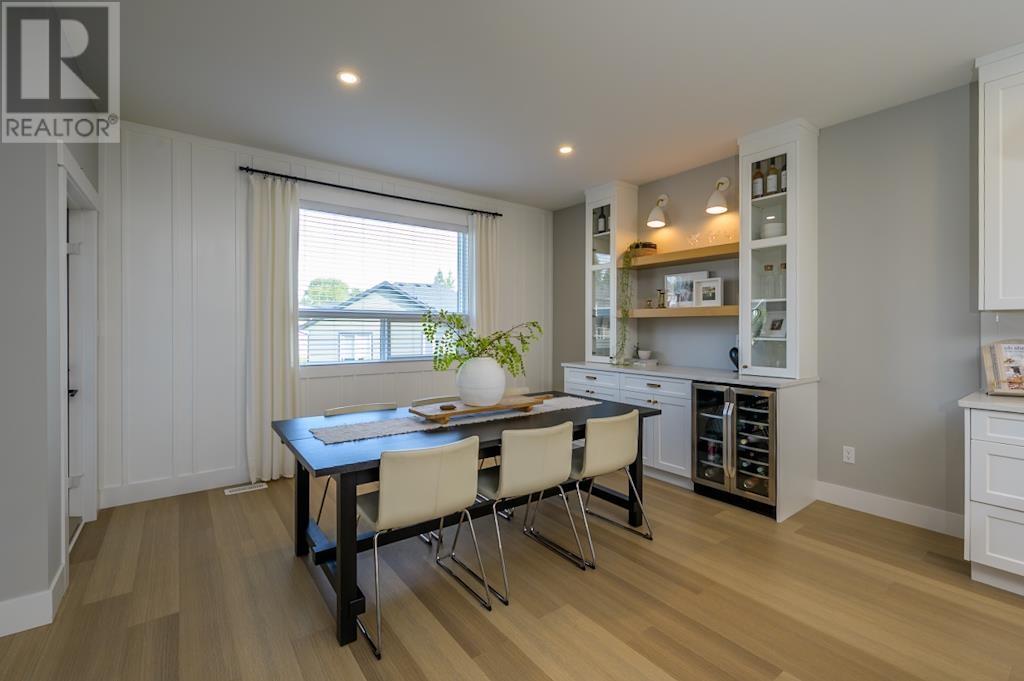2950 Ellington Court Prince George, British Columbia V2N 0G3
5 Bedroom
4 Bathroom
3522 sqft
Fireplace
Forced Air
$879,900
* PREC - Personal Real Estate Corporation. Newer modern home ideally situated in the Charella subdivision. This home features striking architectural lines and vaulted ceilings that amplify its spacious ambiance. It boasts sleek quartz countertops throughout, complemented by elegant and modern finishings. The functional layout includes four bedrooms on the upper level, along with a laundry area and a spacious family room. Additionally, there is a fully finished self-contained suite with its own laundry and entrance. Enjoy endless recreation trails right out your door! (id:5136)
Property Details
| MLS® Number | R2961044 |
| Property Type | Single Family |
Building
| BathroomTotal | 4 |
| BedroomsTotal | 5 |
| BasementDevelopment | Finished |
| BasementType | N/a (finished) |
| ConstructedDate | 2018 |
| ConstructionStyleAttachment | Detached |
| ExteriorFinish | Composite Siding |
| FireplacePresent | Yes |
| FireplaceTotal | 1 |
| FoundationType | Concrete Perimeter |
| HeatingFuel | Natural Gas |
| HeatingType | Forced Air |
| RoofMaterial | Asphalt Shingle |
| RoofStyle | Conventional |
| StoriesTotal | 2 |
| SizeInterior | 3522 Sqft |
| Type | House |
| UtilityWater | Municipal Water |
Parking
| Garage | 2 |
Land
| Acreage | No |
| SizeIrregular | 6995.5 |
| SizeTotal | 6995.5 Sqft |
| SizeTotalText | 6995.5 Sqft |
Rooms
| Level | Type | Length | Width | Dimensions |
|---|---|---|---|---|
| Above | Primary Bedroom | 15 ft | 13 ft ,7 in | 15 ft x 13 ft ,7 in |
| Above | Bedroom 2 | 14 ft ,6 in | 11 ft ,8 in | 14 ft ,6 in x 11 ft ,8 in |
| Above | Bedroom 3 | 10 ft ,7 in | 12 ft ,1 in | 10 ft ,7 in x 12 ft ,1 in |
| Above | Bedroom 4 | 11 ft ,5 in | 9 ft ,8 in | 11 ft ,5 in x 9 ft ,8 in |
| Above | Family Room | 15 ft | 15 ft | 15 ft x 15 ft |
| Above | Laundry Room | 6 ft ,9 in | 9 ft | 6 ft ,9 in x 9 ft |
| Basement | Bedroom 5 | 11 ft ,2 in | 10 ft ,8 in | 11 ft ,2 in x 10 ft ,8 in |
| Basement | Kitchen | 7 ft ,4 in | 7 ft ,1 in | 7 ft ,4 in x 7 ft ,1 in |
| Basement | Living Room | 17 ft ,9 in | 14 ft ,6 in | 17 ft ,9 in x 14 ft ,6 in |
| Basement | Laundry Room | 3 ft | 3 ft | 3 ft x 3 ft |
| Basement | Storage | 11 ft ,7 in | 8 ft ,1 in | 11 ft ,7 in x 8 ft ,1 in |
| Main Level | Kitchen | 9 ft ,3 in | 16 ft ,7 in | 9 ft ,3 in x 16 ft ,7 in |
| Main Level | Living Room | 20 ft ,7 in | 18 ft ,8 in | 20 ft ,7 in x 18 ft ,8 in |
| Main Level | Dining Room | 14 ft | 13 ft ,1 in | 14 ft x 13 ft ,1 in |
https://www.realtor.ca/real-estate/27850902/2950-ellington-court-prince-george
Interested?
Contact us for more information







































