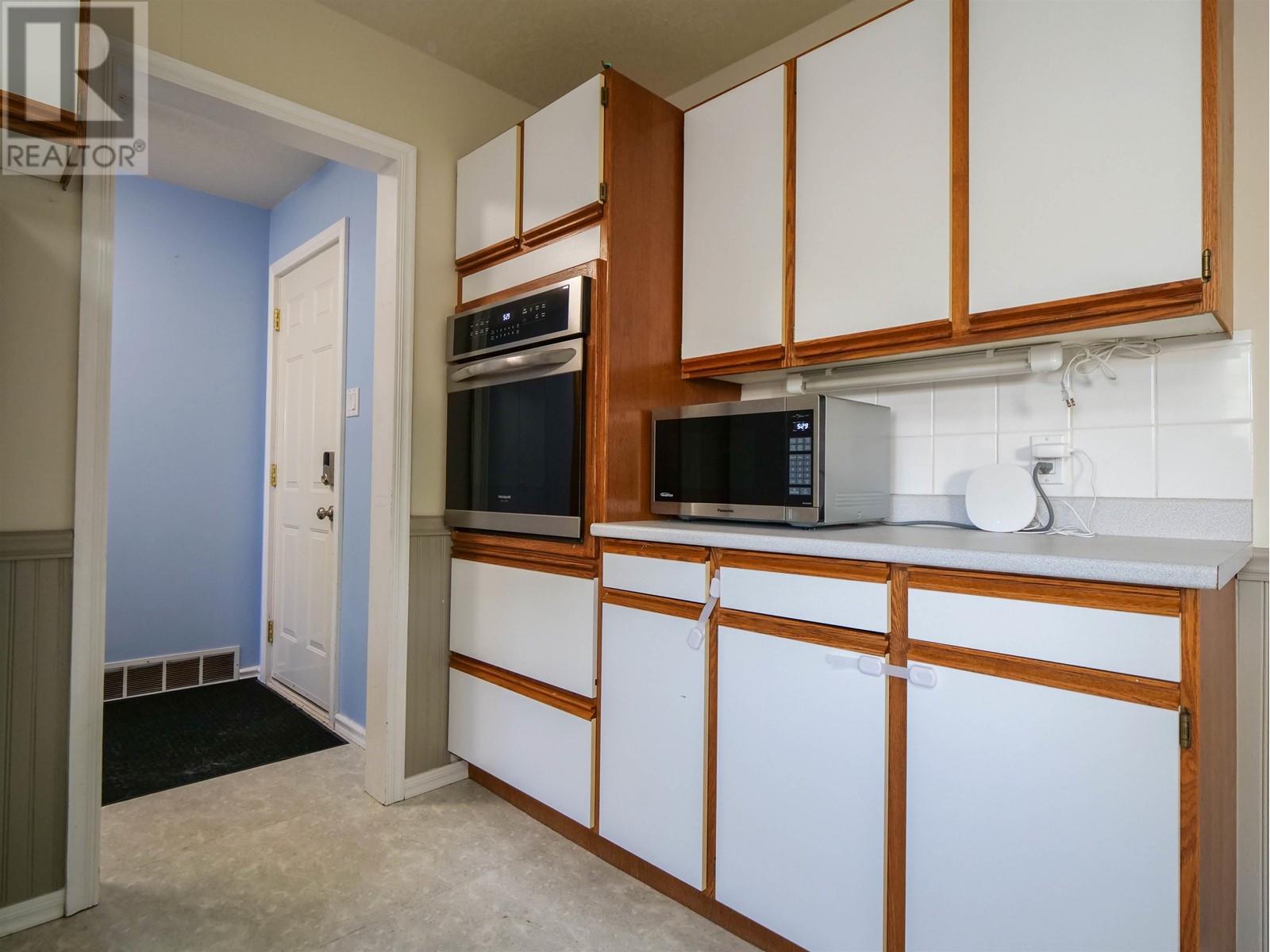3 Bedroom
3 Bathroom
2636 sqft
Fireplace
Forced Air
$519,900
Located in a GREAT neighbourhood with Dragon Lake close by, this perfect 3 bed, 3 bath home is exactly what you’ve been searching for. From the moment you step inside, the soaring 17-foot ceiling & elegant curved staircase are sure to impress. The main floor offers an abundance of space featuring 2 living areas (one with a towering rock face fireplace), a large laundry room w/ sink, a 2-piece washroom, an oversized kitchen with dining area, & a formal dining room that could easily be converted into an additional bedroom if needed. Upstairs you'll find 3 huge bedrooms & 2 full baths, including the luxurious ensuite featuring a hot tub-like soaker tub. With new flooring throughout, a fully fenced yard, double attached garage & a 24x32’ shop out back, this home offers everything you need. (id:5136)
Property Details
|
MLS® Number
|
R2947218 |
|
Property Type
|
Single Family |
Building
|
BathroomTotal
|
3 |
|
BedroomsTotal
|
3 |
|
Appliances
|
Washer, Dryer, Refrigerator, Stove, Dishwasher, Jetted Tub |
|
BasementDevelopment
|
Unfinished |
|
BasementType
|
Crawl Space (unfinished) |
|
ConstructedDate
|
1995 |
|
ConstructionStyleAttachment
|
Detached |
|
ExteriorFinish
|
Vinyl Siding |
|
FireplacePresent
|
Yes |
|
FireplaceTotal
|
1 |
|
FoundationType
|
Concrete Perimeter |
|
HeatingFuel
|
Natural Gas |
|
HeatingType
|
Forced Air |
|
RoofMaterial
|
Asphalt Shingle |
|
RoofStyle
|
Conventional |
|
StoriesTotal
|
2 |
|
SizeInterior
|
2636 Sqft |
|
Type
|
House |
|
UtilityWater
|
Drilled Well |
Parking
Land
|
Acreage
|
No |
|
SizeIrregular
|
20909 |
|
SizeTotal
|
20909 Sqft |
|
SizeTotalText
|
20909 Sqft |
Rooms
| Level |
Type |
Length |
Width |
Dimensions |
|
Above |
Bedroom 2 |
10 ft ,1 in |
15 ft ,2 in |
10 ft ,1 in x 15 ft ,2 in |
|
Above |
Bedroom 3 |
11 ft ,8 in |
11 ft ,1 in |
11 ft ,8 in x 11 ft ,1 in |
|
Above |
Primary Bedroom |
16 ft ,2 in |
16 ft ,4 in |
16 ft ,2 in x 16 ft ,4 in |
|
Above |
Other |
6 ft ,9 in |
4 ft ,7 in |
6 ft ,9 in x 4 ft ,7 in |
|
Main Level |
Family Room |
17 ft ,9 in |
14 ft ,5 in |
17 ft ,9 in x 14 ft ,5 in |
|
Main Level |
Living Room |
17 ft ,9 in |
14 ft ,6 in |
17 ft ,9 in x 14 ft ,6 in |
|
Main Level |
Dining Room |
12 ft ,1 in |
14 ft ,1 in |
12 ft ,1 in x 14 ft ,1 in |
|
Main Level |
Kitchen |
13 ft ,1 in |
14 ft ,1 in |
13 ft ,1 in x 14 ft ,1 in |
|
Main Level |
Foyer |
12 ft ,1 in |
15 ft ,1 in |
12 ft ,1 in x 15 ft ,1 in |
|
Main Level |
Gym |
12 ft ,6 in |
12 ft ,3 in |
12 ft ,6 in x 12 ft ,3 in |
|
Main Level |
Laundry Room |
11 ft ,4 in |
8 ft ,6 in |
11 ft ,4 in x 8 ft ,6 in |
https://www.realtor.ca/real-estate/27688274/2927-belcarra-road-quesnel






































