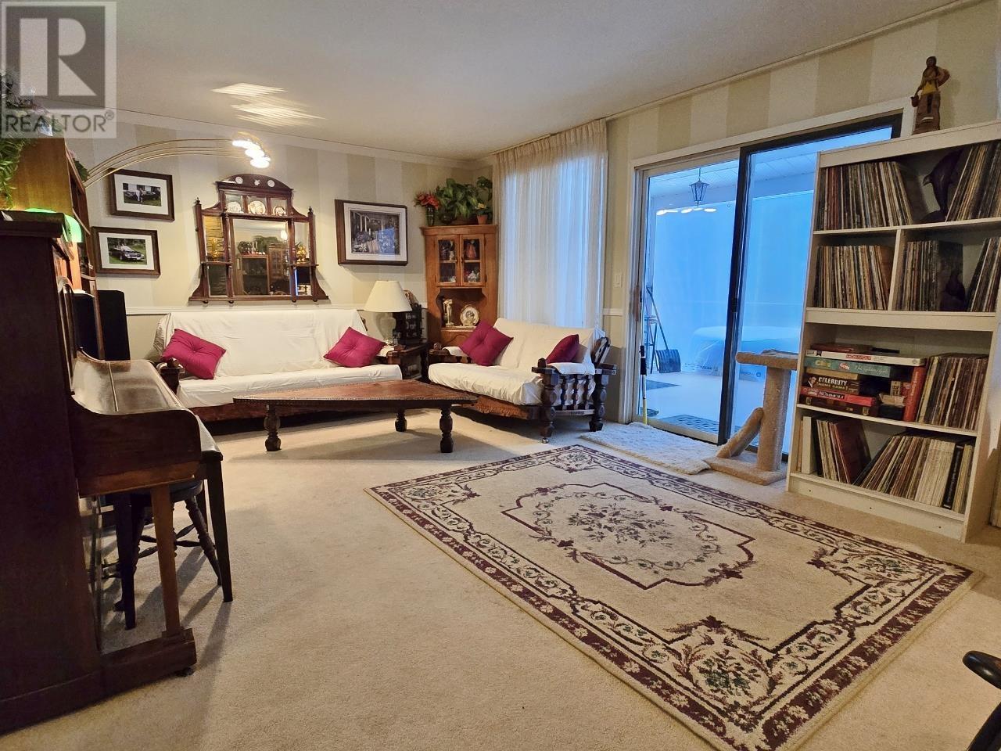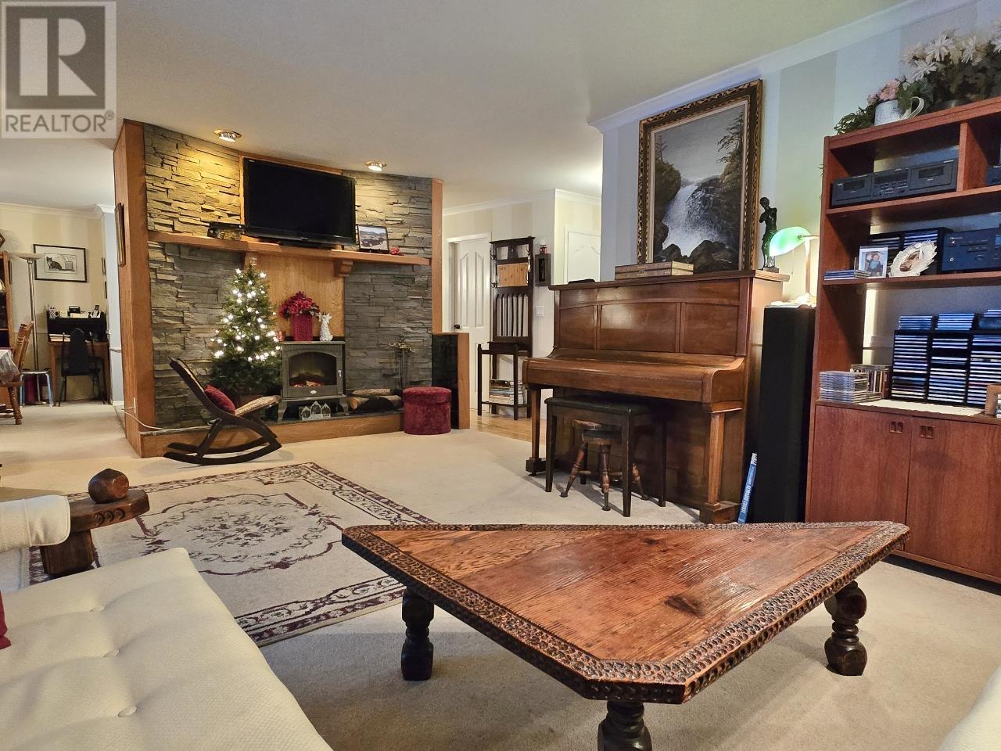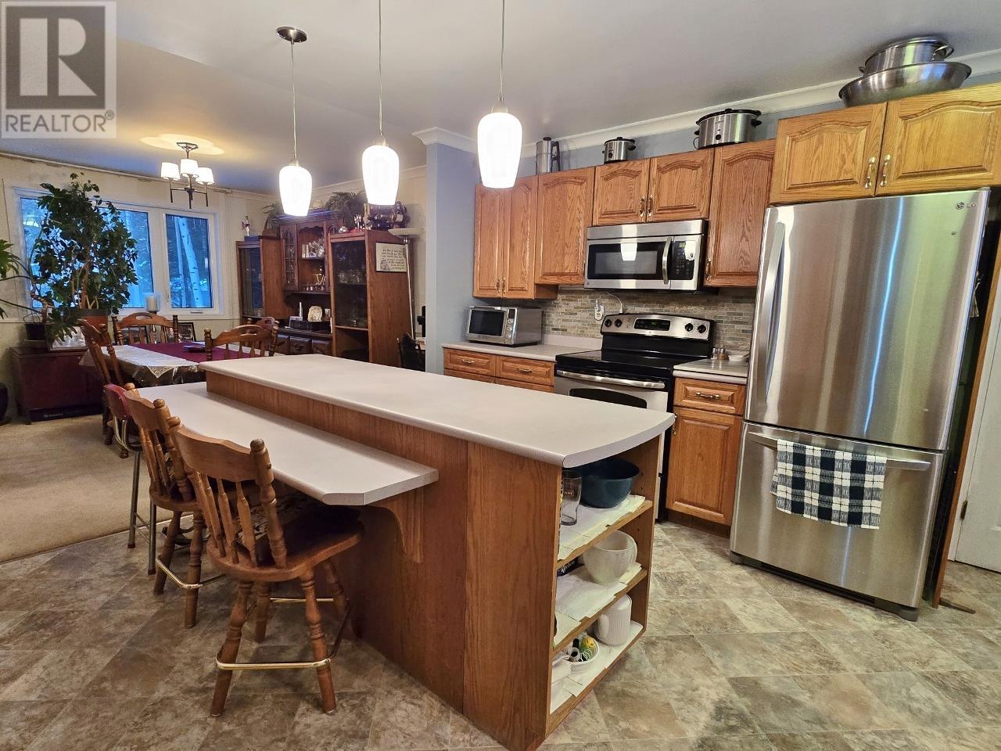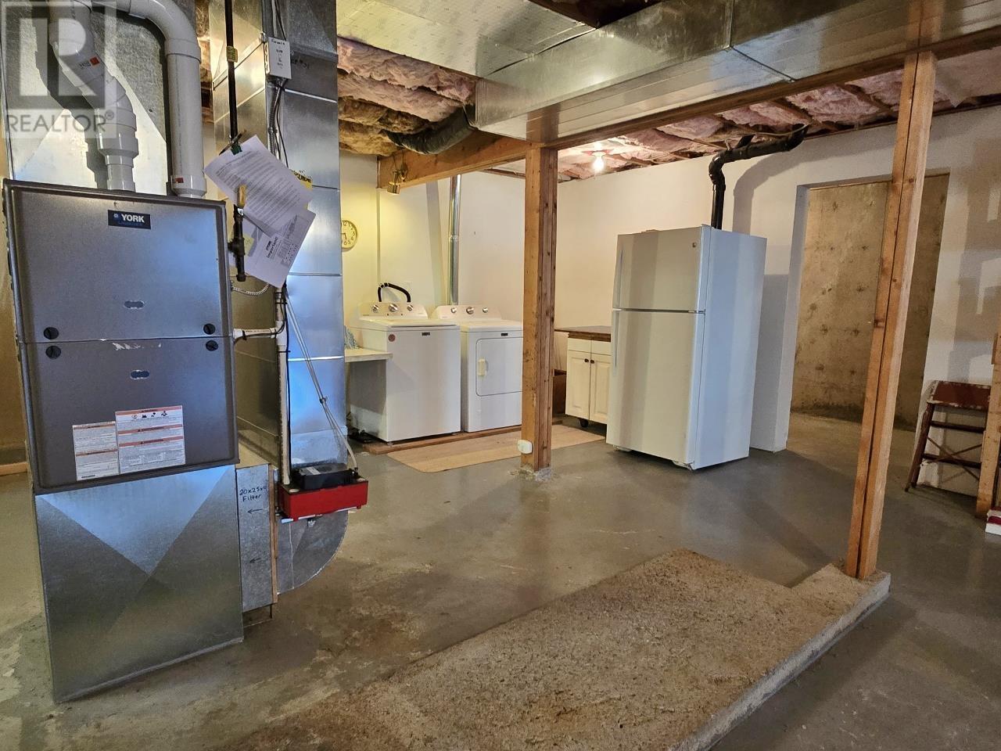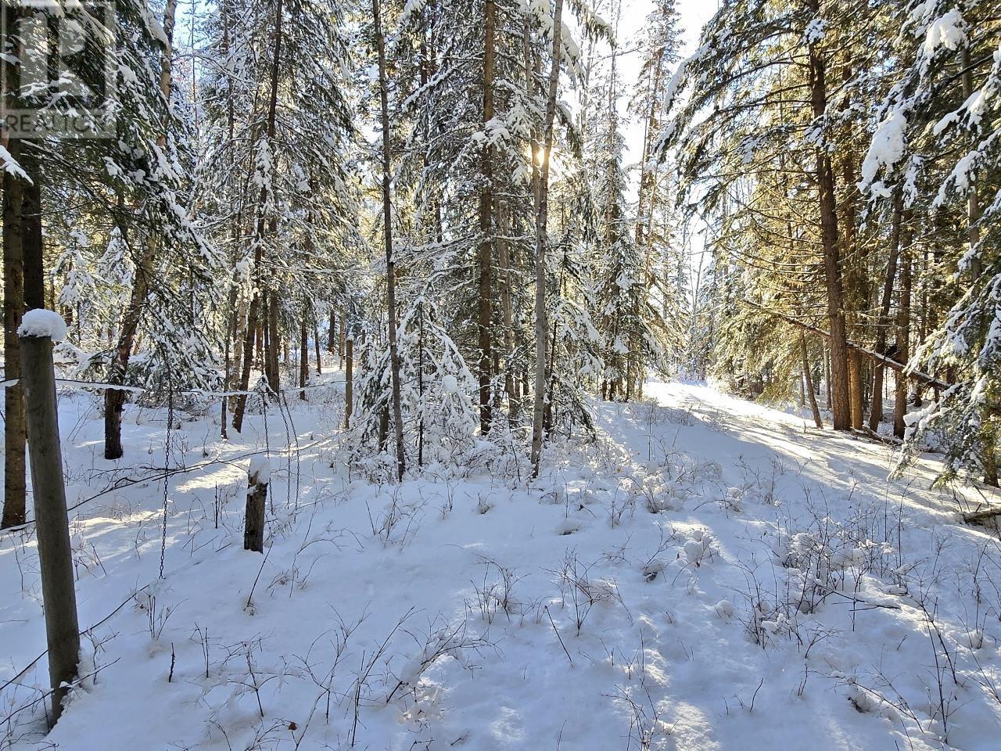3 Bedroom
2 Bathroom
1726 sqft
Fireplace
Forced Air
Acreage
$625,000
Spacious 3 bedroom RANCHER on 6.22 acres bordering crown land. This beautiful property features a flowing creek, double attached garage, ample parking, small barn, fencing, shop/playhouse and much more. No tiny rooms here! The large primary bedroom opens to a covered porch and hot tub, while the updated kitchen is perfect for any home cook. With a full height, unfinished basement offering separate entry and ample storage, there is great suite potential. Updates include a 2014 roof, insulation, 2012 furnace, and all appliances. Just 25 minutes from town, this home provides a seamless blend of rural living with modern conveniences. Home awaits! (id:5136)
Property Details
|
MLS® Number
|
R2956255 |
|
Property Type
|
Single Family |
|
StorageType
|
Storage |
Building
|
BathroomTotal
|
2 |
|
BedroomsTotal
|
3 |
|
Appliances
|
Washer, Dryer, Refrigerator, Stove, Dishwasher |
|
BasementDevelopment
|
Partially Finished |
|
BasementType
|
Full (partially Finished) |
|
ConstructedDate
|
1984 |
|
ConstructionStyleAttachment
|
Detached |
|
ExteriorFinish
|
Vinyl Siding |
|
FireplacePresent
|
Yes |
|
FireplaceTotal
|
1 |
|
FoundationType
|
Concrete Perimeter |
|
HeatingFuel
|
Propane |
|
HeatingType
|
Forced Air |
|
RoofMaterial
|
Asphalt Shingle |
|
RoofStyle
|
Conventional |
|
StoriesTotal
|
2 |
|
SizeInterior
|
1726 Sqft |
|
Type
|
House |
|
UtilityWater
|
Drilled Well |
Parking
Land
|
Acreage
|
Yes |
|
SizeIrregular
|
6.22 |
|
SizeTotal
|
6.22 Ac |
|
SizeTotalText
|
6.22 Ac |
Rooms
| Level |
Type |
Length |
Width |
Dimensions |
|
Lower Level |
Recreational, Games Room |
48 ft |
38 ft |
48 ft x 38 ft |
|
Lower Level |
Storage |
21 ft ,8 in |
8 ft ,6 in |
21 ft ,8 in x 8 ft ,6 in |
|
Lower Level |
Workshop |
10 ft ,6 in |
9 ft ,4 in |
10 ft ,6 in x 9 ft ,4 in |
|
Lower Level |
Utility Room |
21 ft ,1 in |
5 ft ,6 in |
21 ft ,1 in x 5 ft ,6 in |
|
Main Level |
Living Room |
20 ft |
13 ft ,1 in |
20 ft x 13 ft ,1 in |
|
Main Level |
Kitchen |
15 ft ,1 in |
11 ft ,2 in |
15 ft ,1 in x 11 ft ,2 in |
|
Main Level |
Dining Room |
11 ft ,8 in |
11 ft ,1 in |
11 ft ,8 in x 11 ft ,1 in |
|
Main Level |
Primary Bedroom |
20 ft ,4 in |
15 ft ,4 in |
20 ft ,4 in x 15 ft ,4 in |
|
Main Level |
Bedroom 2 |
13 ft ,5 in |
11 ft ,2 in |
13 ft ,5 in x 11 ft ,2 in |
|
Main Level |
Bedroom 3 |
13 ft ,5 in |
10 ft ,6 in |
13 ft ,5 in x 10 ft ,6 in |
|
Main Level |
Mud Room |
11 ft ,1 in |
5 ft ,3 in |
11 ft ,1 in x 5 ft ,3 in |
https://www.realtor.ca/real-estate/27801880/2913-pioneer-crescent-150-mile-house










