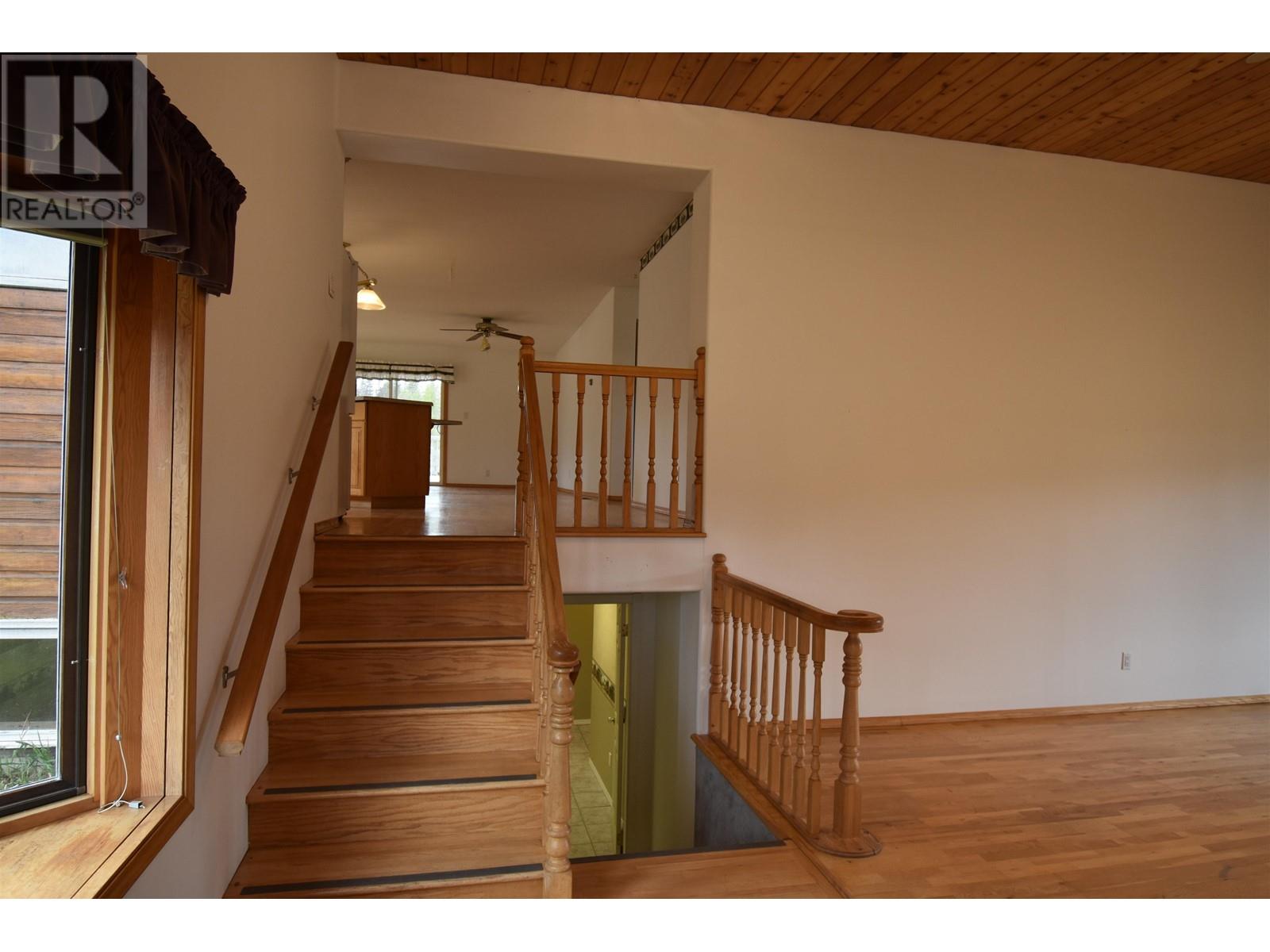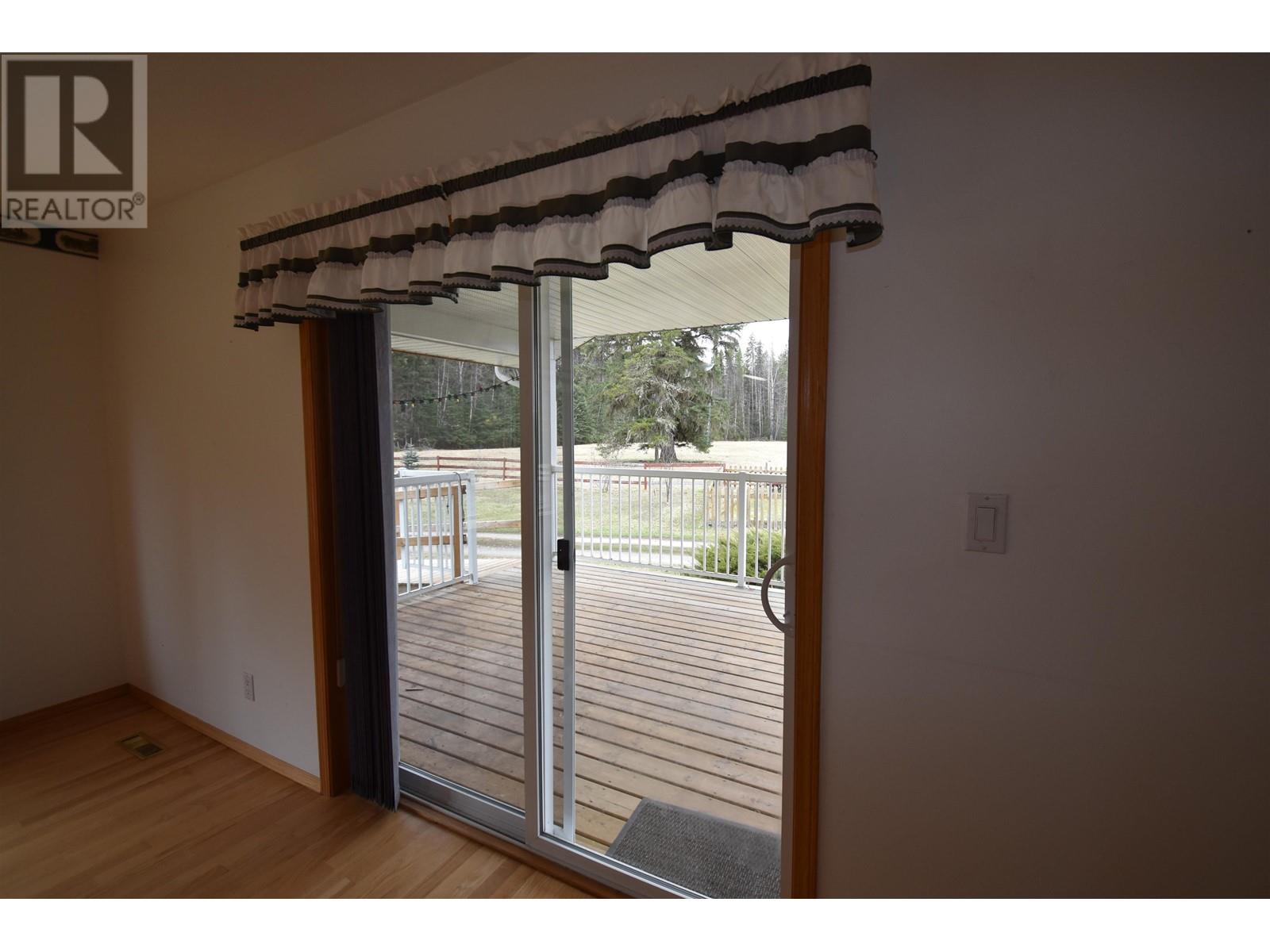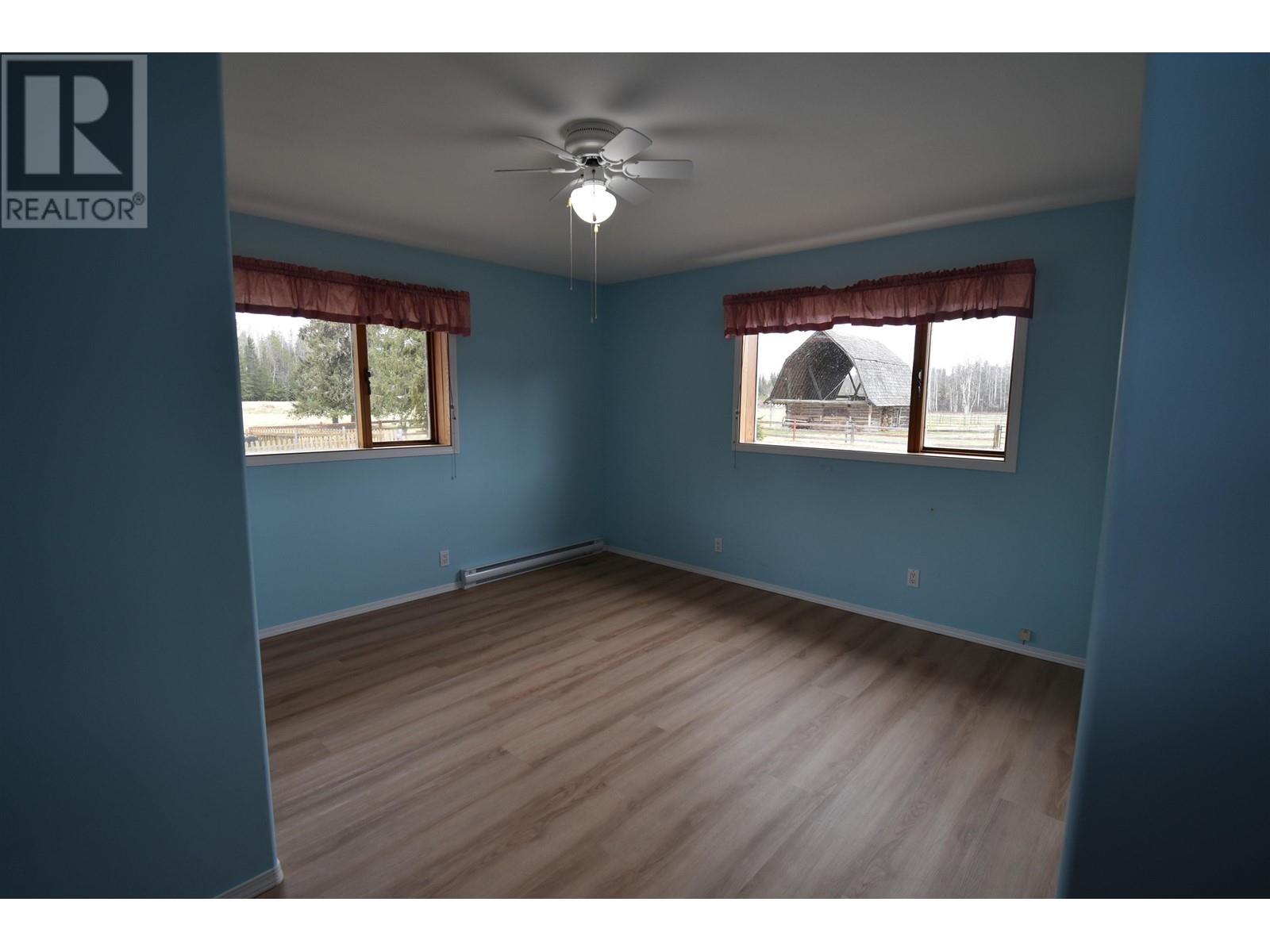5 Bedroom
3 Bathroom
2827 sqft
Baseboard Heaters, Forced Air
Acreage
$760,000
* PREC - Personal Real Estate Corporation. This beautiful 160-acre farm in the scenic Kispiox Valley offers a rare opportunity to own mostly flat pastureland that was previously in hay. The property is fully fenced & cross-fenced, making it ideal for livestock or rotational grazing. At the heart of the property is a spacious, open-concept 5-bedroom home, perfect for a large family or hosting guests. Designed with comfort and functionality in mind and surrounded by natural beauty. It comes with everything needed to start or expand your agricultural operation, including barn, round pen, a tack shed with hay storage and stalls, chicken house, and a machine shed. This turn-key farm is ready for your vision, whether you're looking to build a self-sufficient lifestyle or grow your existing farm. (id:5136)
Property Details
|
MLS® Number
|
R2992506 |
|
Property Type
|
Single Family |
|
Structure
|
Workshop |
Building
|
BathroomTotal
|
3 |
|
BedroomsTotal
|
5 |
|
Appliances
|
Washer/dryer Combo |
|
BasementDevelopment
|
Finished |
|
BasementType
|
Full (finished) |
|
ConstructedDate
|
1970 |
|
ConstructionStyleAttachment
|
Detached |
|
ConstructionStyleSplitLevel
|
Split Level |
|
ExteriorFinish
|
Wood |
|
Fixture
|
Drapes/window Coverings |
|
FoundationType
|
Concrete Perimeter |
|
HeatingType
|
Baseboard Heaters, Forced Air |
|
RoofMaterial
|
Metal |
|
RoofStyle
|
Conventional |
|
StoriesTotal
|
3 |
|
SizeInterior
|
2827 Sqft |
|
Type
|
House |
|
UtilityWater
|
Drilled Well |
Parking
Land
|
Acreage
|
Yes |
|
SizeIrregular
|
160 |
|
SizeTotal
|
160 Ac |
|
SizeTotalText
|
160 Ac |
Rooms
| Level |
Type |
Length |
Width |
Dimensions |
|
Basement |
Bedroom 3 |
11 ft ,1 in |
10 ft ,7 in |
11 ft ,1 in x 10 ft ,7 in |
|
Basement |
Bedroom 4 |
9 ft ,1 in |
14 ft ,1 in |
9 ft ,1 in x 14 ft ,1 in |
|
Basement |
Family Room |
14 ft ,7 in |
16 ft ,9 in |
14 ft ,7 in x 16 ft ,9 in |
|
Basement |
Bedroom 5 |
14 ft ,8 in |
9 ft ,1 in |
14 ft ,8 in x 9 ft ,1 in |
|
Basement |
Cold Room |
8 ft ,4 in |
4 ft |
8 ft ,4 in x 4 ft |
|
Lower Level |
Living Room |
25 ft ,8 in |
15 ft ,7 in |
25 ft ,8 in x 15 ft ,7 in |
|
Main Level |
Primary Bedroom |
12 ft ,9 in |
15 ft ,1 in |
12 ft ,9 in x 15 ft ,1 in |
|
Main Level |
Bedroom 2 |
10 ft ,5 in |
15 ft ,1 in |
10 ft ,5 in x 15 ft ,1 in |
|
Main Level |
Living Room |
9 ft ,3 in |
11 ft ,2 in |
9 ft ,3 in x 11 ft ,2 in |
|
Main Level |
Kitchen |
13 ft ,7 in |
18 ft |
13 ft ,7 in x 18 ft |
|
Main Level |
Dining Room |
7 ft ,8 in |
11 ft ,2 in |
7 ft ,8 in x 11 ft ,2 in |
https://www.realtor.ca/real-estate/28200006/29-swan-lake-road-hazelton











































