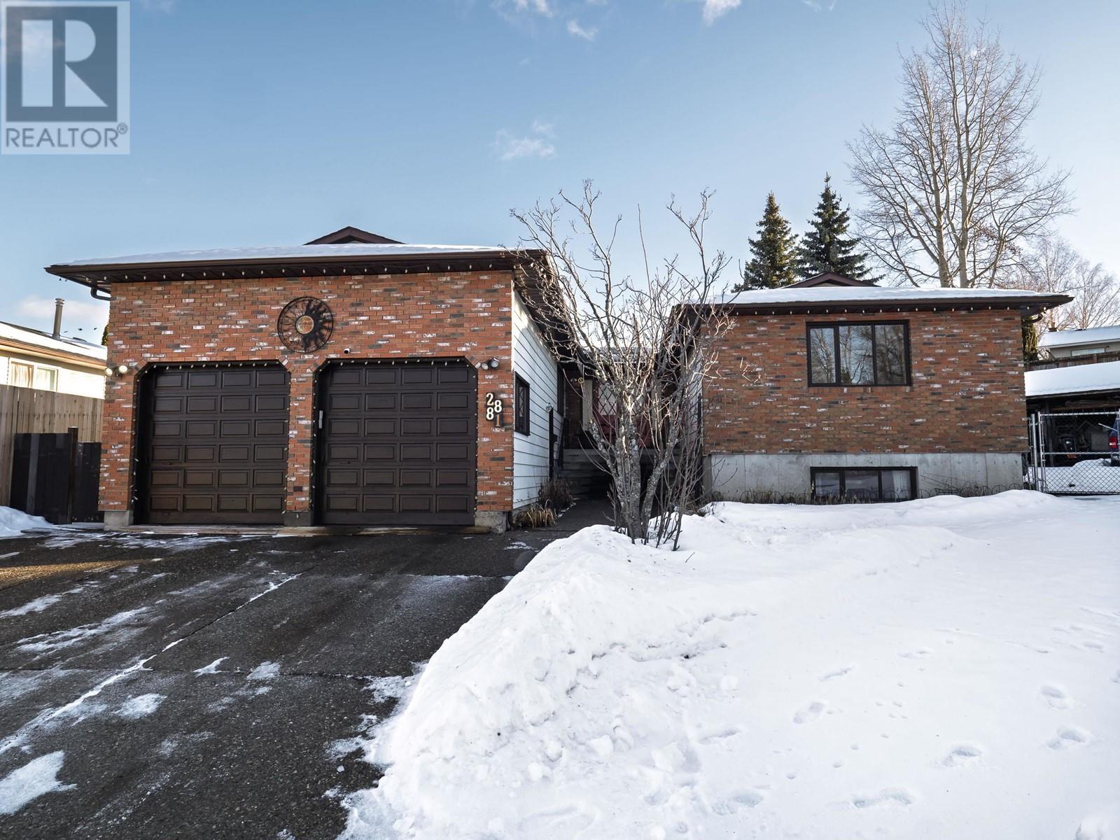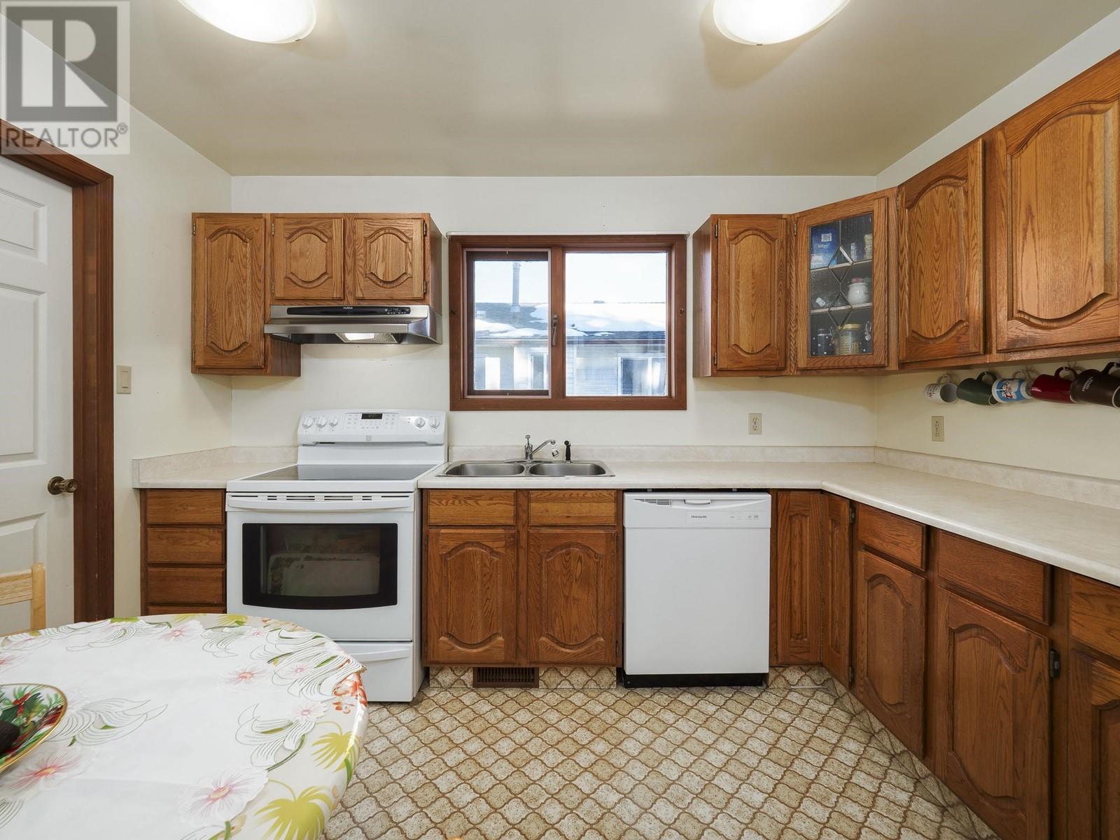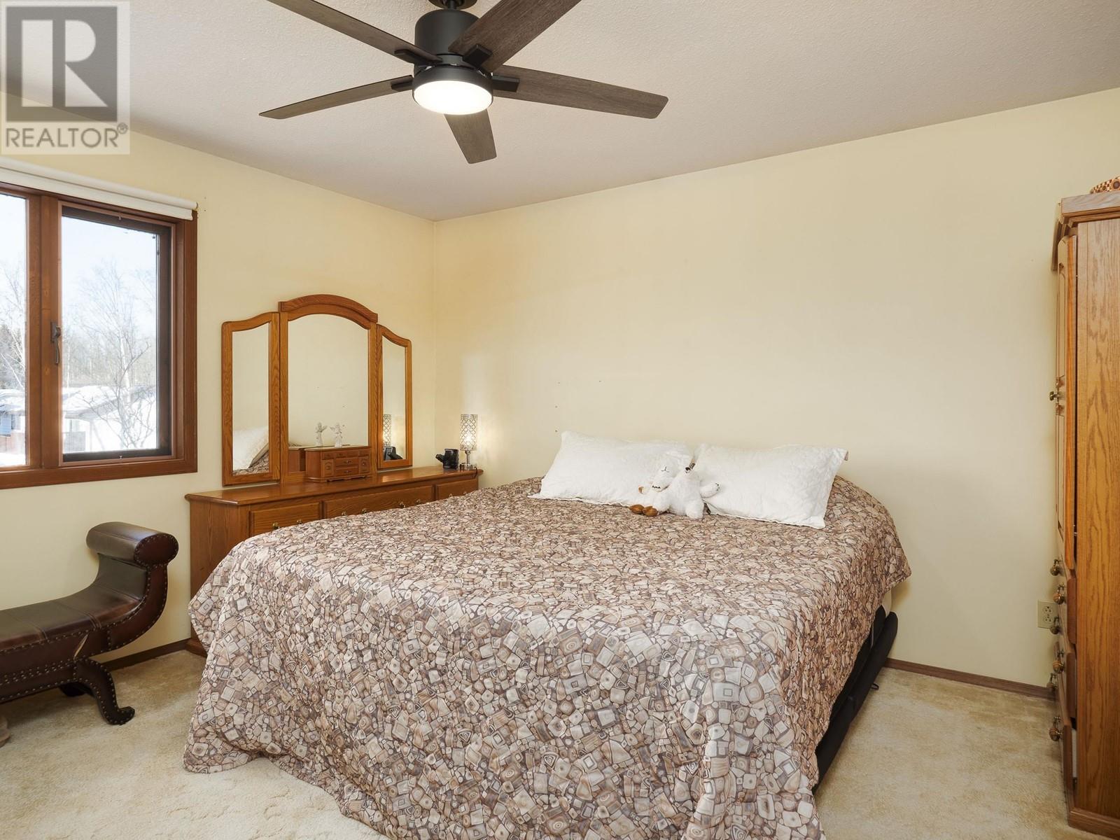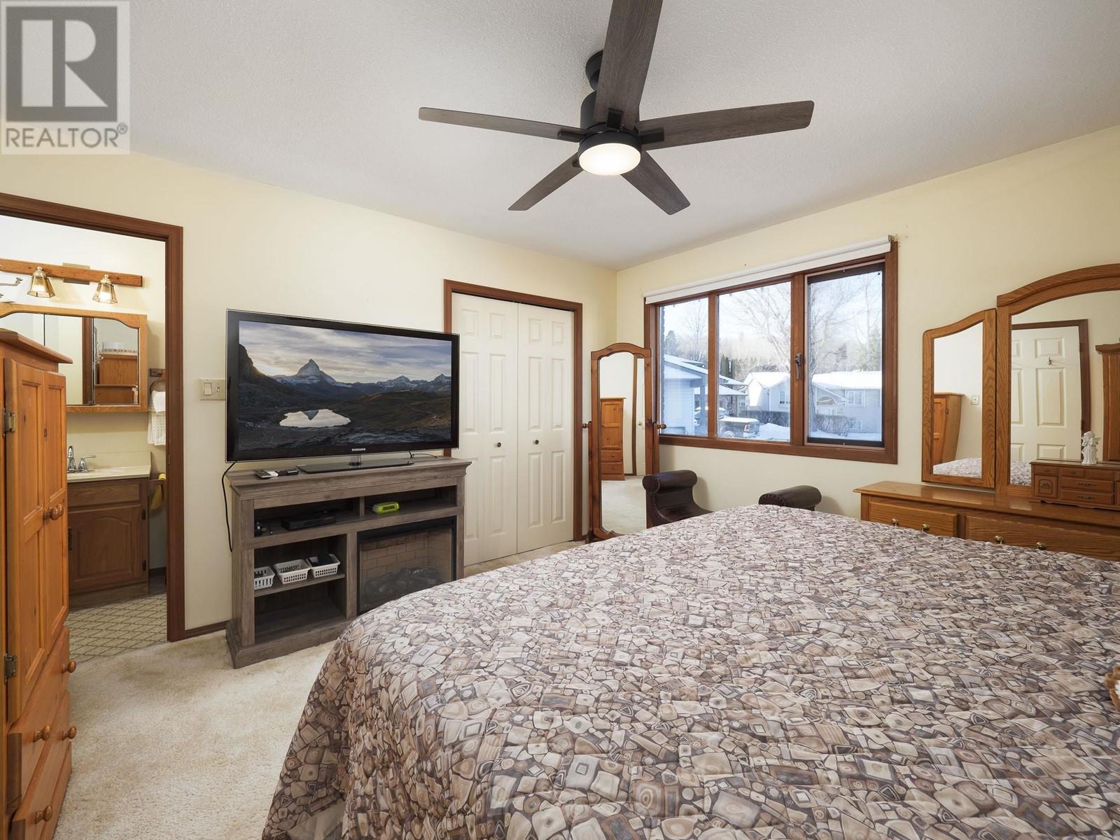5 Bedroom
4 Bathroom
3260 sqft
Fireplace
Forced Air
$589,900
This is your opportunity! A 5 bed, 3.5 bath home with 2"x6" construction in the desirable Charella/Starlane neighbourhood. Situated in a cul-de-sac on a 0.22 acre lot, this 3260 sq ft rancher has a custom layout with separate dining, family and living room on the main floor leading out to a large 10'x12' deck wired for hot tub. 3 bedrooms on the main floor including the Primary with 3pc ensuite. Downstairs offers tons of storage, 2 more bedrooms, a 4 pc bathroom and an in-law suite. The yard is private, has a large storage shed and RV parking. Double car garage, new roof (2024), newer hot water tank (2023) and laundry on the main floor make this home a must-see! (id:5136)
Property Details
|
MLS® Number
|
R2955929 |
|
Property Type
|
Single Family |
Building
|
BathroomTotal
|
4 |
|
BedroomsTotal
|
5 |
|
Appliances
|
Washer, Dryer, Refrigerator, Stove, Dishwasher |
|
BasementDevelopment
|
Finished |
|
BasementType
|
N/a (finished) |
|
ConstructedDate
|
1981 |
|
ConstructionStyleAttachment
|
Detached |
|
ExteriorFinish
|
Brick |
|
FireplacePresent
|
Yes |
|
FireplaceTotal
|
2 |
|
FoundationType
|
Concrete Perimeter |
|
HeatingFuel
|
Natural Gas |
|
HeatingType
|
Forced Air |
|
RoofMaterial
|
Asphalt Shingle |
|
RoofStyle
|
Conventional |
|
StoriesTotal
|
2 |
|
SizeInterior
|
3260 Sqft |
|
Type
|
House |
|
UtilityWater
|
Municipal Water |
Parking
Land
|
Acreage
|
No |
|
SizeIrregular
|
0.22 |
|
SizeTotal
|
0.22 Ac |
|
SizeTotalText
|
0.22 Ac |
Rooms
| Level |
Type |
Length |
Width |
Dimensions |
|
Basement |
Kitchen |
11 ft ,5 in |
8 ft ,5 in |
11 ft ,5 in x 8 ft ,5 in |
|
Basement |
Living Room |
12 ft ,2 in |
19 ft ,1 in |
12 ft ,2 in x 19 ft ,1 in |
|
Basement |
Bedroom 4 |
12 ft |
10 ft |
12 ft x 10 ft |
|
Basement |
Bedroom 5 |
9 ft |
14 ft |
9 ft x 14 ft |
|
Basement |
Workshop |
9 ft |
10 ft ,3 in |
9 ft x 10 ft ,3 in |
|
Main Level |
Kitchen |
11 ft ,2 in |
12 ft ,7 in |
11 ft ,2 in x 12 ft ,7 in |
|
Main Level |
Dining Room |
15 ft ,2 in |
10 ft ,1 in |
15 ft ,2 in x 10 ft ,1 in |
|
Main Level |
Living Room |
19 ft ,3 in |
14 ft ,6 in |
19 ft ,3 in x 14 ft ,6 in |
|
Main Level |
Family Room |
13 ft |
13 ft ,1 in |
13 ft x 13 ft ,1 in |
|
Main Level |
Primary Bedroom |
14 ft |
13 ft ,9 in |
14 ft x 13 ft ,9 in |
|
Main Level |
Bedroom 2 |
11 ft ,6 in |
11 ft |
11 ft ,6 in x 11 ft |
|
Main Level |
Bedroom 3 |
12 ft |
10 ft ,8 in |
12 ft x 10 ft ,8 in |
|
Main Level |
Laundry Room |
8 ft |
8 ft |
8 ft x 8 ft |
https://www.realtor.ca/real-estate/27800041/2881-calhoun-place-prince-george






























