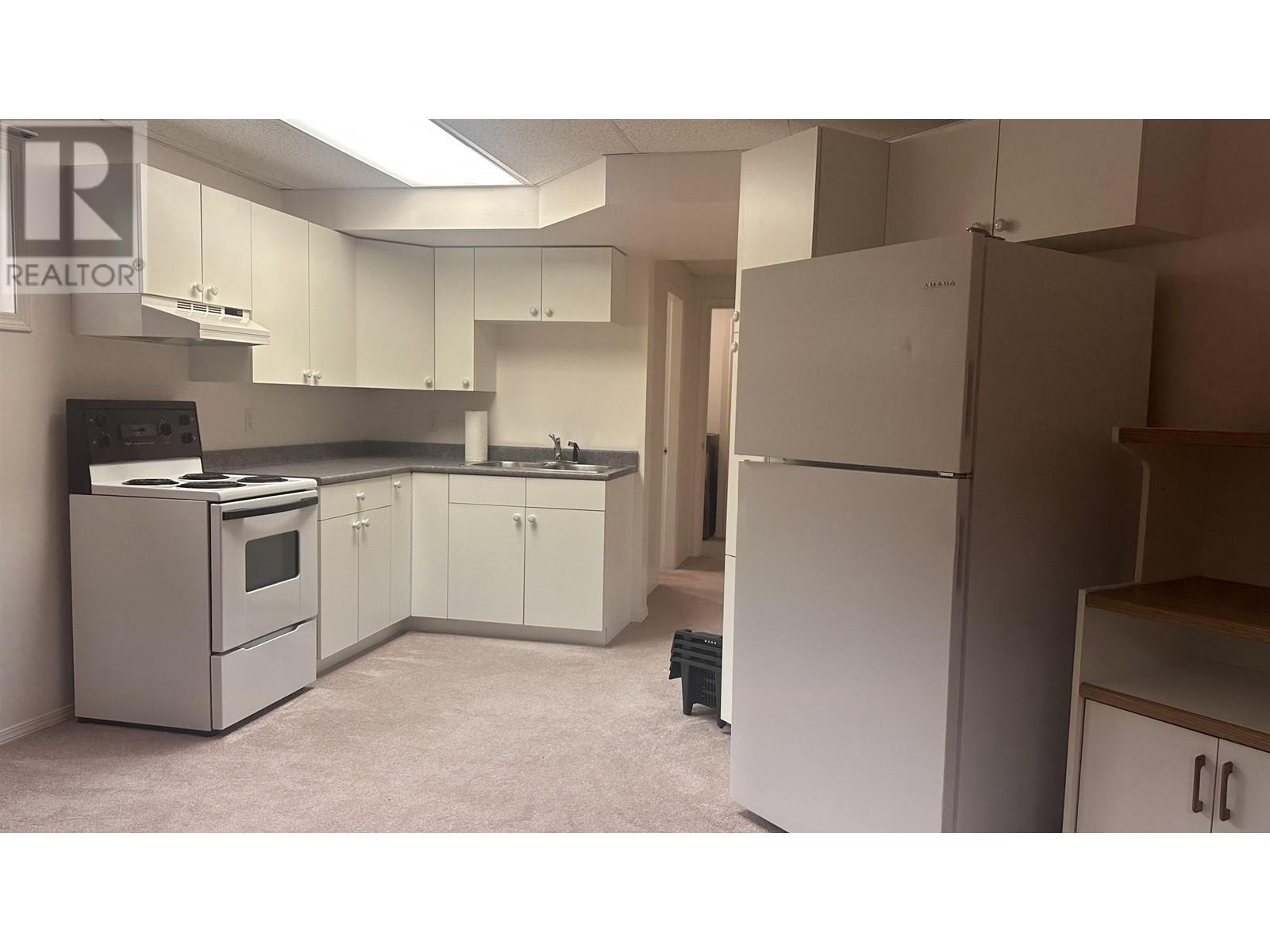2881 Calhoun Place Prince George, British Columbia V2N 5J5
5 Bedroom
4 Bathroom
3260 sqft
Fireplace
Forced Air
$599,900
Located in popular Charella gardens This spacious five bdrm home with inlaw suite is located in a cul de sac. The home has loads of square footage for the growing family. Very private back yard, with gardens. Detached shed plus RV parking. Double Garage parking. Close to University and Shopping (id:5136)
Property Details
| MLS® Number | R2916339 |
| Property Type | Single Family |
| StorageType | Storage |
Building
| BathroomTotal | 4 |
| BedroomsTotal | 5 |
| Appliances | Dishwasher, Refrigerator |
| BasementDevelopment | Finished |
| BasementType | Full (finished) |
| ConstructedDate | 1981 |
| ConstructionStyleAttachment | Detached |
| FireplacePresent | Yes |
| FireplaceTotal | 2 |
| FoundationType | Concrete Perimeter |
| HeatingFuel | Natural Gas |
| HeatingType | Forced Air |
| RoofMaterial | Asphalt Shingle |
| RoofStyle | Conventional |
| StoriesTotal | 2 |
| SizeInterior | 3260 Sqft |
| Type | House |
| UtilityWater | Municipal Water |
Parking
| Garage | 2 |
| RV |
Land
| Acreage | No |
| SizeIrregular | 0.22 |
| SizeTotal | 0.22 Ac |
| SizeTotalText | 0.22 Ac |
Rooms
| Level | Type | Length | Width | Dimensions |
|---|---|---|---|---|
| Basement | Kitchen | 11 ft ,5 in | 8 ft ,5 in | 11 ft ,5 in x 8 ft ,5 in |
| Basement | Living Room | 12 ft ,2 in | 19 ft ,1 in | 12 ft ,2 in x 19 ft ,1 in |
| Basement | Bedroom 4 | 12 ft | 10 ft | 12 ft x 10 ft |
| Basement | Laundry Room | 9 ft | 10 ft ,3 in | 9 ft x 10 ft ,3 in |
| Basement | Bedroom 5 | 9 ft | 14 ft | 9 ft x 14 ft |
| Basement | Cold Room | 12 ft | 7 ft | 12 ft x 7 ft |
| Basement | Workshop | 10 ft | 10 ft | 10 ft x 10 ft |
| Basement | Other | 10 ft | 14 ft | 10 ft x 14 ft |
| Main Level | Kitchen | 11 ft ,2 in | 12 ft ,7 in | 11 ft ,2 in x 12 ft ,7 in |
| Main Level | Dining Room | 15 ft ,2 in | 10 ft ,1 in | 15 ft ,2 in x 10 ft ,1 in |
| Main Level | Living Room | 19 ft ,3 in | 14 ft ,6 in | 19 ft ,3 in x 14 ft ,6 in |
| Main Level | Family Room | 13 ft | 13 ft ,1 in | 13 ft x 13 ft ,1 in |
| Main Level | Primary Bedroom | 14 ft | 13 ft ,9 in | 14 ft x 13 ft ,9 in |
| Main Level | Bedroom 2 | 11 ft ,6 in | 11 ft | 11 ft ,6 in x 11 ft |
| Main Level | Bedroom 3 | 12 ft | 10 ft ,8 in | 12 ft x 10 ft ,8 in |
| Main Level | Laundry Room | 8 ft | 8 ft | 8 ft x 8 ft |
https://www.realtor.ca/real-estate/27308059/2881-calhoun-place-prince-george
Interested?
Contact us for more information






















