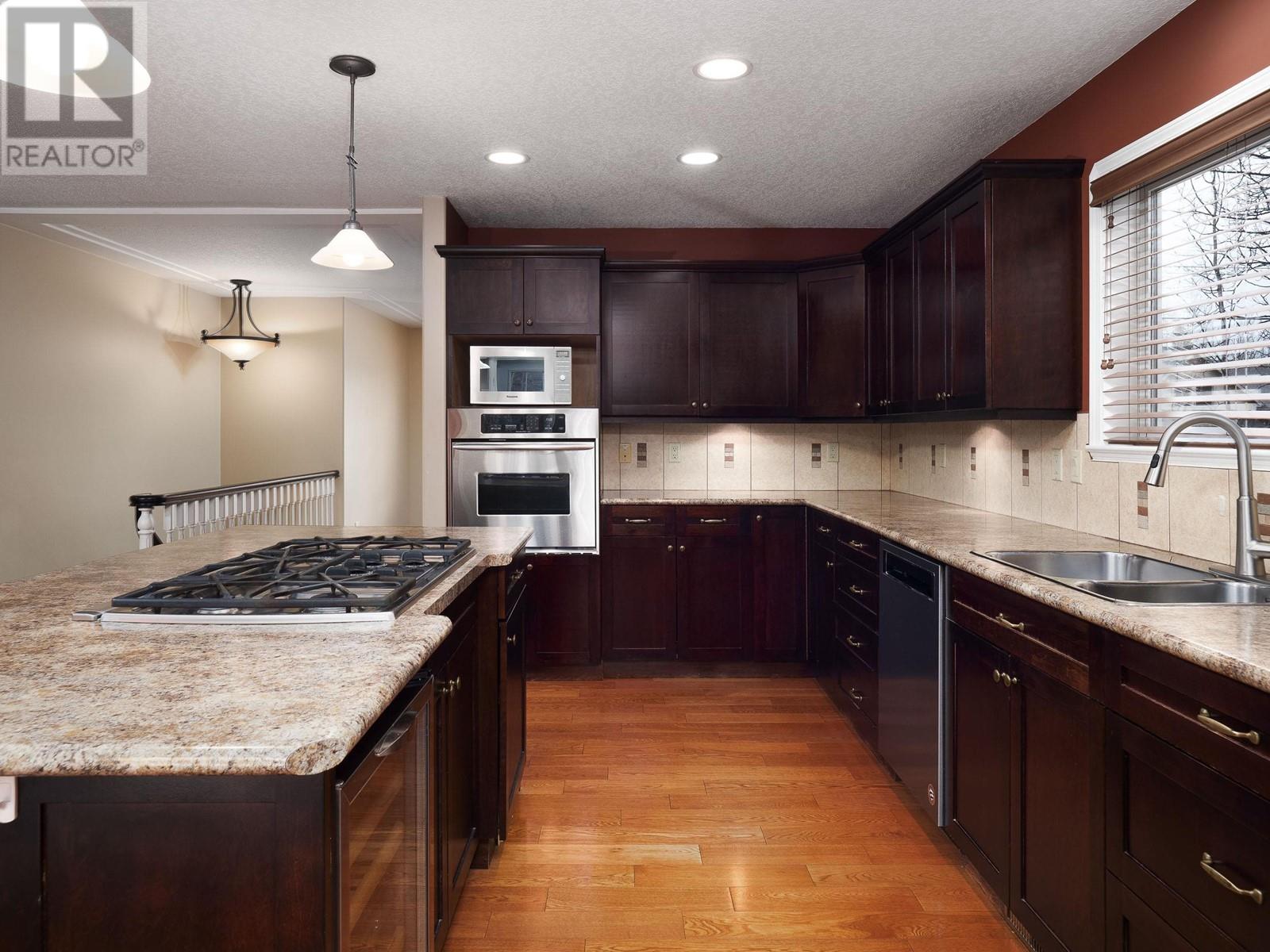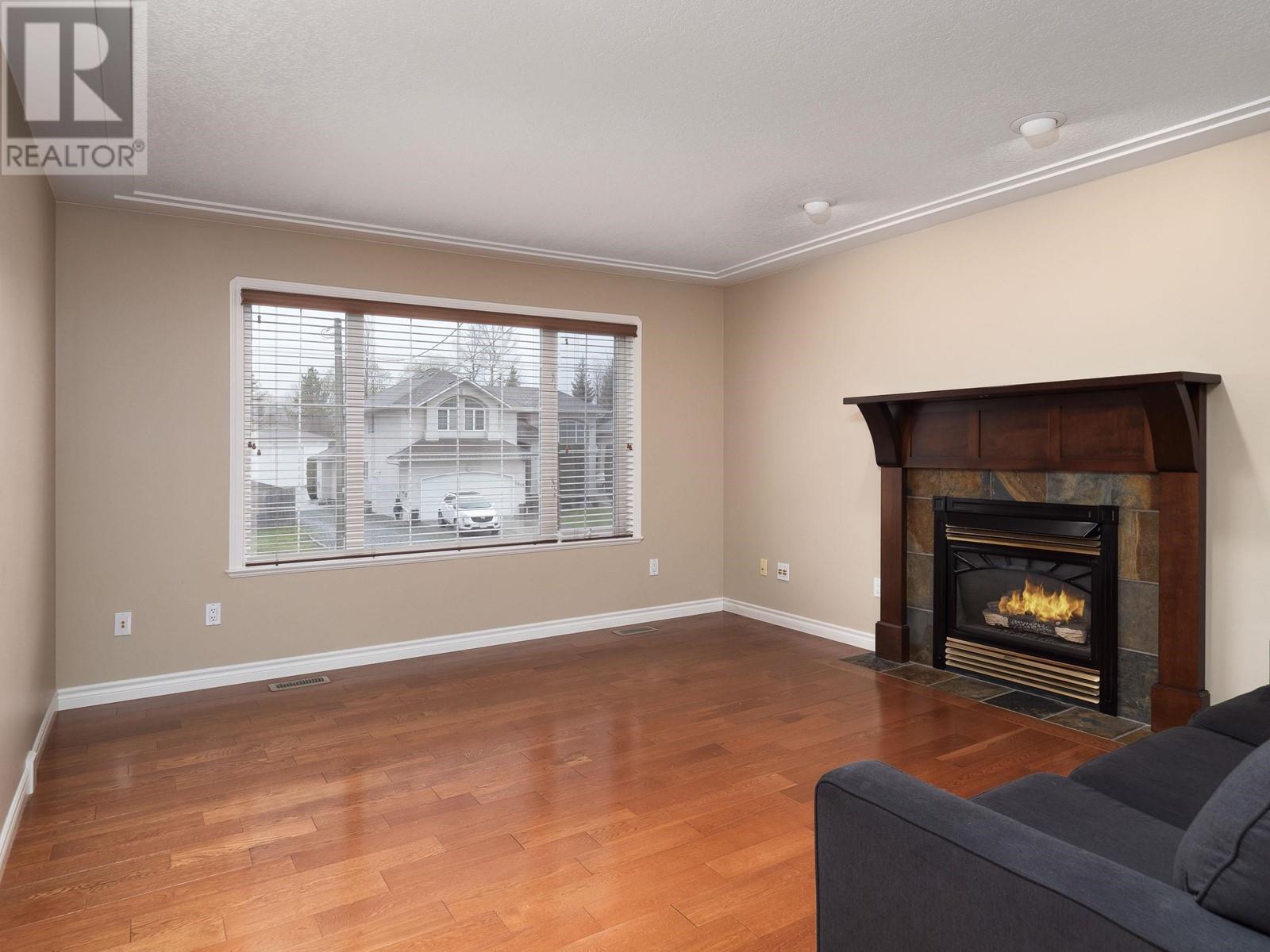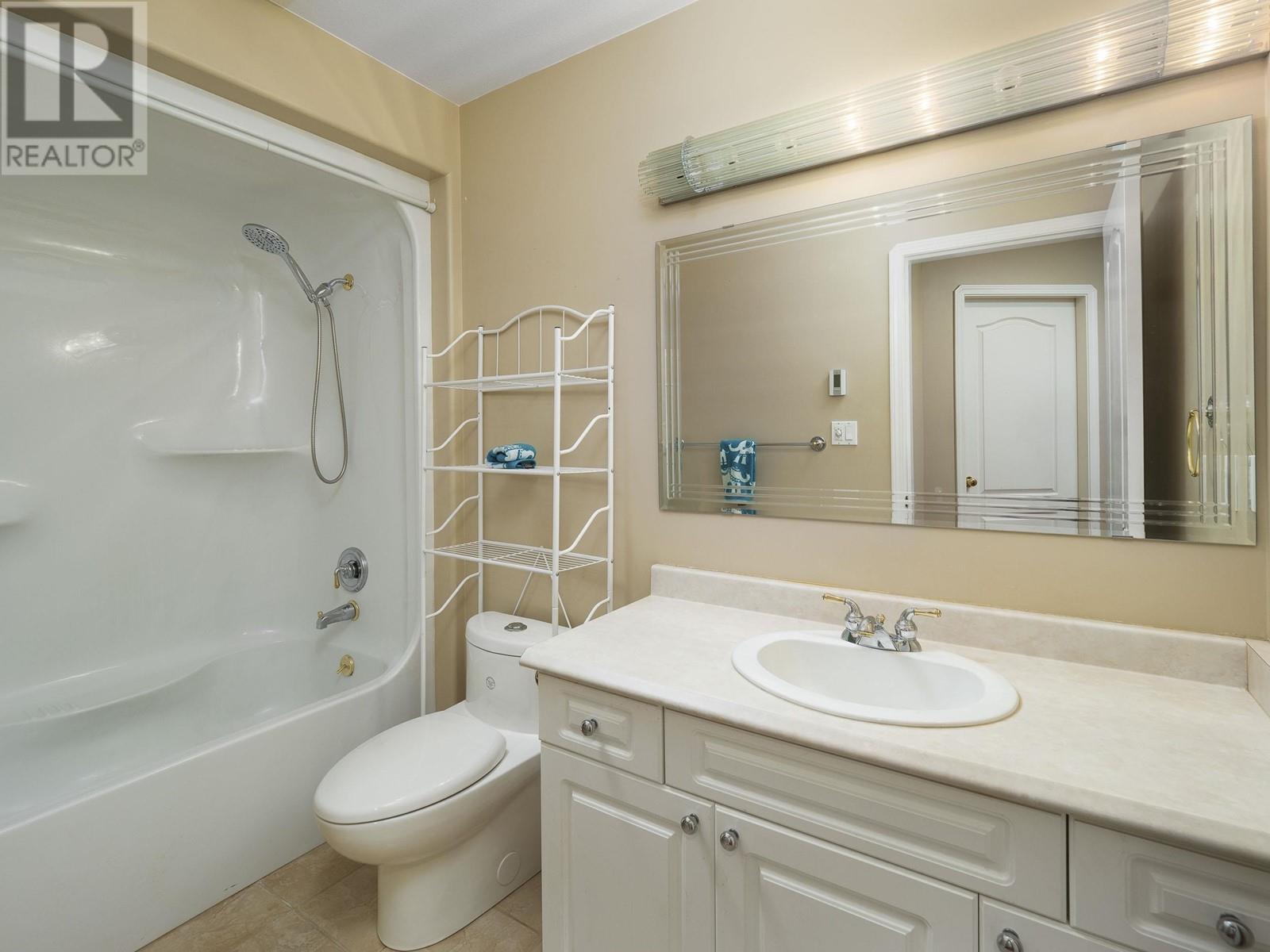4 Bedroom
3 Bathroom
2248 sqft
Fireplace
Forced Air
$679,999
* PREC - Personal Real Estate Corporation. This well maintained home in a sought after neighbourhood features 4 bedrooms, including a fully self-contained 2-bedroom basement suite with a separate entrance & shared laundry and a large 3 car garage! The upper floor, has beautiful hardwood floors throughout, gourmet kitchen that will delight any chef, stainless steel appliances, a gas cooktop and large island. The large sundeck is ideal for entertaining, relaxing and watching friends and family on your own putting green at the rear of the large 0.36 acre property. If it's a scorcher outside, enjoy the cool air conditioning inside. The large garage is 37'9 long on the one side with plenty of storage. You are walking distance to shopping & restaurants. Measurement approx. Verify if deemed important. Land size from BC Assessment. (id:5136)
Property Details
|
MLS® Number
|
R2943814 |
|
Property Type
|
Single Family |
Building
|
BathroomTotal
|
3 |
|
BedroomsTotal
|
4 |
|
BasementDevelopment
|
Finished |
|
BasementType
|
Full (finished) |
|
ConstructedDate
|
1996 |
|
ConstructionStyleAttachment
|
Detached |
|
FireplacePresent
|
Yes |
|
FireplaceTotal
|
1 |
|
FoundationType
|
Concrete Slab |
|
HeatingFuel
|
Natural Gas |
|
HeatingType
|
Forced Air |
|
RoofMaterial
|
Asphalt Shingle |
|
RoofStyle
|
Conventional |
|
StoriesTotal
|
2 |
|
SizeInterior
|
2248 Sqft |
|
Type
|
House |
|
UtilityWater
|
Municipal Water |
Parking
Land
|
Acreage
|
No |
|
SizeIrregular
|
0.36 |
|
SizeTotal
|
0.36 Ac |
|
SizeTotalText
|
0.36 Ac |
Rooms
| Level |
Type |
Length |
Width |
Dimensions |
|
Lower Level |
Family Room |
12 ft ,9 in |
20 ft ,4 in |
12 ft ,9 in x 20 ft ,4 in |
|
Lower Level |
Kitchen |
8 ft |
13 ft ,7 in |
8 ft x 13 ft ,7 in |
|
Lower Level |
Bedroom 3 |
10 ft |
9 ft ,1 in |
10 ft x 9 ft ,1 in |
|
Lower Level |
Bedroom 4 |
10 ft |
11 ft ,9 in |
10 ft x 11 ft ,9 in |
|
Lower Level |
Laundry Room |
5 ft ,1 in |
10 ft ,7 in |
5 ft ,1 in x 10 ft ,7 in |
|
Main Level |
Kitchen |
10 ft |
8 ft |
10 ft x 8 ft |
|
Main Level |
Dining Room |
12 ft ,7 in |
11 ft ,4 in |
12 ft ,7 in x 11 ft ,4 in |
|
Main Level |
Living Room |
15 ft ,7 in |
12 ft ,1 in |
15 ft ,7 in x 12 ft ,1 in |
|
Main Level |
Primary Bedroom |
13 ft ,3 in |
12 ft ,9 in |
13 ft ,3 in x 12 ft ,9 in |
|
Main Level |
Bedroom 2 |
8 ft ,1 in |
9 ft |
8 ft ,1 in x 9 ft |
https://www.realtor.ca/real-estate/27644217/2872-marleau-road-prince-george


































