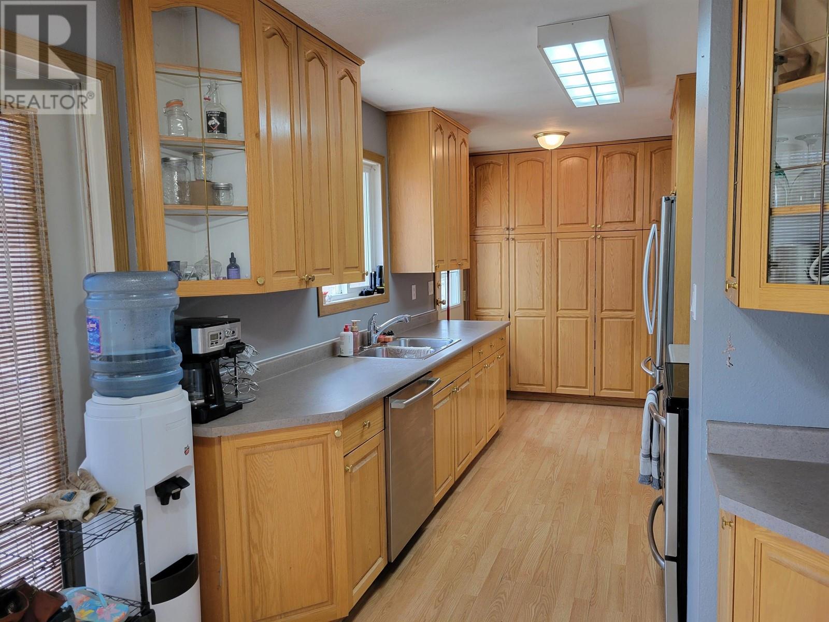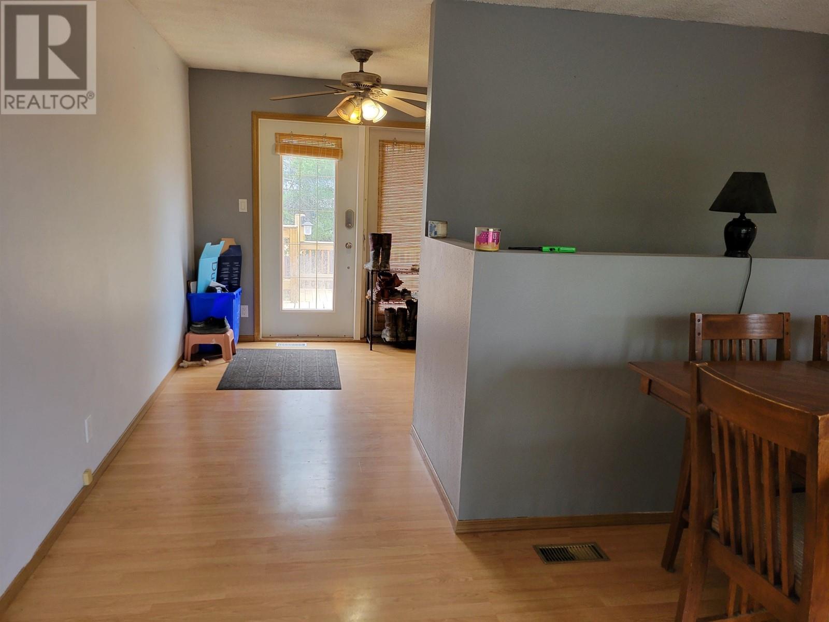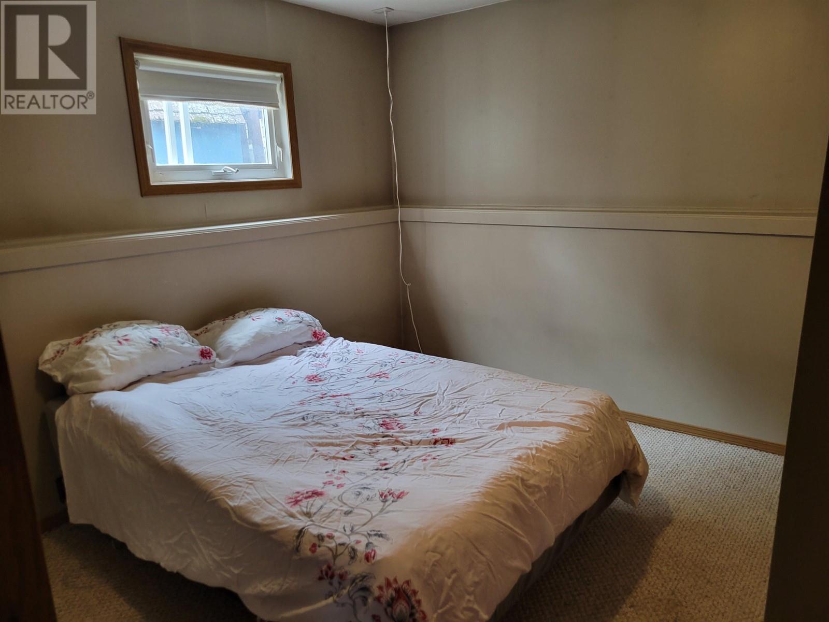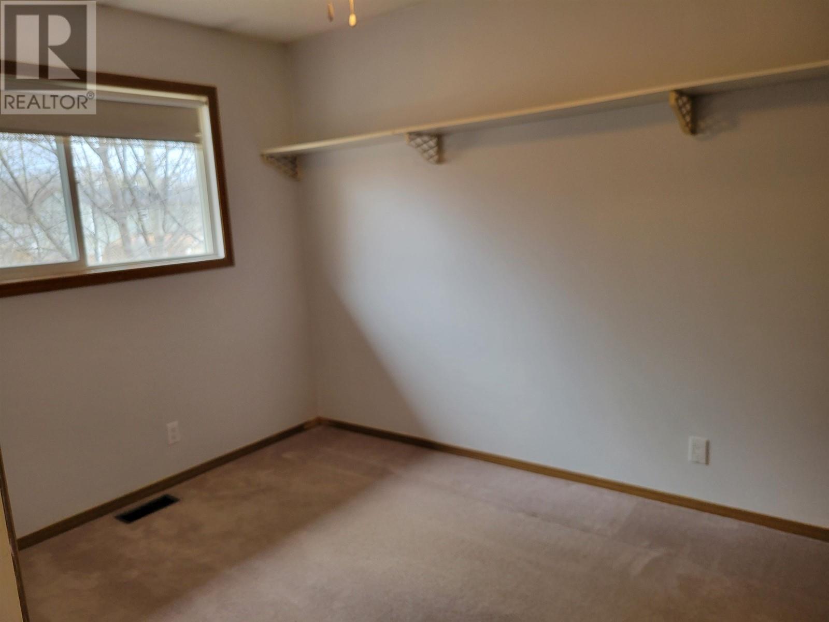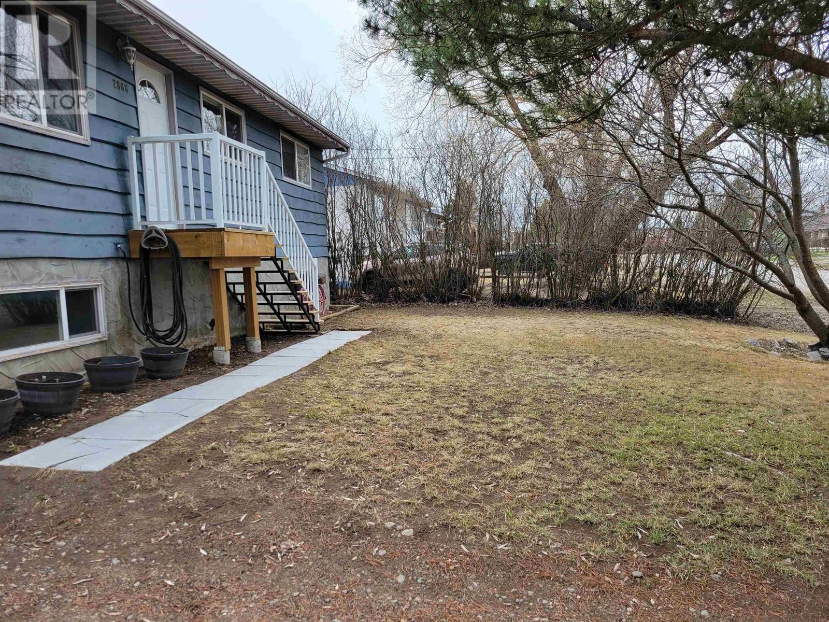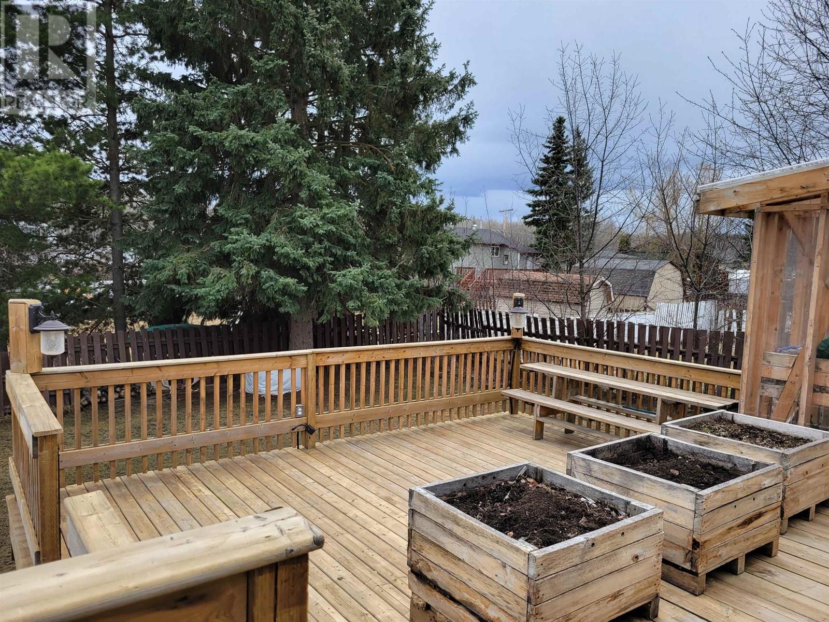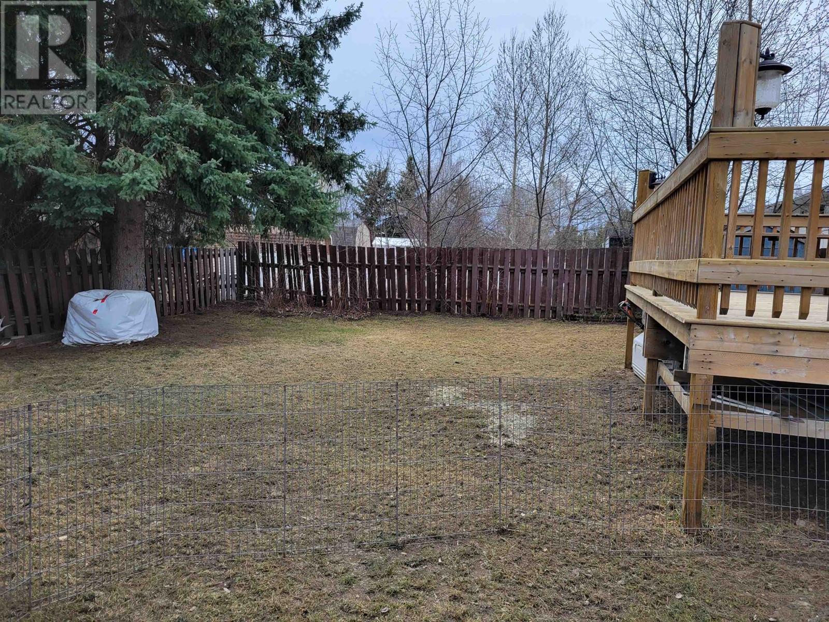2866 Riverview Drive Vanderhoof, British Columbia V0J 3A0
5 Bedroom
2 Bathroom
1920 sqft
Forced Air
$364,000
Great starter home, 5 bedrooms and one and half bathrooms. Features of this family home are being close to downtown, schools and recreation in a very popular neighborhood. Galley kitchen with lots of cabinets with roll out drawers. The basement has a spacious family room with Pellet stove. The backyard has a large deck with greenhouse plus a fenced area for the dogs. Check out this home and start enjoying the summer on your deck. (id:5136)
Property Details
| MLS® Number | R2992356 |
| Property Type | Single Family |
| StorageType | Storage |
Building
| BathroomTotal | 2 |
| BedroomsTotal | 5 |
| Appliances | Washer, Dryer, Refrigerator, Stove, Dishwasher |
| BasementDevelopment | Finished |
| BasementType | N/a (finished) |
| ConstructedDate | 1977 |
| ConstructionStyleAttachment | Detached |
| ExteriorFinish | Wood |
| FoundationType | Concrete Perimeter |
| HeatingFuel | Wood |
| HeatingType | Forced Air |
| RoofMaterial | Asphalt Shingle |
| RoofStyle | Conventional |
| StoriesTotal | 1 |
| SizeInterior | 1920 Sqft |
| Type | House |
| UtilityWater | Municipal Water |
Parking
| Open |
Land
| Acreage | No |
| SizeIrregular | 6840 |
| SizeTotal | 6840 Sqft |
| SizeTotalText | 6840 Sqft |
Rooms
| Level | Type | Length | Width | Dimensions |
|---|---|---|---|---|
| Basement | Bedroom 4 | 9 ft | 10 ft | 9 ft x 10 ft |
| Basement | Bedroom 5 | 9 ft | 11 ft | 9 ft x 11 ft |
| Basement | Family Room | 10 ft | 26 ft | 10 ft x 26 ft |
| Main Level | Kitchen | 8 ft | 12 ft | 8 ft x 12 ft |
| Main Level | Living Room | 11 ft | 15 ft | 11 ft x 15 ft |
| Main Level | Dining Room | 7 ft | 9 ft | 7 ft x 9 ft |
| Main Level | Primary Bedroom | 12 ft | 9 ft | 12 ft x 9 ft |
| Main Level | Bedroom 2 | 9 ft | 9 ft | 9 ft x 9 ft |
| Main Level | Bedroom 3 | 11 ft | 8 ft | 11 ft x 8 ft |
https://www.realtor.ca/real-estate/28199087/2866-riverview-drive-vanderhoof
Interested?
Contact us for more information


