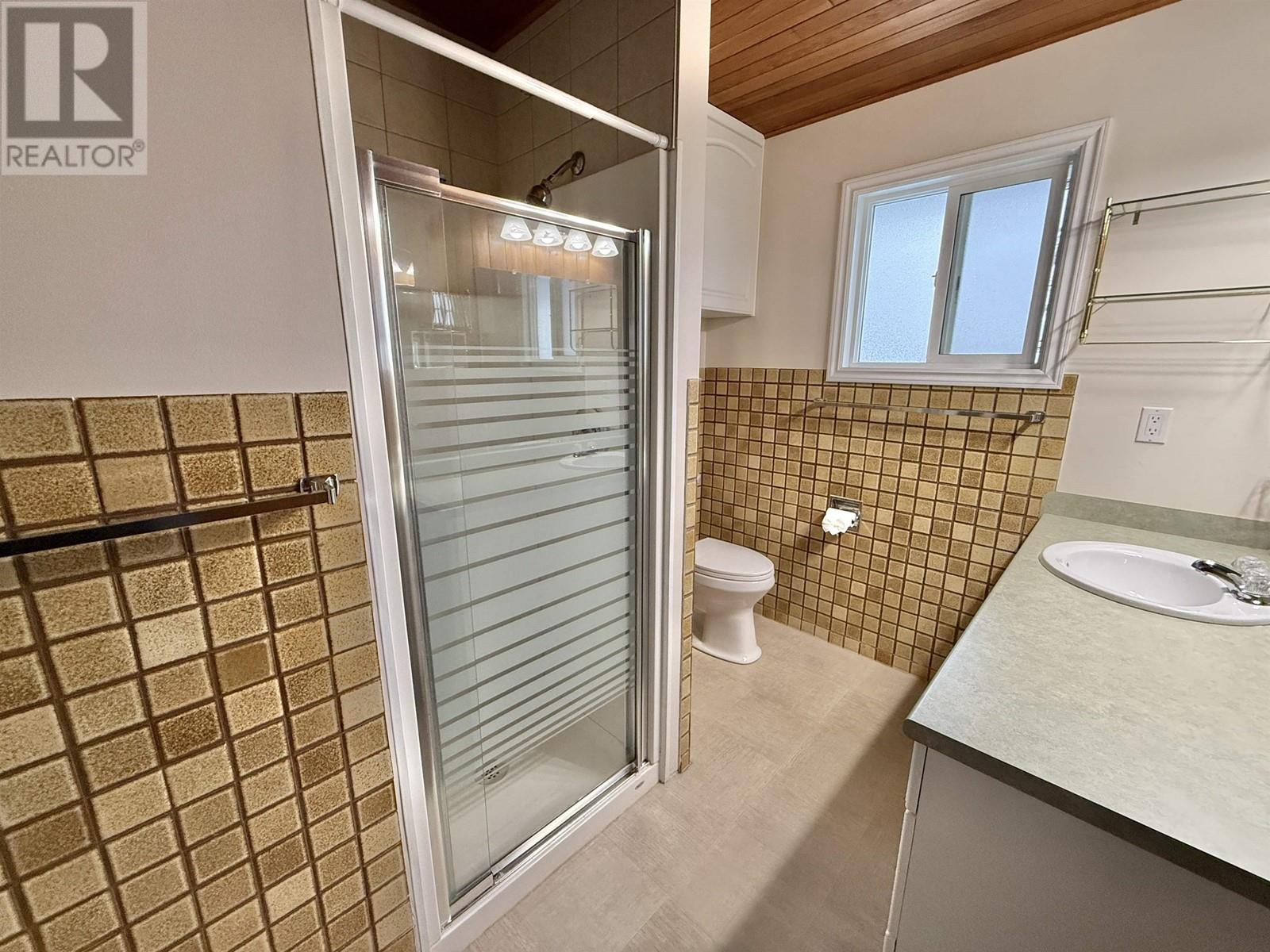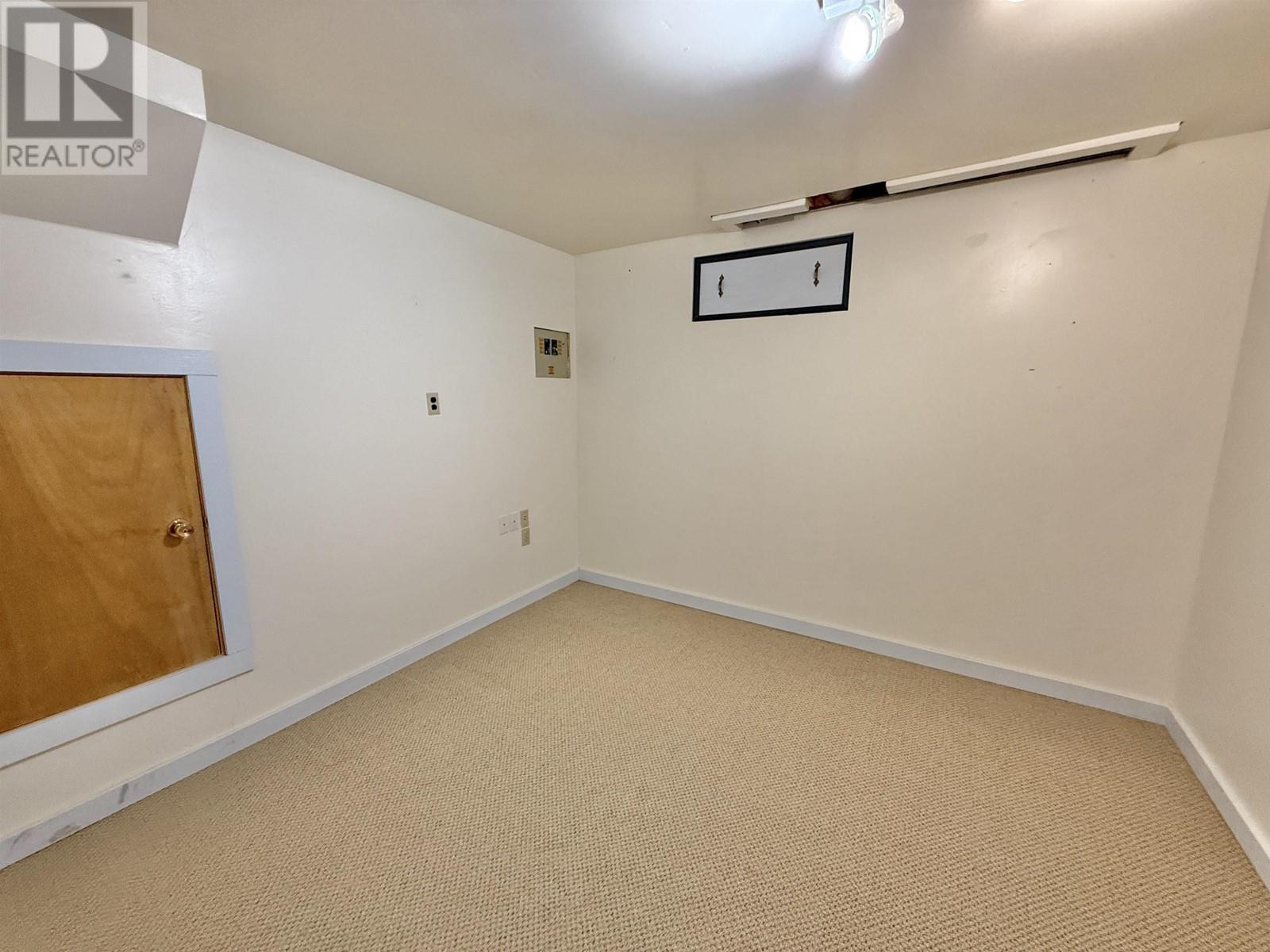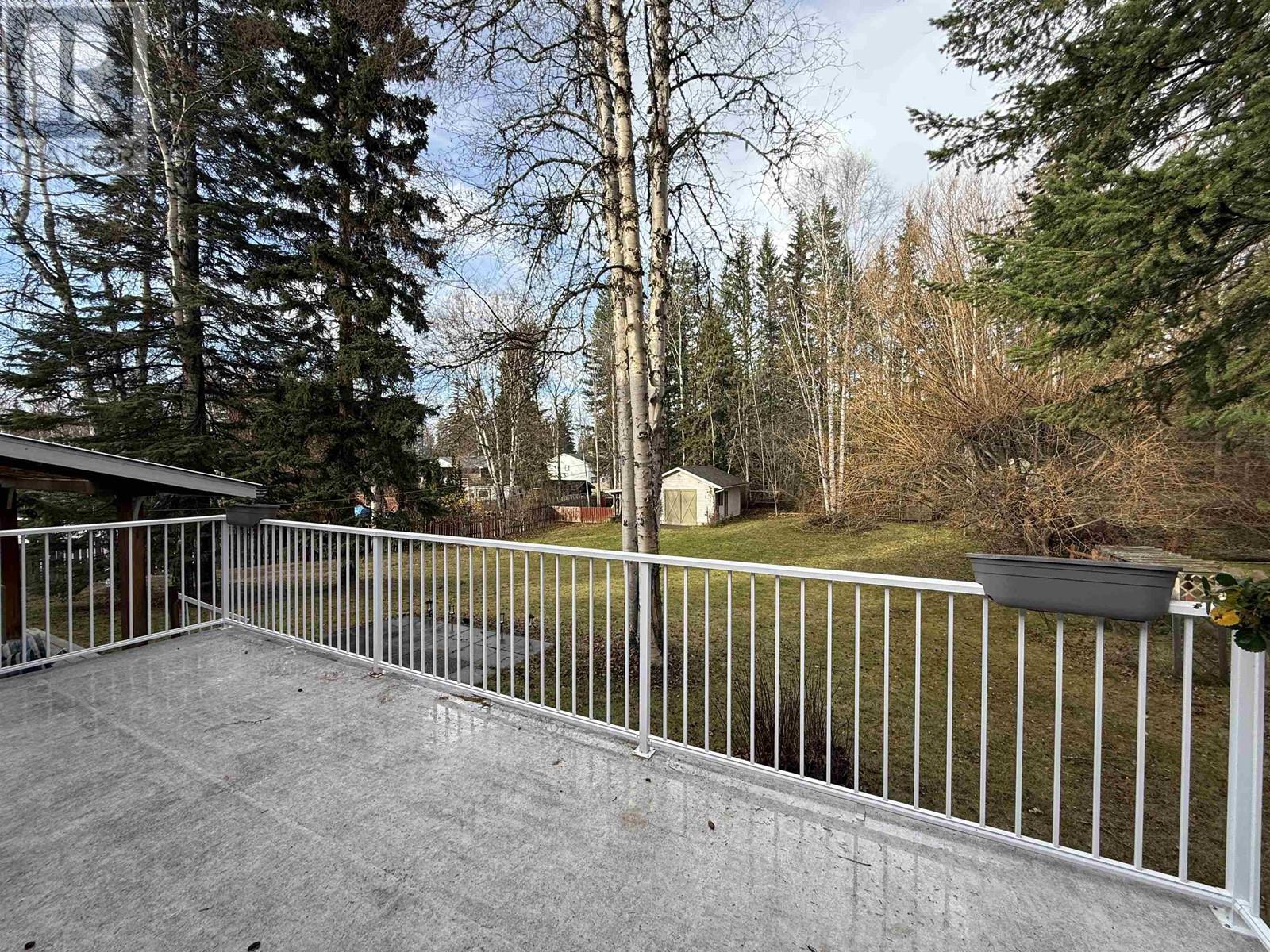5 Bedroom
3 Bathroom
2411 sqft
Fireplace
Forced Air
$574,900
* PREC - Personal Real Estate Corporation. Wonderfully laid out split level home with the PERFECT yard in the IDEAL location! This much-loved family home features 4 levels of comfortable living. On the main floors you will love the spacious kitchen that overlooks the gorgeous yard and sunken family room with natural gas fireplace, brick surround, and built in bookcases. 3 bedrooms upstairs, including a large ensuite off of the primary bedroom. Basement gives the option of 1 or 2 more bedrooms and lots of additional storage. There are many conveniences outside including a large double garage, fenced yard, and a detached, powered 20'X16' SHOP! Backyard offers drive in access to the shop too. The total lot size is 0.51 acres and is extremely private. Close to good schools and so much more! Quick possession available! (id:5136)
Property Details
|
MLS® Number
|
R2946481 |
|
Property Type
|
Single Family |
|
Structure
|
Workshop |
Building
|
BathroomTotal
|
3 |
|
BedroomsTotal
|
5 |
|
Appliances
|
Washer, Dryer, Refrigerator, Stove, Dishwasher |
|
BasementDevelopment
|
Partially Finished |
|
BasementType
|
Partial (partially Finished) |
|
ConstructedDate
|
1979 |
|
ConstructionStyleAttachment
|
Detached |
|
ConstructionStyleSplitLevel
|
Split Level |
|
ExteriorFinish
|
Wood |
|
FireplacePresent
|
Yes |
|
FireplaceTotal
|
1 |
|
FoundationType
|
Concrete Perimeter |
|
HeatingFuel
|
Natural Gas |
|
HeatingType
|
Forced Air |
|
RoofMaterial
|
Asphalt Shingle |
|
RoofStyle
|
Conventional |
|
StoriesTotal
|
4 |
|
SizeInterior
|
2411 Sqft |
|
Type
|
House |
|
UtilityWater
|
Municipal Water |
Parking
Land
|
Acreage
|
No |
|
SizeIrregular
|
22215 |
|
SizeTotal
|
22215 Sqft |
|
SizeTotalText
|
22215 Sqft |
Rooms
| Level |
Type |
Length |
Width |
Dimensions |
|
Above |
Primary Bedroom |
12 ft |
13 ft ,6 in |
12 ft x 13 ft ,6 in |
|
Above |
Bedroom 2 |
10 ft ,5 in |
10 ft ,3 in |
10 ft ,5 in x 10 ft ,3 in |
|
Above |
Bedroom 3 |
10 ft ,6 in |
10 ft |
10 ft ,6 in x 10 ft |
|
Basement |
Bedroom 4 |
10 ft ,3 in |
10 ft ,5 in |
10 ft ,3 in x 10 ft ,5 in |
|
Basement |
Bedroom 5 |
10 ft ,2 in |
11 ft ,9 in |
10 ft ,2 in x 11 ft ,9 in |
|
Basement |
Storage |
9 ft ,3 in |
19 ft ,4 in |
9 ft ,3 in x 19 ft ,4 in |
|
Lower Level |
Family Room |
21 ft |
13 ft ,9 in |
21 ft x 13 ft ,9 in |
|
Lower Level |
Laundry Room |
13 ft ,3 in |
9 ft |
13 ft ,3 in x 9 ft |
|
Lower Level |
Foyer |
13 ft ,8 in |
9 ft ,6 in |
13 ft ,8 in x 9 ft ,6 in |
|
Main Level |
Living Room |
19 ft ,8 in |
12 ft ,1 in |
19 ft ,8 in x 12 ft ,1 in |
|
Main Level |
Dining Room |
8 ft ,1 in |
11 ft ,4 in |
8 ft ,1 in x 11 ft ,4 in |
|
Main Level |
Kitchen |
14 ft ,5 in |
11 ft |
14 ft ,5 in x 11 ft |
https://www.realtor.ca/real-estate/27679403/2850-gavlin-road-quesnel











































