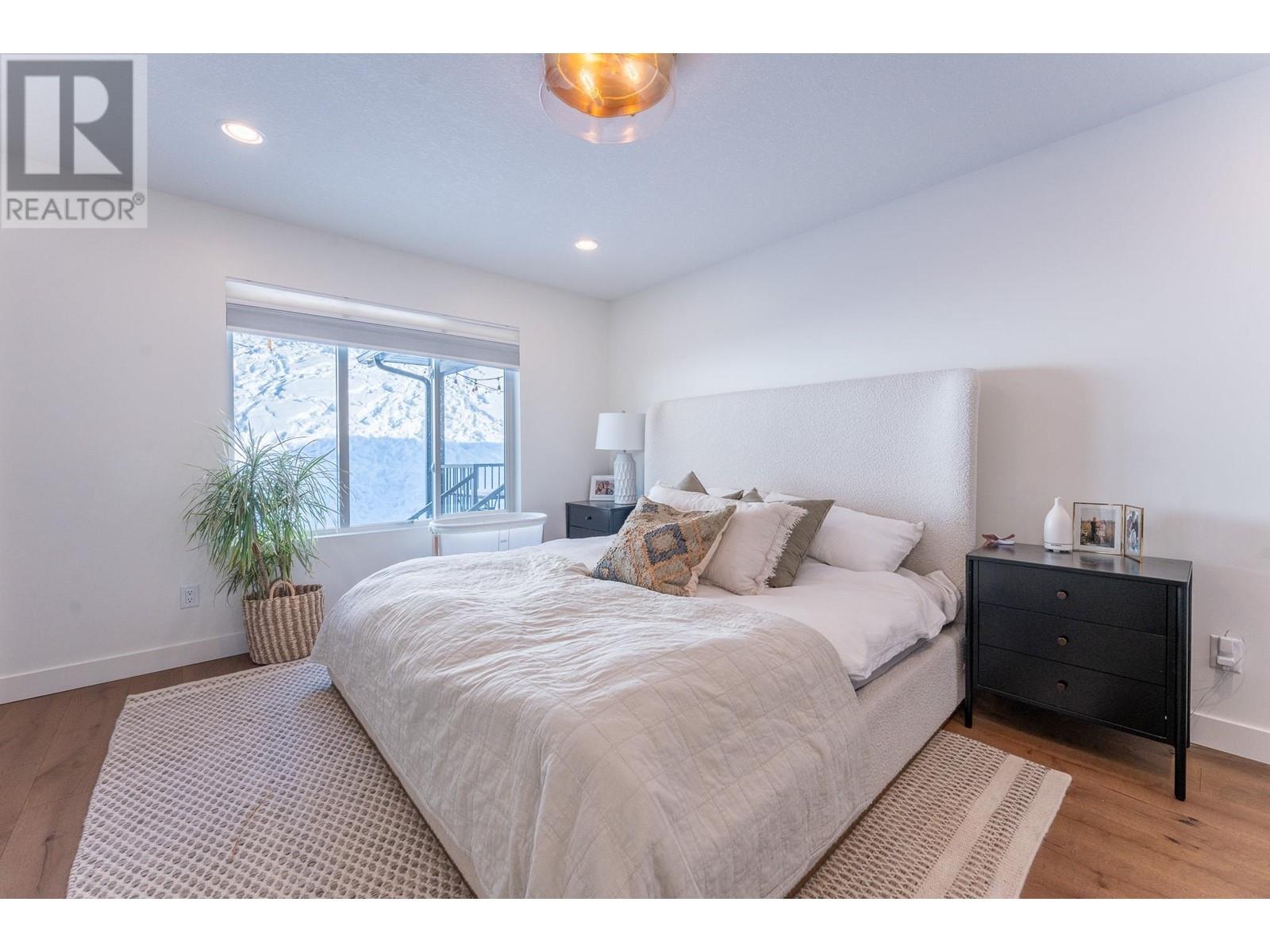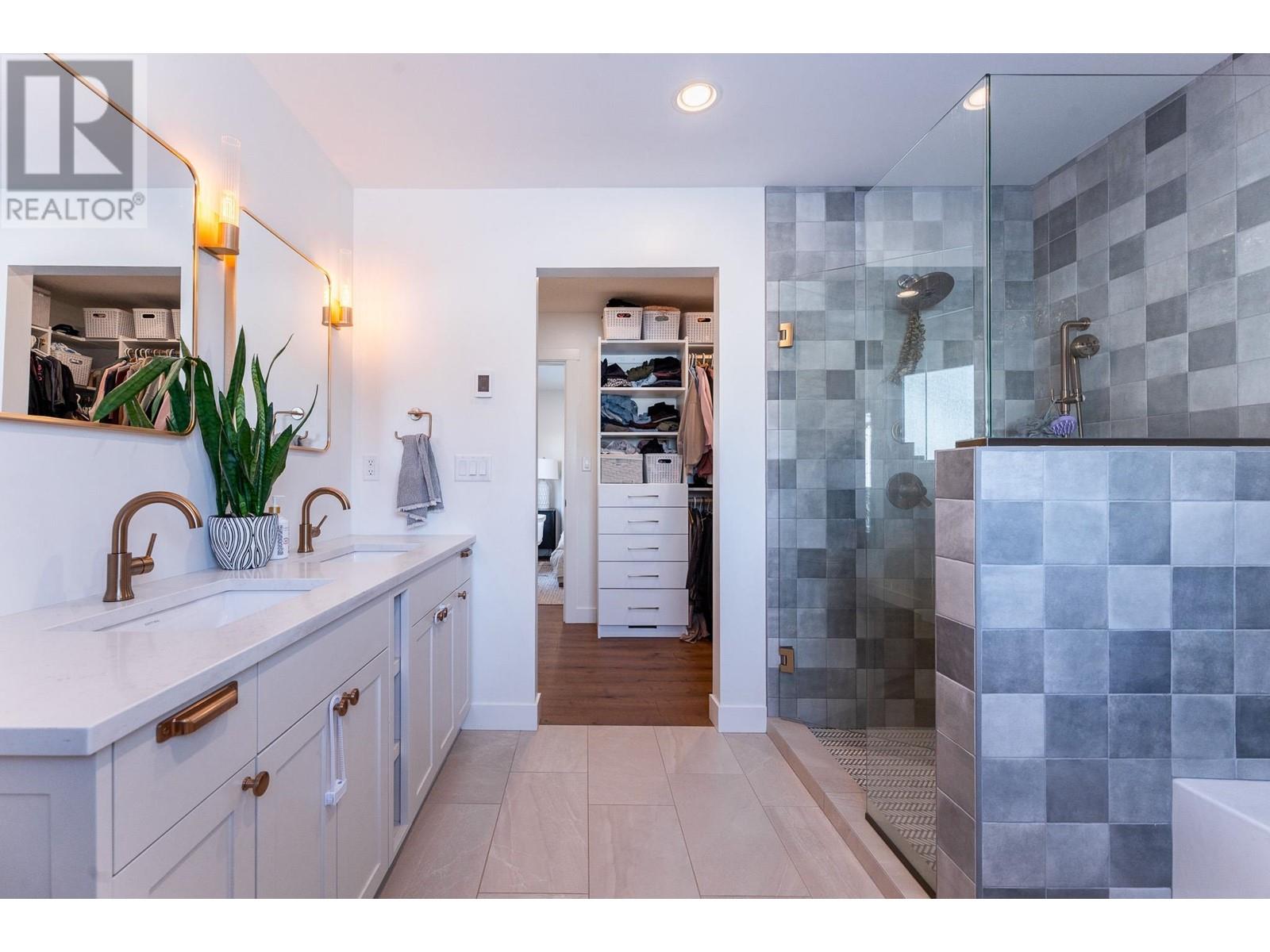4 Bedroom
3 Bathroom
2655 sqft
Basement Entry
Fireplace
Central Air Conditioning
Forced Air
$819,900
* PREC - Personal Real Estate Corporation. Welcome to this stunning, 2022-built home near Aberdeen Glen Golf Course on Links Drive. This former Spruce Kings Show home contains 4-bed, 3 baths, and offers a luxurious open-concept living experience, ideal for family living and entertaining. Upstairs, you'll find three spacious bedrooms, including a primary suite with a large walk-in closet and a spa-like 5-piece ensuite, featuring a soaker tub, shower, and double vanity. The main level boasts vaulted ceilings, large windows for natural light, and a chef's dream kitchen with a gas stove and massive island. The lower level includes a rec room, 4th bedroom, 4-piece bath, and a large laundry room. With air conditioning, a double garage, and modern conveniences, this home is a true gem in a prime location. (id:5136)
Property Details
|
MLS® Number
|
R2966833 |
|
Property Type
|
Single Family |
Building
|
BathroomTotal
|
3 |
|
BedroomsTotal
|
4 |
|
Appliances
|
Washer, Dryer, Refrigerator, Stove, Dishwasher |
|
ArchitecturalStyle
|
Basement Entry |
|
BasementDevelopment
|
Finished |
|
BasementType
|
Full (finished) |
|
ConstructedDate
|
2022 |
|
ConstructionStyleAttachment
|
Detached |
|
CoolingType
|
Central Air Conditioning |
|
ExteriorFinish
|
Vinyl Siding |
|
FireplacePresent
|
Yes |
|
FireplaceTotal
|
1 |
|
FoundationType
|
Concrete Perimeter |
|
HeatingFuel
|
Natural Gas |
|
HeatingType
|
Forced Air |
|
RoofMaterial
|
Asphalt Shingle |
|
RoofStyle
|
Conventional |
|
StoriesTotal
|
2 |
|
SizeInterior
|
2655 Sqft |
|
Type
|
House |
|
UtilityWater
|
Municipal Water |
Parking
Land
|
Acreage
|
No |
|
SizeIrregular
|
6302 |
|
SizeTotal
|
6302 Sqft |
|
SizeTotalText
|
6302 Sqft |
Rooms
| Level |
Type |
Length |
Width |
Dimensions |
|
Above |
Primary Bedroom |
16 ft |
11 ft ,6 in |
16 ft x 11 ft ,6 in |
|
Lower Level |
Bedroom 4 |
10 ft ,8 in |
9 ft ,4 in |
10 ft ,8 in x 9 ft ,4 in |
|
Lower Level |
Recreational, Games Room |
18 ft ,4 in |
12 ft |
18 ft ,4 in x 12 ft |
|
Lower Level |
Laundry Room |
9 ft ,5 in |
8 ft ,8 in |
9 ft ,5 in x 8 ft ,8 in |
|
Main Level |
Bedroom 2 |
10 ft ,1 in |
12 ft ,6 in |
10 ft ,1 in x 12 ft ,6 in |
|
Main Level |
Bedroom 3 |
10 ft ,1 in |
10 ft |
10 ft ,1 in x 10 ft |
|
Main Level |
Kitchen |
19 ft ,8 in |
8 ft ,1 in |
19 ft ,8 in x 8 ft ,1 in |
|
Main Level |
Living Room |
16 ft ,6 in |
16 ft ,3 in |
16 ft ,6 in x 16 ft ,3 in |
|
Main Level |
Dining Room |
8 ft ,1 in |
8 ft ,1 in |
8 ft ,1 in x 8 ft ,1 in |
|
Main Level |
Other |
10 ft ,2 in |
5 ft ,1 in |
10 ft ,2 in x 5 ft ,1 in |
https://www.realtor.ca/real-estate/27915735/2834-links-drive-prince-george











































