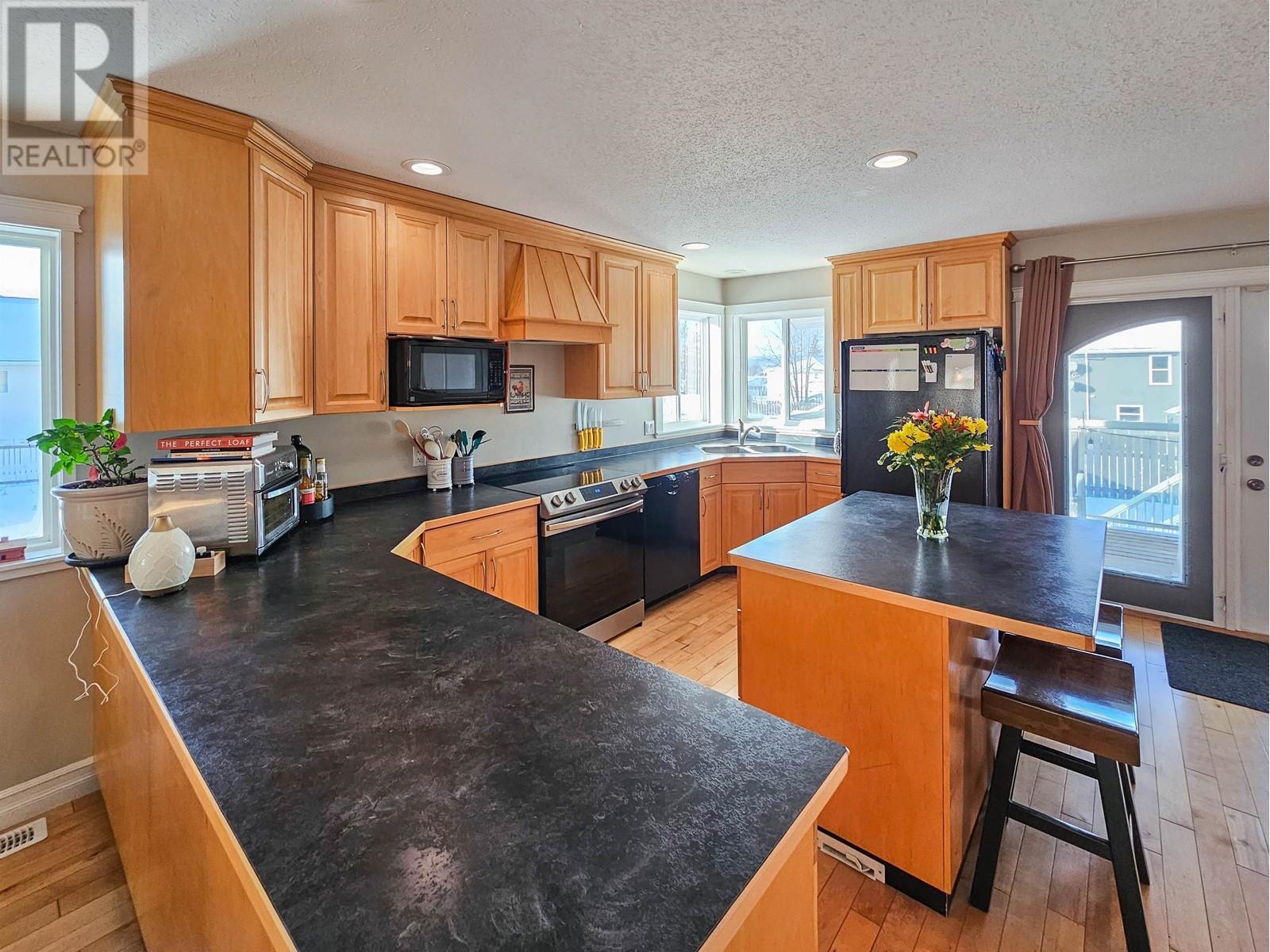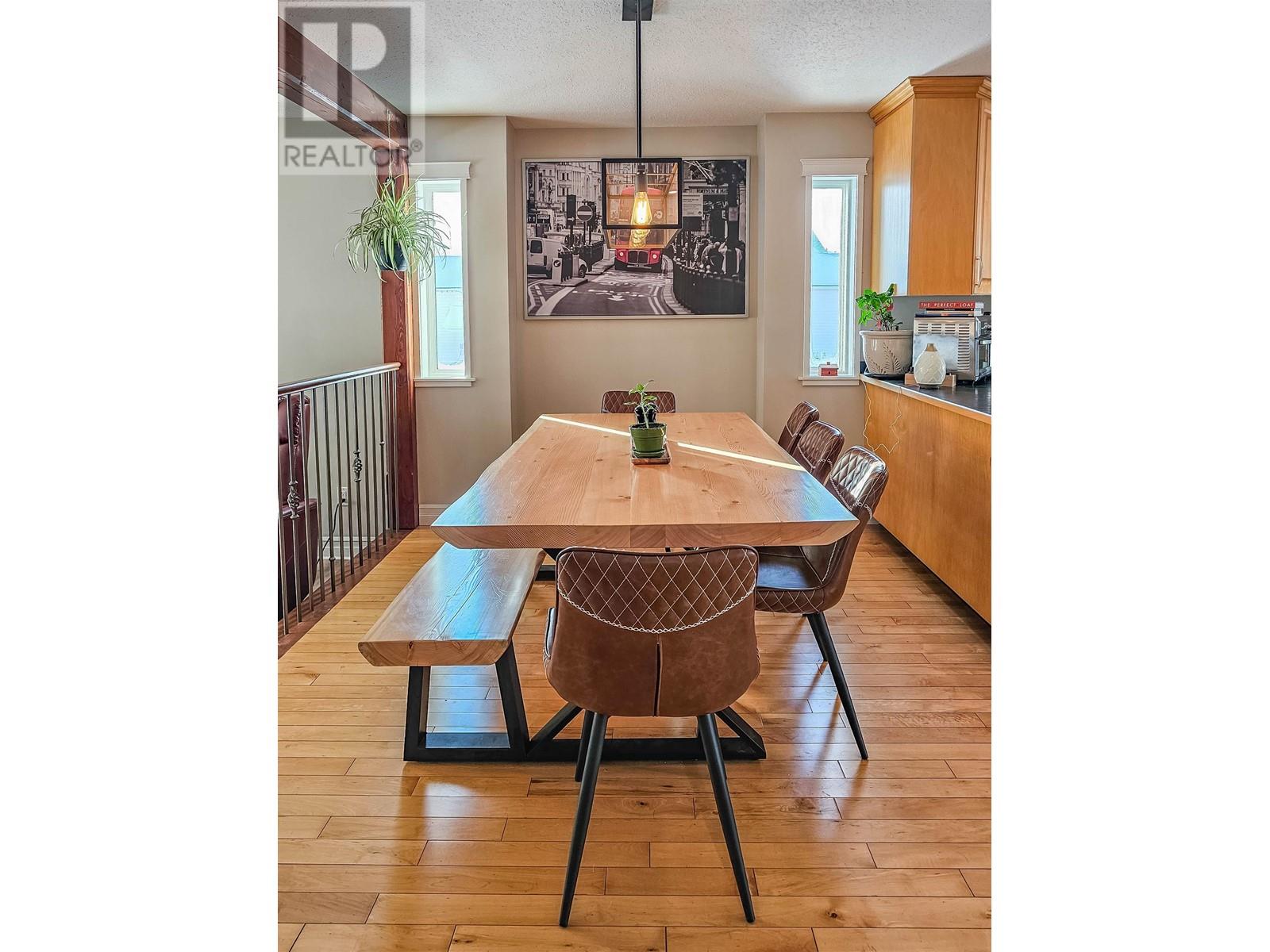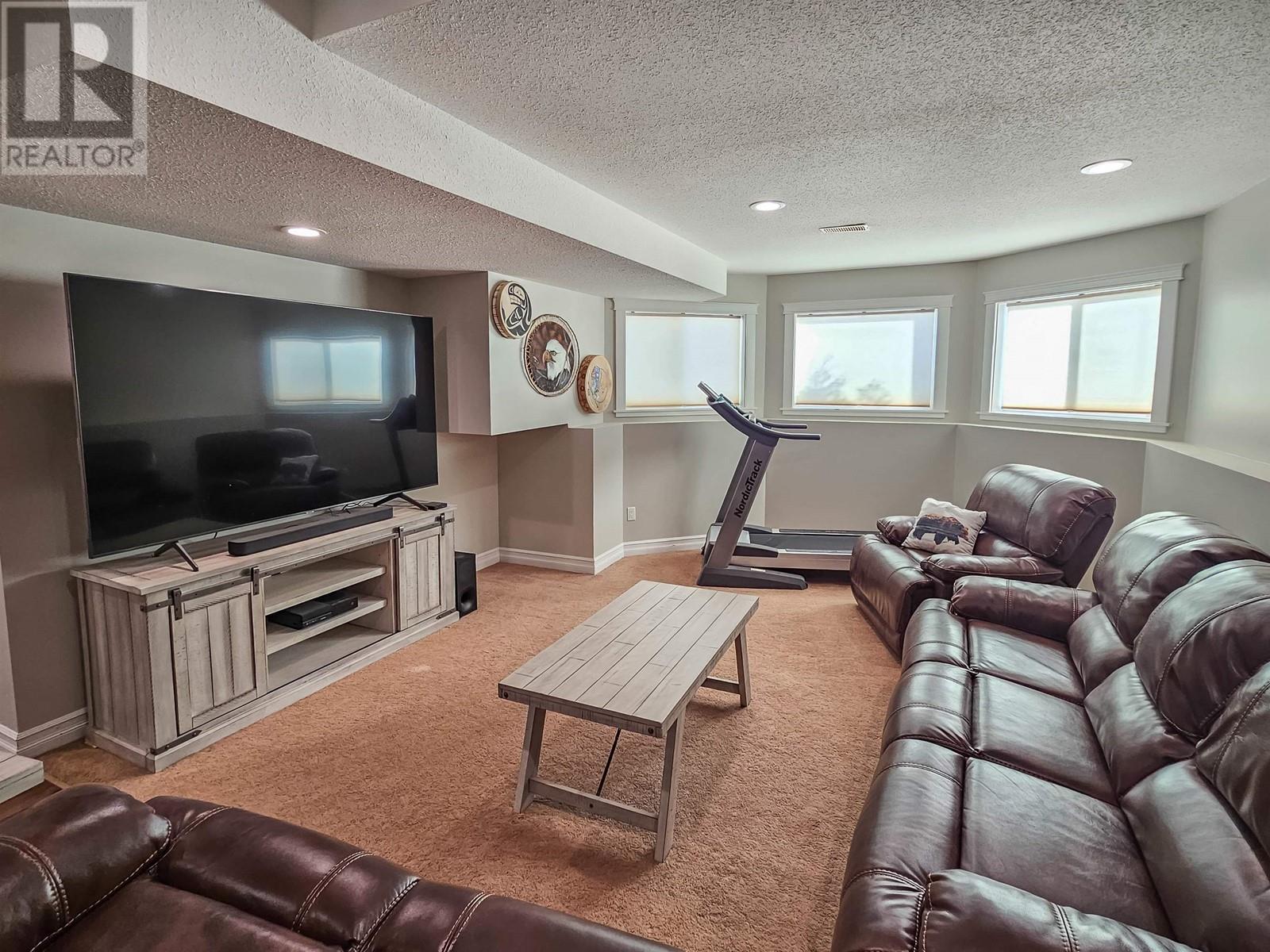5 Bedroom
3 Bathroom
2570 sqft
Split Level Entry
Fireplace
Forced Air
$468,000
2007 Custom-built home in one of the most desirable neighbourhoods in Houston! This home features a spacious kitchen with island and coffee bar, sunken living room featuring a cozy gas fireplace and patio doors off the dining room leading to a covered deck and fenced backyard. Primary suite with a walk-in closet, 3pc bath, and patio doors to the sundeck. 2 additional bedrooms and full bath on main floor. Fully finished basement high ceilings and a bright and large family room, laundry, 2 bedrooms, 3pc bath with tile shower, and storage/utility room. Double garage and RV parking beside house. Large backyard with concrete patio and hot tub. Appliances included. (id:5136)
Property Details
|
MLS® Number
|
R2963292 |
|
Property Type
|
Single Family |
Building
|
BathroomTotal
|
3 |
|
BedroomsTotal
|
5 |
|
Amenities
|
Fireplace(s) |
|
Appliances
|
Washer, Dryer, Refrigerator, Stove, Dishwasher, Hot Tub |
|
ArchitecturalStyle
|
Split Level Entry |
|
BasementDevelopment
|
Finished |
|
BasementType
|
N/a (finished) |
|
ConstructedDate
|
2007 |
|
ConstructionStyleAttachment
|
Detached |
|
ExteriorFinish
|
Composite Siding |
|
FireplacePresent
|
Yes |
|
FireplaceTotal
|
1 |
|
FoundationType
|
Concrete Perimeter |
|
HeatingFuel
|
Natural Gas |
|
HeatingType
|
Forced Air |
|
RoofMaterial
|
Fiberglass |
|
RoofStyle
|
Conventional |
|
StoriesTotal
|
2 |
|
SizeInterior
|
2570 Sqft |
|
Type
|
House |
|
UtilityWater
|
Municipal Water |
Parking
Land
|
Acreage
|
No |
|
SizeIrregular
|
7750 |
|
SizeTotal
|
7750 Sqft |
|
SizeTotalText
|
7750 Sqft |
Rooms
| Level |
Type |
Length |
Width |
Dimensions |
|
Basement |
Recreational, Games Room |
25 ft ,8 in |
14 ft ,6 in |
25 ft ,8 in x 14 ft ,6 in |
|
Basement |
Bedroom 4 |
12 ft ,3 in |
11 ft ,9 in |
12 ft ,3 in x 11 ft ,9 in |
|
Basement |
Bedroom 5 |
8 ft ,6 in |
14 ft ,6 in |
8 ft ,6 in x 14 ft ,6 in |
|
Basement |
Utility Room |
17 ft ,6 in |
10 ft ,8 in |
17 ft ,6 in x 10 ft ,8 in |
|
Basement |
Laundry Room |
7 ft ,8 in |
7 ft ,9 in |
7 ft ,8 in x 7 ft ,9 in |
|
Main Level |
Kitchen |
14 ft |
14 ft ,6 in |
14 ft x 14 ft ,6 in |
|
Main Level |
Living Room |
12 ft ,5 in |
13 ft |
12 ft ,5 in x 13 ft |
|
Main Level |
Dining Room |
9 ft |
13 ft ,2 in |
9 ft x 13 ft ,2 in |
|
Main Level |
Primary Bedroom |
12 ft ,6 in |
13 ft |
12 ft ,6 in x 13 ft |
|
Main Level |
Bedroom 2 |
9 ft ,6 in |
12 ft ,7 in |
9 ft ,6 in x 12 ft ,7 in |
|
Main Level |
Bedroom 3 |
9 ft ,6 in |
10 ft ,1 in |
9 ft ,6 in x 10 ft ,1 in |
https://www.realtor.ca/real-estate/27876048/2821-elliott-crescent-houston



































