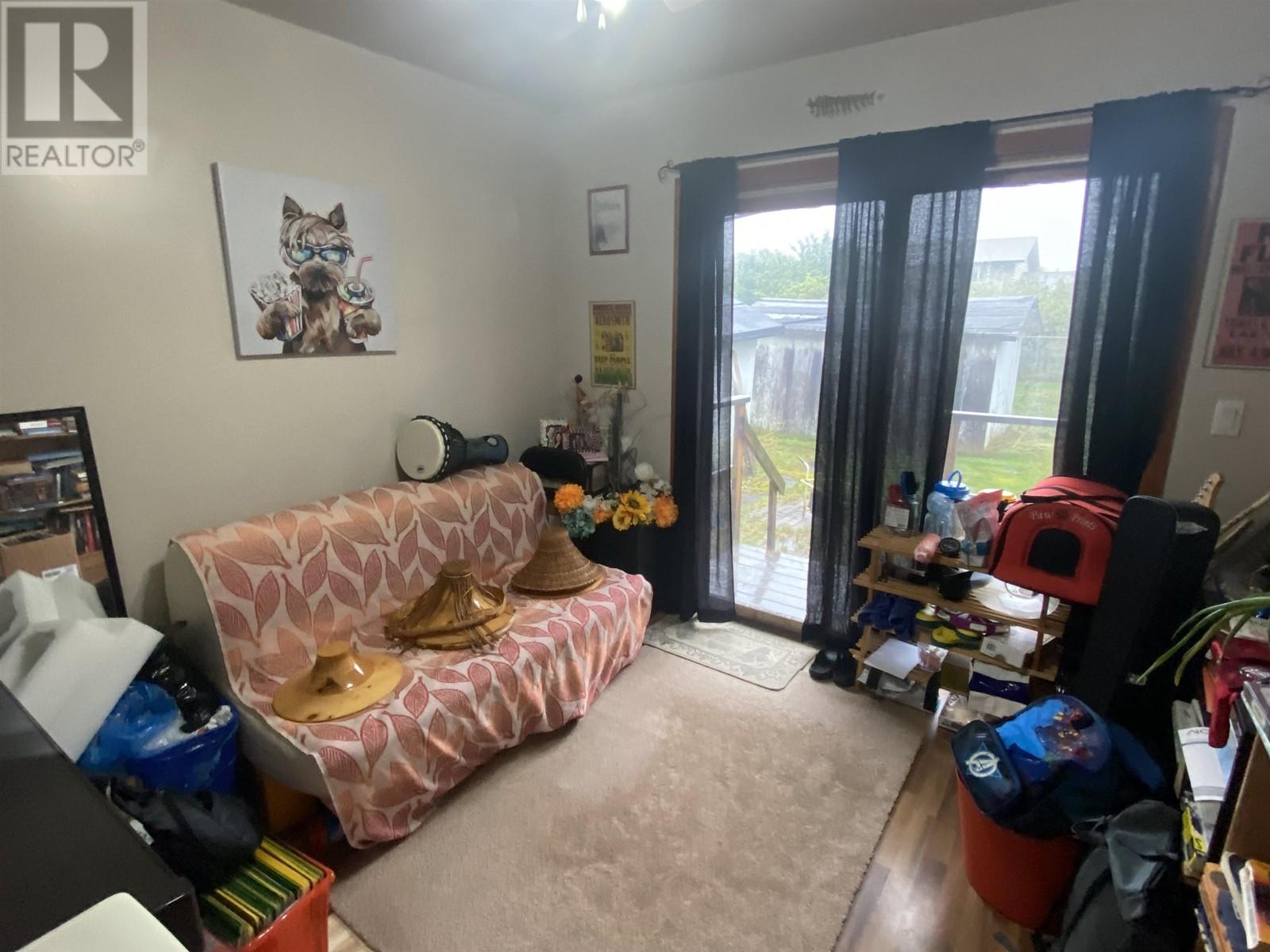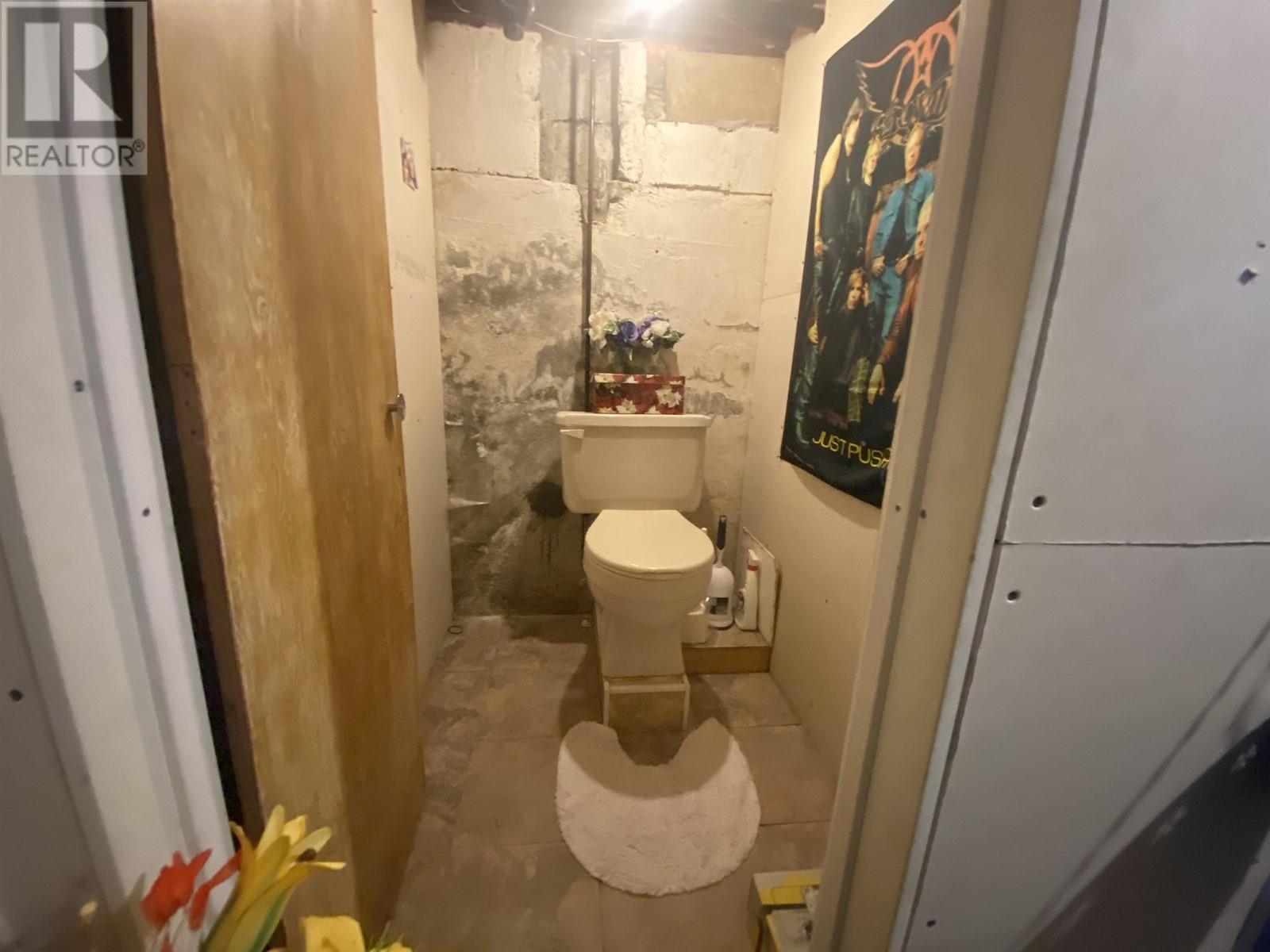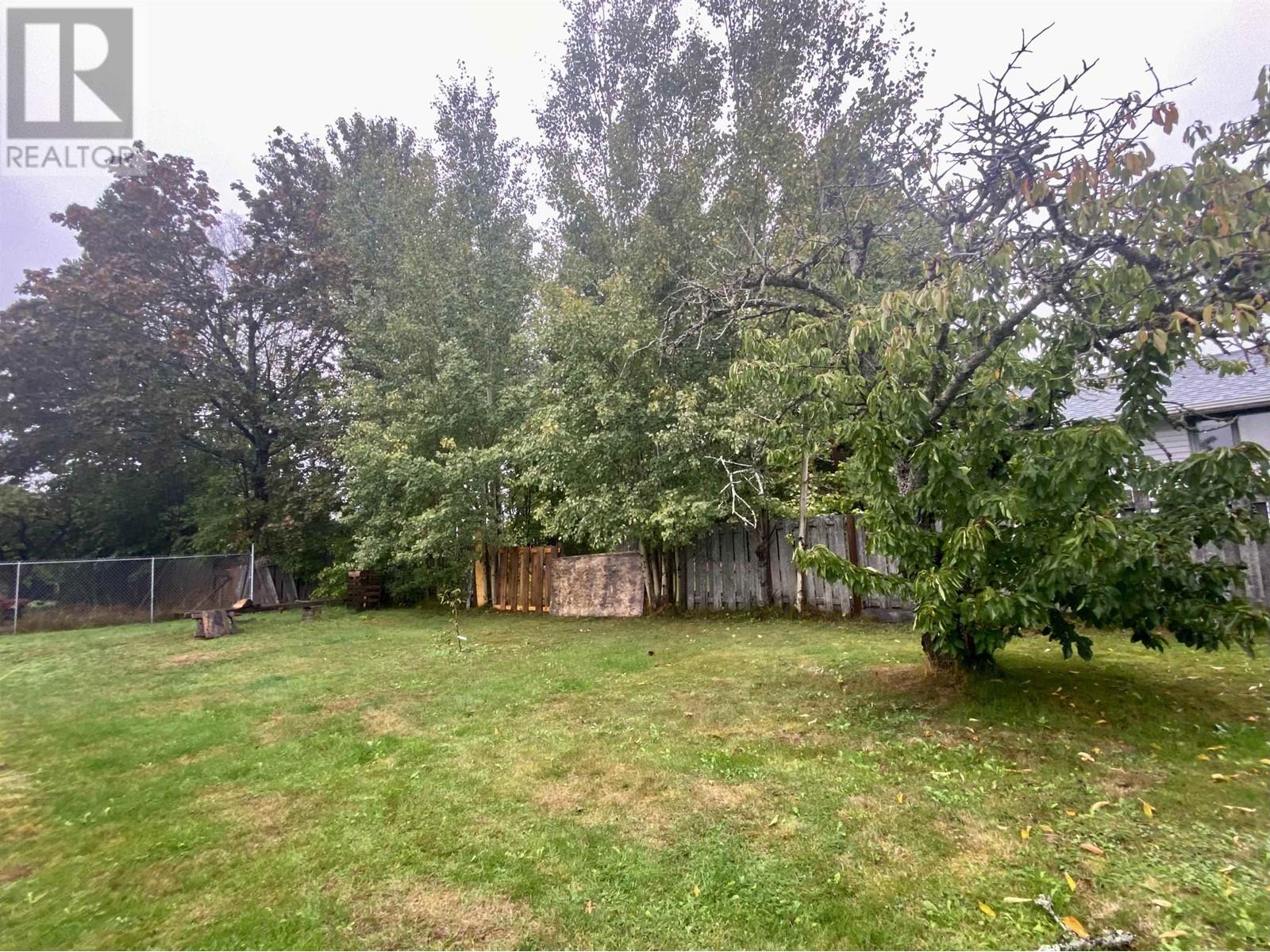2803 Sparks Street Terrace, British Columbia V8G 2T4
4 Bedroom
1530 sqft
Forced Air
$299,900
* PREC - Personal Real Estate Corporation. Fantastic little starter home on Terrace's Southside. This little charmer features 3 beds, 1 1/2 baths and a fenced backyard. The efficient eat in kitchen is open to the living dining space while the two upstairs bedrooms are nicely separated from both the living space and each other. Down stairs find the third bedroom, currently used as the primary along with a hobby / store room. The detached Garage offers space to park or store the toys with space to tinker. The backyard is nicely private with firepit and storage shed. Priced to move this one won't last. (id:5136)
Property Details
| MLS® Number | R2928525 |
| Property Type | Single Family |
| ViewType | Mountain View |
Building
| BedroomsTotal | 4 |
| BasementType | Full |
| ConstructedDate | 1952 |
| ConstructionStyleAttachment | Detached |
| FoundationType | Concrete Perimeter |
| HeatingFuel | Natural Gas |
| HeatingType | Forced Air |
| RoofMaterial | Asphalt Shingle |
| RoofStyle | Conventional |
| StoriesTotal | 2 |
| SizeInterior | 1530 Sqft |
| Type | House |
| UtilityWater | Municipal Water |
Parking
| Detached Garage |
Land
| Acreage | No |
| SizeIrregular | 7610 |
| SizeTotal | 7610 Sqft |
| SizeTotalText | 7610 Sqft |
Rooms
| Level | Type | Length | Width | Dimensions |
|---|---|---|---|---|
| Basement | Primary Bedroom | 13 ft | 13 ft | 13 ft x 13 ft |
| Basement | Hobby Room | 9 ft ,2 in | 9 ft | 9 ft ,2 in x 9 ft |
| Basement | Laundry Room | 13 ft ,5 in | 10 ft ,3 in | 13 ft ,5 in x 10 ft ,3 in |
| Basement | Utility Room | 13 ft | 10 ft | 13 ft x 10 ft |
| Main Level | Kitchen | 14 ft | 12 ft | 14 ft x 12 ft |
| Main Level | Living Room | 15 ft | 12 ft | 15 ft x 12 ft |
| Main Level | Bedroom 2 | 10 ft ,5 in | 8 ft ,5 in | 10 ft ,5 in x 8 ft ,5 in |
| Main Level | Bedroom 3 | 10 ft ,5 in | 8 ft ,5 in | 10 ft ,5 in x 8 ft ,5 in |
| Main Level | Bedroom 4 | 10 ft ,5 in | 8 ft ,5 in | 10 ft ,5 in x 8 ft ,5 in |
https://www.realtor.ca/real-estate/27455586/2803-sparks-street-terrace
Interested?
Contact us for more information






























