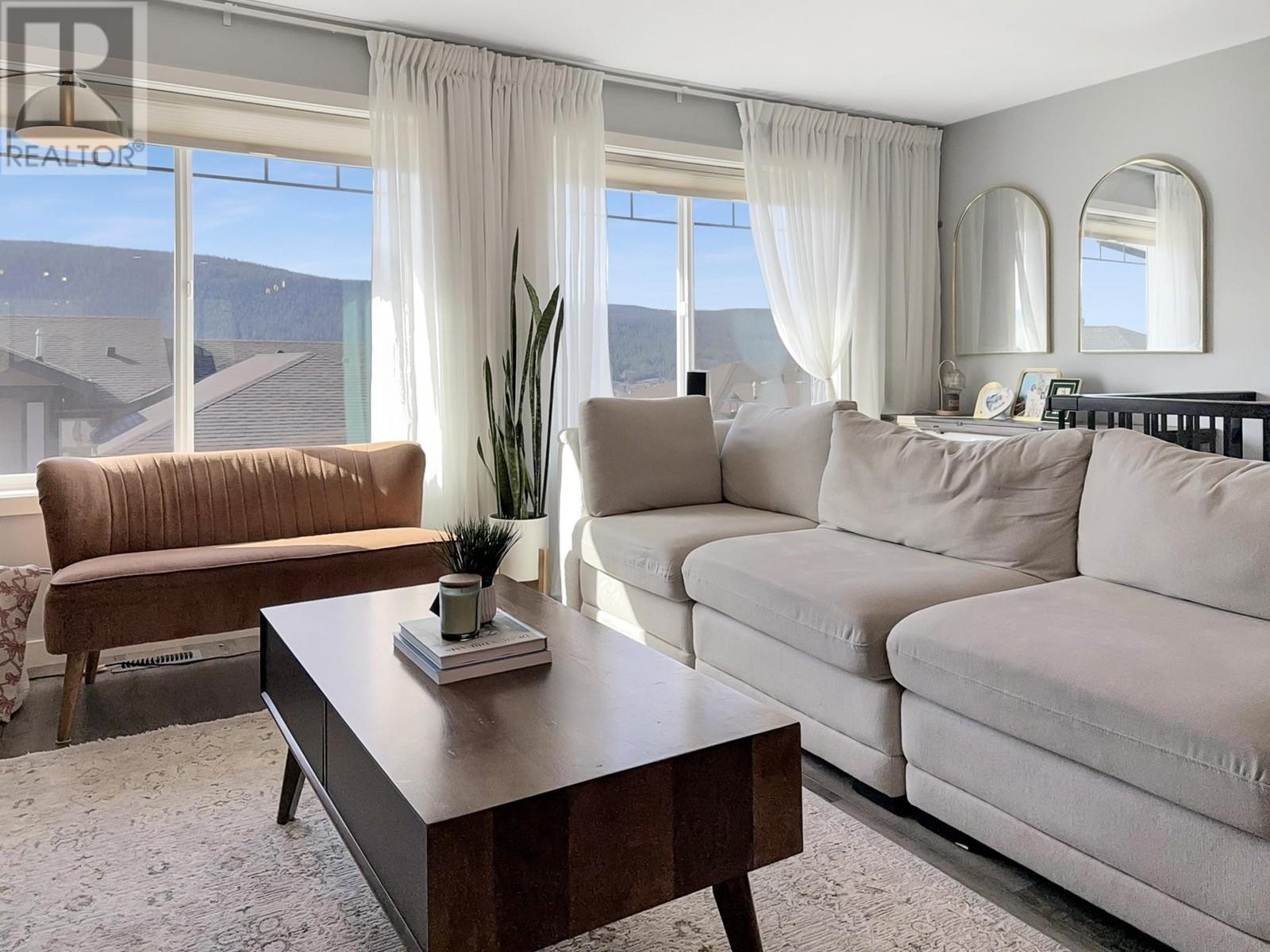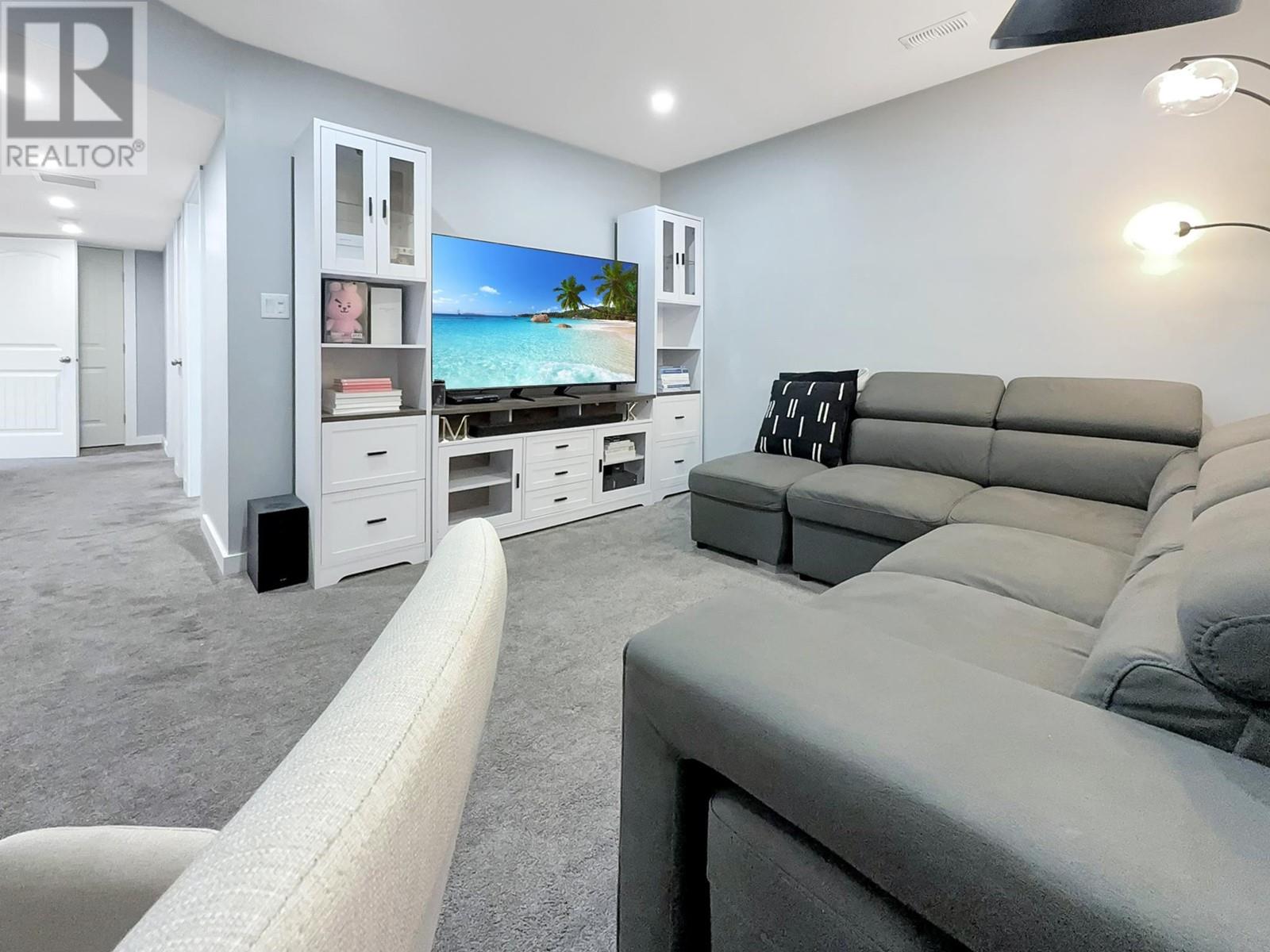3 Bedroom
3 Bathroom
1928 sqft
Central Air Conditioning
Forced Air
$525,000
* PREC - Personal Real Estate Corporation. Experience modern strata living in one of Williams Lake’s most sought-after communities. This beautifully updated end-unit townhome offers 3 spacious bedrooms and 3 full bathrooms across two fully finished levels. The bright, open-concept main floor is bathed in natural light and features gorgeous lake views, a crisp, contemporary kitchen with stainless steel appliances, and generous living and dining space. Downstairs, a custom finish adds a stylish rec room, additional bedroom, and full bathroom—ideal for guests or a home office. With central A/C, a pet-friendly backyard patio, attached double garage, and easy access to schools, shopping, and recreation, this home truly blends luxury, comfort, and convenience. (id:5136)
Property Details
|
MLS® Number
|
R2985632 |
|
Property Type
|
Single Family |
|
ViewType
|
View |
Building
|
BathroomTotal
|
3 |
|
BedroomsTotal
|
3 |
|
Appliances
|
Washer, Dryer, Refrigerator, Stove, Dishwasher |
|
BasementDevelopment
|
Finished |
|
BasementType
|
N/a (finished) |
|
ConstructedDate
|
2020 |
|
ConstructionStyleAttachment
|
Attached |
|
CoolingType
|
Central Air Conditioning |
|
ExteriorFinish
|
Vinyl Siding |
|
FoundationType
|
Concrete Perimeter |
|
HeatingFuel
|
Natural Gas |
|
HeatingType
|
Forced Air |
|
RoofMaterial
|
Asphalt Shingle |
|
RoofStyle
|
Conventional |
|
StoriesTotal
|
2 |
|
SizeInterior
|
1928 Sqft |
|
Type
|
Row / Townhouse |
|
UtilityWater
|
Municipal Water |
Parking
Land
|
Acreage
|
No |
|
SizeIrregular
|
0 X |
|
SizeTotalText
|
0 X |
Rooms
| Level |
Type |
Length |
Width |
Dimensions |
|
Lower Level |
Foyer |
11 ft ,4 in |
5 ft |
11 ft ,4 in x 5 ft |
|
Lower Level |
Laundry Room |
8 ft |
5 ft |
8 ft x 5 ft |
|
Lower Level |
Bedroom 3 |
13 ft |
8 ft ,1 in |
13 ft x 8 ft ,1 in |
|
Lower Level |
Recreational, Games Room |
13 ft ,8 in |
13 ft ,8 in |
13 ft ,8 in x 13 ft ,8 in |
|
Main Level |
Living Room |
19 ft ,6 in |
17 ft ,7 in |
19 ft ,6 in x 17 ft ,7 in |
|
Main Level |
Dining Room |
12 ft |
9 ft |
12 ft x 9 ft |
|
Main Level |
Kitchen |
15 ft ,3 in |
10 ft ,6 in |
15 ft ,3 in x 10 ft ,6 in |
|
Main Level |
Primary Bedroom |
14 ft |
10 ft ,4 in |
14 ft x 10 ft ,4 in |
|
Main Level |
Bedroom 2 |
12 ft |
11 ft |
12 ft x 11 ft |
https://www.realtor.ca/real-estate/28121231/28-1880-hamel-road-williams-lake






























